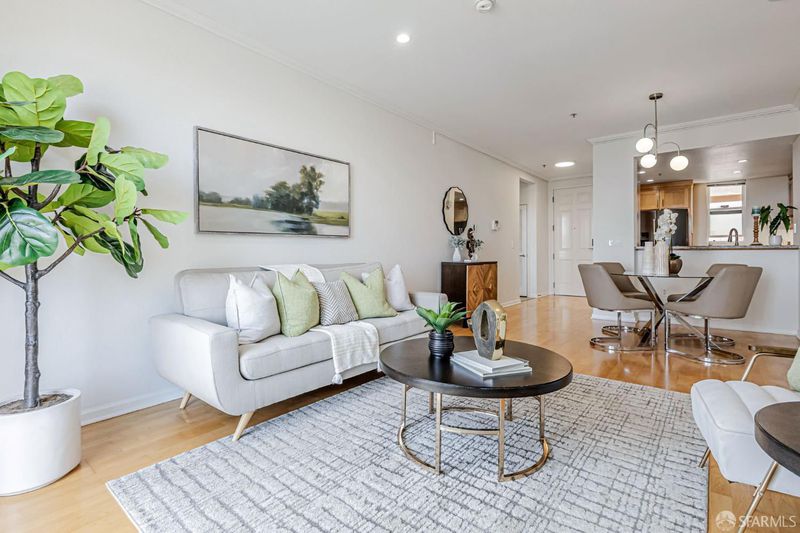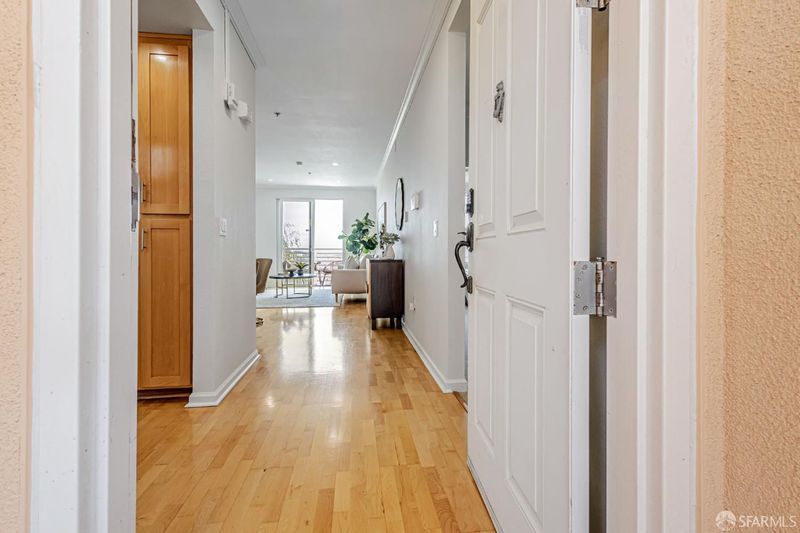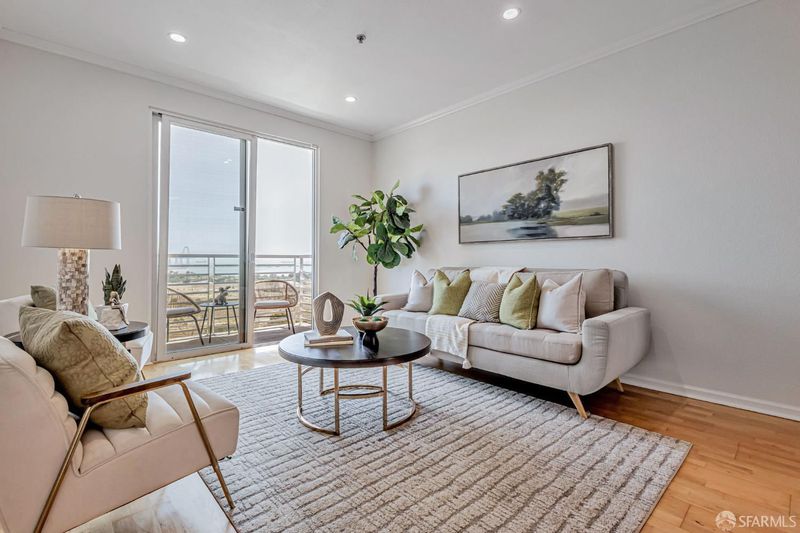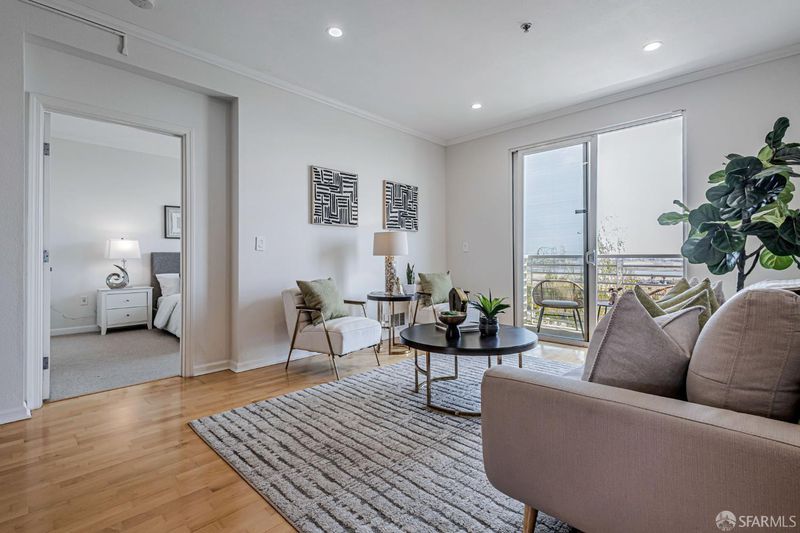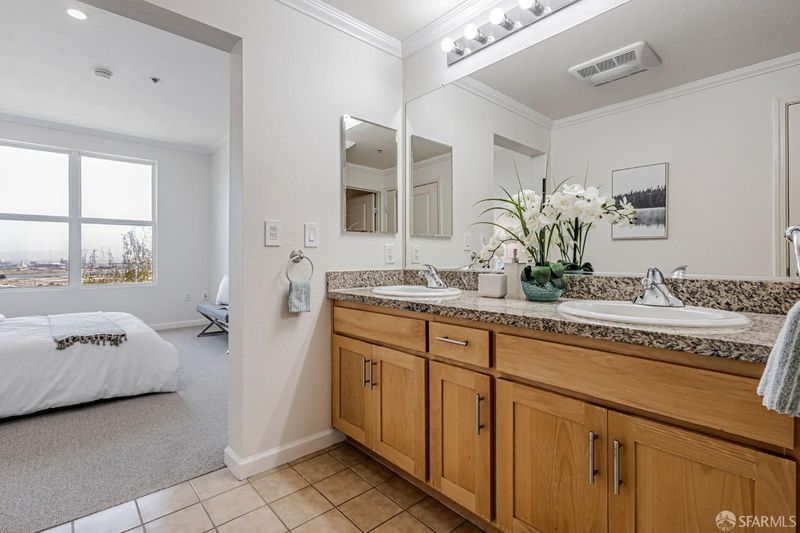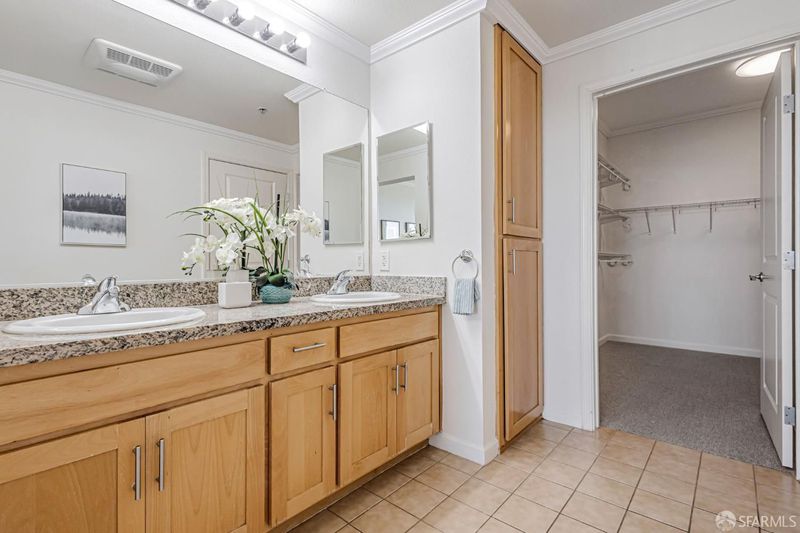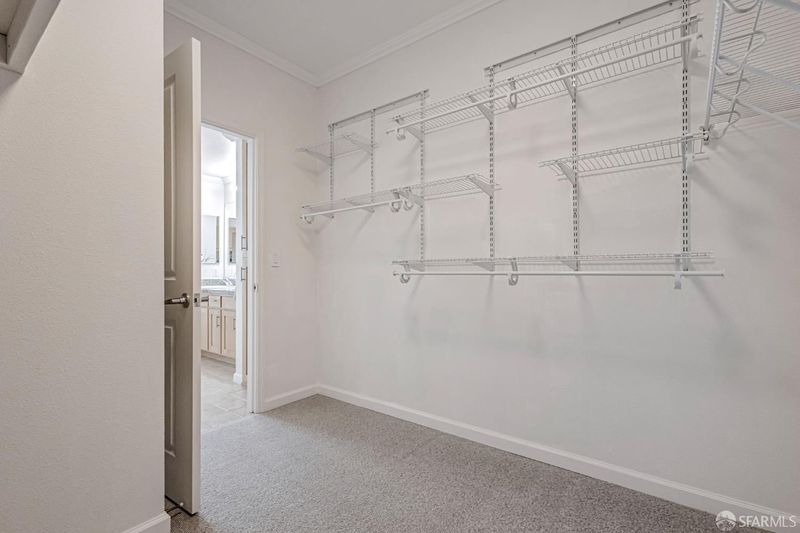
$749,000
1,095
SQ FT
$684
SQ/FT
501 Crescent Way, #5407
@ Harney Way - 10 - Candlestick Point, San Francisco
- 2 Bed
- 2 Bath
- 1 Park
- 1,095 sqft
- San Francisco
-

-
Sat Jun 21, 2:00 pm - 4:00 pm
-
Sun Jun 22, 1:00 pm - 4:00 pm
Welcome to 501 Crescent Way, a top-floor condo offering bright, open living and scenic views of the San Francisco Bay. This 2 bedroom, 2 bath home combines comfort, functionality, and a peaceful setting. The living and dining area is filled with natural light from large windows and opens to a private balcony, ideal for taking in the morning sunrise. The kitchen features stainless steel appliances, a gas range, and generous cabinet space, making it both stylish and practical. The primary bedroom includes a walk in closet and an ensuite bathroom with dual vanities. A second bedroom, full bath, and in unit laundry add flexibility and convenience. Additional amenities include one secure parking, a fitness center, and walking trails. With easy access to MUNI bus routes and major freeways like 101, commuting and exploring the Bay Area is simple and efficient.
- Days on Market
- 0 days
- Current Status
- Active
- Original Price
- $749,000
- List Price
- $749,000
- On Market Date
- Jun 18, 2025
- Property Type
- Condominium
- District
- 10 - Candlestick Point
- Zip Code
- 94134
- MLS ID
- 425048967
- APN
- 4991-468
- Year Built
- 2006
- Stories in Building
- 0
- Number of Units
- 1
- Possession
- Close Of Escrow
- Data Source
- SFAR
- Origin MLS System
One Purpose
Charter K-5
Students: 149 Distance: 0.5mi
Harte (Bret) Elementary School
Public K-5 Elementary
Students: 186 Distance: 0.5mi
KIPP Bayview Academy
Charter 5-8 Middle
Students: 312 Distance: 0.6mi
Burton (Phillip And Sala) Academic High School
Public 9-12 Secondary
Students: 1092 Distance: 1.1mi
El Dorado Elementary School
Public K-5 Elementary
Students: 169 Distance: 1.1mi
Our Lady Of The Visitacion Elementary School
Private K-8 Elementary, Religious, Coed
Students: 258 Distance: 1.1mi
- Bed
- 2
- Bath
- 2
- Tile, Tub w/Shower Over
- Parking
- 1
- Garage Door Opener, Guest Parking Available
- SQ FT
- 1,095
- SQ FT Source
- Unavailable
- Lot SQ FT
- 72,305.0
- Lot Acres
- 1.6599 Acres
- Kitchen
- Granite Counter
- Cooling
- None
- Dining Room
- Dining/Living Combo
- Living Room
- Deck Attached, View
- Flooring
- Carpet, Other
- Heating
- Electric, Wall Furnace
- Laundry
- Laundry Closet, Washer/Dryer Stacked Included
- Main Level
- Bedroom(s), Full Bath(s), Kitchen, Living Room
- Views
- Bay, City, Downtown, San Francisco
- Possession
- Close Of Escrow
- Special Listing Conditions
- None
- * Fee
- $780
- *Fee includes
- Common Areas, Maintenance Exterior, Management, Security, Trash, and Water
MLS and other Information regarding properties for sale as shown in Theo have been obtained from various sources such as sellers, public records, agents and other third parties. This information may relate to the condition of the property, permitted or unpermitted uses, zoning, square footage, lot size/acreage or other matters affecting value or desirability. Unless otherwise indicated in writing, neither brokers, agents nor Theo have verified, or will verify, such information. If any such information is important to buyer in determining whether to buy, the price to pay or intended use of the property, buyer is urged to conduct their own investigation with qualified professionals, satisfy themselves with respect to that information, and to rely solely on the results of that investigation.
School data provided by GreatSchools. School service boundaries are intended to be used as reference only. To verify enrollment eligibility for a property, contact the school directly.
