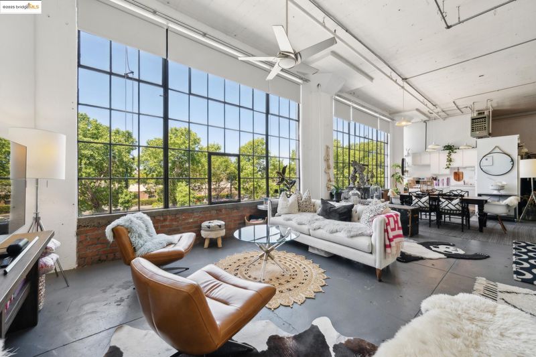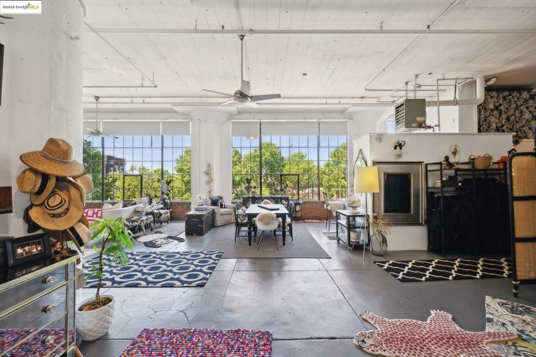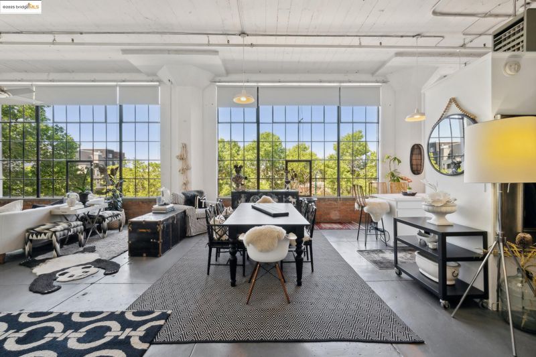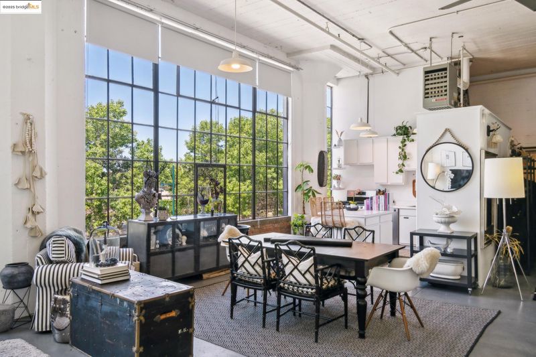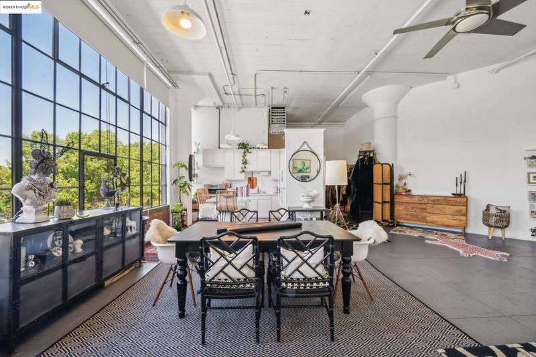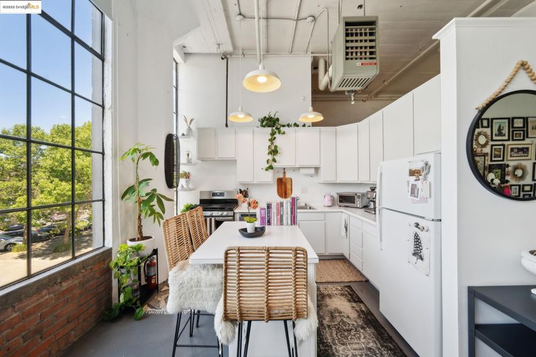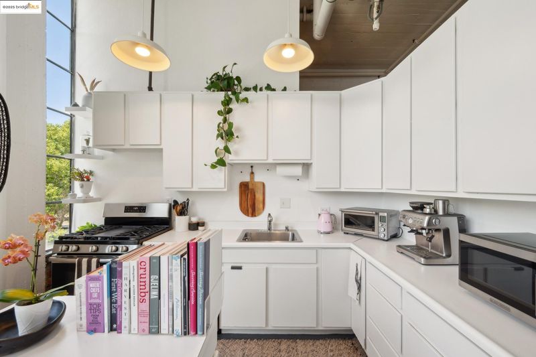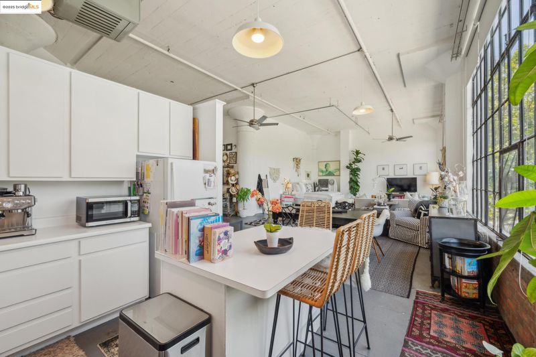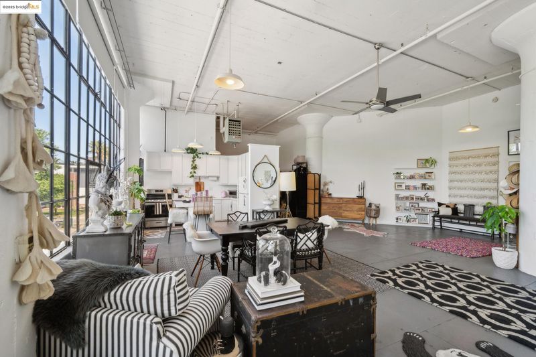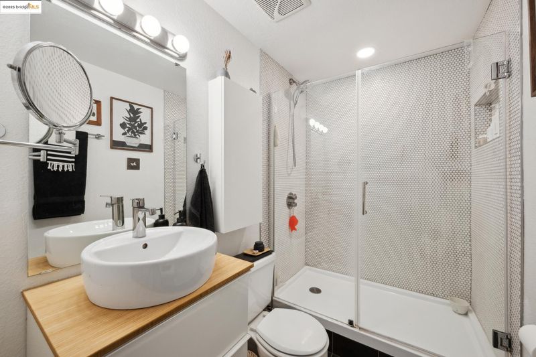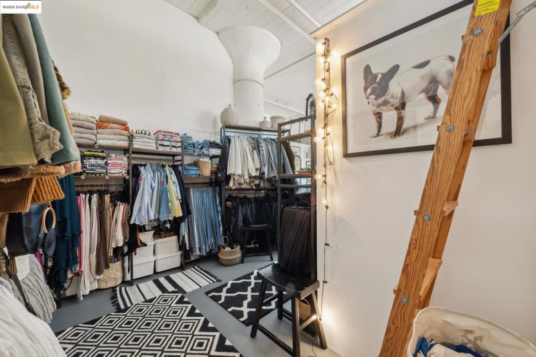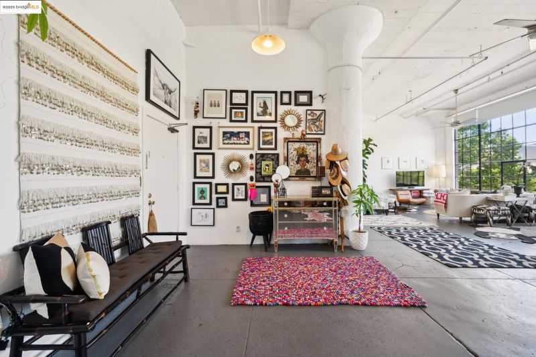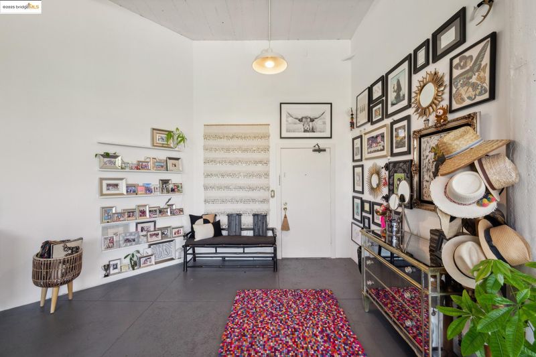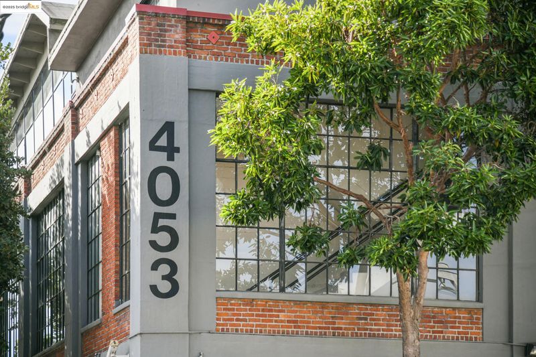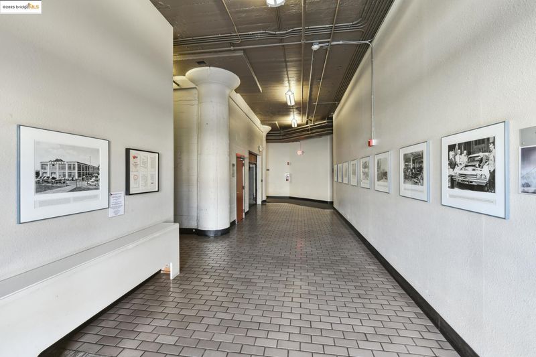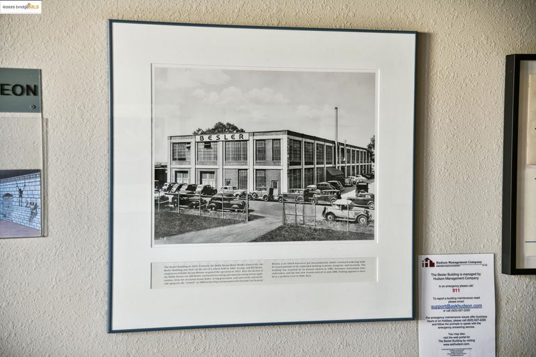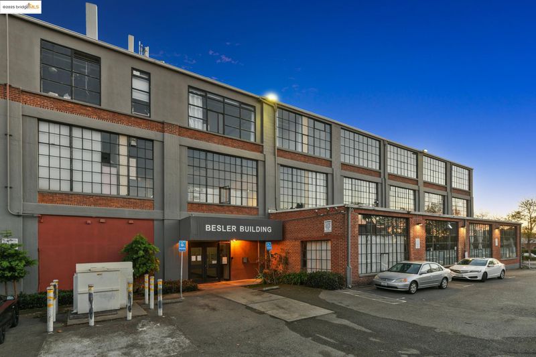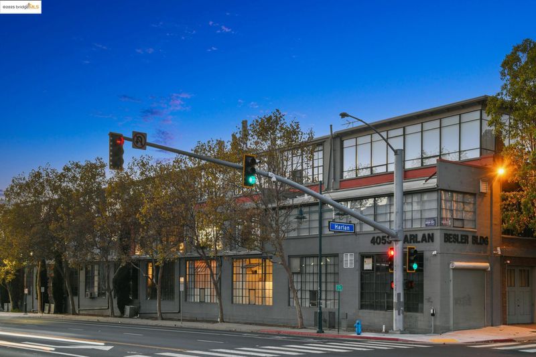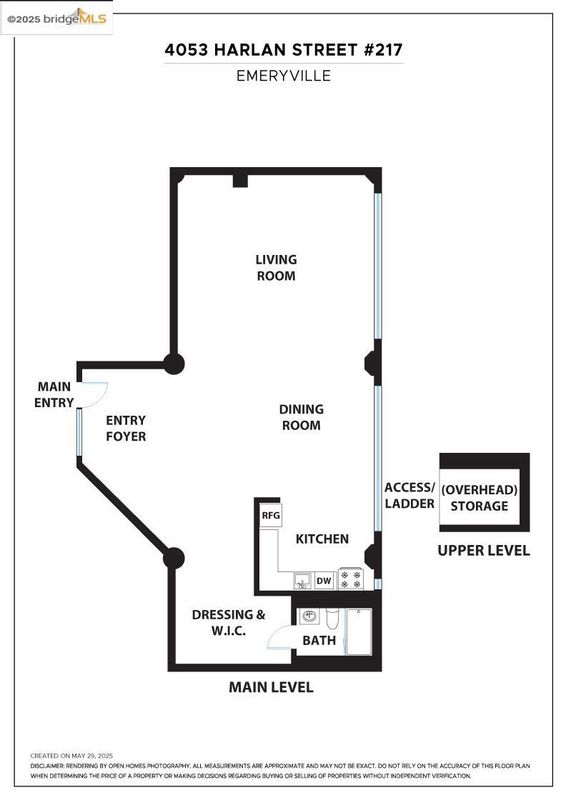
$589,000
1,171
SQ FT
$503
SQ/FT
4053 Harlan St, #217
@ 40th - Emeryville
- 1 Bed
- 1 Bath
- 0 Park
- 1,171 sqft
- Emeryville
-

Boho Chic is on full display at the Besler Building in Emeryville. The second-floor suite is over 1100 SQF and located inside an amazing - formal industrial building. Suite 217 has soaring 14 foot ceilings and a wall of west facing windows. Keeping the interior naturally bright all day. Not to mention, truly epic sunsets. Spacious loft space abounds - big enough to hold plenty - yet flexible by design so one can have personalized areas within – dining area, living area and full kitchen with a gas stove and lots of cabinets. There is an updated bathroom with a walk-in stall shower, white penny tiles on the walls and handsome dark grey floor tile. The look is modern and sophisticated. Additional overhead storage is located above the bathroom. An impressive dressing area with substantial space - to be swooned over by clothes horses from near and far. Besler building hosts a truly creative community of artists, designers and working professionals – commingling in this truly unique building. Another notable amenity includes a dedicated parking space. The laundry area is shared with the building library. 4053 Harlan is a central Emeryville location – adjacent to public transport, Amtrak, Emery-Go-Round, dedicated bike lanes and Pixar Animation Studios. 90 WalkScore and 95 BikeScore.
- Current Status
- Active
- Original Price
- $589,000
- List Price
- $589,000
- On Market Date
- May 30, 2025
- Property Type
- Condominium
- D/N/S
- Emeryville
- Zip Code
- 94608
- MLS ID
- 41099654
- APN
- 4961892
- Year Built
- 1917
- Stories in Building
- 1
- Possession
- Close Of Escrow, Negotiable
- Data Source
- MAXEBRDI
- Origin MLS System
- Bridge AOR
East Bay German International School
Private K-8 Elementary, Coed
Students: 100 Distance: 0.3mi
Emery Secondary School
Public 9-12 Secondary
Students: 183 Distance: 0.4mi
Anna Yates Elementary School
Public K-8 Elementary
Students: 534 Distance: 0.4mi
North Oakland Community Charter School
Charter K-8 Elementary, Coed
Students: 172 Distance: 0.4mi
Pacific Rim International
Private K-6 Elementary, Coed
Students: 74 Distance: 0.5mi
Oakland Military Institute, College Preparatory Academy
Charter 6-12 Secondary
Students: 743 Distance: 0.6mi
- Bed
- 1
- Bath
- 1
- Parking
- 0
- Off Street, Space Per Unit - 1
- SQ FT
- 1,171
- SQ FT Source
- Public Records
- Lot SQ FT
- 39,694.0
- Lot Acres
- 0.91 Acres
- Pool Info
- None
- Kitchen
- Gas Range, Refrigerator, Gas Range/Cooktop, Kitchen Island
- Cooling
- Ceiling Fan(s), None
- Disclosures
- Nat Hazard Disclosure
- Entry Level
- 2
- Exterior Details
- No Yard
- Flooring
- Concrete
- Foundation
- Fire Place
- None
- Heating
- Natural Gas, Other
- Laundry
- Common Area
- Main Level
- 1 Bath, Other, Main Entry
- Views
- City Lights
- Possession
- Close Of Escrow, Negotiable
- Construction Status
- Existing
- Additional Miscellaneous Features
- No Yard
- Location
- Rectangular Lot
- Roof
- Unknown
- Water and Sewer
- Public
- Fee
- $719
MLS and other Information regarding properties for sale as shown in Theo have been obtained from various sources such as sellers, public records, agents and other third parties. This information may relate to the condition of the property, permitted or unpermitted uses, zoning, square footage, lot size/acreage or other matters affecting value or desirability. Unless otherwise indicated in writing, neither brokers, agents nor Theo have verified, or will verify, such information. If any such information is important to buyer in determining whether to buy, the price to pay or intended use of the property, buyer is urged to conduct their own investigation with qualified professionals, satisfy themselves with respect to that information, and to rely solely on the results of that investigation.
School data provided by GreatSchools. School service boundaries are intended to be used as reference only. To verify enrollment eligibility for a property, contact the school directly.
