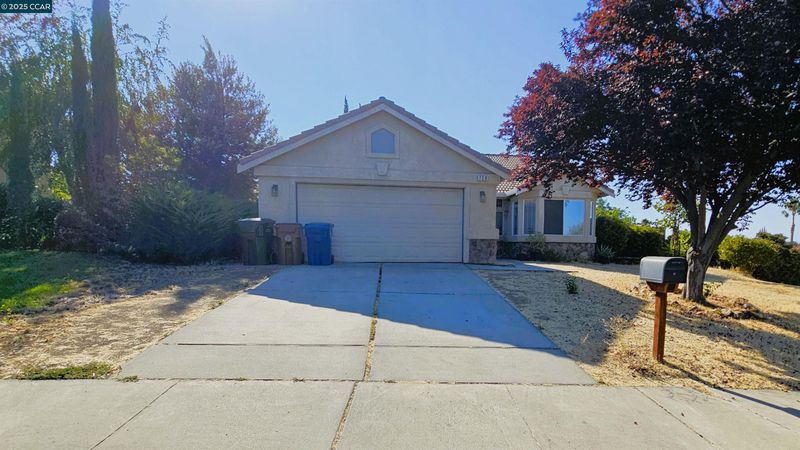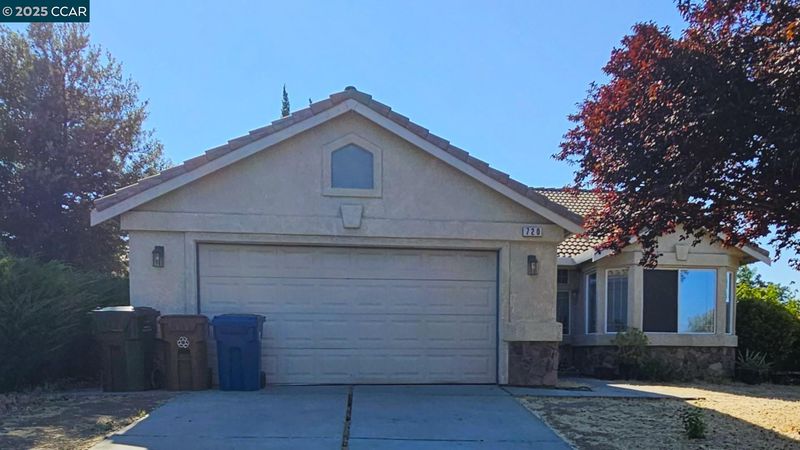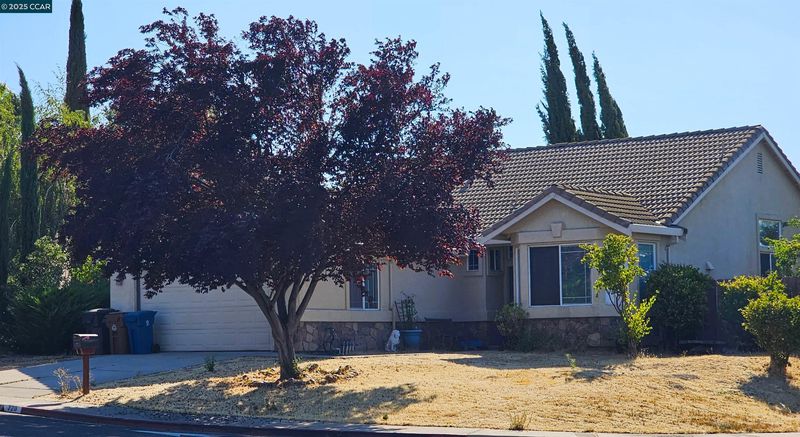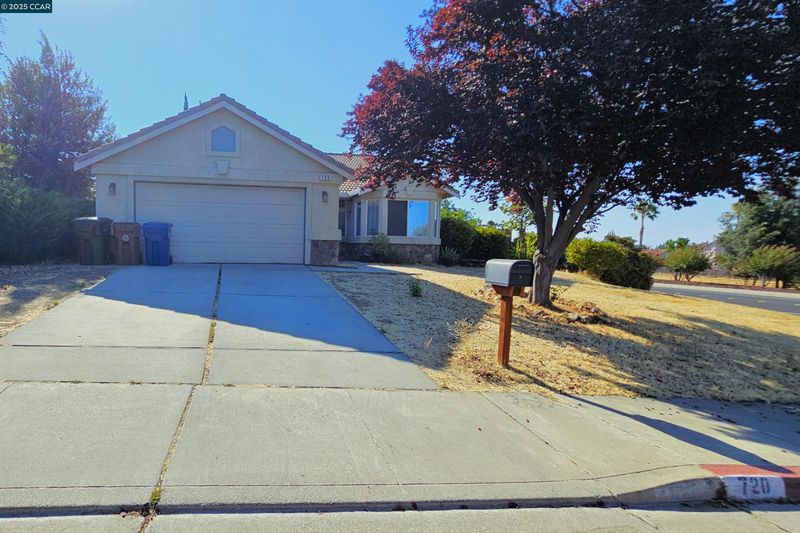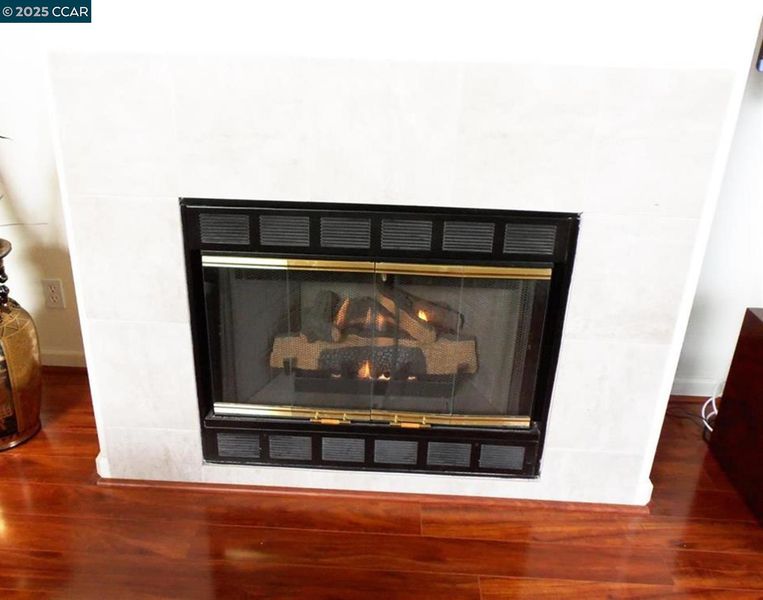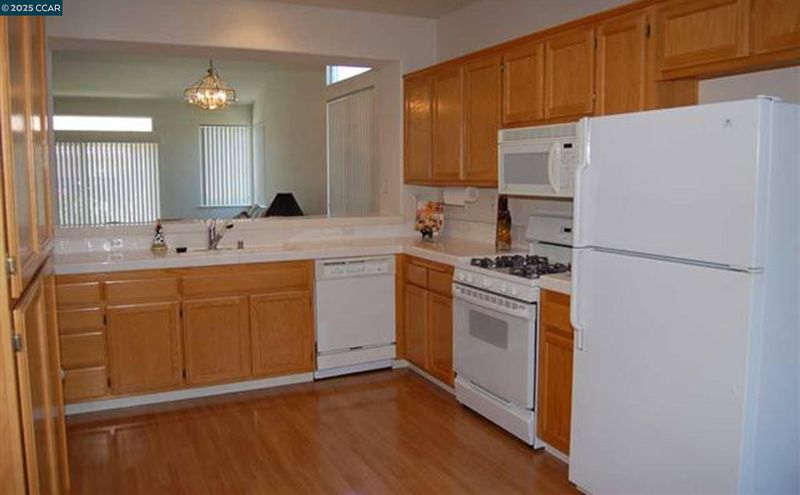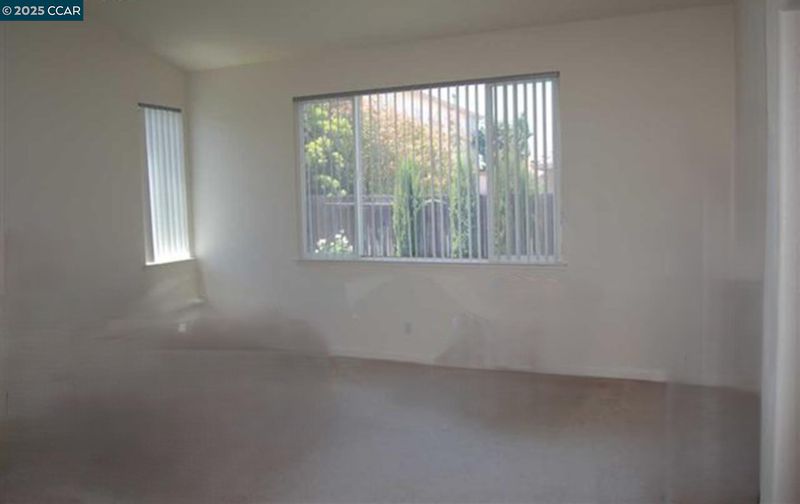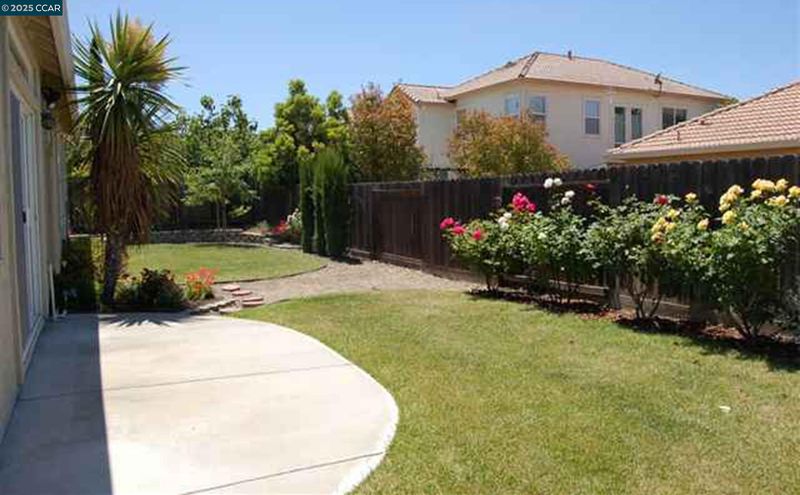
$515,000
1,536
SQ FT
$335
SQ/FT
720 Topaz Ct
@ Carpinteria - Antioch
- 3 Bed
- 2 Bath
- 2 Park
- 1,536 sqft
- Antioch
-

Opportunities like this don’t come often — and they don’t last long. This elevated, east-facing single-story home on a sweeping corner lot is strategically priced well below market, offering savvy buyers instant equity and endless potential. Step through the foyer into a vaulted-ceiling living room filled with natural light, warmed by a gas fireplace, and opening to a spacious backyard ready for your vision. The kitchen features abundant cabinetry, a pantry, and a sunlit breakfast nook — a perfect space to reimagine into your dream chef’s kitchen. Three generously sized bedrooms, including a primary suite with en-suite bath, provide room to grow. Convenient indoor laundry connects directly to the finished garage, adding everyday functionality. With solid bones, timeless stucco-and-stone exterior, and tile roof, this is a cosmetic fixer’s dream. Ideally located near parks, schools, shopping, dining, trails, BART, and Hwy 4. In today’s market of elevated inventory, this rare, well-priced home stands out — act fast before it’s gone. NOTE: Some photos are older and used for conceptual purposes.
- Current Status
- New
- Original Price
- $515,000
- List Price
- $515,000
- On Market Date
- Aug 12, 2025
- Property Type
- Detached
- D/N/S
- Antioch
- Zip Code
- 94509
- MLS ID
- 41107849
- APN
- 0686400235
- Year Built
- 1999
- Stories in Building
- 1
- Possession
- Close Of Escrow, Negotiable, Seller Rent Back
- Data Source
- MAXEBRDI
- Origin MLS System
- CONTRA COSTA
Muir (John) Elementary School
Public K-5 Elementary
Students: 570 Distance: 0.5mi
Paideia Academy
Private K-12
Students: 20 Distance: 0.7mi
Steppingstones Academy
Private K-11 Elementary, Religious, Nonprofit
Students: NA Distance: 0.8mi
Belshaw Elementary School
Public K-5 Elementary
Students: 549 Distance: 0.9mi
Sutter Elementary School
Public K-5 Elementary
Students: 589 Distance: 1.0mi
Bidwell Continuation High School
Public 10-12 Continuation
Students: 151 Distance: 1.1mi
- Bed
- 3
- Bath
- 2
- Parking
- 2
- Attached, Int Access From Garage, Parking Lot, On Street, Unassigned
- SQ FT
- 1,536
- SQ FT Source
- Public Records
- Lot SQ FT
- 7,435.0
- Lot Acres
- 0.17 Acres
- Pool Info
- None
- Kitchen
- Dishwasher, Gas Range, Microwave, Free-Standing Range, Refrigerator, Breakfast Bar, Breakfast Nook, Tile Counters, Eat-in Kitchen, Disposal, Gas Range/Cooktop, Pantry, Range/Oven Free Standing
- Cooling
- Central Air
- Disclosures
- Other - Call/See Agent
- Entry Level
- Exterior Details
- Back Yard, Front Yard, Private Entrance, Yard Space
- Flooring
- Laminate, Tile
- Foundation
- Fire Place
- Gas, Living Room
- Heating
- Forced Air
- Laundry
- Dryer, Laundry Room, Washer, In Unit, Inside, Inside Room
- Main Level
- 3 Bedrooms, 2 Baths, Primary Bedrm Suite - 1, Laundry Facility, Main Entry
- Possession
- Close Of Escrow, Negotiable, Seller Rent Back
- Architectural Style
- Ranch, Traditional
- Non-Master Bathroom Includes
- Shower Over Tub, Window
- Construction Status
- Existing
- Additional Miscellaneous Features
- Back Yard, Front Yard, Private Entrance, Yard Space
- Location
- Corner Lot, Court, Back Yard, Front Yard, Private, Street Light(s)
- Roof
- Tile
- Water and Sewer
- Public
- Fee
- Unavailable
MLS and other Information regarding properties for sale as shown in Theo have been obtained from various sources such as sellers, public records, agents and other third parties. This information may relate to the condition of the property, permitted or unpermitted uses, zoning, square footage, lot size/acreage or other matters affecting value or desirability. Unless otherwise indicated in writing, neither brokers, agents nor Theo have verified, or will verify, such information. If any such information is important to buyer in determining whether to buy, the price to pay or intended use of the property, buyer is urged to conduct their own investigation with qualified professionals, satisfy themselves with respect to that information, and to rely solely on the results of that investigation.
School data provided by GreatSchools. School service boundaries are intended to be used as reference only. To verify enrollment eligibility for a property, contact the school directly.
