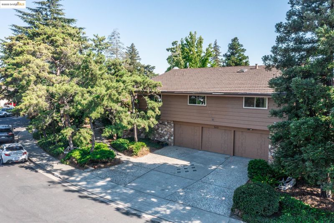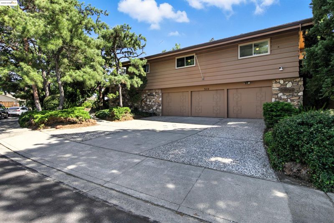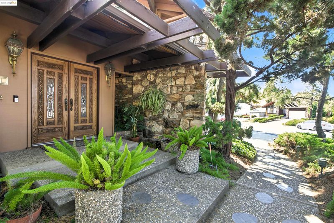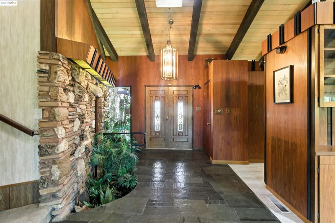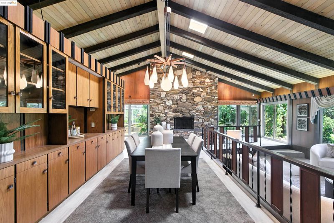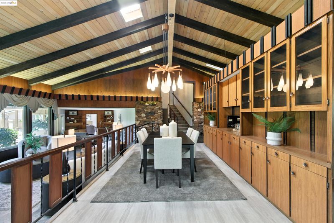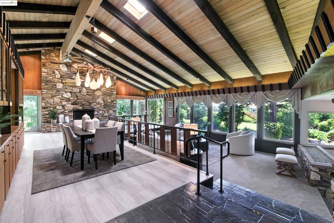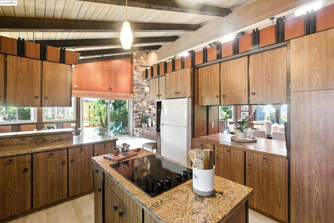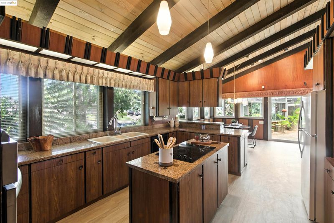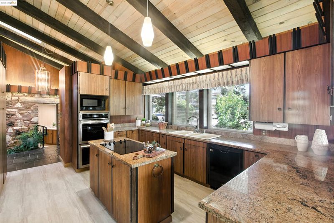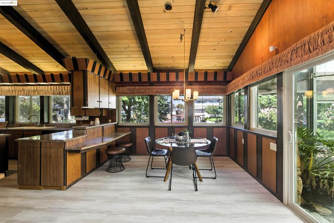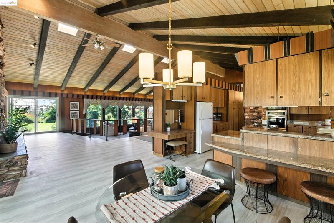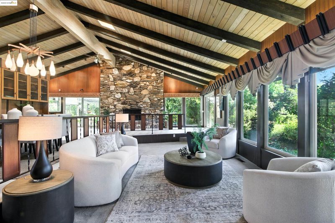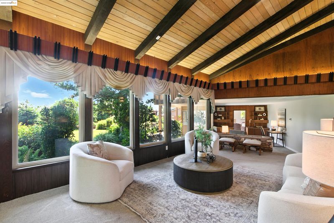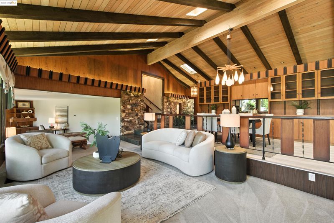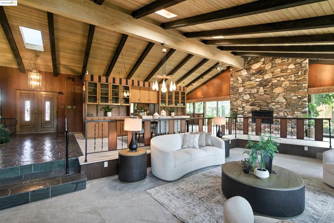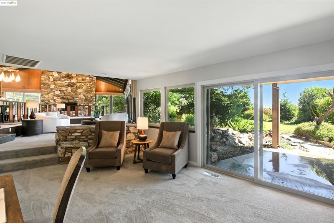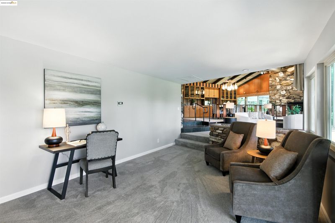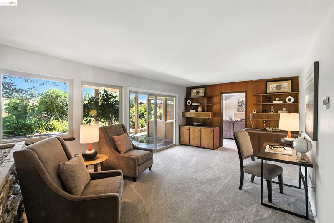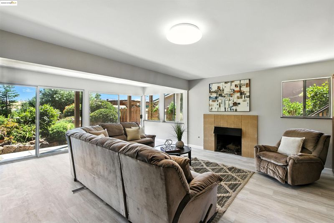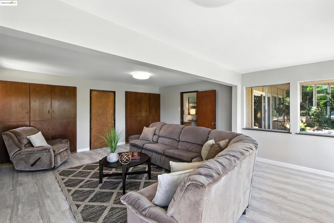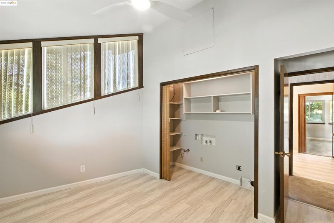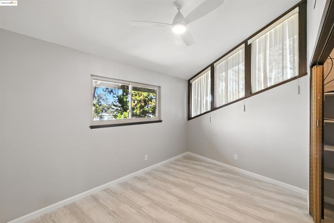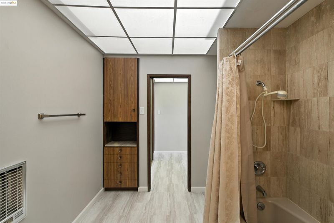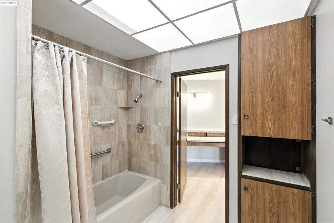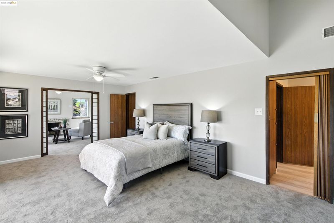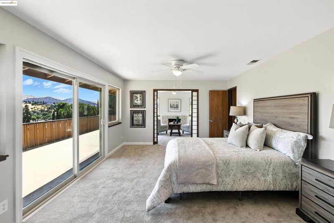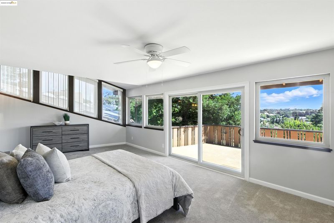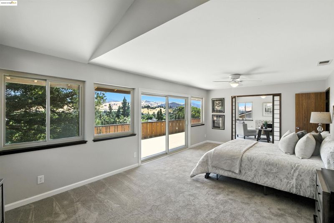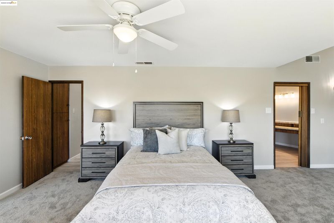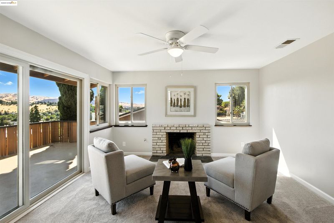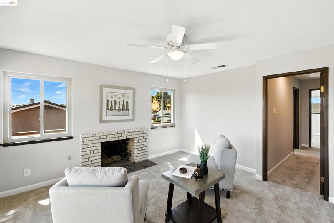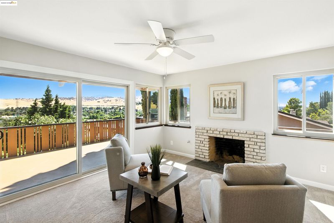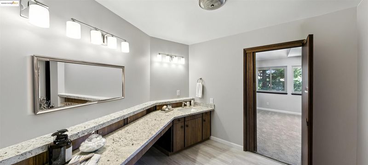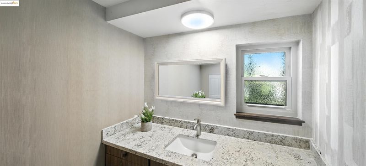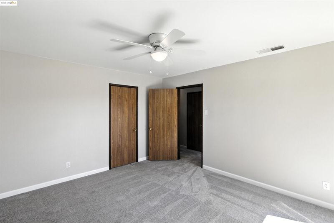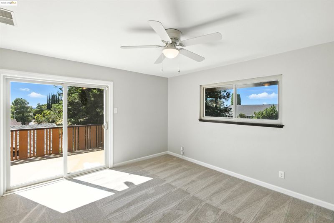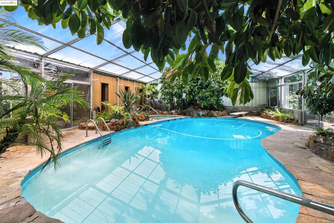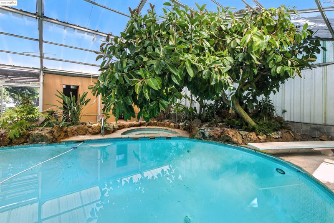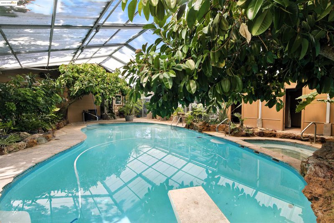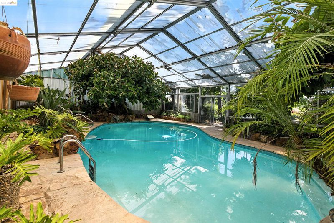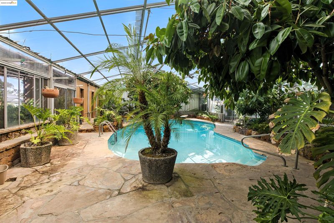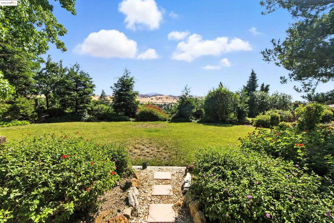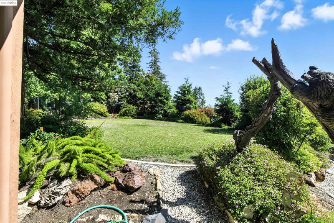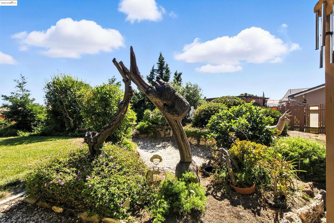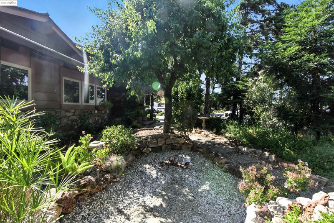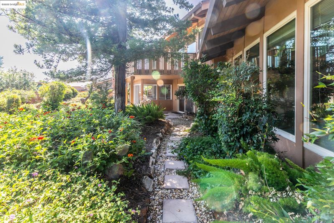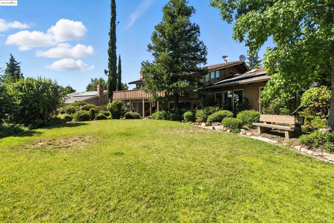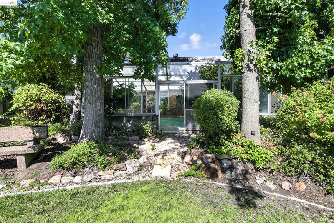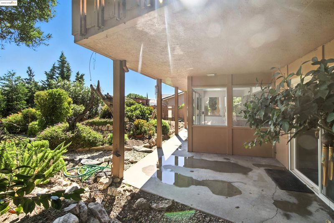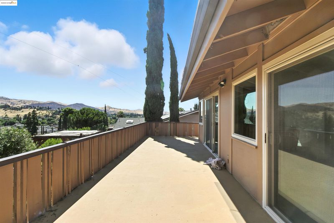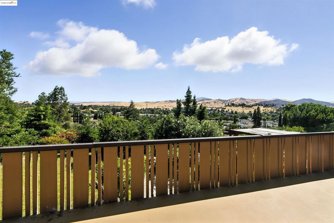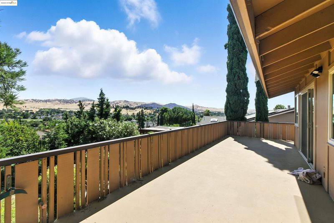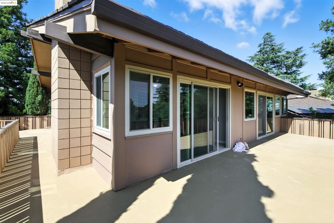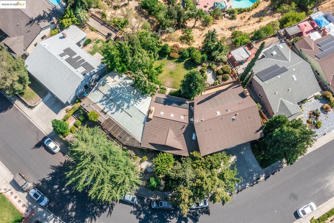
$1,100,000
3,360
SQ FT
$327
SQ/FT
3112 View Drive
@ Trannova - Antioch
- 4 Bed
- 3 Bath
- 3 Park
- 3,360 sqft
- Antioch
-

Custom Estate on Nearly Half an Acre with Unmatched Mt. Diablo Views Welcome to 3112 View Drive — a one-of-a-kind, custom-built home perched on two sprawling lots totaling nearly 17,000 sq ft. Built in 1970 and thoughtfully maintained, this home exudes character and vintage charm, complete with a built-in cassette tape player in the kitchen that’s sure to spark nostalgia. Boasting 4 spacious bedrooms, 3 full bathrooms, and multiple dedicated office spaces, this flexible layout is ideal for multi-generational living, working from home, or simply spreading out in style. Enjoy brand new carpet and flooring, along with gorgeous granite countertops that elevate the heart of the home. The crown jewel? An indoor pool that brings year-round resort-style living right to your doorstep, perfect for entertaining or unwinding no matter the weather. With a 3-car garage, ample outdoor space, and potential for an ADU or expansion, this rare property offers both form and function in a coveted hillside setting.
- Current Status
- Active - Coming Soon
- Original Price
- $1,100,000
- List Price
- $1,100,000
- On Market Date
- Aug 5, 2025
- Property Type
- Detached
- D/N/S
- Antioch
- Zip Code
- 94509
- MLS ID
- 41107191
- APN
- Year Built
- 1970
- Stories in Building
- 2
- Possession
- None
- Data Source
- MAXEBRDI
- Origin MLS System
- DELTA
RLS Center for Education
Private 1-12
Students: NA Distance: 0.2mi
Sutter Elementary School
Public K-5 Elementary
Students: 589 Distance: 0.3mi
Park Middle School
Public 6-8 Middle
Students: 1108 Distance: 0.3mi
Steppingstones Academy
Private K-11 Elementary, Religious, Nonprofit
Students: NA Distance: 0.7mi
Belshaw Elementary School
Public K-5 Elementary
Students: 549 Distance: 0.7mi
Paideia Academy
Private K-12
Students: 20 Distance: 0.7mi
- Bed
- 4
- Bath
- 3
- Parking
- 3
- Attached
- SQ FT
- 3,360
- SQ FT Source
- Public Records
- Lot SQ FT
- 16,875.0
- Lot Acres
- 0.39 Acres
- Pool Info
- In Ground, Indoor, Pool House, Pool/Spa Combo, Outdoor Pool
- Kitchen
- Double Oven, Electric Range, Microwave, Stone Counters, Eat-in Kitchen, Electric Range/Cooktop
- Cooling
- Ceiling Fan(s), Central Air
- Disclosures
- None
- Entry Level
- Exterior Details
- Garden, Back Yard, Front Yard, Garden/Play, Landscape Back, Landscape Front, See Remarks, Yard Space
- Flooring
- Laminate, Carpet
- Foundation
- Fire Place
- Family Room, Living Room, Master Bedroom
- Heating
- Natural Gas
- Laundry
- Laundry Closet
- Main Level
- 1 Bath, Main Entry
- Possession
- None
- Architectural Style
- Contemporary
- Construction Status
- Existing
- Additional Miscellaneous Features
- Garden, Back Yard, Front Yard, Garden/Play, Landscape Back, Landscape Front, See Remarks, Yard Space
- Location
- Back Yard, Front Yard, Landscaped
- Roof
- Composition
- Water and Sewer
- Public
- Fee
- Unavailable
MLS and other Information regarding properties for sale as shown in Theo have been obtained from various sources such as sellers, public records, agents and other third parties. This information may relate to the condition of the property, permitted or unpermitted uses, zoning, square footage, lot size/acreage or other matters affecting value or desirability. Unless otherwise indicated in writing, neither brokers, agents nor Theo have verified, or will verify, such information. If any such information is important to buyer in determining whether to buy, the price to pay or intended use of the property, buyer is urged to conduct their own investigation with qualified professionals, satisfy themselves with respect to that information, and to rely solely on the results of that investigation.
School data provided by GreatSchools. School service boundaries are intended to be used as reference only. To verify enrollment eligibility for a property, contact the school directly.
