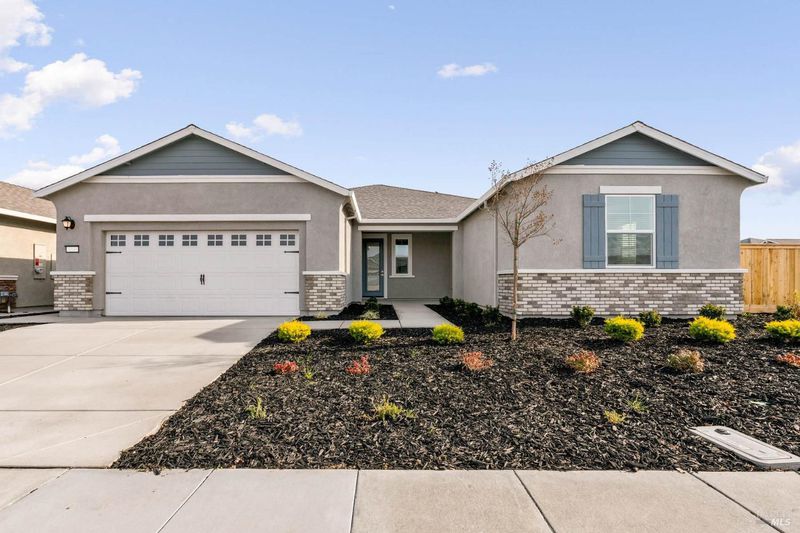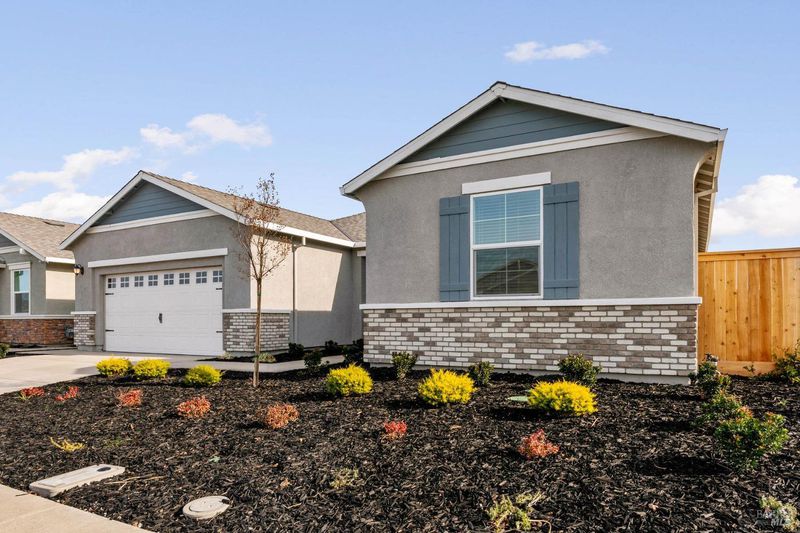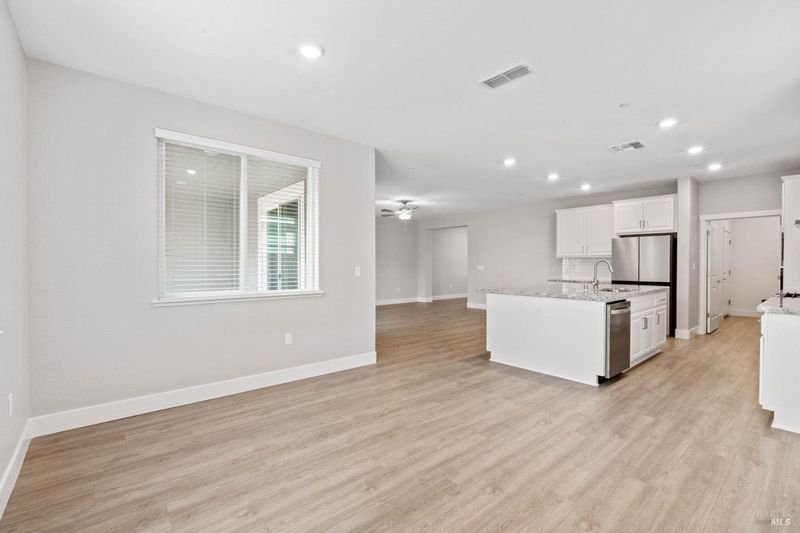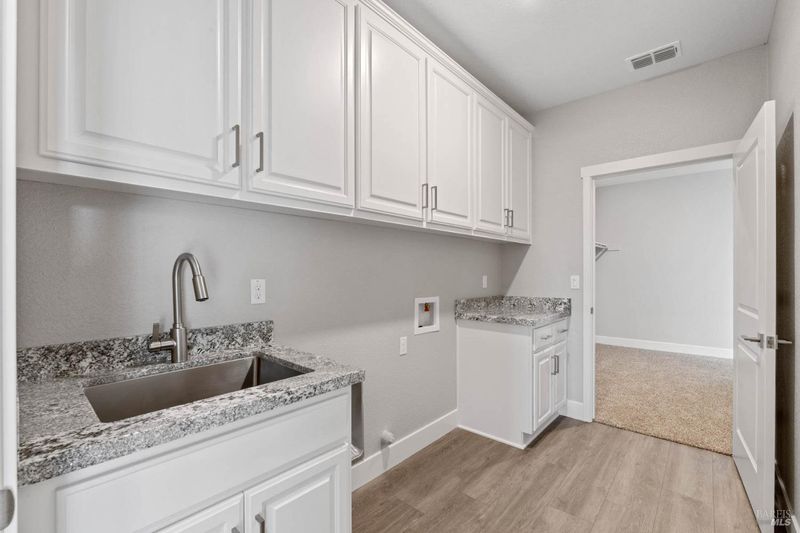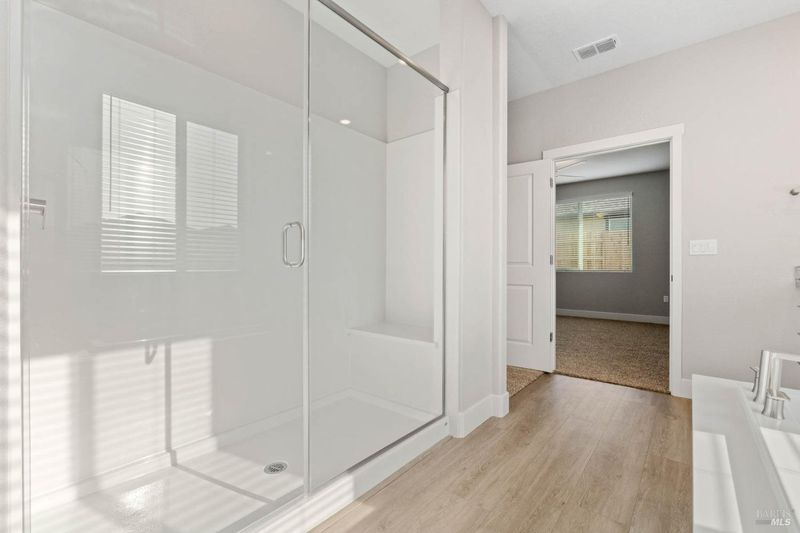
$632,900
2,076
SQ FT
$305
SQ/FT
2230 Rustic Oak Lane
@ Liberty Island Road - Rio Vista
- 3 Bed
- 2 Bath
- 2 Park
- 2,076 sqft
- Rio Vista
-

This single-story, three-bedroom, two-bath home is simply stunning. Located in the charming, gated 55+ community of Summit at Liberty in Rio Vista. The chef-ready kitchen is open to the spacious family room and includes energy-efficient appliances, granite countertops, oversized wood cabinetry and a large pantry. The master suite showcases a stunning en-suite bathroom with double sinks, a large soaker tub, enclosed shower and a huge walk-in closet that connects to the laundry room. In addition, this home comes with designer-selected upgrades included at no extra cost such as luxury vinyl-plank flooring, faux wood blinds installed on all operable windows, included solar panels and more.
- Days on Market
- 0 days
- Current Status
- Active
- Original Price
- $632,900
- List Price
- $632,900
- On Market Date
- Apr 24, 2025
- Property Type
- Single Family Residence
- Area
- Rio Vista
- Zip Code
- 94571
- MLS ID
- 325036913
- APN
- 0176-371-120
- Year Built
- 2025
- Stories in Building
- Unavailable
- Possession
- Close Of Escrow
- Data Source
- BAREIS
- Origin MLS System
River Delta High/Elementary (Alternative) School
Public K-12 Alternative
Students: 18 Distance: 2.9mi
Wind River High (Adult)
Public n/a Adult Education
Students: NA Distance: 2.9mi
D. H. White Elementary School
Public K-5 Elementary
Students: 348 Distance: 3.0mi
Rio Vista High School
Public 9-12 Secondary
Students: 413 Distance: 3.6mi
Riverview Middle School
Public 6-8 Middle
Students: 234 Distance: 3.7mi
Isleton Elementary School
Public K-6 Elementary
Students: 158 Distance: 6.7mi
- Bed
- 3
- Bath
- 2
- Double Sinks, Fiberglass, Granite, Shower Stall(s), Walk-In Closet
- Parking
- 2
- Attached, Garage Door Opener, Garage Facing Front, Interior Access, Private, Uncovered Parking Spaces 2+
- SQ FT
- 2,076
- SQ FT Source
- Builder
- Lot SQ FT
- 7,418.0
- Lot Acres
- 0.1703 Acres
- Kitchen
- Breakfast Area, Granite Counter, Island, Island w/Sink, Kitchen/Family Combo, Pantry Closet
- Cooling
- Ceiling Fan(s), Central
- Dining Room
- Dining/Living Combo, Space in Kitchen
- Flooring
- Carpet, Vinyl
- Foundation
- Concrete, Slab
- Heating
- Central
- Laundry
- Cabinets, Hookups Only, Inside Area, Inside Room, Sink
- Main Level
- Bedroom(s), Dining Room, Full Bath(s), Garage, Kitchen, Living Room, Primary Bedroom, Street Entrance
- Possession
- Close Of Escrow
- Architectural Style
- Ranch
- * Fee
- $300
- Name
- First Service Residential
- Phone
- (800) 428-5588
- *Fee includes
- Common Areas, Maintenance Exterior, Maintenance Grounds, Management, Organized Activities, Pool, and Recreation Facility
MLS and other Information regarding properties for sale as shown in Theo have been obtained from various sources such as sellers, public records, agents and other third parties. This information may relate to the condition of the property, permitted or unpermitted uses, zoning, square footage, lot size/acreage or other matters affecting value or desirability. Unless otherwise indicated in writing, neither brokers, agents nor Theo have verified, or will verify, such information. If any such information is important to buyer in determining whether to buy, the price to pay or intended use of the property, buyer is urged to conduct their own investigation with qualified professionals, satisfy themselves with respect to that information, and to rely solely on the results of that investigation.
School data provided by GreatSchools. School service boundaries are intended to be used as reference only. To verify enrollment eligibility for a property, contact the school directly.
