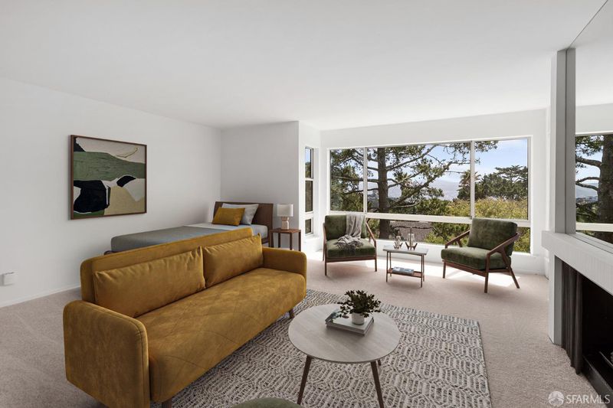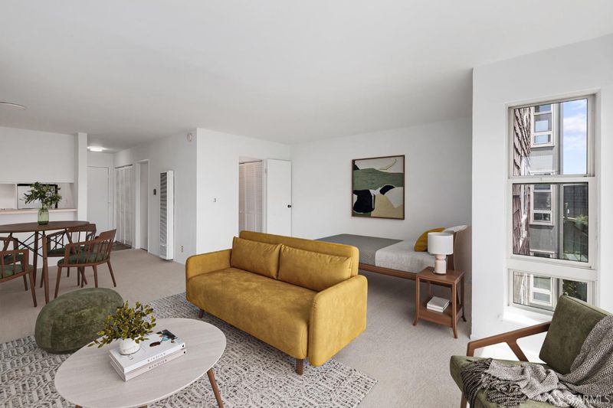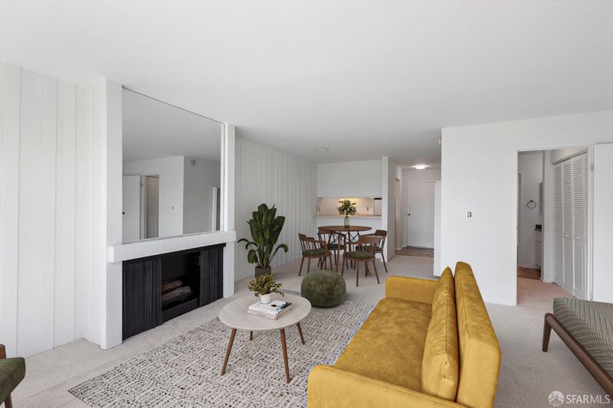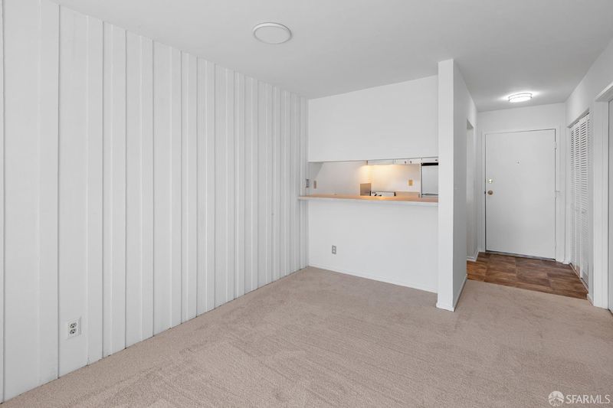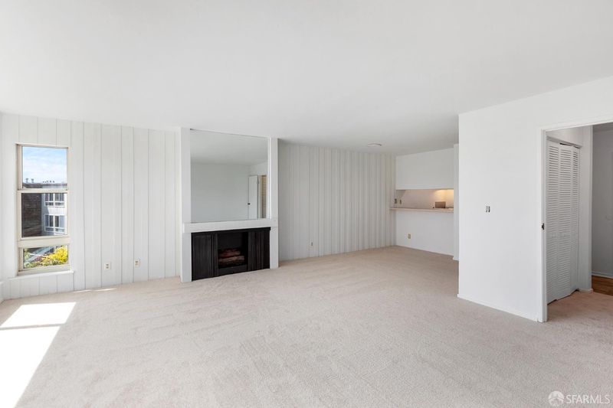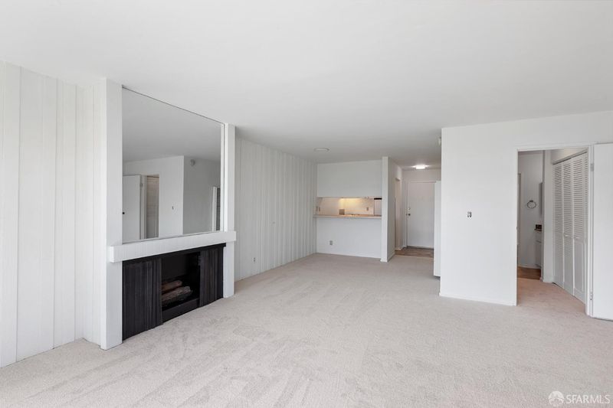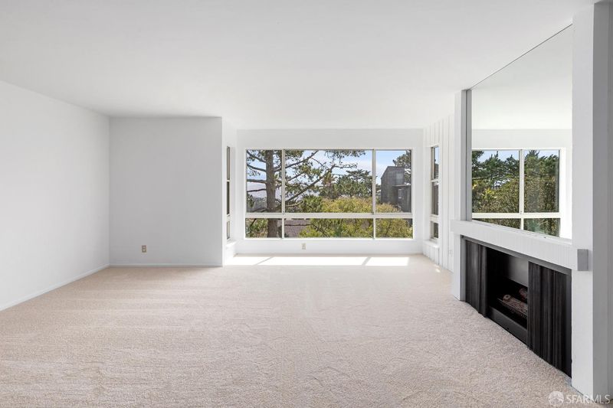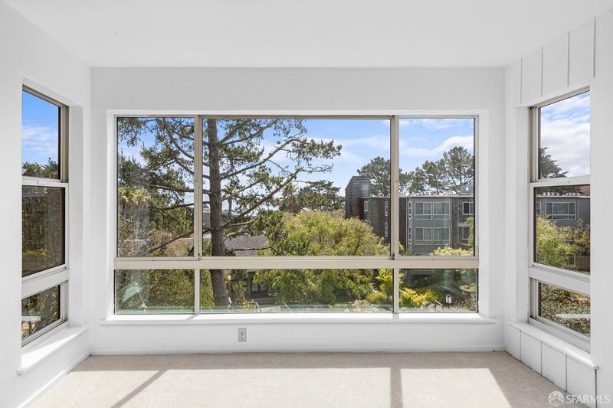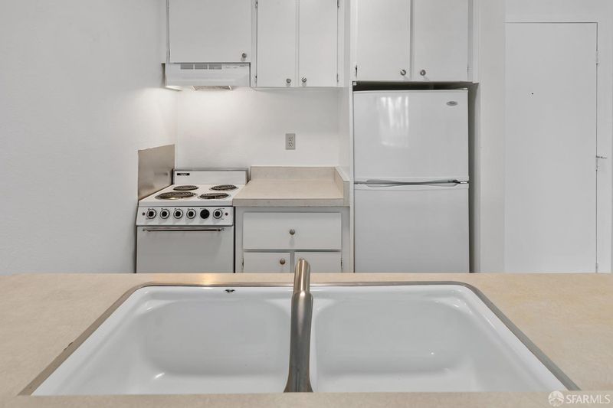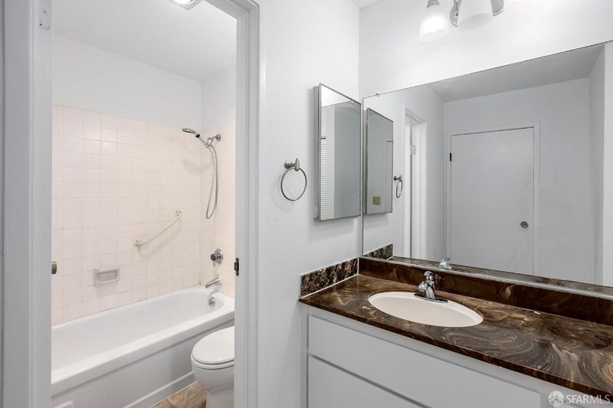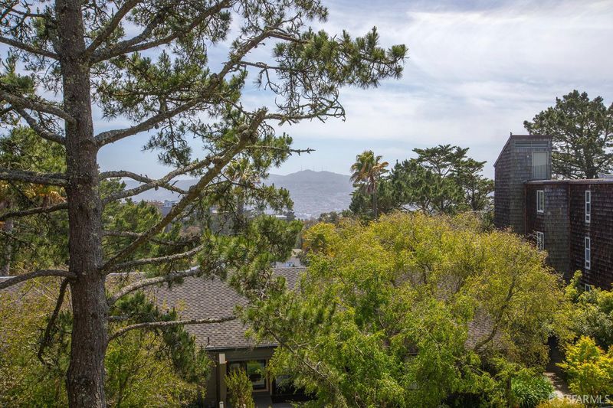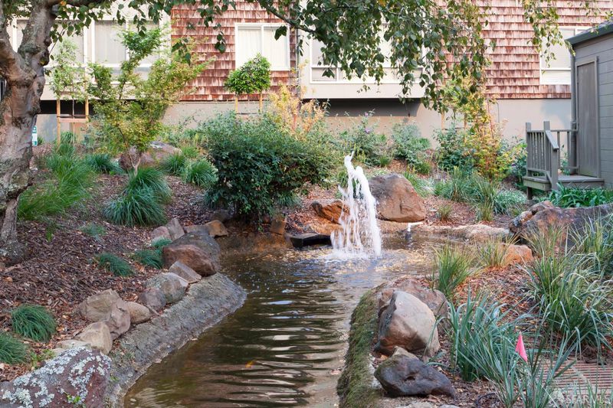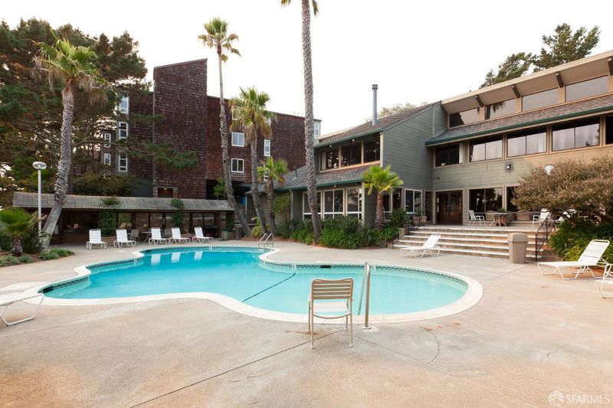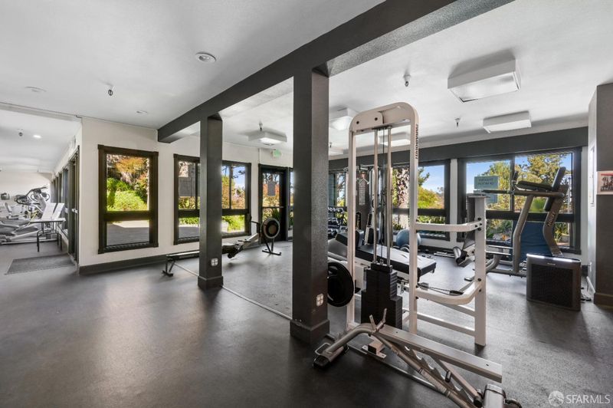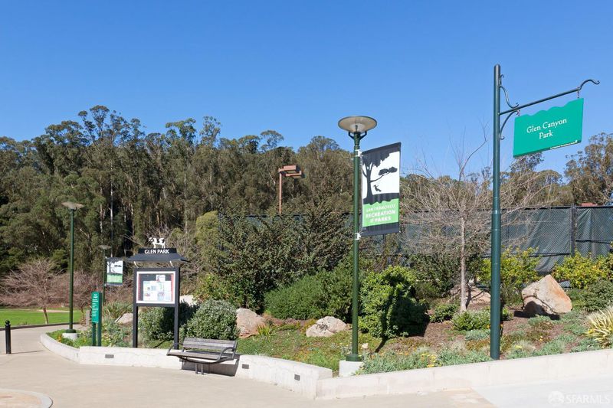
$499,000
592
SQ FT
$843
SQ/FT
95 Red Rock Way, #207M
@ Duncan - 4 - Diamond Heights, San Francisco
- 0 Bed
- 1 Bath
- 1 Park
- 592 sqft
- San Francisco
-

-
Sat Apr 26, 2:00 pm - 4:00 pm
-
Sun Apr 27, 2:00 pm - 4:00 pm
-
Tue Apr 29, 1:00 pm - 3:00 pm
Welcome to this light-filled and beautifully maintained Jr. 1-bedroom residence located in the sought-after Diamond Heights Village. This south-facing home is bathed in abundant natural sunlight throughout the day, creating a bright and inviting atmosphere. The open-concept layout optimizes the space, offering a comfortable living area, a well-appointed kitchen, and a cozy bedroom nook with ample closet space. With its prime location, this home combines tranquil surroundings with easy access to the best of San Francisco. Whether you're a first time homebuyer, a professional, or seeking a pied-a-terre, this delightful condo offers both convenience and charm. Building amenities include a clubhouse with a gym, spa, sauna, and heated pool. Don't miss the opportunity to call this peaceful and sunlit retreat your own. Images may include virtual staging to help visualize the property's potential.
- Days on Market
- 0 days
- Current Status
- Active
- Original Price
- $499,000
- List Price
- $499,000
- On Market Date
- Apr 25, 2025
- Property Type
- Condominium
- District
- 4 - Diamond Heights
- Zip Code
- 94131
- MLS ID
- 425031213
- APN
- 7517-367
- Year Built
- 1972
- Stories in Building
- 0
- Number of Units
- 396
- Possession
- Close Of Escrow
- Data Source
- SFAR
- Origin MLS System
Academy Of Arts And Sciences
Public 9-12
Students: 358 Distance: 0.5mi
Asawa (Ruth) San Francisco School Of The Arts, A Public School.
Public 9-12 Secondary, Coed
Students: 795 Distance: 0.5mi
St. Philip School
Private K-8 Elementary, Religious, Coed
Students: 223 Distance: 0.5mi
Alvarado Elementary School
Public K-5 Elementary
Students: 515 Distance: 0.5mi
Rooftop Elementary School
Public K-8 Elementary, Coed
Students: 568 Distance: 0.6mi
Lick (James) Middle School
Public 6-8 Middle
Students: 568 Distance: 0.6mi
- Bed
- 0
- Bath
- 1
- Tub w/Shower Over
- Parking
- 1
- Assigned, Side-by-Side
- SQ FT
- 592
- SQ FT Source
- Unavailable
- Lot SQ FT
- 6,833.0
- Lot Acres
- 0.1569 Acres
- Pool Info
- Common Facility
- Flooring
- Carpet, Laminate
- Fire Place
- Living Room
- Heating
- Wall Furnace
- Views
- City, Forest
- Possession
- Close Of Escrow
- Special Listing Conditions
- None
- * Fee
- $698
- Name
- Diamond Heights Village Association
- *Fee includes
- Common Areas, Earthquake Insurance, Elevator, Insurance on Structure, Maintenance Exterior, Maintenance Grounds, Management, Pool, Recreation Facility, Roof, Sewer, Trash, and Water
MLS and other Information regarding properties for sale as shown in Theo have been obtained from various sources such as sellers, public records, agents and other third parties. This information may relate to the condition of the property, permitted or unpermitted uses, zoning, square footage, lot size/acreage or other matters affecting value or desirability. Unless otherwise indicated in writing, neither brokers, agents nor Theo have verified, or will verify, such information. If any such information is important to buyer in determining whether to buy, the price to pay or intended use of the property, buyer is urged to conduct their own investigation with qualified professionals, satisfy themselves with respect to that information, and to rely solely on the results of that investigation.
School data provided by GreatSchools. School service boundaries are intended to be used as reference only. To verify enrollment eligibility for a property, contact the school directly.
