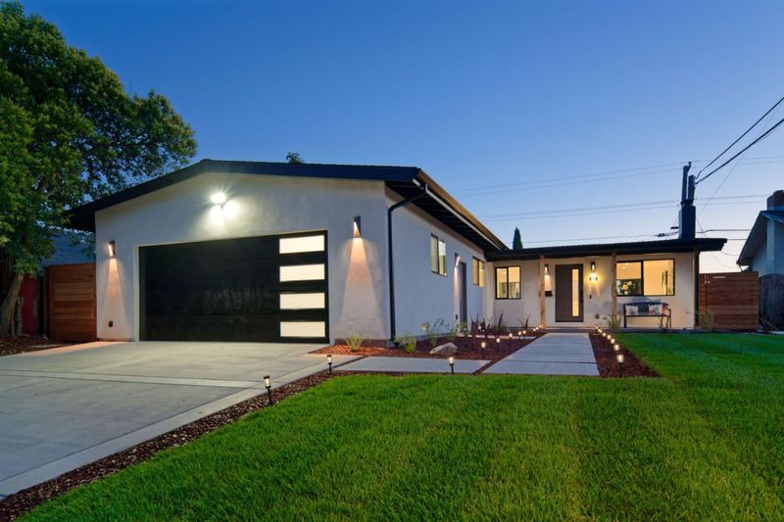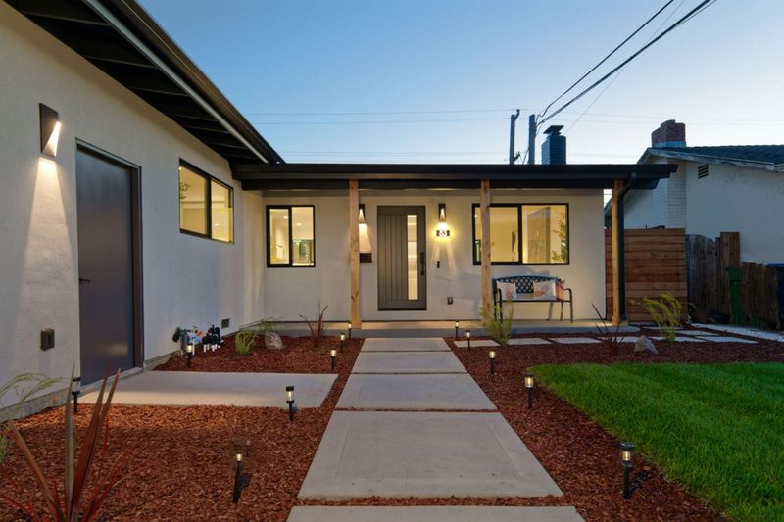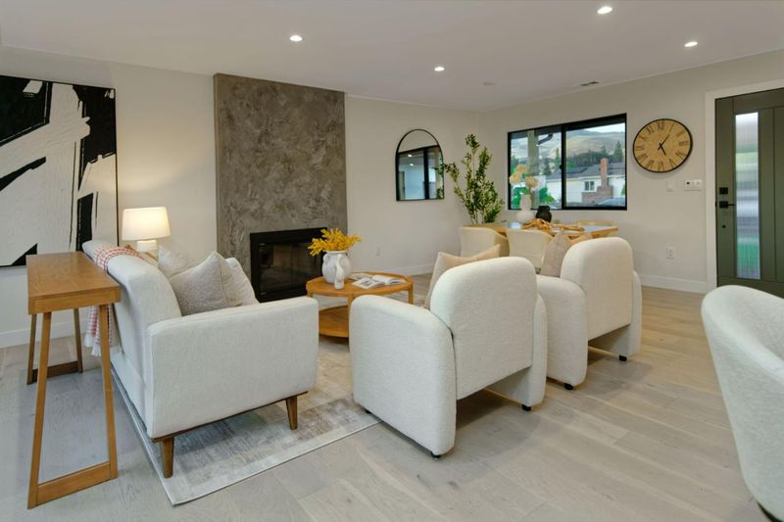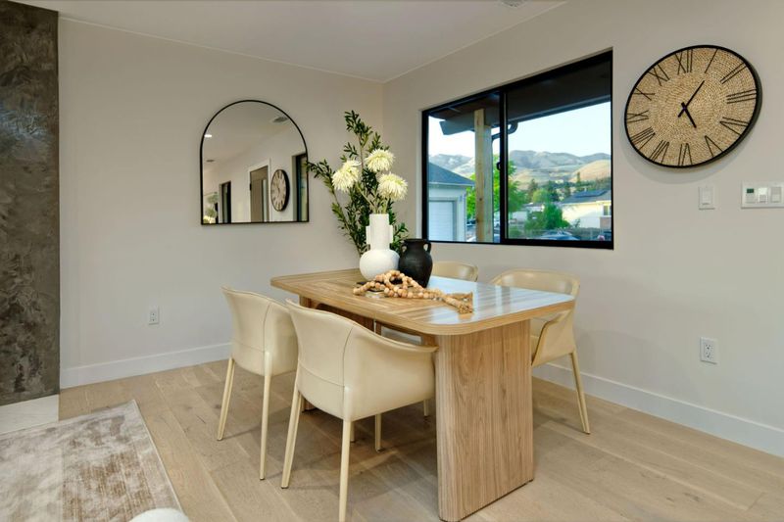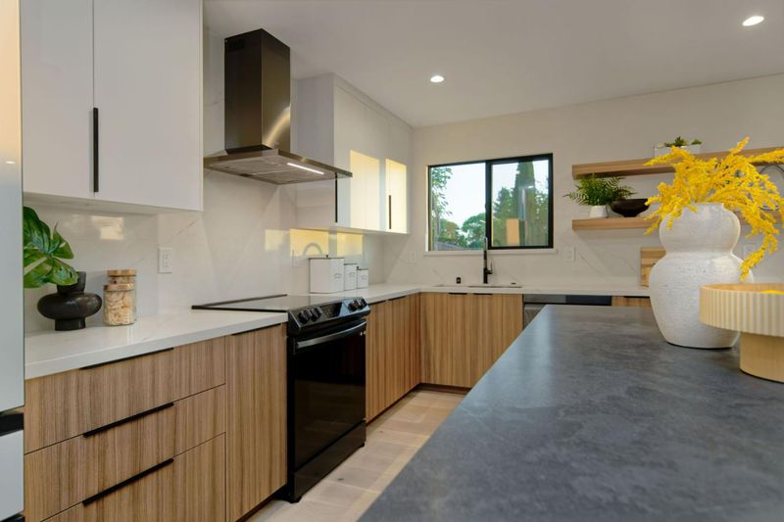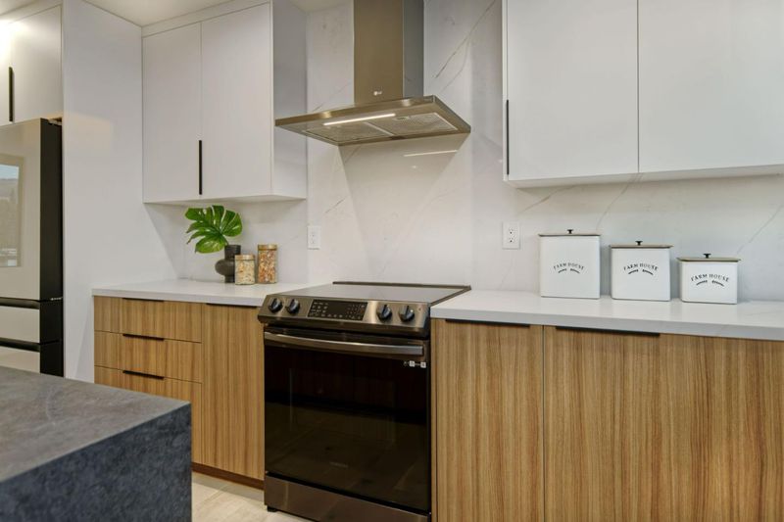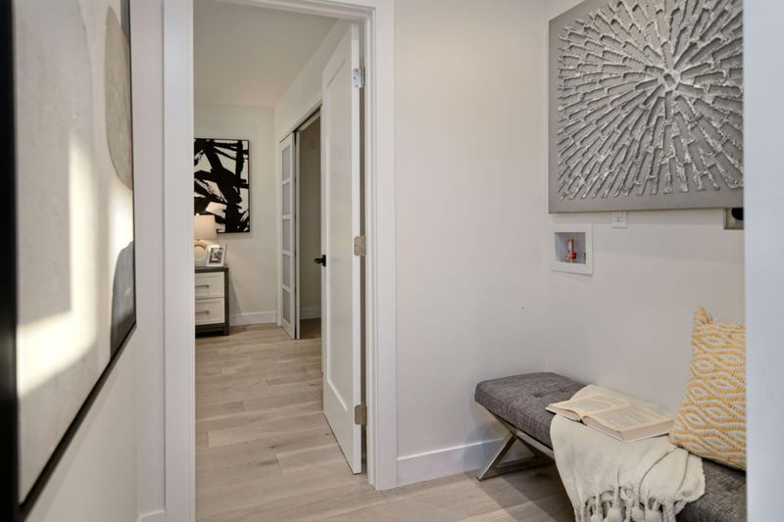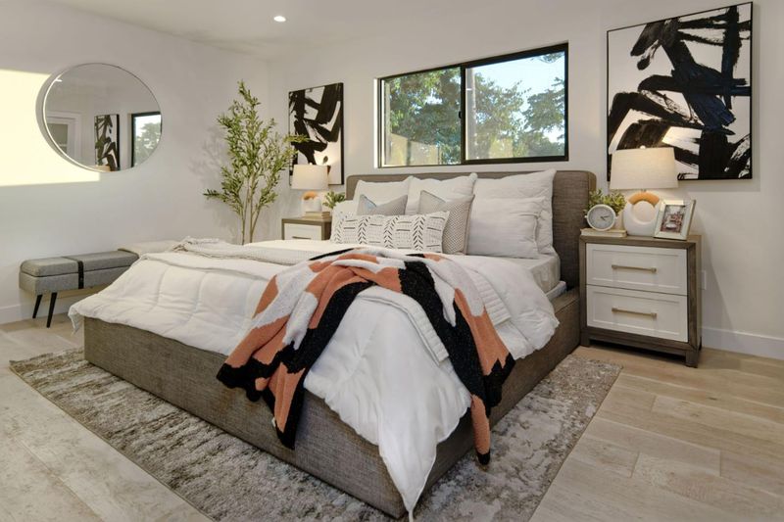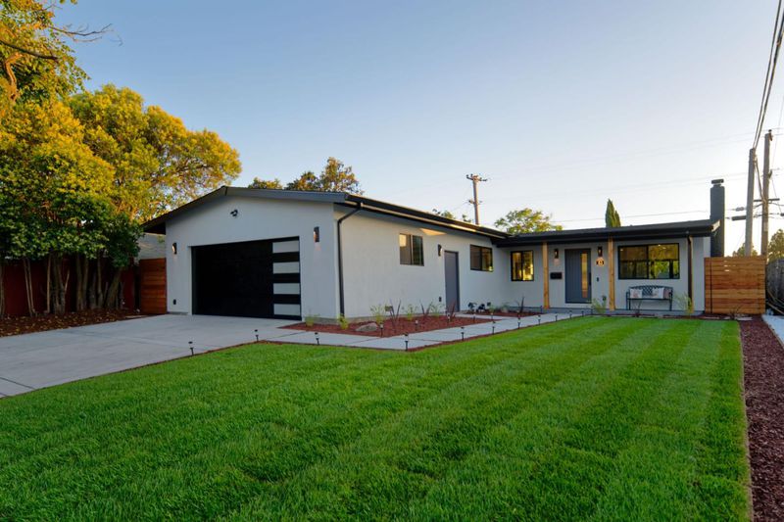
$1,399,000
1,288
SQ FT
$1,086
SQ/FT
83 North Gadsden Drive
@ Adams Ave - 6 - Milpitas, Milpitas
- 3 Bed
- 2 Bath
- 2 Park
- 1,288 sqft
- MILPITAS
-

-
Sat Jun 21, 1:30 pm - 4:30 pm
-
Sun Jun 22, 1:30 pm - 4:30 pm
NO SURFACE UNTOUCHED, NO DETAIL OVERLOOKED. THIS HOME HAS UNDERGONE AN EXTENSIVE, "PERMITTED", DOWN TO THE STUDS RENOVATION, ENSURING BRAND-NEW ELECTRICAL, PLUMBING, MECHANICAL, HVAC, INSULATION, ROOF, LANDSCAPING, AND ALL FINISHES. FORGET THE HEADACHES OF OLD HOUSES. THIS PROPERTY OFFERS THE FRESH START OF NEW CONSTRUCTION. ALL-NEW ELECTRICAL WIRING THROUGHOUT AND NEW MAIN & SUB PANELS. NEW HVAC SYSTEM WITH PREMIUM "CARRIER" FURNACE AND A/C. NEW INSULATION THROUGHOUT, EVEN FOR INTERIOR WALLS. PREMIUM FEATURES THROUGHOUT HOME USHER IN LUXURIOUS LIVING. STUNNING GOURMET KITCHEN WITH EXPANSIVE QUARTZ ISLAND COMPLEMENTS LENGTHY COUNTERS AND EXQUISITE CABINETRY. RELAX AND REJUVENATE IN BATHROOMS CAREFULLY DESIGNED WITH SOPHISTICATED VANITIES, TILES, HARDWARE, AND GLASS ENCLOSURES. LUXURIOUS LEVEL 5 WALL/CEILING TEXTURE THROUGHOUT (EVEN FOR GARAGE) ONLY SEEN IN HIGH END MANSIONS. WIND DOWN BY THE VENETIAN PLASTER FIREPLACE. EXPANSIVE BI-FOLD SLIDING DOOR IN LIVING ROOM WELCOMES ABUNDANT NATURAL LIGHT AND SEAMLESSLY CONNECTS TO THE BACKYARD PATIO. NEWLY LANDSCAPED BACKYARD AND SPACIOUS PATIO ARE PERFECT FOR PEACEFUL RETREATS AND WEEKEND BARBEQUES. GORGEOUS FRONT YARD WITH HARMONIOUS LAWN, HARDSCAPES, AND PLANTS CREATES PLENTY OF CURB APPEAL. THIS IS THE HOME YOU HAVE DREAMED ABOUT.
- Days on Market
- 0 days
- Current Status
- Active
- Original Price
- $1,399,000
- List Price
- $1,399,000
- On Market Date
- Jun 17, 2025
- Property Type
- Single Family Home
- Area
- 6 - Milpitas
- Zip Code
- 95035
- MLS ID
- ML82010085
- APN
- 029-18-013
- Year Built
- 1960
- Stories in Building
- 1
- Possession
- Unavailable
- Data Source
- MLSL
- Origin MLS System
- MLSListings, Inc.
Milpitas Adult
Public n/a Adult Education
Students: NA Distance: 0.1mi
Calaveras Hills School
Public 9-12 Continuation
Students: 106 Distance: 0.2mi
Monarch Christian School
Private PK-4 Montessori, Elementary, Religious, Coed
Students: 173 Distance: 0.2mi
Monarch Christian Schools
Private K Montessori, Elementary, Religious, Coed
Students: NA Distance: 0.2mi
William Burnett Elementary School
Public K-6 Elementary
Students: 539 Distance: 0.3mi
C.H.I.N.G. Academy
Private 2-9
Students: 6 Distance: 0.4mi
- Bed
- 3
- Bath
- 2
- Double Sinks, Full on Ground Floor, Primary - Stall Shower(s), Shower over Tub - 1, Solid Surface, Tile, Updated Bath
- Parking
- 2
- Attached Garage, Gate / Door Opener, Lighted Parking Area, Room for Oversized Vehicle
- SQ FT
- 1,288
- SQ FT Source
- Unavailable
- Lot SQ FT
- 5,995.0
- Lot Acres
- 0.137626 Acres
- Kitchen
- Cooktop - Electric, Countertop - Quartz, Dishwasher, Exhaust Fan, Garbage Disposal, Island, Microwave, Oven Range, Oven Range - Electric, Refrigerator
- Cooling
- Central AC
- Dining Room
- Dining Area in Living Room, Eat in Kitchen
- Disclosures
- NHDS Report
- Family Room
- Other
- Flooring
- Hardwood, Tile
- Foundation
- Concrete Perimeter
- Fire Place
- Living Room, Wood Burning
- Heating
- Central Forced Air - Gas
- Laundry
- Electricity Hookup (220V), Inside
- Fee
- Unavailable
MLS and other Information regarding properties for sale as shown in Theo have been obtained from various sources such as sellers, public records, agents and other third parties. This information may relate to the condition of the property, permitted or unpermitted uses, zoning, square footage, lot size/acreage or other matters affecting value or desirability. Unless otherwise indicated in writing, neither brokers, agents nor Theo have verified, or will verify, such information. If any such information is important to buyer in determining whether to buy, the price to pay or intended use of the property, buyer is urged to conduct their own investigation with qualified professionals, satisfy themselves with respect to that information, and to rely solely on the results of that investigation.
School data provided by GreatSchools. School service boundaries are intended to be used as reference only. To verify enrollment eligibility for a property, contact the school directly.
