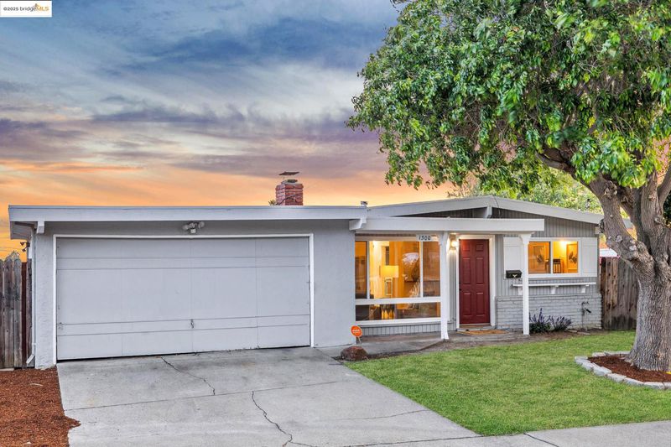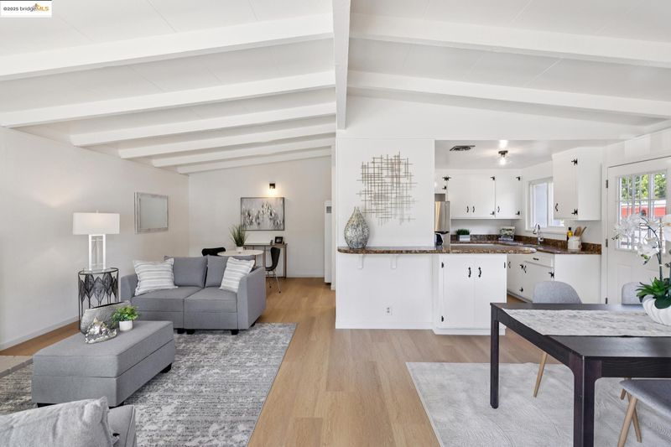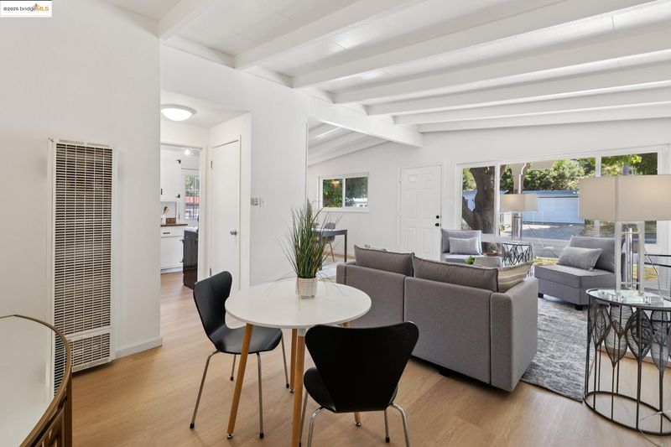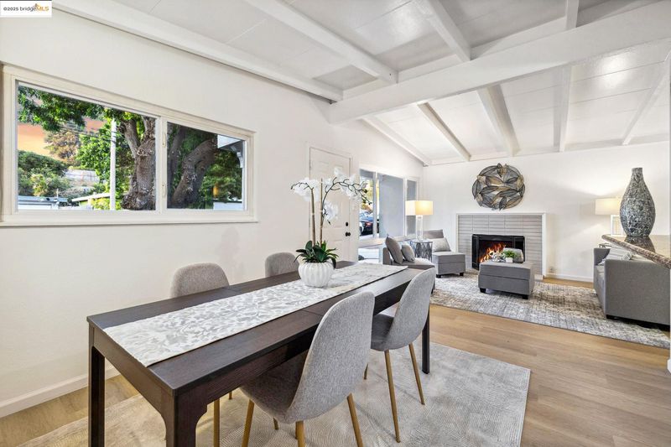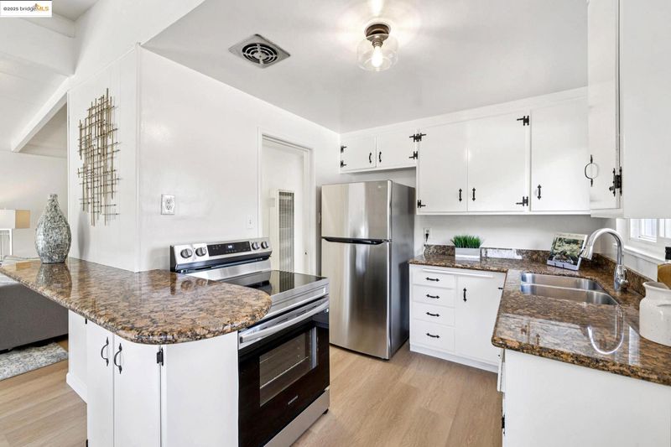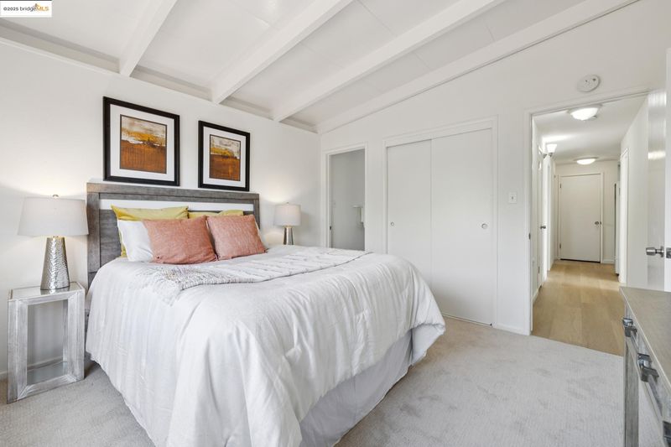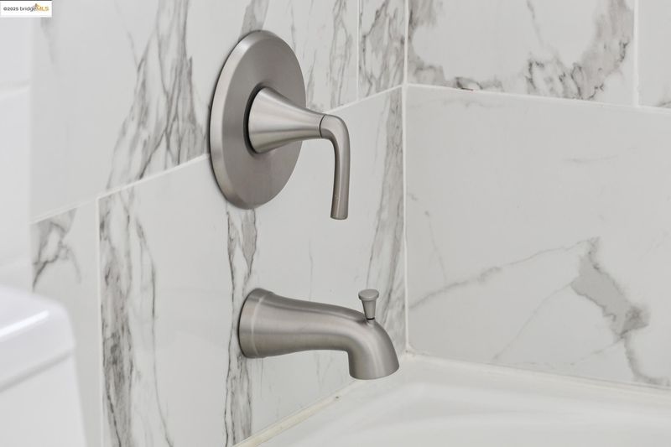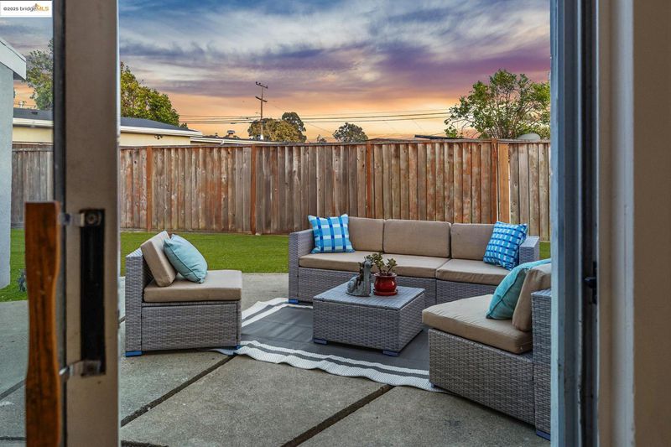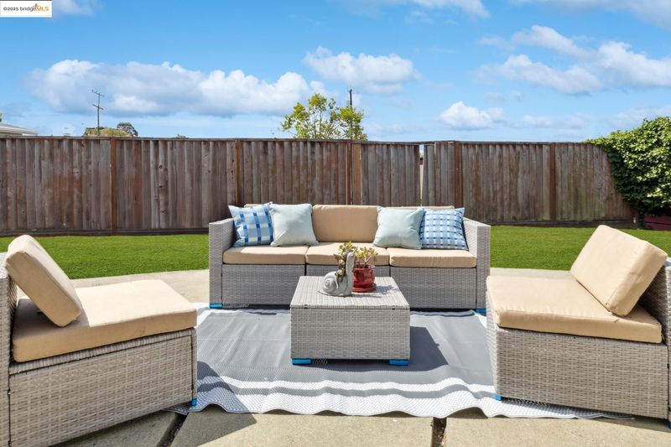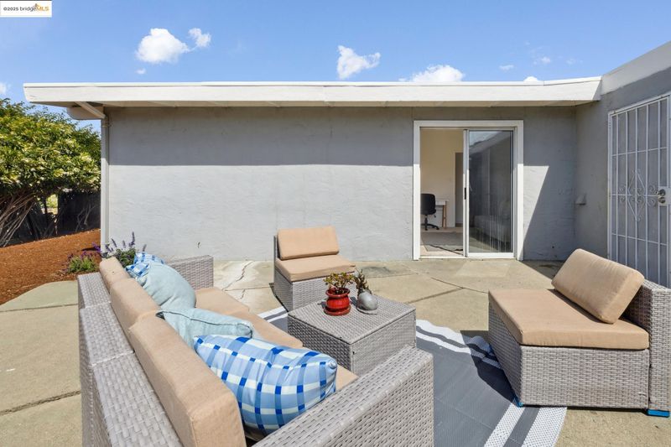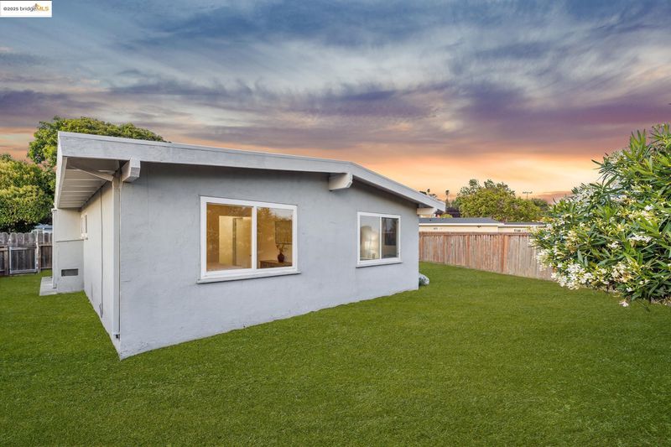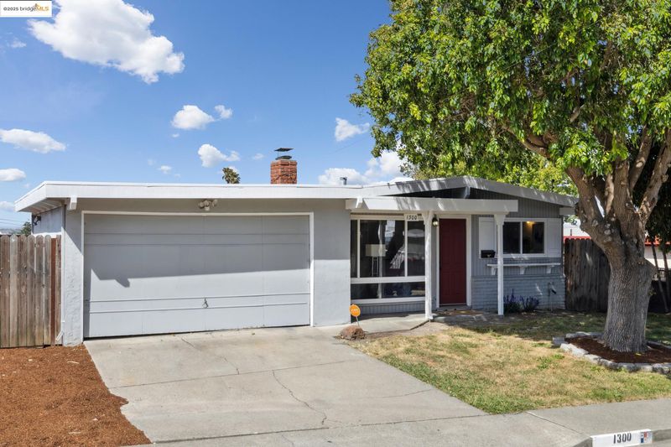
$575,000
1,068
SQ FT
$538
SQ/FT
1300 John Ave
@ Stanton or 11th - San Pablo Prop, San Pablo
- 3 Bed
- 2 Bath
- 2 Park
- 1,068 sqft
- San Pablo
-

-
Sat Jun 21, 2:00 pm - 4:30 pm
Welcome to 1300 John Ave—a beautifully updated home with style, space, and serious potential. This 3-bedroom, 2-bath gem sits on a generous corner lot with prime ADU potential. Inside, enjoy brand-new flooring, fresh paint inside and out, and the kitchen featuring refinished cabinets, a new refrigerator, and a new stove. The living room’s vaulted beam ceiling and cozy fireplace create a warm, inviting vibe perfect for relaxing or hosting. Spacious front and back yards offer tons of room for gardening, entertaining, or your future expansion dreams. The 2-car garage provides extra storage and everyday convenience. Tucked in a convenient San Pablo location—just minutes from shopping, dining, movies, and the scenic trails of Point Pinole—this home is move-in ready with room to grow.
Welcome to 1300 John Ave—a beautifully updated home with style, space, and serious potential. This 3-bedroom, 2-bath gem sits on a generous corner lot with prime ADU potential. Inside, enjoy brand-new flooring, fresh paint inside and out, and the kitchen featuring refinished cabinets, a new refrigerator, and a new stove. The living room’s vaulted beam ceiling and cozy fireplace create a warm, inviting vibe perfect for relaxing or hosting. Spacious front and back yards offer tons of room for gardening, entertaining, or your future expansion dreams. The 2-car garage provides extra storage and everyday convenience. Tucked in a convenient San Pablo location—just minutes from shopping, dining, movies, and the scenic trails of Point Pinole—this home is move-in ready with room to grow.
- Current Status
- New
- Original Price
- $575,000
- List Price
- $575,000
- On Market Date
- Jun 17, 2025
- Property Type
- Detached
- D/N/S
- San Pablo Prop
- Zip Code
- 94806
- MLS ID
- 41101671
- APN
- 4130550066
- Year Built
- 1957
- Stories in Building
- 1
- Possession
- Close Of Escrow
- Data Source
- MAXEBRDI
- Origin MLS System
- Bridge AOR
Bayview Elementary School
Public K-6 Elementary
Students: 512 Distance: 0.3mi
Community Christian Academy
Private 2-12 Combined Elementary And Secondary, Religious, Coed
Students: 20 Distance: 0.5mi
Lake Elementary School
Public K-6 Elementary
Students: 375 Distance: 0.5mi
Middle College High School
Public 9-12 Secondary
Students: 288 Distance: 0.7mi
La Cheim School
Private 7-12 Alternative, Secondary, Coed
Students: 12 Distance: 0.8mi
Making Waves Academy
Charter 5-12 Elementary, Yr Round
Students: 940 Distance: 1.1mi
- Bed
- 3
- Bath
- 2
- Parking
- 2
- Attached
- SQ FT
- 1,068
- SQ FT Source
- Public Records
- Lot SQ FT
- 5,400.0
- Lot Acres
- 0.12 Acres
- Pool Info
- None
- Kitchen
- Electric Range, Free-Standing Range, Refrigerator, Gas Water Heater, Electric Range/Cooktop, Range/Oven Free Standing
- Cooling
- None
- Disclosures
- Other - Call/See Agent
- Entry Level
- Exterior Details
- Back Yard, Front Yard, Side Yard
- Flooring
- Vinyl, Carpet
- Foundation
- Fire Place
- Brick, Living Room
- Heating
- Wall Furnace
- Laundry
- In Garage
- Main Level
- 3 Bedrooms, 2 Baths
- Possession
- Close Of Escrow
- Architectural Style
- Craftsman
- Non-Master Bathroom Includes
- Shower Over Tub, Window
- Construction Status
- Existing
- Additional Miscellaneous Features
- Back Yard, Front Yard, Side Yard
- Location
- Corner Lot, Level, Premium Lot, Back Yard, Front Yard
- Roof
- Tar/Gravel
- Fee
- Unavailable
MLS and other Information regarding properties for sale as shown in Theo have been obtained from various sources such as sellers, public records, agents and other third parties. This information may relate to the condition of the property, permitted or unpermitted uses, zoning, square footage, lot size/acreage or other matters affecting value or desirability. Unless otherwise indicated in writing, neither brokers, agents nor Theo have verified, or will verify, such information. If any such information is important to buyer in determining whether to buy, the price to pay or intended use of the property, buyer is urged to conduct their own investigation with qualified professionals, satisfy themselves with respect to that information, and to rely solely on the results of that investigation.
School data provided by GreatSchools. School service boundaries are intended to be used as reference only. To verify enrollment eligibility for a property, contact the school directly.
