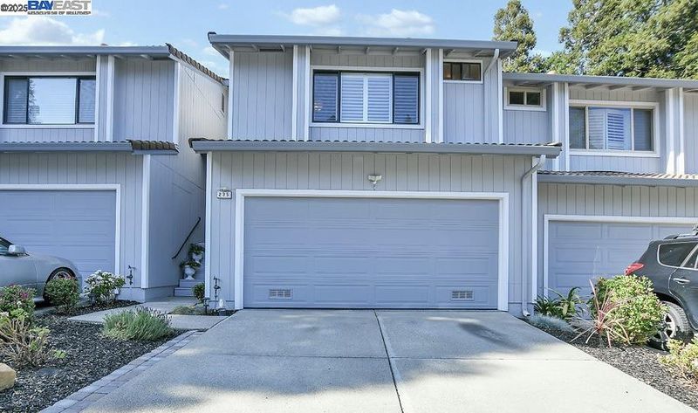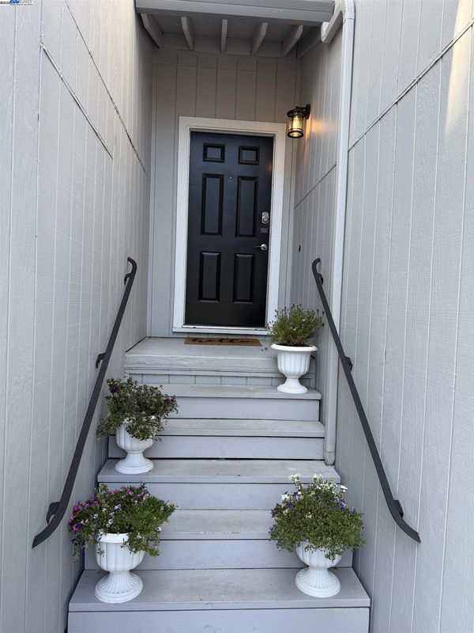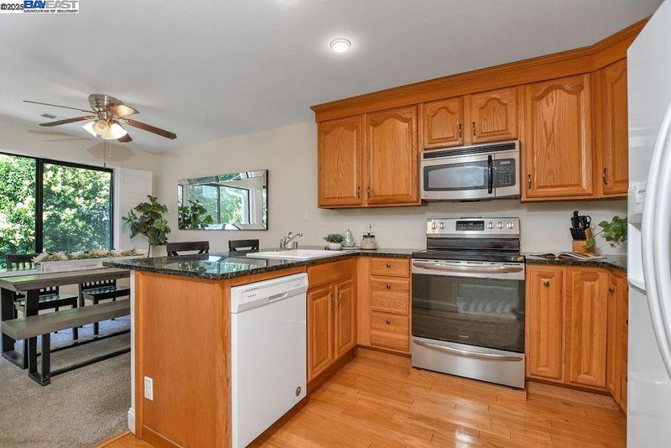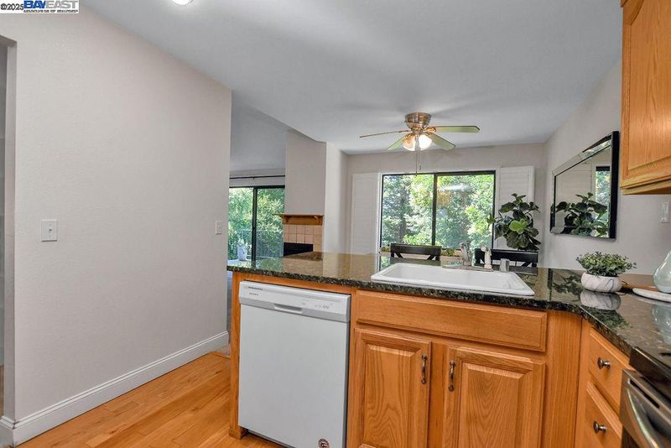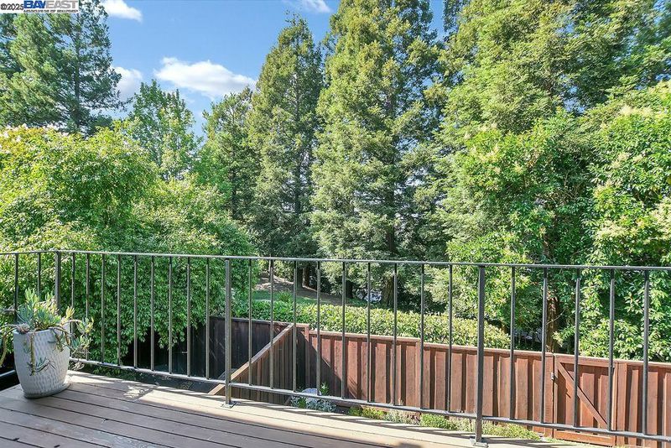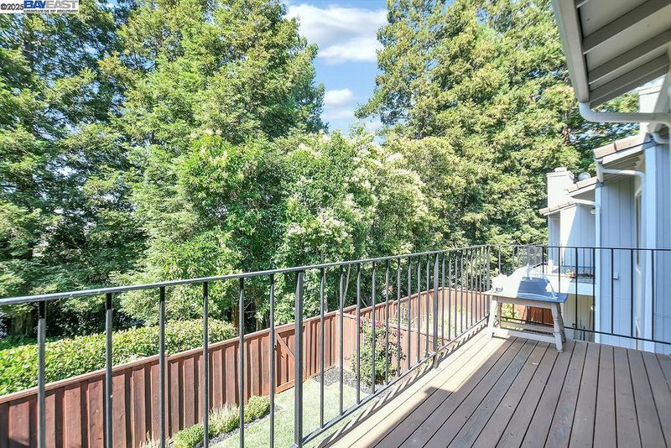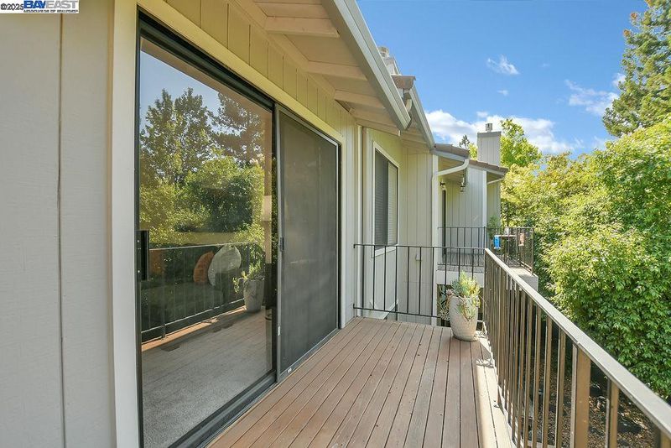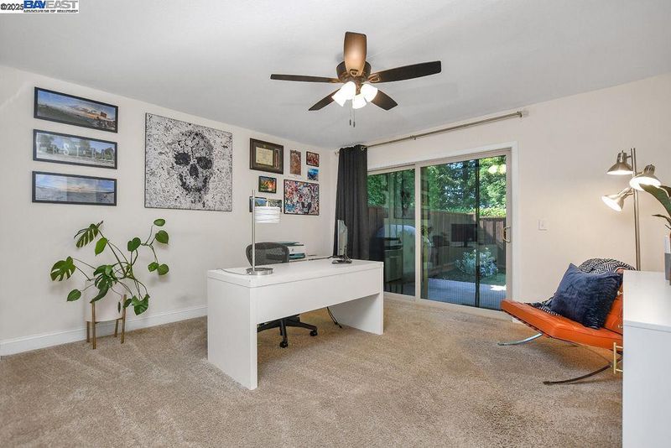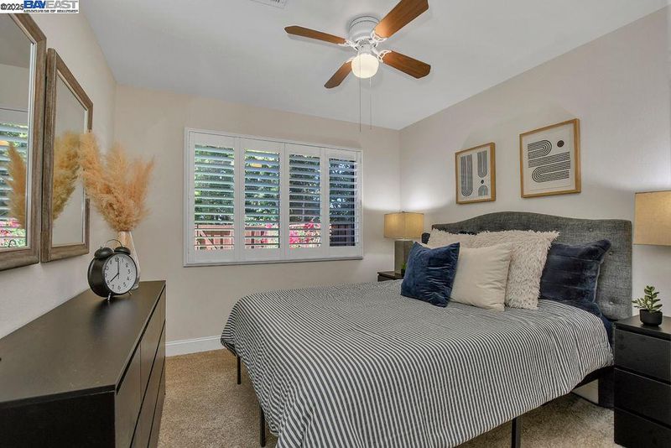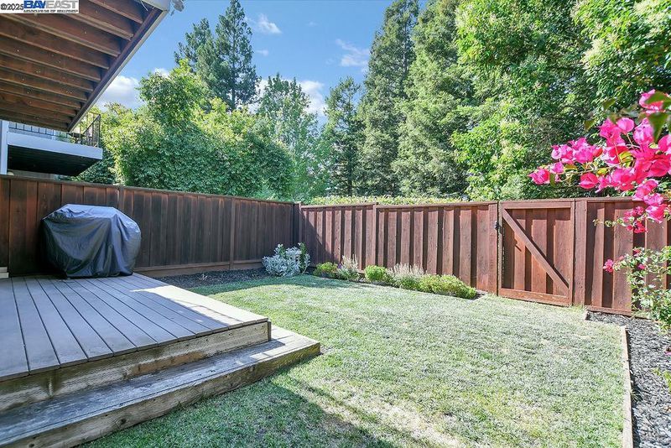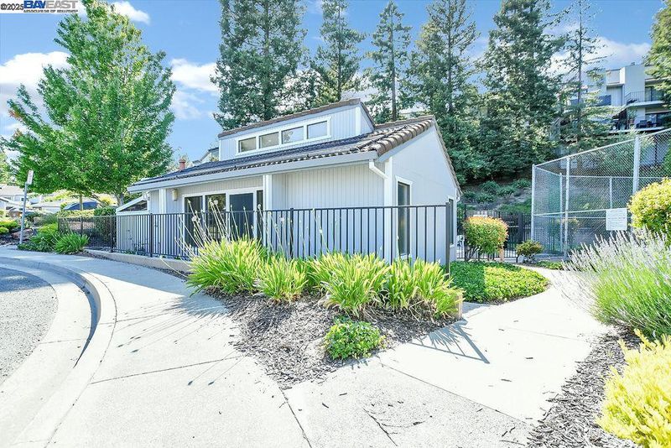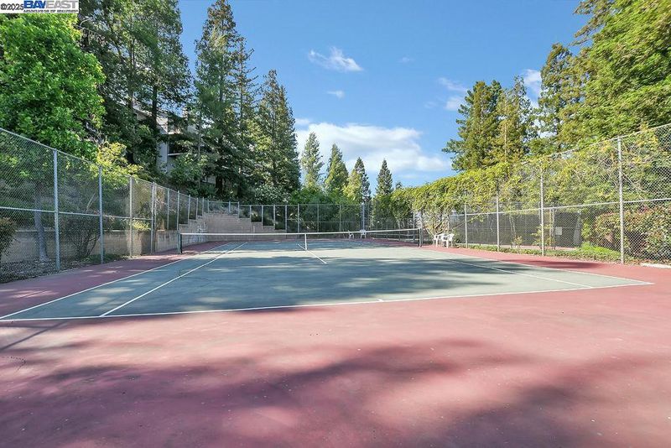
$670,000
1,580
SQ FT
$424
SQ/FT
235 Via Pinada Ln
@ Howe Rd - Mission Pines, Martinez
- 3 Bed
- 2 Bath
- 2 Park
- 1,580 sqft
- Martinez
-

-
Sat Jun 21, 1:00 pm - 4:00 pm
Step into this 3-bed, 2-bath retreat offering 1,580sq.ft of thoughtfully designed living space. The light-filled interior welcomes you with vaulted ceilings and plantation-shuttered windows that create an airy, open-concept layout perfect for both everyday living and entertaining.Relax in the spacious living room, where a cozy fireplace sets a warm tone and sliding doors lead to a private deck overlooking mature, tree-filled landscapes. The adjacent eat-in kitchen and dining area are bathed in natural light. Each bedroom gives you the space to live, work, and recharge. Step outside to a delightful, entertainer-ready backyard featuring a deck, lawn, and a planting area with lush, verdant views. This is the only unit in the complex offering a rear gate that opens directly onto a serene, grassy common area—providing an extra layer of privacy and space. The finished two-car garage is an unexpected bonus, with polished epoxy floors, sleek designer cabinets, and flexible room for storage, hobbies, or a home gym. In
-
Sun Jun 22, 1:00 pm - 4:00 pm
Step into this 3-bed, 2-bath retreat offering 1,580sq.ft of thoughtfully designed living space. The light-filled interior welcomes you with vaulted ceilings and plantation-shuttered windows that create an airy, open-concept layout perfect for both everyday living and entertaining.Relax in the spacious living room, where a cozy fireplace sets a warm tone and sliding doors lead to a private deck overlooking mature, tree-filled landscapes. The adjacent eat-in kitchen and dining area are bathed in natural light. Each bedroom gives you the space to live, work, and recharge. Step outside to a delightful, entertainer-ready backyard featuring a deck, lawn, and a planting area with lush, verdant views. This is the only unit in the complex offering a rear gate that opens directly onto a serene, grassy common area—providing an extra layer of privacy and space. The finished two-car garage is an unexpected bonus, with polished epoxy floors, sleek designer cabinets, and flexible room for storage, hobbies, or a home gym. In
Step into this 3-bed, 2-bath retreat offering 1,580sq.ft of thoughtfully designed living space. The light-filled interior welcomes you with vaulted ceilings and plantation-shuttered windows that create an airy, open-concept layout perfect for both everyday living and entertaining.Relax in the spacious living room, where a cozy fireplace sets a warm tone and sliding doors lead to a private deck overlooking mature, tree-filled landscapes. The adjacent eat-in kitchen and dining area are bathed in natural light. Each bedroom gives you the space to live, work, and recharge. Step outside to a delightful, entertainer-ready backyard featuring a deck, lawn, and a planting area with lush, verdant views. This is the only unit in the complex offering a rear gate that opens directly onto a serene, grassy common area—providing an extra layer of privacy and space. The finished two-car garage is an unexpected bonus, with polished epoxy floors, sleek designer cabinets, and flexible room for storage, hobbies, or a home gym. In-home laundry rounds out the functional layout. Located in welcoming Mission Pines community, you’re just steps away from a sparkling community pool, tennis courts. With proximity to shopping, dining, parks & HWY. Perfect blend of convenience, comfort & peaceful living!
- Current Status
- New
- Original Price
- $670,000
- List Price
- $670,000
- On Market Date
- Jun 19, 2025
- Property Type
- Townhouse
- D/N/S
- Mission Pines
- Zip Code
- 94553
- MLS ID
- 41102052
- APN
- 3762510356
- Year Built
- 1985
- Stories in Building
- 2
- Possession
- Close Of Escrow
- Data Source
- MAXEBRDI
- Origin MLS System
- BAY EAST
John Muir Elementary School
Public K-5 Elementary
Students: 434 Distance: 0.1mi
Briones (Alternative) School
Public K-12 Alternative
Students: 63 Distance: 0.6mi
Martinez Adult High
Public n/a Adult Education
Students: NA Distance: 0.6mi
Alhambra Senior High School
Public 9-12 Secondary
Students: 1232 Distance: 0.8mi
White Stone Christian Academy
Private 1-12
Students: NA Distance: 1.0mi
Morello Park Elementary School
Public K-5 Elementary
Students: 514 Distance: 1.1mi
- Bed
- 3
- Bath
- 2
- Parking
- 2
- Attached, Int Access From Garage, Guest, Garage Door Opener
- SQ FT
- 1,580
- SQ FT Source
- Public Records
- Lot SQ FT
- 2,054.0
- Lot Acres
- 0.05 Acres
- Pool Info
- In Ground, Other, Community
- Kitchen
- Dishwasher, Electric Range, Microwave, 220 Volt Outlet, Breakfast Bar, Counter - Solid Surface, Stone Counters, Eat-in Kitchen, Electric Range/Cooktop, Disposal, Updated Kitchen
- Cooling
- Ceiling Fan(s), Central Air
- Disclosures
- Nat Hazard Disclosure
- Entry Level
- 1
- Exterior Details
- Back Yard, Garden/Play
- Flooring
- Hardwood, Tile, Carpet
- Foundation
- Fire Place
- Living Room, Wood Burning
- Heating
- Forced Air
- Laundry
- Laundry Closet
- Main Level
- Main Entry
- Views
- Trees/Woods
- Possession
- Close Of Escrow
- Architectural Style
- Traditional
- Construction Status
- Existing
- Additional Miscellaneous Features
- Back Yard, Garden/Play
- Location
- Level, Premium Lot
- Roof
- Tile
- Fee
- $485
MLS and other Information regarding properties for sale as shown in Theo have been obtained from various sources such as sellers, public records, agents and other third parties. This information may relate to the condition of the property, permitted or unpermitted uses, zoning, square footage, lot size/acreage or other matters affecting value or desirability. Unless otherwise indicated in writing, neither brokers, agents nor Theo have verified, or will verify, such information. If any such information is important to buyer in determining whether to buy, the price to pay or intended use of the property, buyer is urged to conduct their own investigation with qualified professionals, satisfy themselves with respect to that information, and to rely solely on the results of that investigation.
School data provided by GreatSchools. School service boundaries are intended to be used as reference only. To verify enrollment eligibility for a property, contact the school directly.
