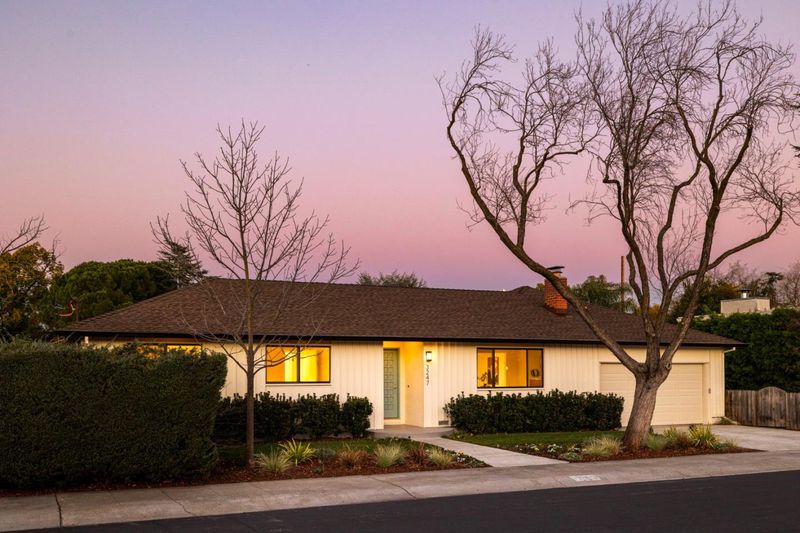 Sold 23.5% Over Asking
Sold 23.5% Over Asking
$3,825,000
1,509
SQ FT
$2,535
SQ/FT
3247 Murray Way
@ Loma Verde - 233 - South Palo Alto, Palo Alto
- 4 Bed
- 2 Bath
- 2 Park
- 1,509 sqft
- PALO ALTO
-

Step into the essence of comfort, charm and timeless appeal in this immaculate 4 bedroom 2 bath single-family home nestled in the heart of Palo Alto. Immerse yourself in culinary delights in the remodeled down-to-the-studs chef's kitchen with a waterfall breakfast bar, spacious counters and contemporary finishes. The open-concept space provides ample room for relaxing and entertaining. The refinished hardwood floors in the bedrooms and living room flow seamlessly into new luxury vinyl planks in the informal spaces. The home features updated bathrooms, new lighting, freshly painted interior and exterior, dual-pane windows, wood-burning fireplace and new electrical panel with separate circuit available for EV charger installation. Gas line in kitchen available for gas range, if desired. Professionally landscaped with drought-tolerant plants and two large patios, the outdoors is your entertainment oasis. Large lot provides an opportunity to expand. Walk or bike to Palo Verde Elementary school (buyer to verify eligibility), YMCA, Seale Park. This charming gem is in excellent condition, ready to move into and enjoy the Palo Alto lifestyle.
- Days on Market
- 9 days
- Current Status
- Sold
- Sold Price
- $3,825,000
- Over List Price
- 23.5%
- Original Price
- $3,098,000
- List Price
- $3,098,000
- On Market Date
- Jan 29, 2025
- Contract Date
- Feb 7, 2025
- Close Date
- Mar 7, 2025
- Property Type
- Single Family Home
- Area
- 233 - South Palo Alto
- Zip Code
- 94303
- MLS ID
- ML81991764
- APN
- 127-25-089
- Year Built
- 1962
- Stories in Building
- 1
- Possession
- COE
- COE
- Mar 7, 2025
- Data Source
- MLSL
- Origin MLS System
- MLSListings, Inc.
Palo Verde Elementary School
Public K-5 Elementary
Students: 393 Distance: 0.2mi
Torah Academy
Private 6-7 Religious, Nonprofit
Students: 9 Distance: 0.3mi
Torah Academy
Private 4-5 Preschool Early Childhood Center, Elementary, Religious, All Male, Coed
Students: 6 Distance: 0.3mi
Girls' Middle School, The
Private 6-8
Students: 197 Distance: 0.5mi
International School Of The Peninsula
Private 1-8 Elementary, Coed
Students: 574 Distance: 0.5mi
Keys Family Day School
Private K-4
Students: 177 Distance: 0.5mi
- Bed
- 4
- Bath
- 2
- Marble, Shower over Tub - 1
- Parking
- 2
- Attached Garage, On Street, Parking Area
- SQ FT
- 1,509
- SQ FT Source
- Unavailable
- Lot SQ FT
- 6,829.0
- Lot Acres
- 0.156772 Acres
- Kitchen
- Countertop - Quartz, Dishwasher, Garbage Disposal, Hood Over Range, Hookups - Gas, Ice Maker, Oven Range - Electric, Pantry, Refrigerator
- Cooling
- Whole House / Attic Fan
- Dining Room
- Dining Area in Family Room
- Disclosures
- Flood Insurance Required, Flood Zone - See Report, Natural Hazard Disclosure
- Family Room
- Kitchen / Family Room Combo
- Flooring
- Hardwood, Vinyl / Linoleum
- Foundation
- Crawl Space, Pillars / Posts / Piers
- Fire Place
- Wood Burning
- Heating
- Central Forced Air
- Laundry
- Dryer, Electricity Hookup (220V), In Garage, Washer
- Views
- Neighborhood
- Possession
- COE
- Fee
- Unavailable
MLS and other Information regarding properties for sale as shown in Theo have been obtained from various sources such as sellers, public records, agents and other third parties. This information may relate to the condition of the property, permitted or unpermitted uses, zoning, square footage, lot size/acreage or other matters affecting value or desirability. Unless otherwise indicated in writing, neither brokers, agents nor Theo have verified, or will verify, such information. If any such information is important to buyer in determining whether to buy, the price to pay or intended use of the property, buyer is urged to conduct their own investigation with qualified professionals, satisfy themselves with respect to that information, and to rely solely on the results of that investigation.
School data provided by GreatSchools. School service boundaries are intended to be used as reference only. To verify enrollment eligibility for a property, contact the school directly.



