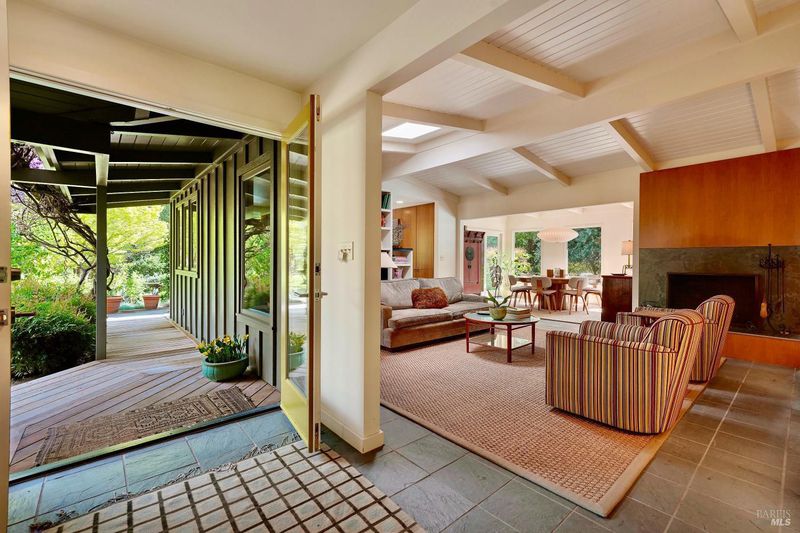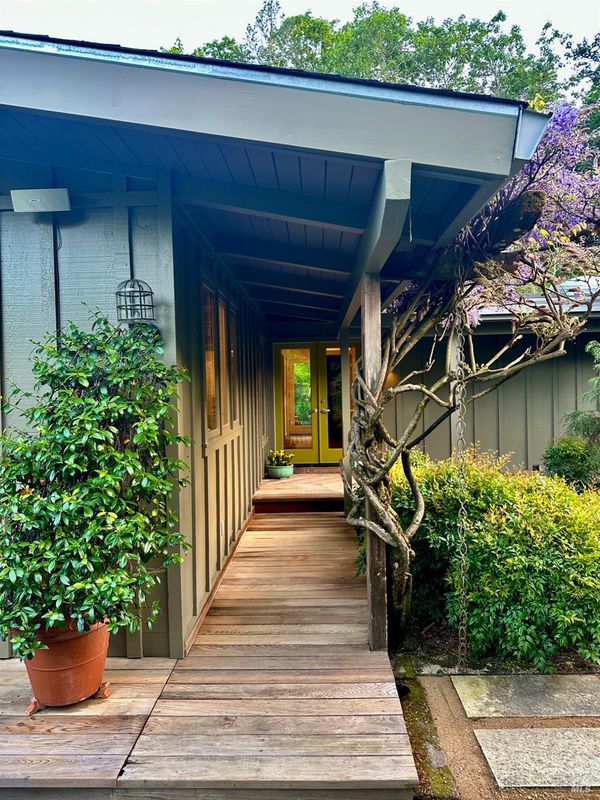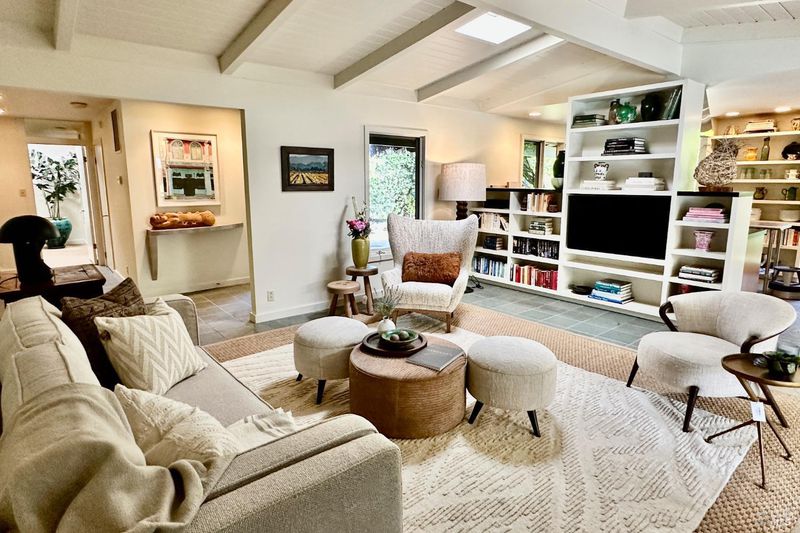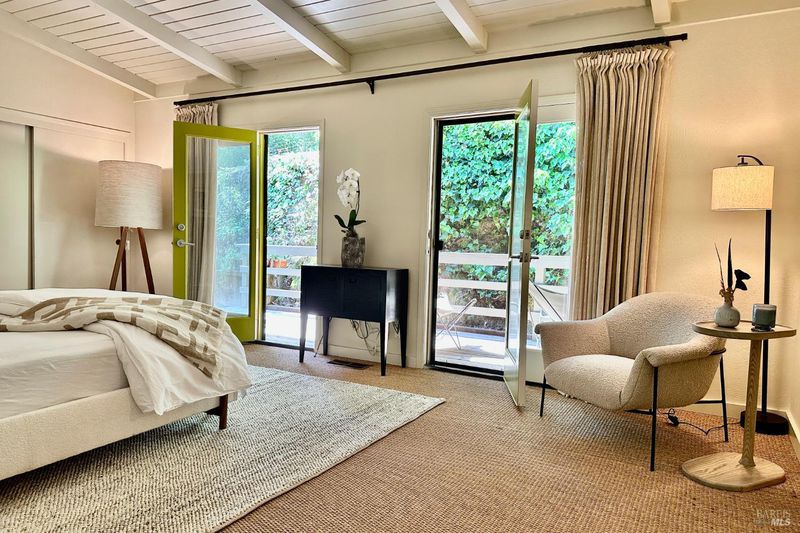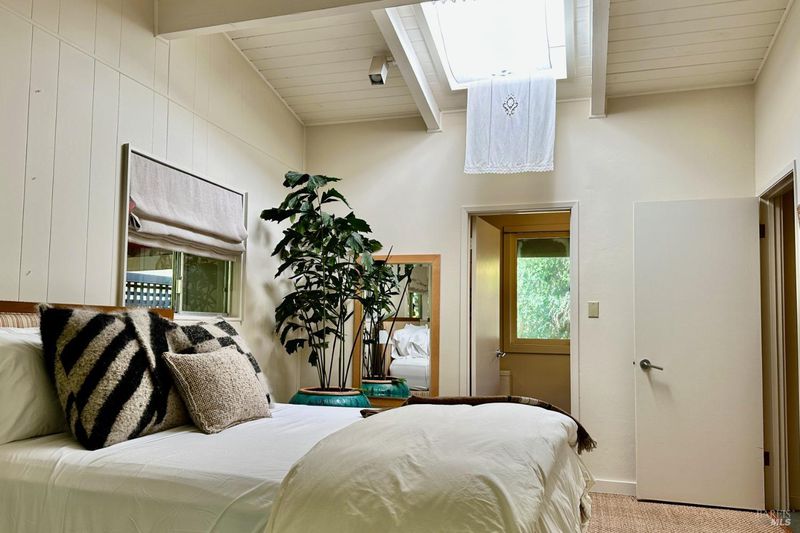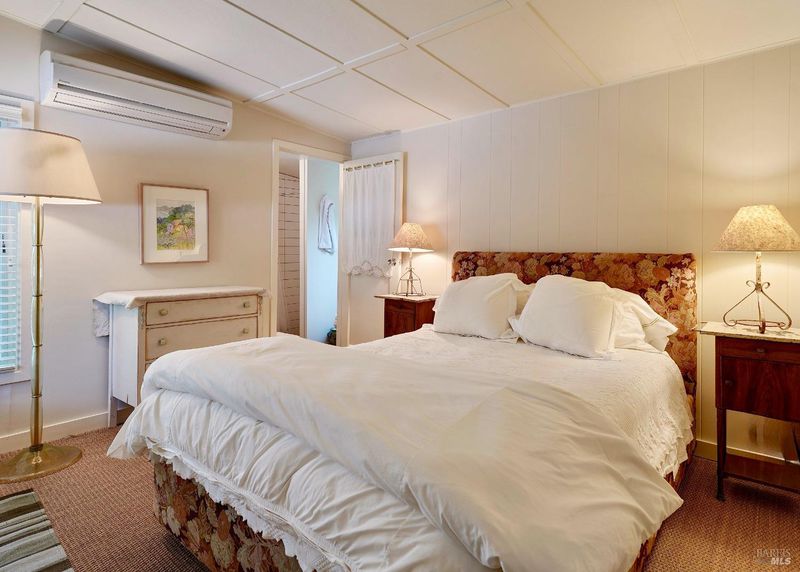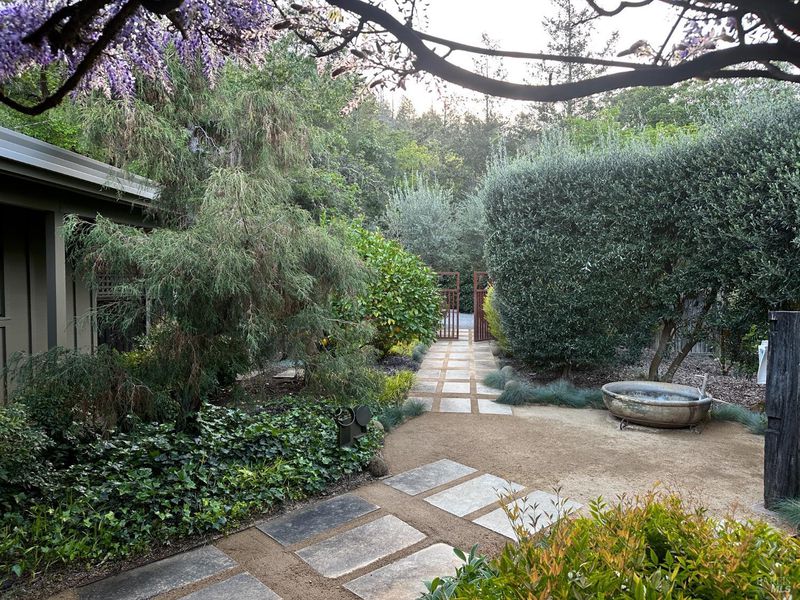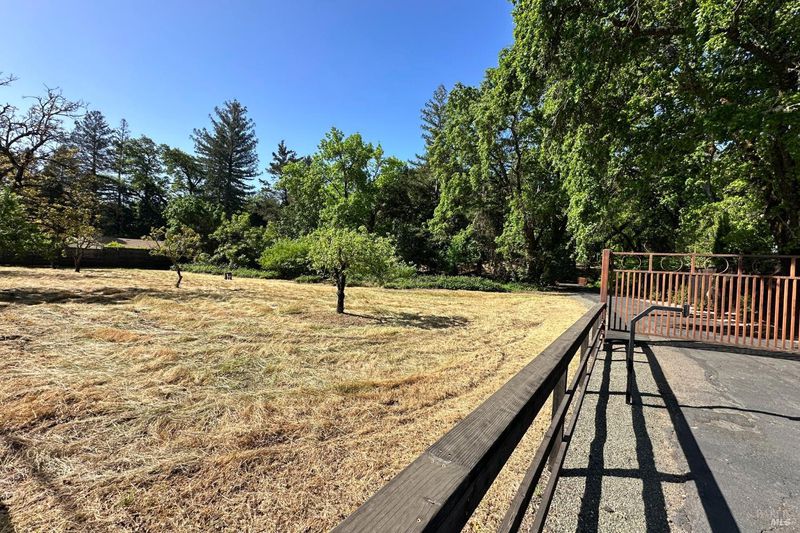
$2,250,000
2,100
SQ FT
$1,071
SQ/FT
3121 CA-128 Highway
@ Tubbs Lane - Calistoga
- 3 Bed
- 3 Bath
- 5 Park
- 2,100 sqft
- Calistoga
-

Just minutes from downtown Calistoga, this gated mid-century ranch-style retreat offers timeless design, Mediterranean-inspired gardens, and a rare blend of privacy and versatility. Sited on a north-facing, gently sloped 2-acre parcel, the property includes a 2BD/2BA main residence and a 1BD/1BA guest cottage with den ideal for guests, a studio, or office. The open-concept living and dining area connects seamlessly to the pool and gardens, while the adjacent kitchen opens to an alfresco dining space. Iron gates, a tranquil fountain, and wisteria-draped trellises lead to an atmosphere of refined ease. Outdoor living takes center stage, with shaded seating areas, curated drought-tolerant gardens, and views of Mt. St. Helena and the Calistoga Palisades. A 1,200 sq. ft. workshop/art studio offers creative flexibility. Whether a full-time residence or weekend haven, this serene compound is a rare Calistoga offering.
- Days on Market
- 0 days
- Current Status
- Active
- Original Price
- $2,250,000
- List Price
- $2,250,000
- On Market Date
- Apr 24, 2025
- Property Type
- 2 Houses on Lot
- Area
- Calistoga
- Zip Code
- 94515
- MLS ID
- 325014462
- APN
- 017-240-012-000
- Year Built
- 1966
- Stories in Building
- Unavailable
- Possession
- Close Of Escrow
- Data Source
- BAREIS
- Origin MLS System
Calistoga Junior/Senior High School
Public 7-12 Secondary, Coed
Students: 379 Distance: 1.5mi
Calistoga Elementary School
Public K-6 Elementary
Students: 477 Distance: 1.5mi
Palisades High (Continuation) School
Public 9-12 Continuation
Students: 9 Distance: 1.7mi
Rincon Valley Middle School
Public 7-8 Middle
Students: 899 Distance: 8.1mi
Santa Rosa Accelerated Charter School
Charter 5-6 Elementary
Students: 128 Distance: 8.1mi
Maria Carrillo High School
Public 9-12 Secondary
Students: 1462 Distance: 8.1mi
- Bed
- 3
- Bath
- 3
- Soaking Tub, Stone, Tub w/Shower Over, Window
- Parking
- 5
- Attached, Covered, Private, Side-by-Side
- SQ FT
- 2,100
- SQ FT Source
- Not Verified
- Lot SQ FT
- 89,298.0
- Lot Acres
- 2.05 Acres
- Pool Info
- Fenced, Gunite Construction
- Kitchen
- Pantry Cabinet, Slab Counter
- Cooling
- Central
- Dining Room
- Formal Area
- Exterior Details
- Entry Gate, Uncovered Courtyard
- Living Room
- Cathedral/Vaulted, Skylight(s), View
- Flooring
- Slate, Other, See Remarks
- Foundation
- Pillar/Post/Pier
- Fire Place
- Gas Piped, Living Room, Wood Burning
- Heating
- Central, Propane
- Laundry
- Laundry Closet, Washer/Dryer Stacked Included
- Main Level
- Bedroom(s), Dining Room, Family Room, Full Bath(s), Kitchen, Primary Bedroom, Street Entrance
- Views
- Mountains, Woods
- Possession
- Close Of Escrow
- Architectural Style
- Flat, Mid-Century, Ranch
- Fee
- $0
MLS and other Information regarding properties for sale as shown in Theo have been obtained from various sources such as sellers, public records, agents and other third parties. This information may relate to the condition of the property, permitted or unpermitted uses, zoning, square footage, lot size/acreage or other matters affecting value or desirability. Unless otherwise indicated in writing, neither brokers, agents nor Theo have verified, or will verify, such information. If any such information is important to buyer in determining whether to buy, the price to pay or intended use of the property, buyer is urged to conduct their own investigation with qualified professionals, satisfy themselves with respect to that information, and to rely solely on the results of that investigation.
School data provided by GreatSchools. School service boundaries are intended to be used as reference only. To verify enrollment eligibility for a property, contact the school directly.
