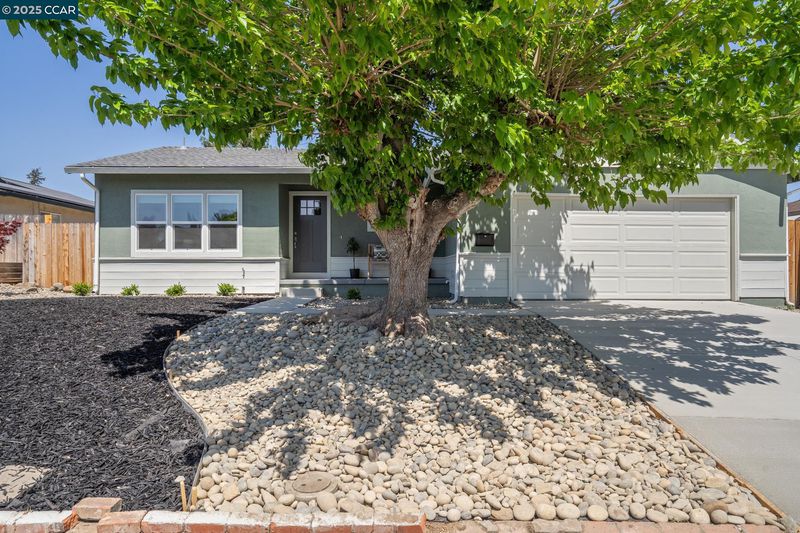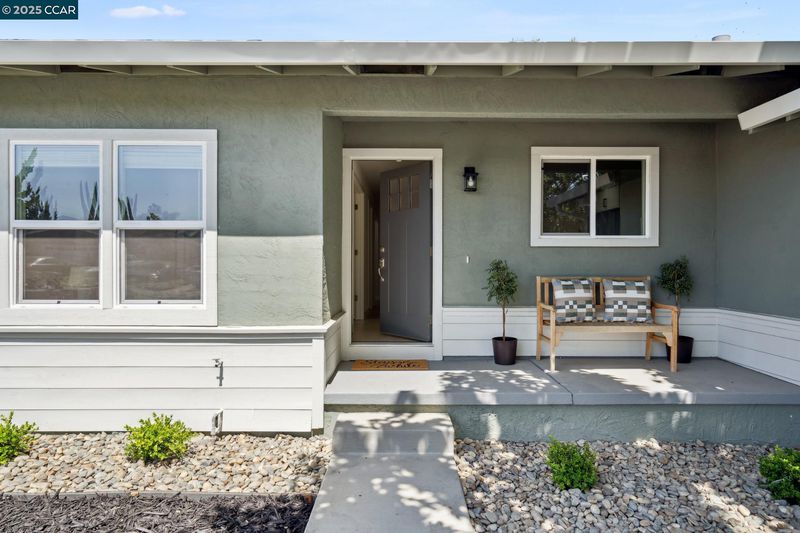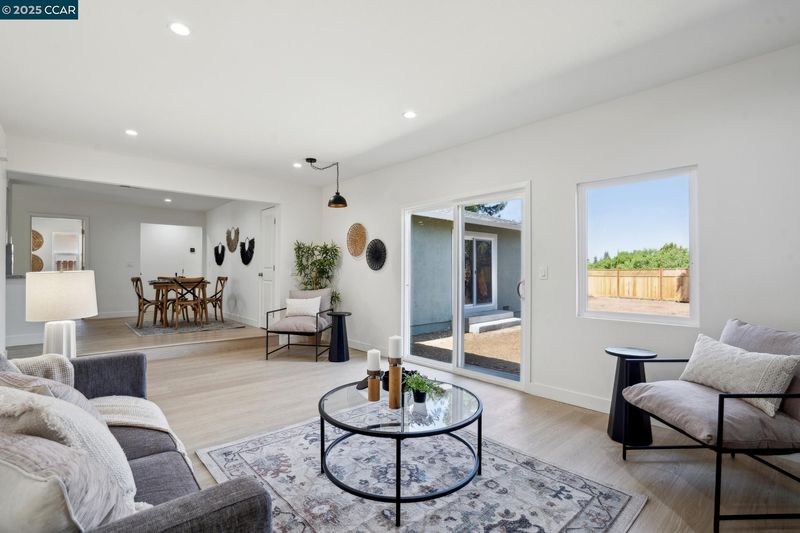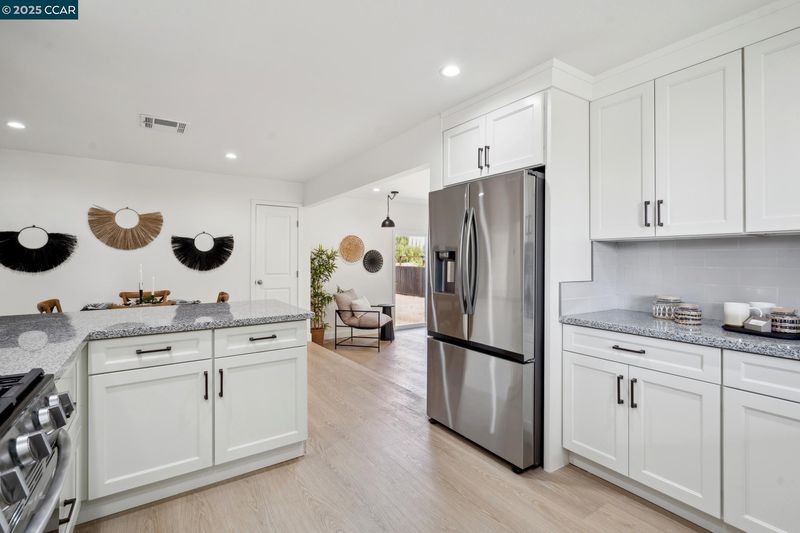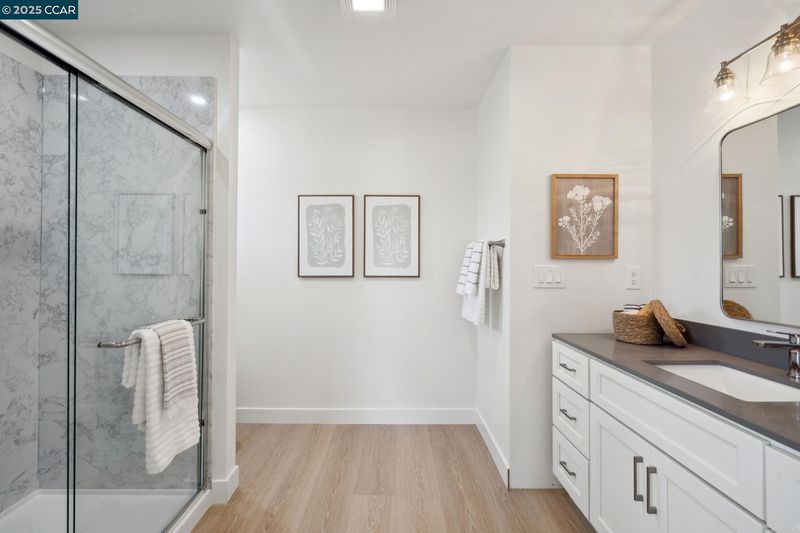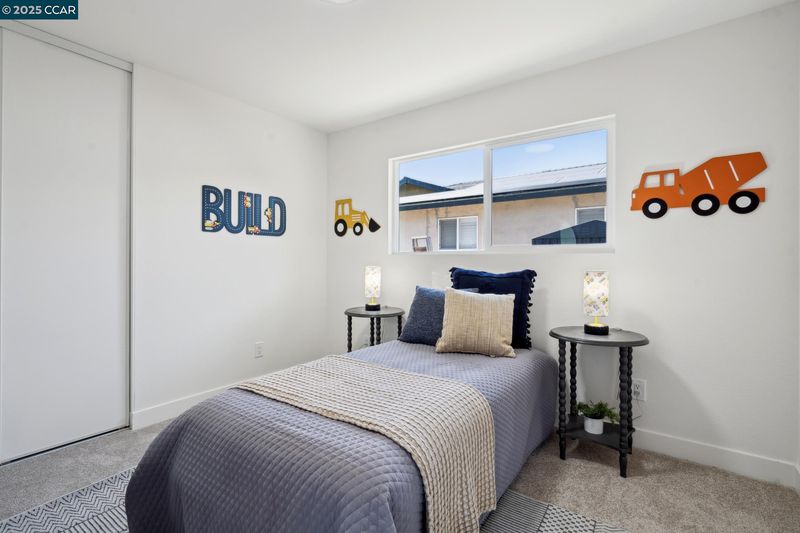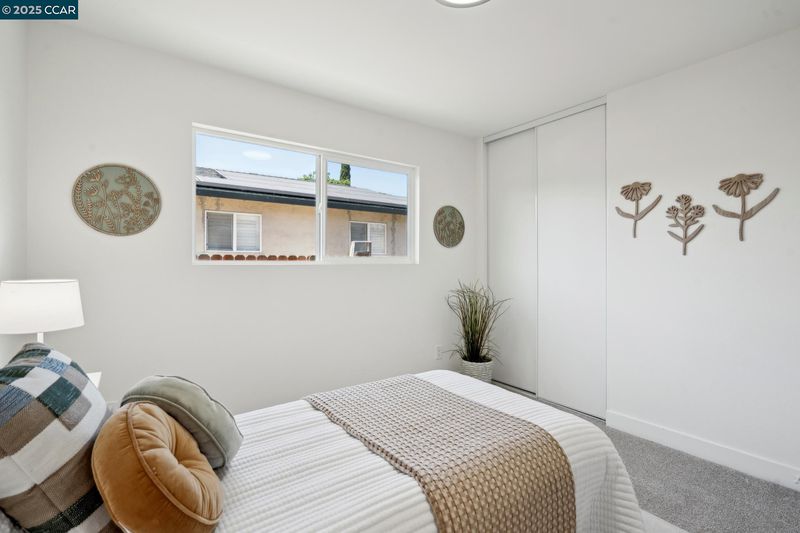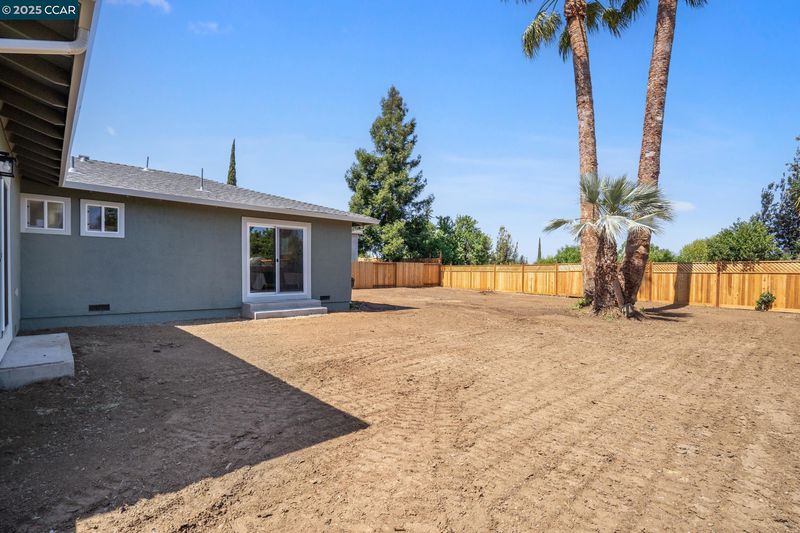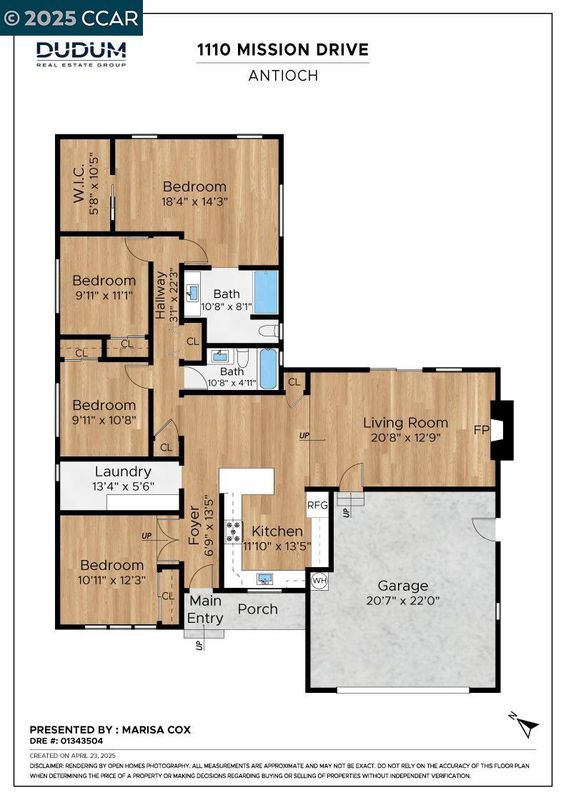
$629,000
1,707
SQ FT
$368
SQ/FT
1110 Mission Dr
@ Putnam - None, Antioch
- 4 Bed
- 2 Bath
- 2 Park
- 1,707 sqft
- Antioch
-

-
Sun Apr 27, 1:00 pm - 4:00 pm
Absolutely turnkey ranch style home on an expansive lot! At the top of so many buyers' wishlists: natural light, an open floor plan, a nicely updated home. This stunner offers all this and then some. New dual-pane windows invite sunlight to softly illuminate each room, showcasing the refined finishes and thoughtful touches of the renovation. The delightful kitchen at the heart of this home offers brand new white cabinetry, granite slab countertops, stainless appliances including a fridge and built-in microwave. Beautiful oversized living room features a linear gas fireplace and sliding doors overlooking the backyard. An office you will look forward to working at daily offers double glass doors. Both the bathrooms are exquisite: with new vanities & tile; a shower over the tub in the hall bath, + an extra large walk-in shower in the primary bath. The primary bedroom features ensuite bath & a walk-in closet with built-ins already in place. Get excited: a dedicated laundry room offers built-in cabinetry!
Absolutely turnkey ranch style home on an expansive lot! At the top of so many buyers' wishlists: natural light, an open floor plan, a nicely updated home. This stunner offers all this and then some. New dual-pane windows invite sunlight to softly illuminate each room, showcasing the refined finishes and thoughtful touches of the renovation. The delightful kitchen at the heart of this home offers brand new white cabinetry, granite slab countertops, stainless appliances including a fridge and built-in microwave. Beautiful oversized living room features a linear gas fireplace and sliding doors overlooking the backyard. An office you will look forward to working at daily offers double glass doors. Both the bathrooms are exquisite: with new vanities & tile; a shower over the tub in the hall bath, + an extra large walk-in shower in the primary bath. The primary bedroom features ensuite bath & a walk-in closet with built-ins already in place. Get excited: a dedicated laundry room offers built-in cabinetry + a window! Throw in an attached 2 car garage and a sprawling yard that is a blank slate for your imagination and you really do have it all! What will you do back here? Put in a pool? A gazebo? Massive lawn & gardens? So many options: take your time and make it just how you'd love it!
- Current Status
- New
- Original Price
- $629,000
- List Price
- $629,000
- On Market Date
- Apr 24, 2025
- Property Type
- Detached
- D/N/S
- None
- Zip Code
- 94597
- MLS ID
- 41094722
- APN
- 0764110011
- Year Built
- 1973
- Stories in Building
- 1
- Possession
- COE, Immediate
- Data Source
- MAXEBRDI
- Origin MLS System
- CONTRA COSTA
Antioch Christian Academy
Private 1-11
Students: 6 Distance: 0.3mi
Antioch Charter Academy
Charter K-8 Elementary
Students: 197 Distance: 0.4mi
Mission Elementary School
Public K-5 Elementary
Students: 586 Distance: 0.5mi
RLS Center for Education
Private 1-12
Students: NA Distance: 0.6mi
Park Middle School
Public 6-8 Middle
Students: 1108 Distance: 0.6mi
Marsh Elementary School
Public K-5 Elementary
Students: 615 Distance: 0.7mi
- Bed
- 4
- Bath
- 2
- Parking
- 2
- Attached, Int Access From Garage, Garage Door Opener
- SQ FT
- 1,707
- SQ FT Source
- Public Records
- Lot SQ FT
- 9,800.0
- Lot Acres
- 0.23 Acres
- Pool Info
- Possible Pool Site, None
- Kitchen
- Dishwasher, Disposal, Gas Range, Microwave, Free-Standing Range, Refrigerator, Gas Water Heater, Counter - Stone, Eat In Kitchen, Garbage Disposal, Gas Range/Cooktop, Range/Oven Free Standing, Updated Kitchen
- Cooling
- Central Air
- Disclosures
- None
- Entry Level
- Exterior Details
- Back Yard, Front Yard
- Flooring
- Laminate
- Foundation
- Fire Place
- Family Room, Gas
- Heating
- Forced Air
- Laundry
- Laundry Room, Cabinets
- Main Level
- 4 Bedrooms, 2 Baths, Primary Bedrm Suite - 1, Laundry Facility, Main Entry
- Views
- None
- Possession
- COE, Immediate
- Basement
- Crawl Space
- Architectural Style
- Ranch
- Non-Master Bathroom Includes
- Shower Over Tub, Tub, Window
- Construction Status
- Existing
- Additional Miscellaneous Features
- Back Yard, Front Yard
- Location
- Level, Premium Lot
- Roof
- Composition Shingles
- Water and Sewer
- Public
- Fee
- Unavailable
MLS and other Information regarding properties for sale as shown in Theo have been obtained from various sources such as sellers, public records, agents and other third parties. This information may relate to the condition of the property, permitted or unpermitted uses, zoning, square footage, lot size/acreage or other matters affecting value or desirability. Unless otherwise indicated in writing, neither brokers, agents nor Theo have verified, or will verify, such information. If any such information is important to buyer in determining whether to buy, the price to pay or intended use of the property, buyer is urged to conduct their own investigation with qualified professionals, satisfy themselves with respect to that information, and to rely solely on the results of that investigation.
School data provided by GreatSchools. School service boundaries are intended to be used as reference only. To verify enrollment eligibility for a property, contact the school directly.
