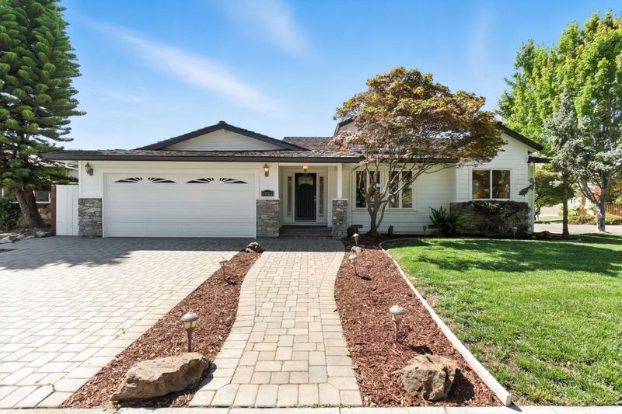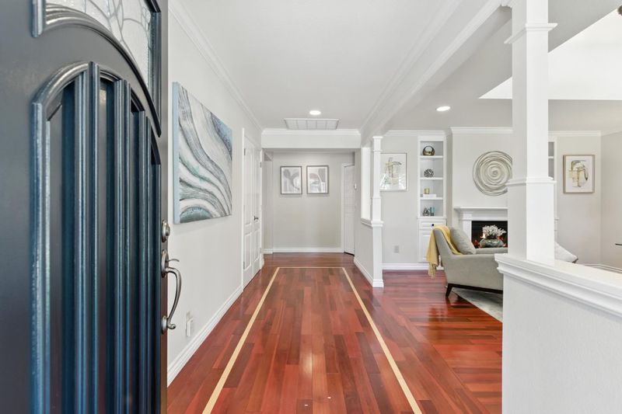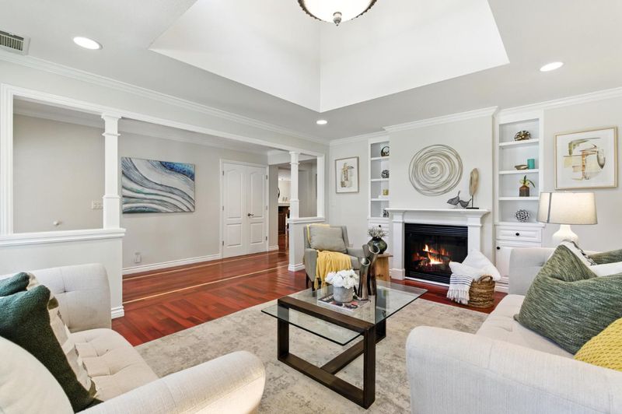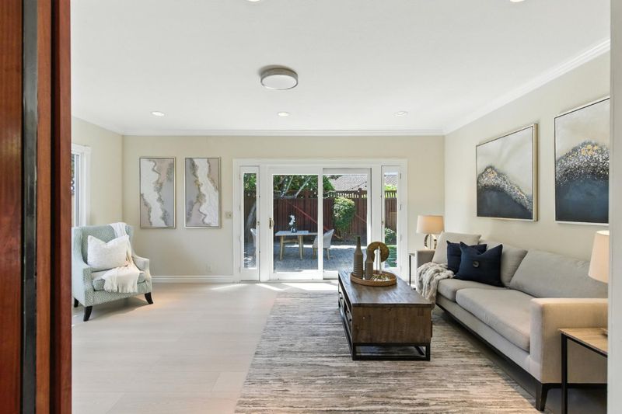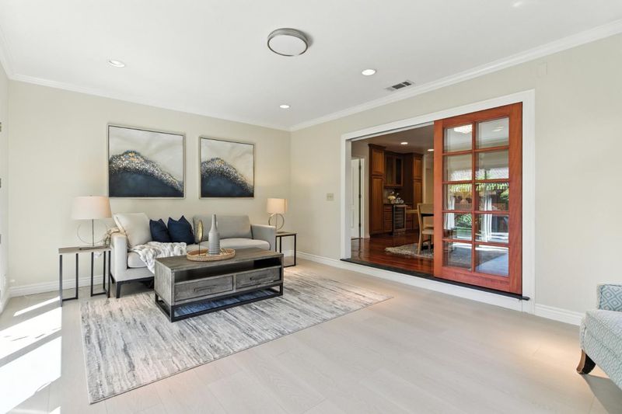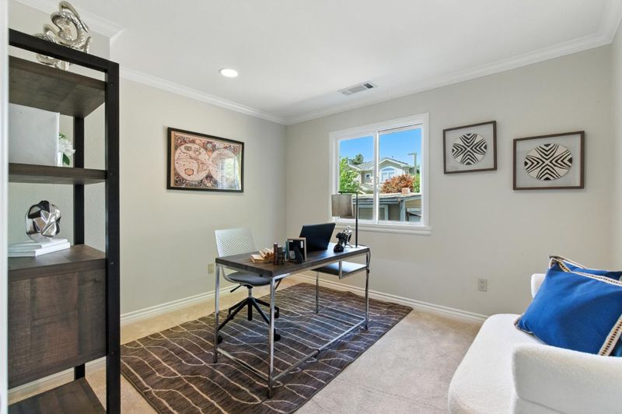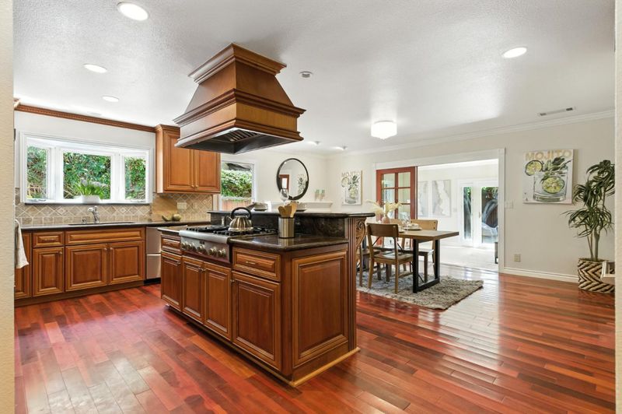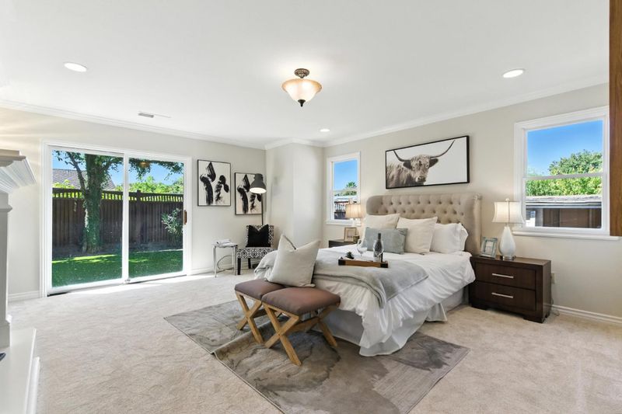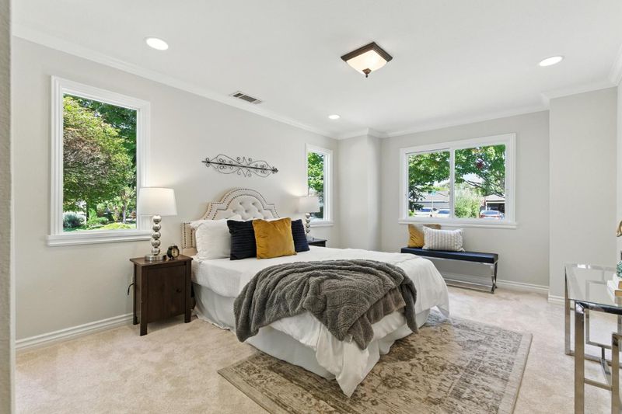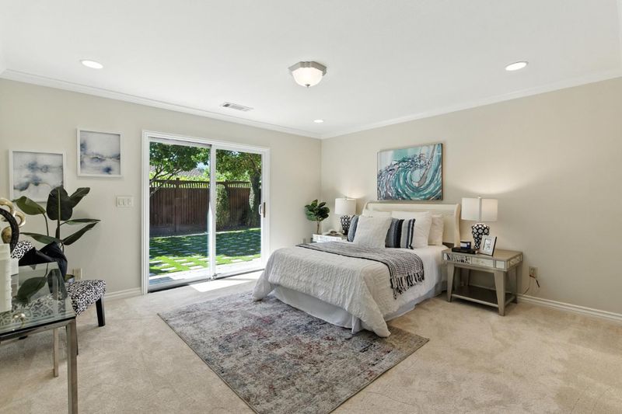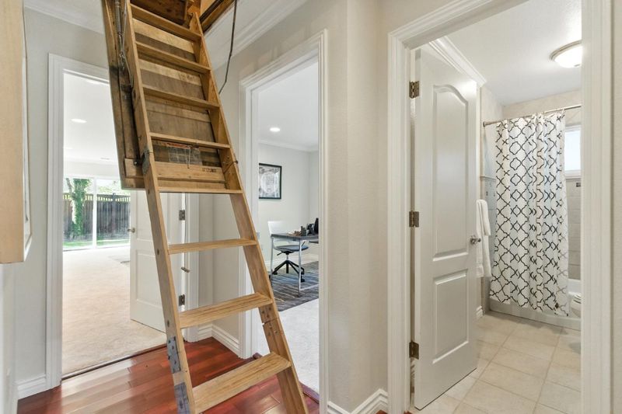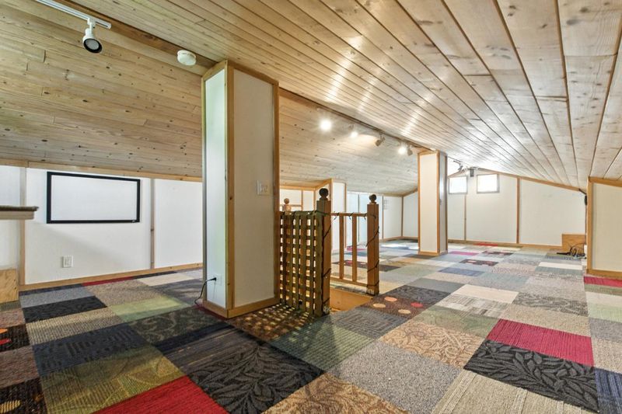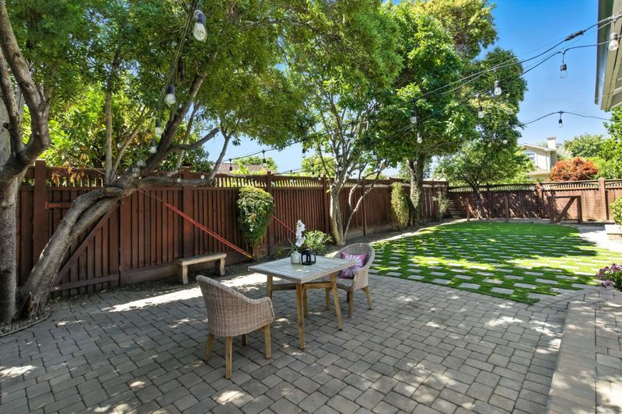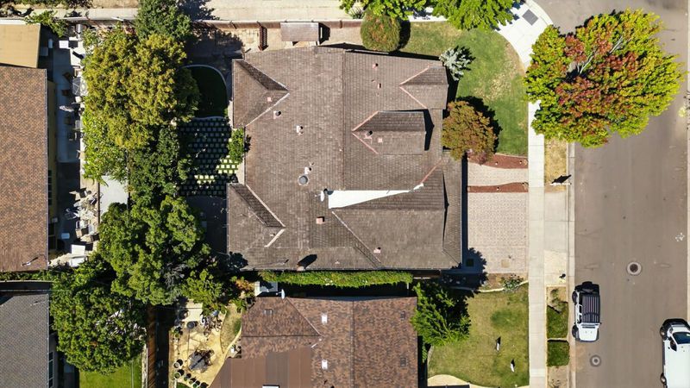
$2,398,000
2,410
SQ FT
$995
SQ/FT
1932 Harris Avenue
@ New Jersey Ave - 10 - Willow Glen, San Jose
- 4 Bed
- 3 Bath
- 2 Park
- 2,410 sqft
- SAN JOSE
-

-
Wed Aug 6, 9:30 am - 12:30 pm
-
Fri Aug 8, 5:00 pm - 7:00 pm
-
Sat Aug 9, 1:00 pm - 4:00 pm
-
Sun Aug 10, 1:00 pm - 4:00 pm
Situated in the heart of Dry Creek, one of San Jose's most sought-after neighborhoods, this remodeled corner lot home offers airy living spaces that seamlessly blend with serene outdoor areas. This home offers 4 bedrooms, 3 full bathrooms, and over 500 sqft of bonus living space in the finished attic. Brazilian cherry floors flow throughout the property, complemented by elegant crown molding and three fireplaces. Custom remodeled and expanded in 2008, the home features all-new copper plumbing, a backup generator, water filter system, automatic sprinkler system, and modern upgrades throughout. Beyond the formal living area, you'll find a custom chef's kitchen with Thermador appliances and handcrafted cabinetry, opening into a spacious dining area equipped with a wet bar and a brick-lined fireplace. A secondary living space connects to the updated backyard, showcasing meticulous hardscaping, a paver patio, dog run, mature fruit trees, and a spacious turf area. Two primary suites are a true retreat, featuring glass doors that frame the backyard, a walk-in closet, a fireplace, new carpet, and a spa-like en-suite adorned with Italian porcelain. Located minutes from Doerr Park, Bagby Elementary, Price Middle, and a 10-minute drive to all local downtown areas: WG, LG, SJ, and Campbell.
- Days on Market
- 1 day
- Current Status
- Active
- Original Price
- $2,398,000
- List Price
- $2,398,000
- On Market Date
- Aug 4, 2025
- Property Type
- Single Family Home
- Area
- 10 - Willow Glen
- Zip Code
- 95124
- MLS ID
- ML82016966
- APN
- 442-19-011
- Year Built
- 1963
- Stories in Building
- 1
- Possession
- COE
- Data Source
- MLSL
- Origin MLS System
- MLSListings, Inc.
Price Charter Middle School
Charter 6-8 Middle
Students: 962 Distance: 0.3mi
Grace Christian School
Private K-6 Elementary, Religious, Nonprofit
Students: 11 Distance: 0.3mi
Bagby Elementary School
Public K-5 Elementary
Students: 511 Distance: 0.3mi
Fammatre Elementary School
Charter K-5 Elementary
Students: 553 Distance: 0.4mi
Skylar Hadden School
Private 2-8 Coed
Students: 9 Distance: 0.6mi
Chrysallis Elementary School
Private K-4 Elementary, Coed
Students: 5 Distance: 0.8mi
- Bed
- 4
- Bath
- 3
- Double Sinks, Primary - Oversized Tub, Primary - Stall Shower(s), Primary - Tub with Jets, Showers over Tubs - 2+
- Parking
- 2
- Attached Garage
- SQ FT
- 2,410
- SQ FT Source
- Unavailable
- Lot SQ FT
- 7,457.0
- Lot Acres
- 0.171189 Acres
- Kitchen
- Cooktop - Gas, Dishwasher, Exhaust Fan, Freezer, Garbage Disposal, Ice Maker, Island, Microwave, Oven - Built-In, Oven - Electric, Refrigerator, Wine Refrigerator
- Cooling
- Central AC
- Dining Room
- Dining Area, Eat in Kitchen
- Disclosures
- Natural Hazard Disclosure
- Family Room
- Separate Family Room
- Flooring
- Hardwood
- Foundation
- Concrete Perimeter
- Fire Place
- Living Room, Other Location, Primary Bedroom, Wood Burning
- Heating
- Forced Air, Gas
- Laundry
- Inside, Washer / Dryer
- Possession
- COE
- Fee
- Unavailable
MLS and other Information regarding properties for sale as shown in Theo have been obtained from various sources such as sellers, public records, agents and other third parties. This information may relate to the condition of the property, permitted or unpermitted uses, zoning, square footage, lot size/acreage or other matters affecting value or desirability. Unless otherwise indicated in writing, neither brokers, agents nor Theo have verified, or will verify, such information. If any such information is important to buyer in determining whether to buy, the price to pay or intended use of the property, buyer is urged to conduct their own investigation with qualified professionals, satisfy themselves with respect to that information, and to rely solely on the results of that investigation.
School data provided by GreatSchools. School service boundaries are intended to be used as reference only. To verify enrollment eligibility for a property, contact the school directly.
