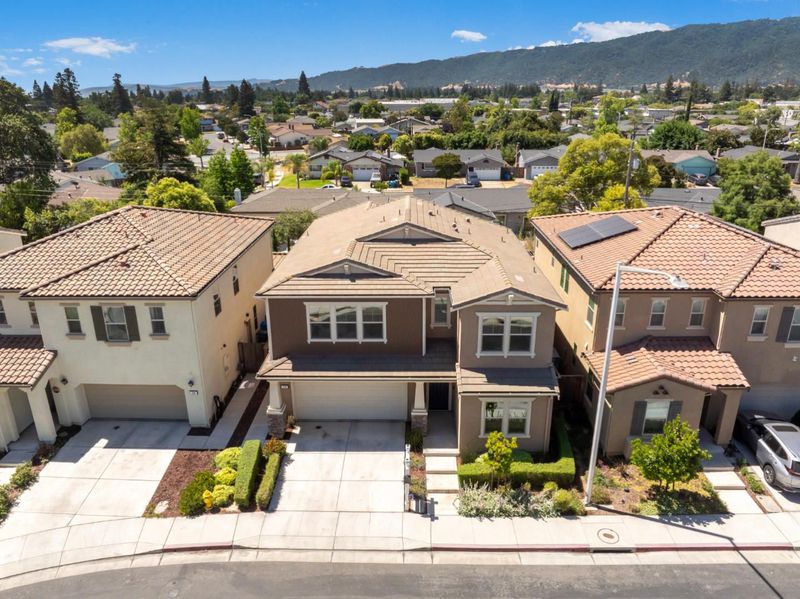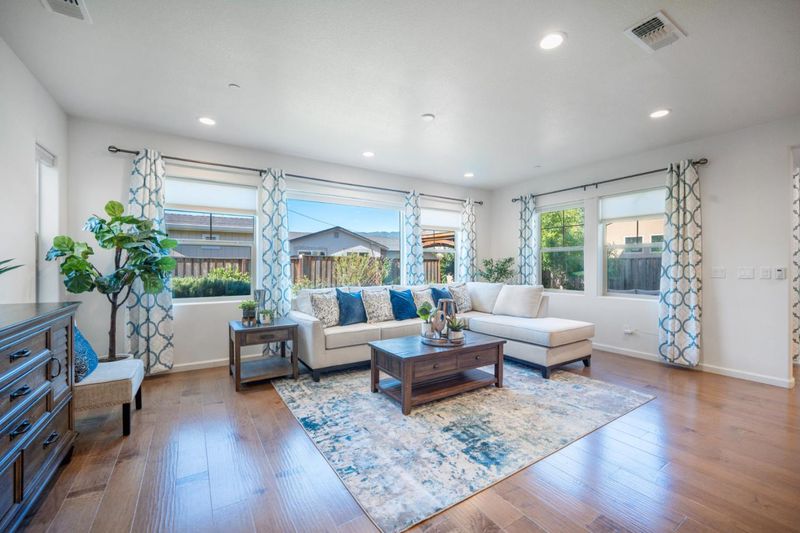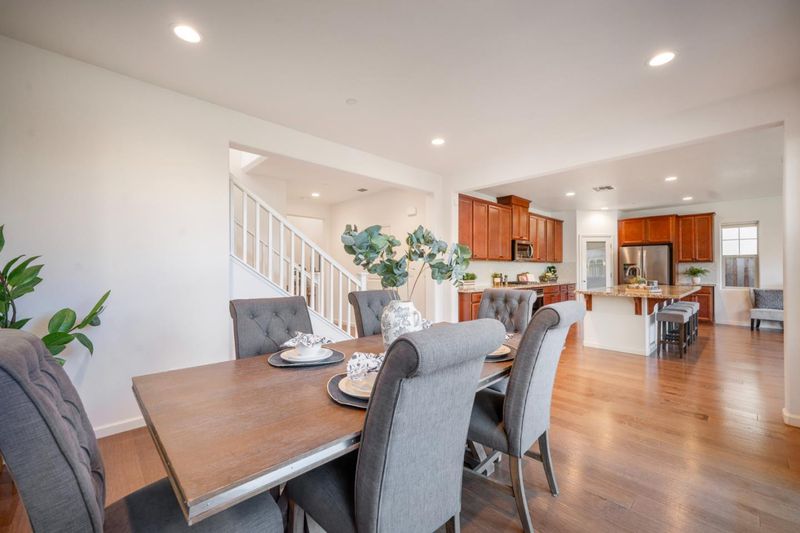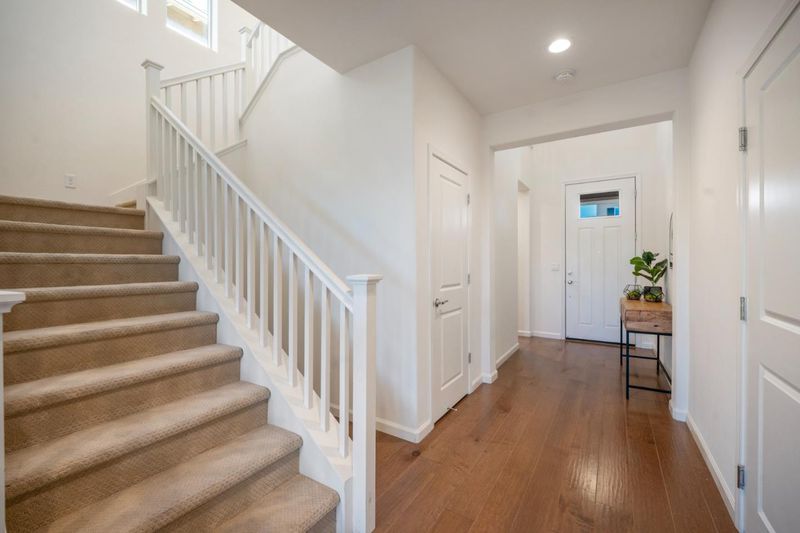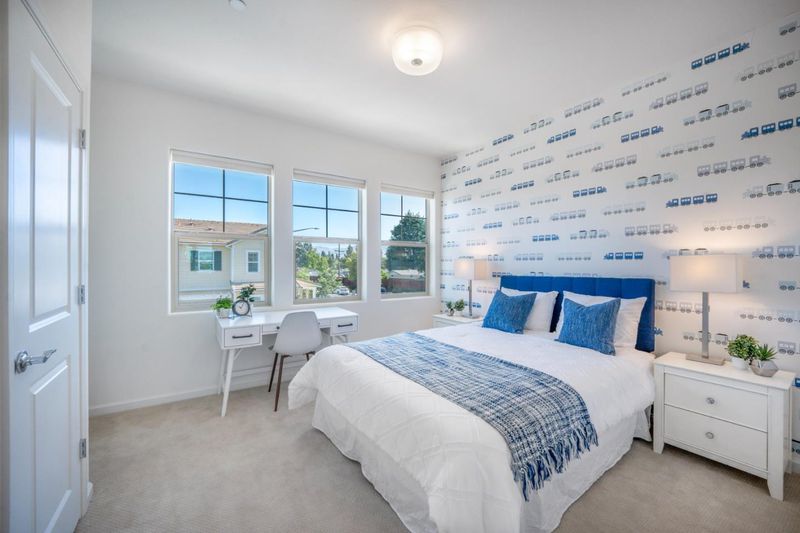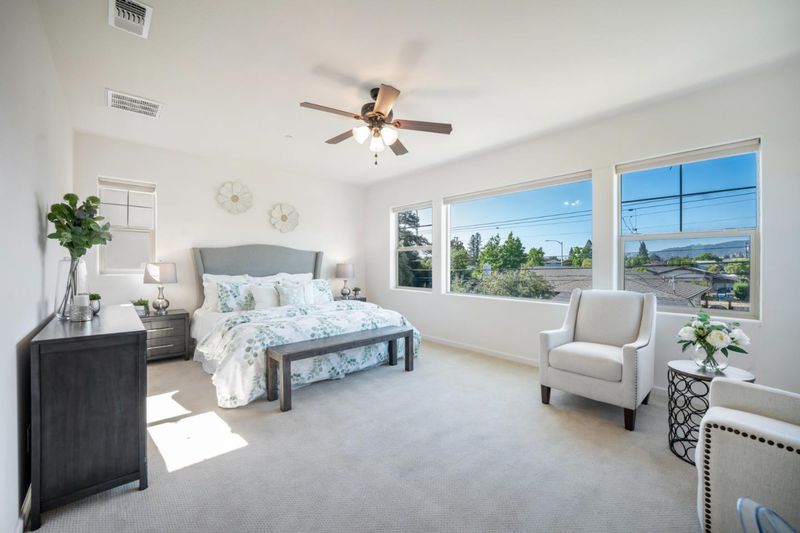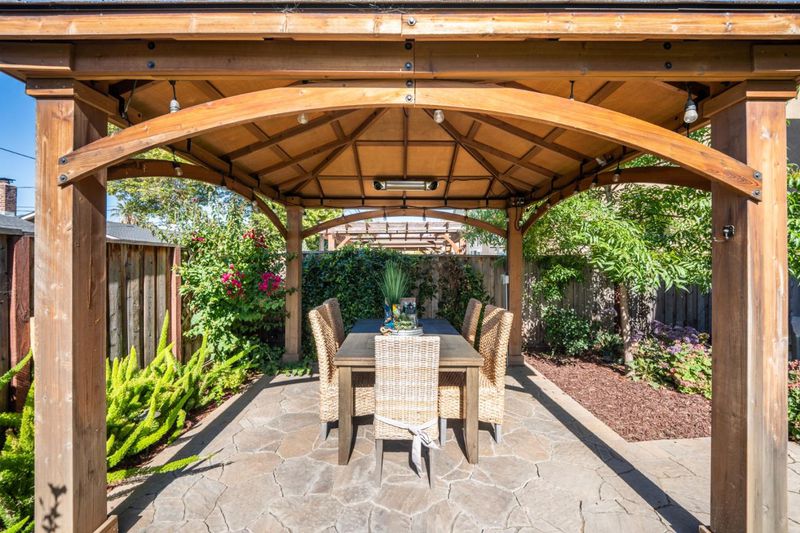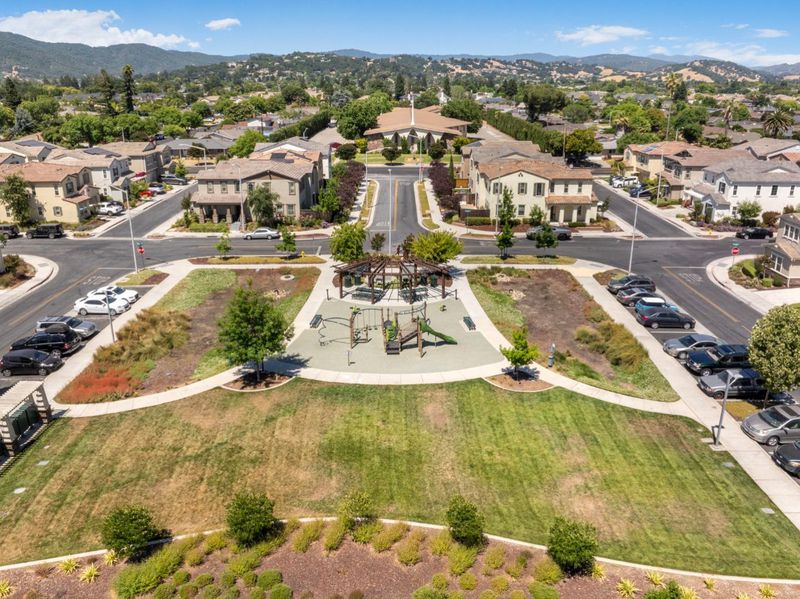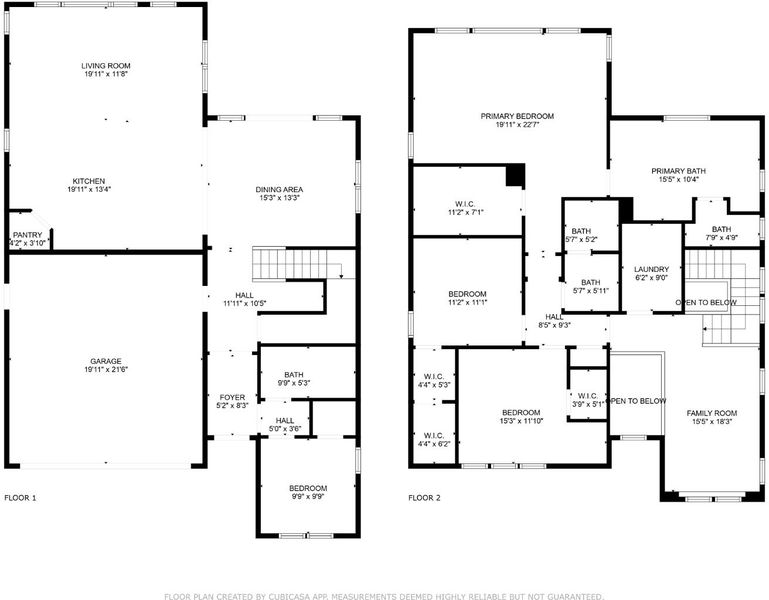
$1,119,999
2,633
SQ FT
$425
SQ/FT
712 Baxter Way
@ Wren - 1 - Morgan Hill / Gilroy / San Martin, Gilroy
- 4 Bed
- 3 Bath
- 2 Park
- 2,633 sqft
- GILROY
-

-
Sat Jun 21, 1:00 pm - 4:00 pm
Stunning home with lots of light! Gorgeous Backyard. Don't miss this one.
-
Sun Jun 22, 2:00 pm - 5:00 pm
Stunning home with lots of light! Gorgeous Backyard. Don't miss this one.
Welcome to 712 Baxter Way, a splendid home nestled in the charming city of Gilroy, CA. This nearly brand-new residence boasts a spacious 2,633 square feet of living space, designed to offer comfort and modern elegance. Step inside to discover an open floor plan that seamlessly connects the living areas, creating an inviting space perfect for both entertaining and everyday living. The kitchen is the heart of this home, featuring a large island that provides ample workspace and a gathering point for family and friends. This property includes four well-appointed bedrooms and three full bathrooms, with the added convenience of a bedroom and full bathroom located on the ground floorideal for guests or multigenerational living. The upstairs loft area is a bonus space that can be adapted to suit your lifestyle, whether you desire a home office, play area, or media room. Natural light floods every corner of this home, creating a warm and welcoming atmosphere. The professional landscaping in the backyard enhances the outdoor experience, offering a serene space for dining alfresco or relaxing on the grass. A key highlight is the privacy afforded by the absence of rear neighbors overlooking the property.
- Days on Market
- 1 day
- Current Status
- Active
- Original Price
- $1,119,999
- List Price
- $1,119,999
- On Market Date
- Jun 19, 2025
- Property Type
- Single Family Home
- Area
- 1 - Morgan Hill / Gilroy / San Martin
- Zip Code
- 95020
- MLS ID
- ML82010683
- APN
- 790-25-096
- Year Built
- 2018
- Stories in Building
- 2
- Possession
- COE
- Data Source
- MLSL
- Origin MLS System
- MLSListings, Inc.
Huntington Learning Center
Private K-12 Coed
Students: 50 Distance: 0.3mi
Rod Kelley Elementary School
Public K-5 Elementary
Students: 756 Distance: 0.4mi
Brownell Middle School
Public 6-8 Middle
Students: 782 Distance: 0.6mi
Mt. Madonna High School
Public 9-12 Continuation
Students: 201 Distance: 0.6mi
St. Mary
Private K-8 Elementary, Religious, Coed
Students: 282 Distance: 0.6mi
El Roble Elementary School
Public K-5 Elementary
Students: 631 Distance: 0.7mi
- Bed
- 4
- Bath
- 3
- Primary - Sunken Tub, Shower over Tub - 1, Stall Shower, Tile
- Parking
- 2
- Attached Garage
- SQ FT
- 2,633
- SQ FT Source
- Unavailable
- Lot SQ FT
- 3,540.0
- Lot Acres
- 0.081267 Acres
- Kitchen
- Countertop - Granite, Garbage Disposal, Island, Microwave, Oven Range - Built-In, Gas
- Cooling
- Central AC
- Dining Room
- Formal Dining Room
- Disclosures
- Flood Zone - See Report, NHDS Report
- Family Room
- No Family Room
- Flooring
- Carpet, Tile, Wood
- Foundation
- Concrete Perimeter and Slab
- Heating
- Central Forced Air - Gas
- Laundry
- Inside, Upper Floor
- Views
- Neighborhood
- Possession
- COE
- * Fee
- $172
- Name
- HOA
- *Fee includes
- Maintenance - Common Area
MLS and other Information regarding properties for sale as shown in Theo have been obtained from various sources such as sellers, public records, agents and other third parties. This information may relate to the condition of the property, permitted or unpermitted uses, zoning, square footage, lot size/acreage or other matters affecting value or desirability. Unless otherwise indicated in writing, neither brokers, agents nor Theo have verified, or will verify, such information. If any such information is important to buyer in determining whether to buy, the price to pay or intended use of the property, buyer is urged to conduct their own investigation with qualified professionals, satisfy themselves with respect to that information, and to rely solely on the results of that investigation.
School data provided by GreatSchools. School service boundaries are intended to be used as reference only. To verify enrollment eligibility for a property, contact the school directly.
