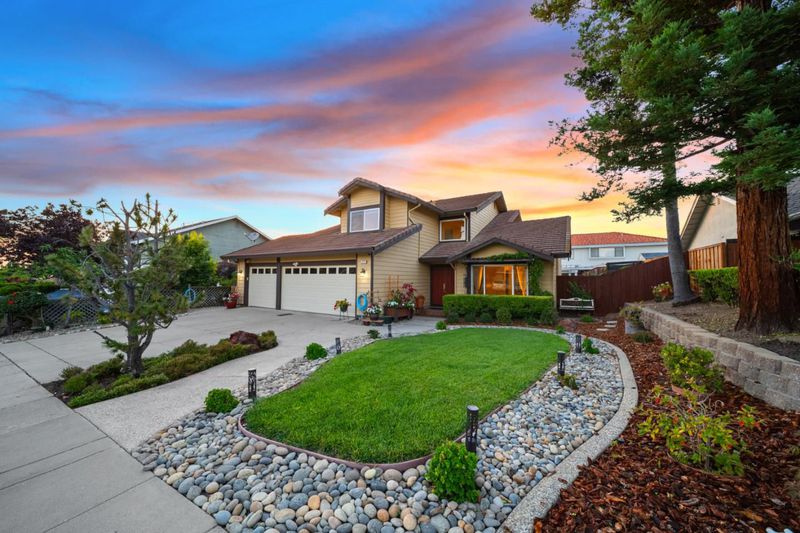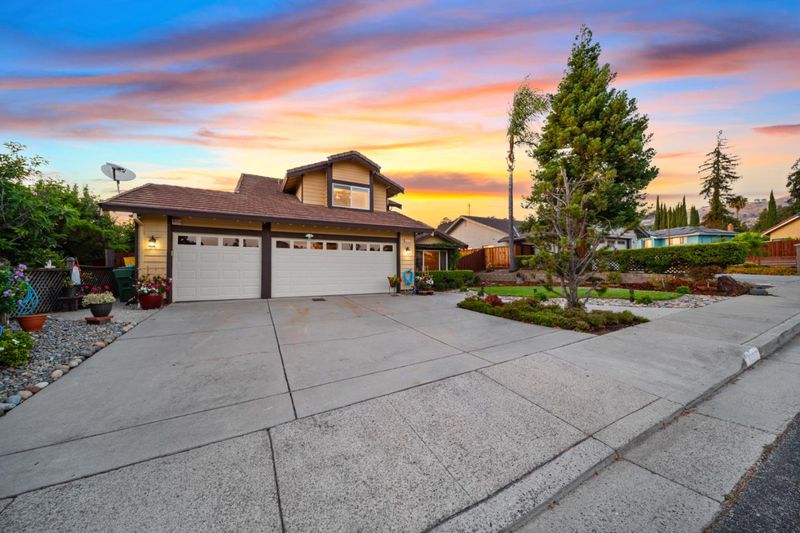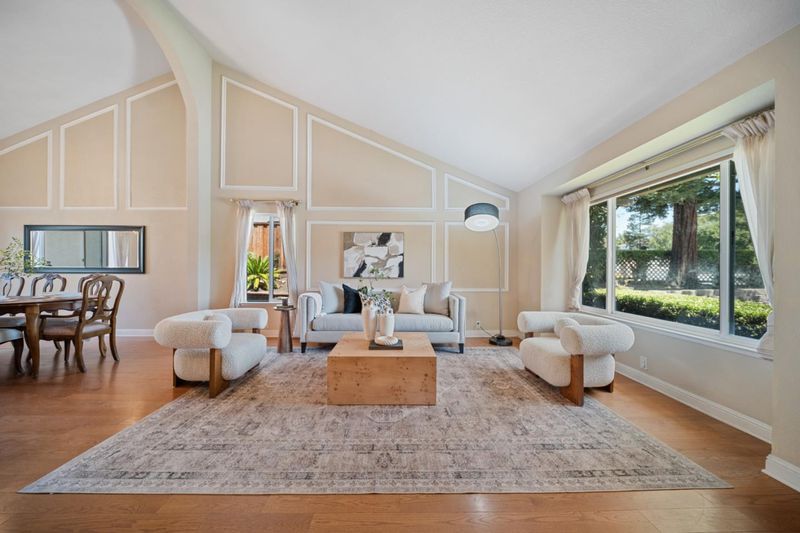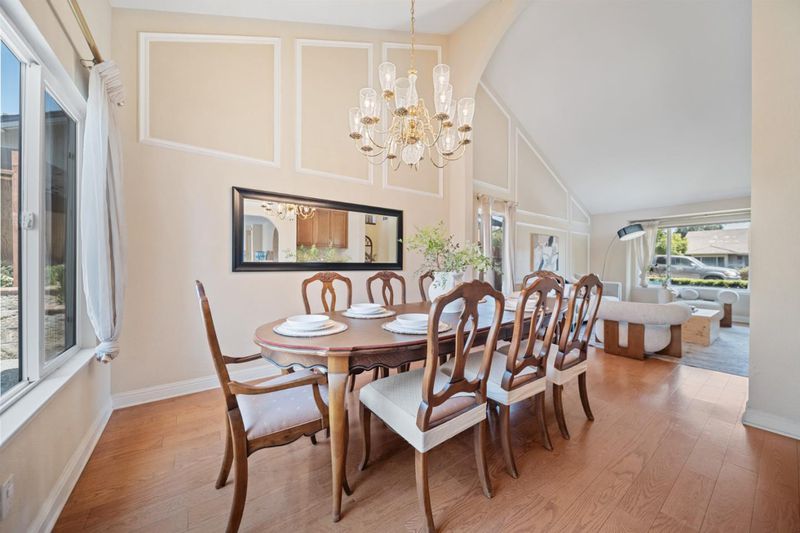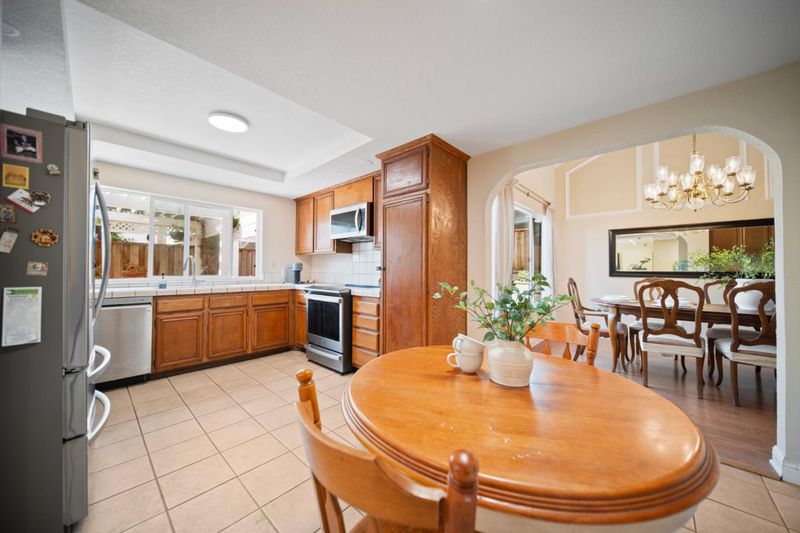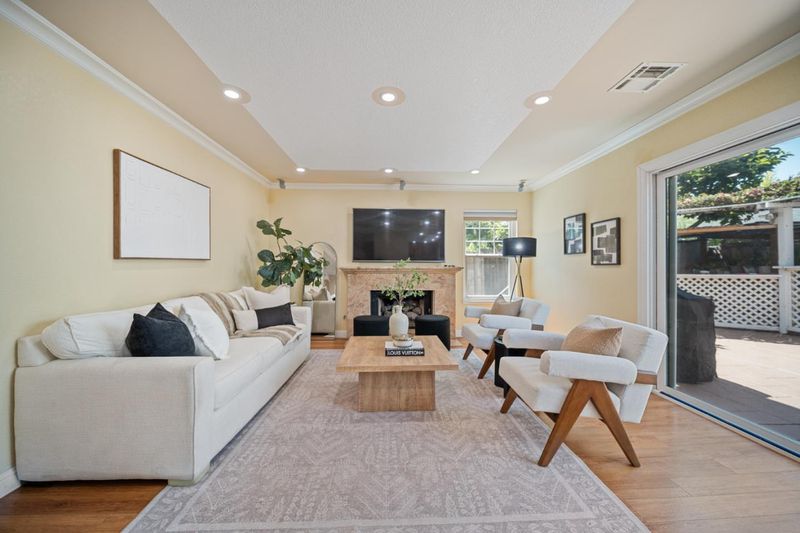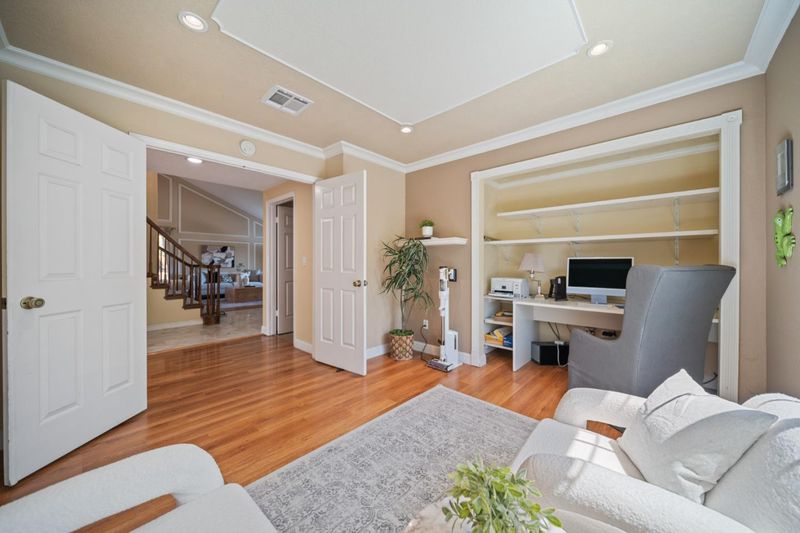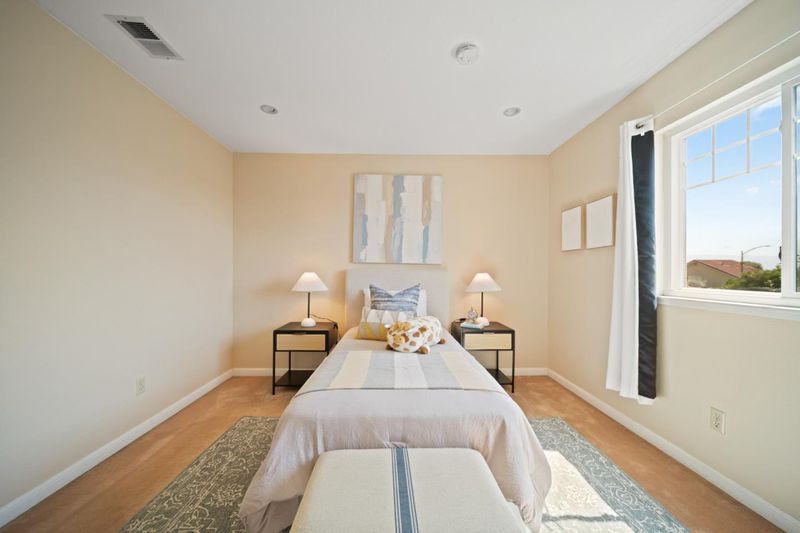
$1,998,888
2,495
SQ FT
$801
SQ/FT
3281 Pinkerton Drive
@ Loye Way - 3 - Evergreen, San Jose
- 4 Bed
- 3 Bath
- 3 Park
- 2,495 sqft
- SAN JOSE
-

-
Sat Jun 21, 1:00 pm - 4:00 pm
Charming 4BR/3BA home with spiral staircase, vaulted ceilings, main-level suite, 3-car garage; top HS district.
-
Sun Jun 22, 1:00 pm - 4:00 pm
Charming 4BR/3BA home with spiral staircase, vaulted ceilings, main-level suite, 3-car garage; top HS district.
Welcome to 3281 Pinkerton Dr., a charming four-bedroom, three-bath home in San Joses 95148. A stunning entrance greets you with a spiral staircase and vaulted ceilings. A main-level bedroom and full bath suit guests or multigenerational living. Expansive living areas showcase hardwood floors and abundant natural light, flowing seamlessly into a well-equipped kitchen. Upstairs, three bedrooms and two baths include a primary suite with an enormous walk-in closetalmost a challenge to fill! Outside, a durable tile roof tops a manicured lot. The three-car garage and driveway offer ample parking for cars, RV or boat. Within the top-rated Evergreen Valley High School attendance area. Just minutes from shopping, dining, freeways, parks and trails. Experience exceptional quality of life in this San Jose gem.
- Days on Market
- 1 day
- Current Status
- Active
- Original Price
- $1,998,888
- List Price
- $1,998,888
- On Market Date
- Jun 19, 2025
- Property Type
- Single Family Home
- Area
- 3 - Evergreen
- Zip Code
- 95148
- MLS ID
- ML82010980
- APN
- 654-59-016
- Year Built
- 1984
- Stories in Building
- 2
- Possession
- Negotiable
- Data Source
- MLSL
- Origin MLS System
- MLSListings, Inc.
Norwood Creek Elementary School
Public K-6 Elementary
Students: 625 Distance: 0.2mi
Cedar Grove Elementary School
Public K-6 Elementary
Students: 590 Distance: 0.4mi
Quimby Oak Middle School
Public 7-8 Middle
Students: 980 Distance: 0.4mi
Evergreen Valley High School
Public 9-12 Secondary, Coed
Students: 2961 Distance: 0.6mi
Valle Vista Elementary School
Public K-5 Elementary
Students: 349 Distance: 0.7mi
East Valley Christian School
Private K-11 Elementary, Religious, Coed
Students: NA Distance: 0.7mi
- Bed
- 4
- Bath
- 3
- Double Sinks, Full on Ground Floor, Granite, Showers over Tubs - 2+, Stall Shower
- Parking
- 3
- Attached Garage, On Street, Room for Oversized Vehicle
- SQ FT
- 2,495
- SQ FT Source
- Unavailable
- Lot SQ FT
- 7,000.0
- Lot Acres
- 0.160698 Acres
- Kitchen
- Countertop - Tile, Dishwasher, Microwave, Oven Range - Electric, Refrigerator
- Cooling
- Central AC
- Dining Room
- Dining Area in Living Room
- Disclosures
- NHDS Report
- Family Room
- Separate Family Room
- Flooring
- Carpet, Tile, Wood
- Foundation
- Concrete Slab
- Fire Place
- Family Room, Wood Burning
- Heating
- Central Forced Air
- Laundry
- In Utility Room, Washer / Dryer
- Possession
- Negotiable
- Architectural Style
- Contemporary
- Fee
- Unavailable
MLS and other Information regarding properties for sale as shown in Theo have been obtained from various sources such as sellers, public records, agents and other third parties. This information may relate to the condition of the property, permitted or unpermitted uses, zoning, square footage, lot size/acreage or other matters affecting value or desirability. Unless otherwise indicated in writing, neither brokers, agents nor Theo have verified, or will verify, such information. If any such information is important to buyer in determining whether to buy, the price to pay or intended use of the property, buyer is urged to conduct their own investigation with qualified professionals, satisfy themselves with respect to that information, and to rely solely on the results of that investigation.
School data provided by GreatSchools. School service boundaries are intended to be used as reference only. To verify enrollment eligibility for a property, contact the school directly.
