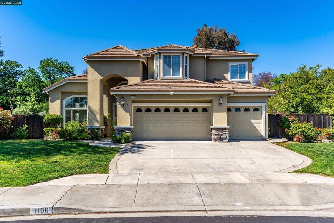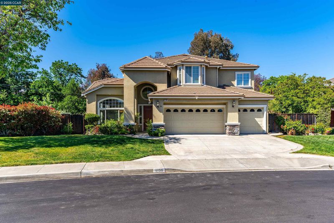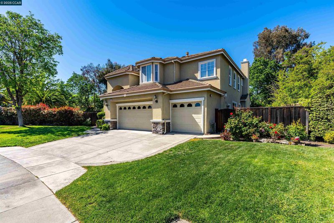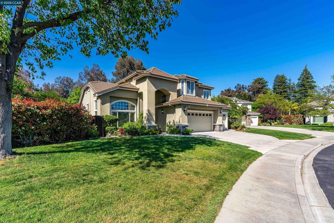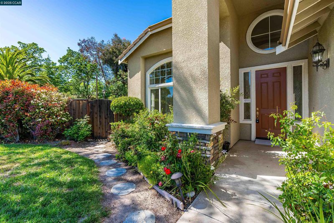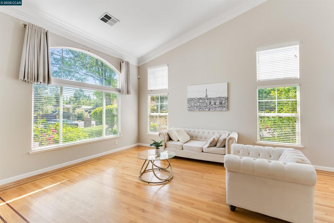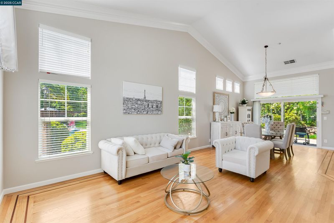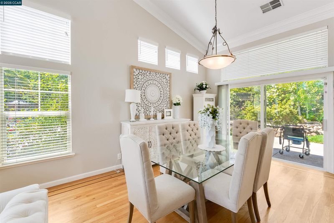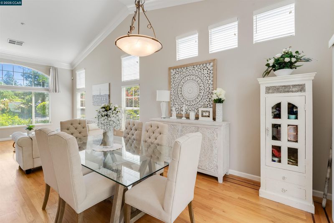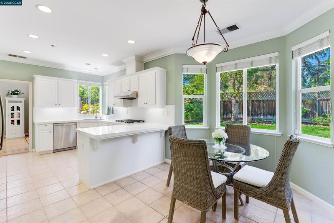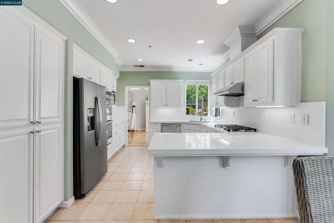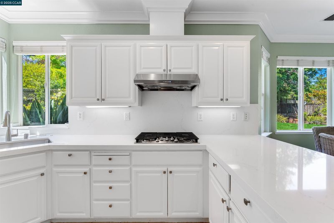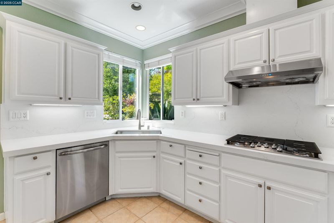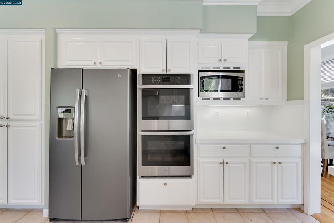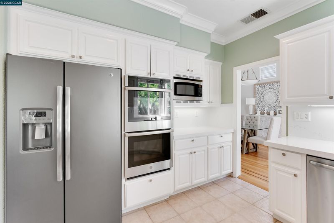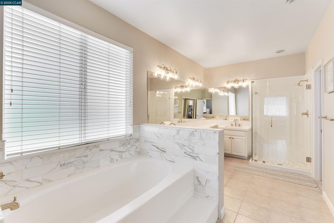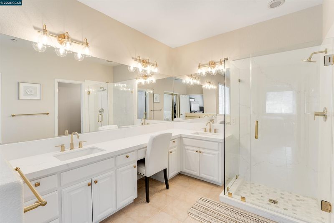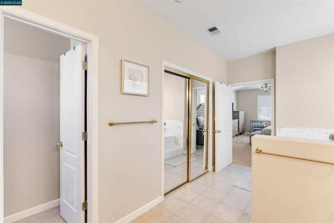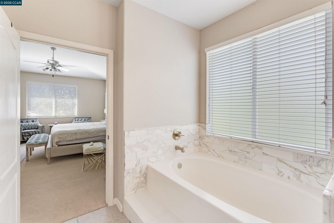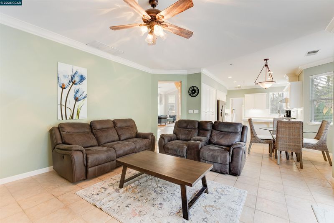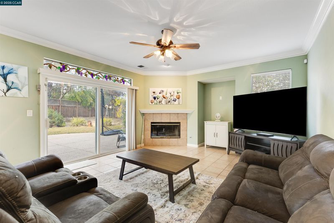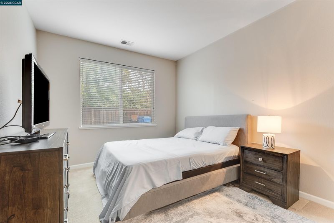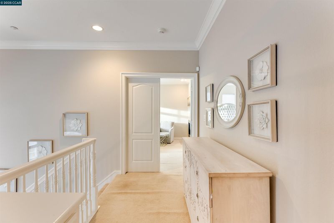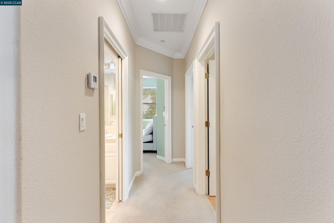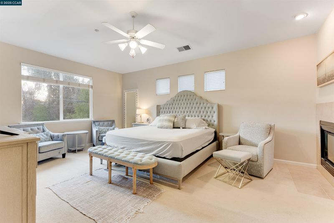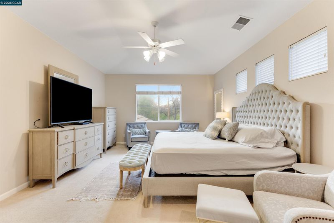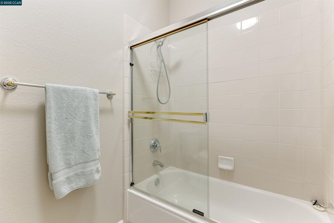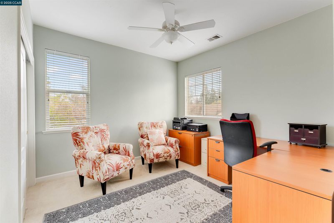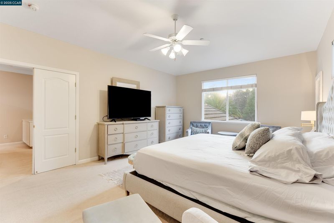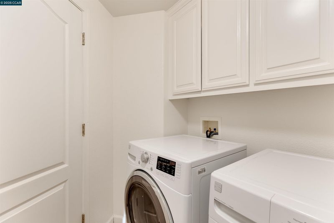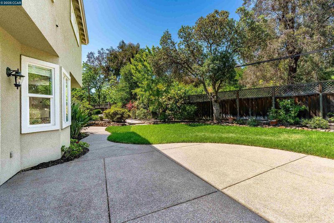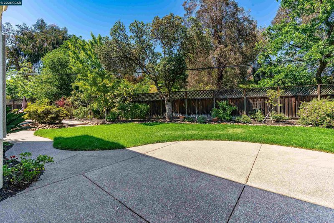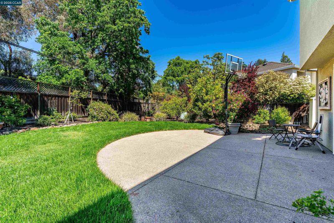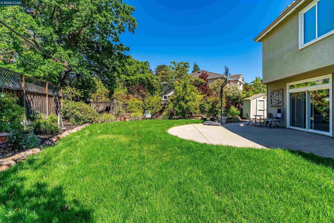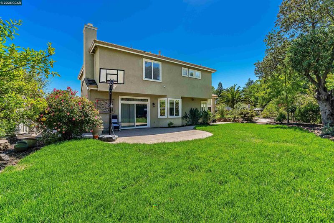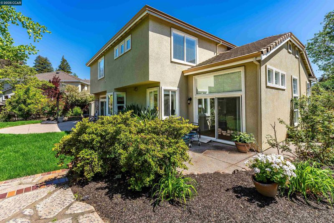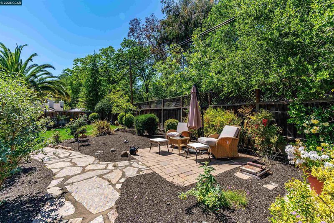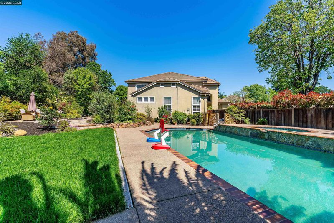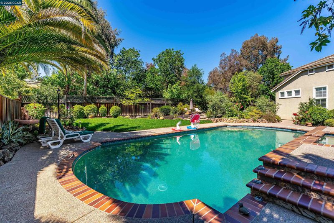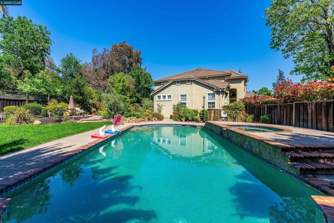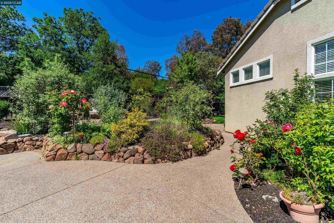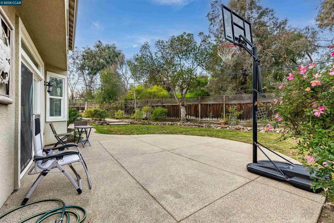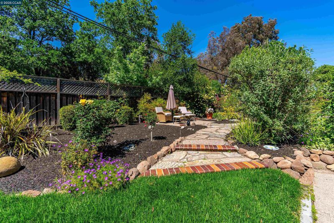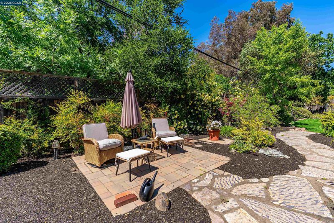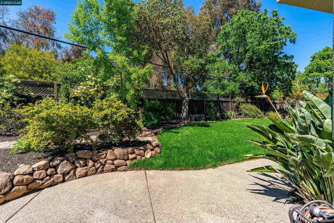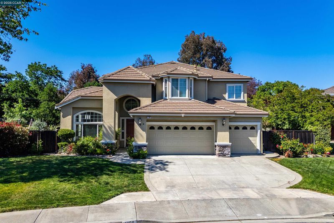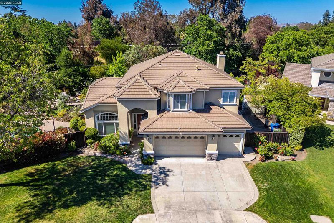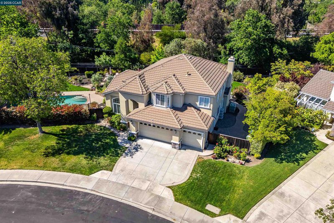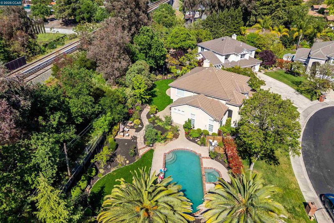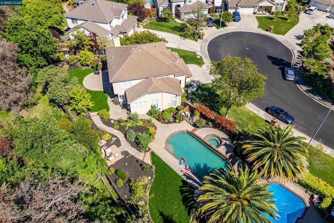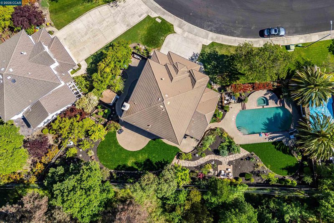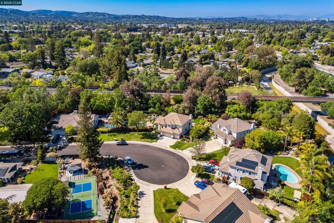
$1,869,000
2,684
SQ FT
$696
SQ/FT
1166 Briarwood Way
@ Cherry Lane - Briarwood, Walnut Creek
- 5 Bed
- 3 Bath
- 3 Park
- 2,684 sqft
- Walnut Creek
-

-
Sat Apr 26, 12:00 pm - 3:00 pm
Open House with snacks!
-
Sun Apr 27, 12:00 pm - 3:00 pm
Open House with Snacks!
Tucked away on a secluded court, this 5-bedroom, 3 full bathroom home offers the ideal blend of comfort, convenience, and fun. The flat lot is perfect for entertaining, featuring a heated pool and spa where you can relax or host unforgettable gatherings throughout the year. The spacious yard is adorned with fruit trees, roses, fresh new grass, and wood chips throughout, adding charm, color, and easy maintenance to the outdoor space. Inside, you will love the soaring high ceilings leading into the updated kitchen with quartz countertops and a thoughtful layout. The master bathroom has also been beautifully updated, and there is partial carpet replacement throughout the home for a fresh and inviting feel. A rare first-floor bedroom and full bathroom offer flexibility and are perfect for guests or multi-generational living. The three-car garage provides plenty of space for vehicles, storage, or hobbies. Commuters will appreciate the unbeatable location, just a short walk to the BART station for easy access to the Bay Area. Students can attend top-rated schools including Indian Valley Elementary, Walnut Creek Intermediate, and Las Lomas High School. This beautiful home is located in a quiet neighborhood court near shopping, dining, and freeway access.
- Current Status
- New
- Original Price
- $1,869,000
- List Price
- $1,869,000
- On Market Date
- Apr 24, 2025
- Property Type
- Detached
- D/N/S
- Briarwood
- Zip Code
- 94597
- MLS ID
- 41094650
- APN
- 1482920350
- Year Built
- 1999
- Stories in Building
- 2
- Possession
- COE
- Data Source
- MAXEBRDI
- Origin MLS System
- CONTRA COSTA
Benham Academy
Private K-12
Students: NA Distance: 0.4mi
Legacy Academy
Private 1-12 Religious, Nonprofit
Students: 36 Distance: 0.5mi
Fusion Academy Walnut Creek
Private 6-12
Students: 55 Distance: 0.6mi
Bancroft Elementary School
Public K-5 Elementary
Students: 645 Distance: 0.7mi
Seven Hills, The
Private K-8 Elementary, Coed
Students: 399 Distance: 0.7mi
Fair Oaks Elementary School
Public K-5 Elementary, Coed
Students: 334 Distance: 0.8mi
- Bed
- 5
- Bath
- 3
- Parking
- 3
- Attached
- SQ FT
- 2,684
- SQ FT Source
- Public Records
- Lot SQ FT
- 17,000.0
- Lot Acres
- 0.39 Acres
- Pool Info
- Gas Heat, In Ground, Pool/Spa Combo, Outdoor Pool
- Kitchen
- Dishwasher, Double Oven, Gas Range, Refrigerator, Counter - Stone, Gas Range/Cooktop, Pantry
- Cooling
- Ceiling Fan(s), Central Air
- Disclosures
- Disclosure Package Avail
- Entry Level
- Exterior Details
- Garden/Play, Side Yard, Sprinklers Back, Sprinklers Front, Storage
- Flooring
- Hardwood, Tile, Carpet
- Foundation
- Fire Place
- Living Room, Master Bedroom
- Heating
- Central
- Laundry
- Laundry Room, Sink
- Main Level
- 1 Bedroom, 1 Bath, Laundry Facility, Main Entry
- Possession
- COE
- Architectural Style
- Other, Ranch
- Construction Status
- Existing
- Additional Miscellaneous Features
- Garden/Play, Side Yard, Sprinklers Back, Sprinklers Front, Storage
- Location
- Court
- Roof
- Tile
- Water and Sewer
- Public
- Fee
- Unavailable
MLS and other Information regarding properties for sale as shown in Theo have been obtained from various sources such as sellers, public records, agents and other third parties. This information may relate to the condition of the property, permitted or unpermitted uses, zoning, square footage, lot size/acreage or other matters affecting value or desirability. Unless otherwise indicated in writing, neither brokers, agents nor Theo have verified, or will verify, such information. If any such information is important to buyer in determining whether to buy, the price to pay or intended use of the property, buyer is urged to conduct their own investigation with qualified professionals, satisfy themselves with respect to that information, and to rely solely on the results of that investigation.
School data provided by GreatSchools. School service boundaries are intended to be used as reference only. To verify enrollment eligibility for a property, contact the school directly.
