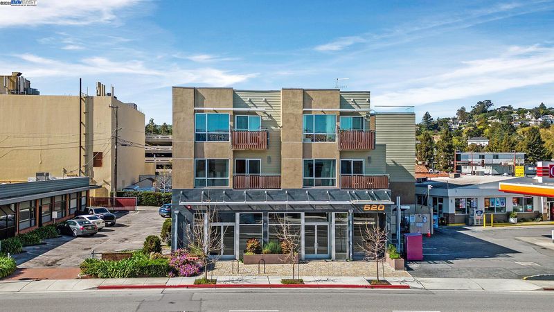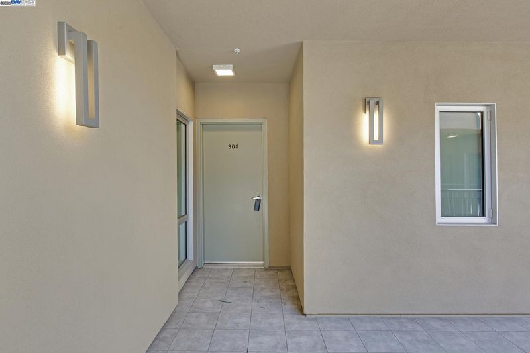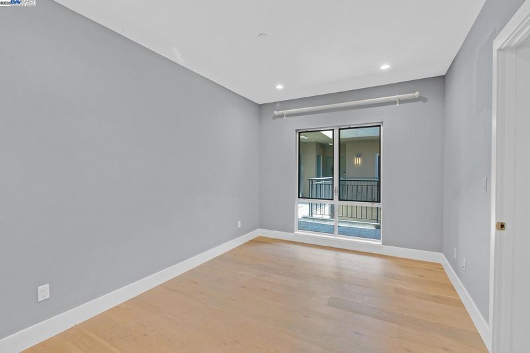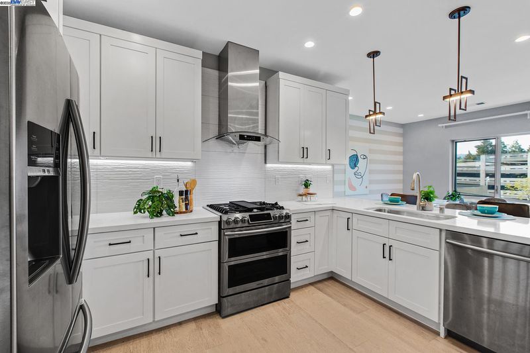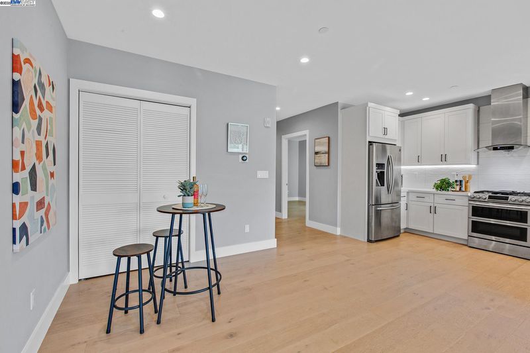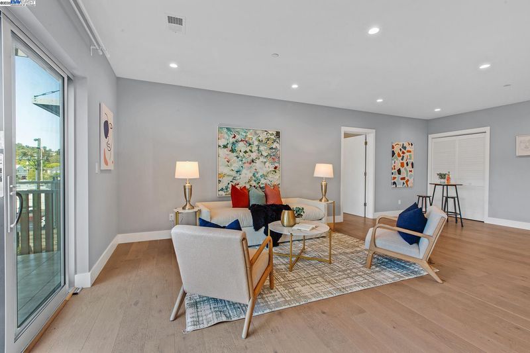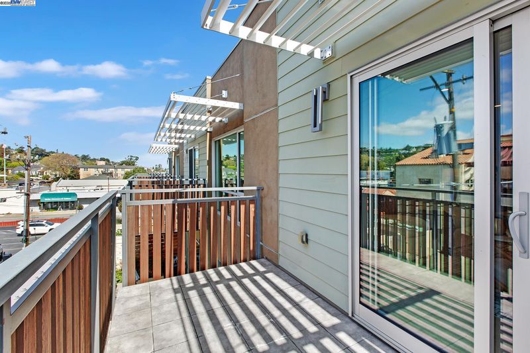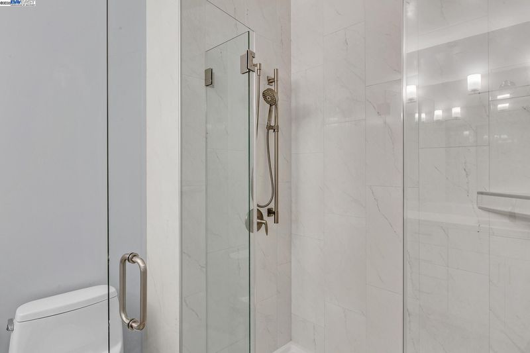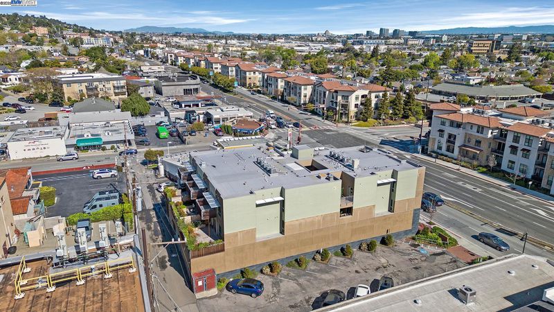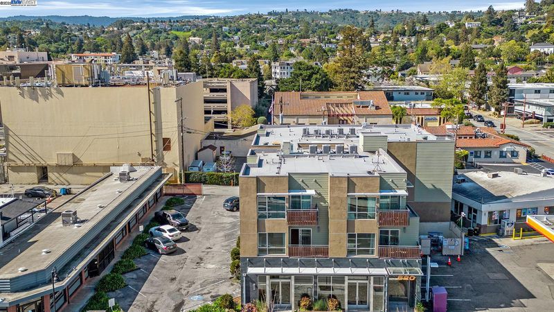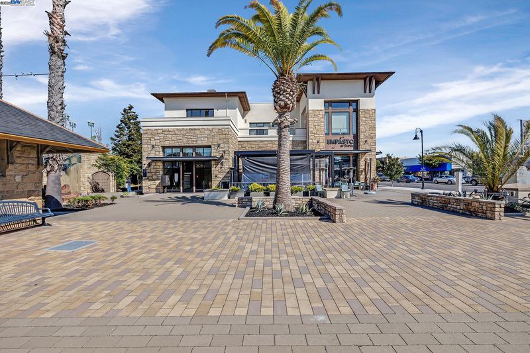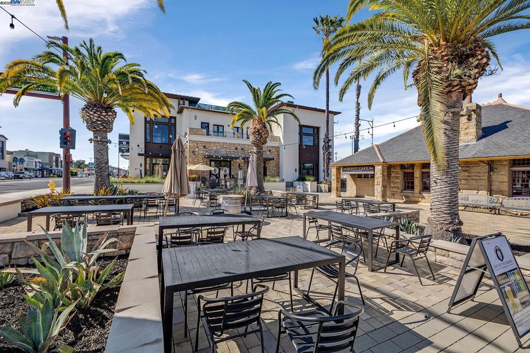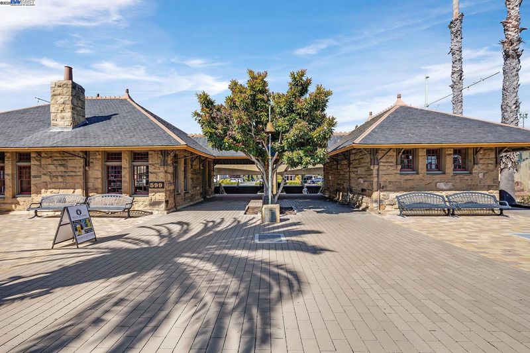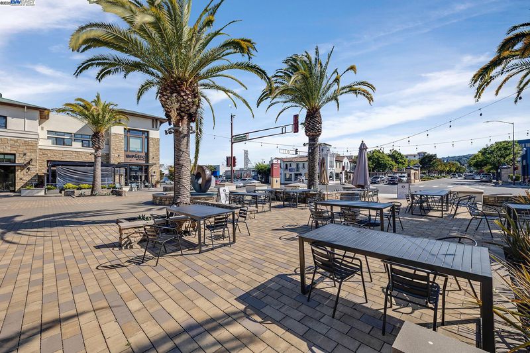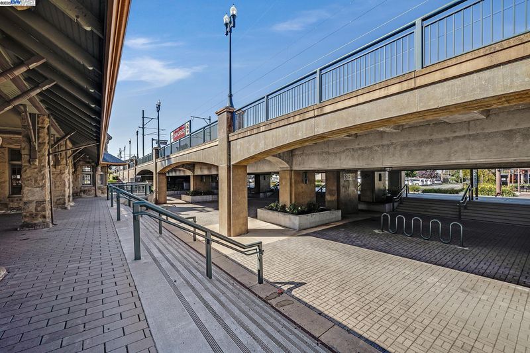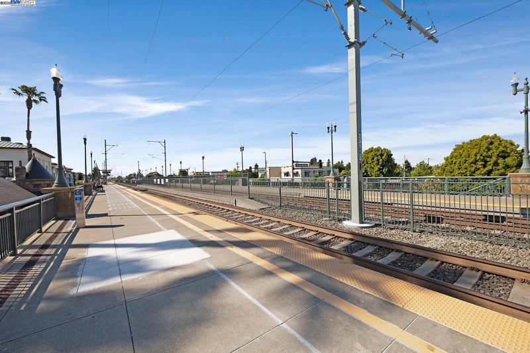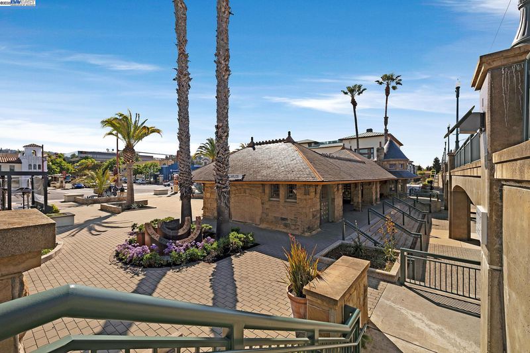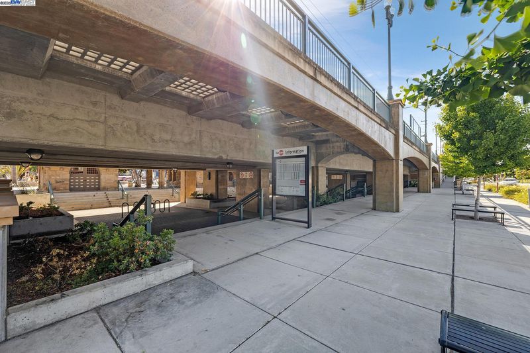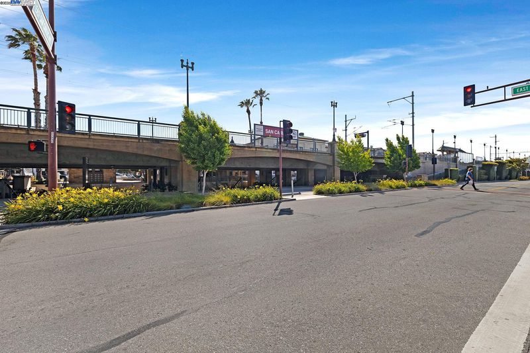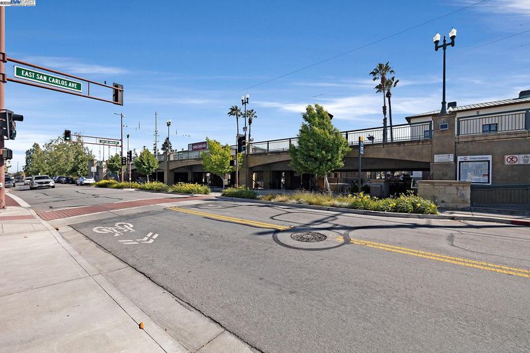
$1,299,000
1,332
SQ FT
$975
SQ/FT
520 El Camino Real, #308
@ Holly - Not Listed, San Carlos
- 3 Bed
- 2 Bath
- 1 Park
- 1,332 sqft
- San Carlos
-

Gorgeous new construction. Great location near Downtown San Carlos and Cal Train Station. 3 spacious bedrooms, 2 baths, 1300+ square feet, with one designated parking space in parking garage. Deluxe kitchen with quartz counters, white cabinets, stainless steel, gas range/oven, hood, refrigerator, dishwasher, & sink, recessed lighting, breakfast bar with pendent lighting & wood floors. Living and dining room combo. Large primary suite with dual closets & large picture window. Primary bath features dual vanity sink with quartz top,stall shower, & LVT flooring. In closet laundry with stainless steel side by side washer/dryer. Central Heat & Air Conditioning, tankless water heater, dual pane windows, wood flooring, recessed lighting, deck area, elevator, atrium area. Open Sun: 1-4pm
- Current Status
- Active
- Original Price
- $1,299,000
- List Price
- $1,299,000
- On Market Date
- May 28, 2025
- Property Type
- Condominium
- D/N/S
- Not Listed
- Zip Code
- 94070
- MLS ID
- 41099202
- APN
- 115650100
- Year Built
- 2022
- Stories in Building
- 3
- Possession
- Close Of Escrow
- Data Source
- MAXEBRDI
- Origin MLS System
- BAY EAST
Central Middle School
Public 6-8 Middle
Students: 518 Distance: 0.5mi
Arroyo
Public 4-5
Students: 288 Distance: 0.6mi
Arbor Bay School
Private K-8 Special Education, Special Education Program, Elementary, Nonprofit
Students: 45 Distance: 0.7mi
Arundel Elementary School
Charter K-4 Elementary
Students: 470 Distance: 0.8mi
Kindercourt Academy
Private K Preschool Early Childhood Center, Elementary, Coed
Students: 82 Distance: 0.8mi
St. Charles Elementary School
Private K-8 Elementary, Religious, Coed
Students: 300 Distance: 0.9mi
- Bed
- 3
- Bath
- 2
- Parking
- 1
- Covered, Space Per Unit - 1, Enclosed
- SQ FT
- 1,332
- SQ FT Source
- Builder
- Pool Info
- None
- Kitchen
- Dishwasher, Free-Standing Range, Refrigerator, Dryer, Washer, Stone Counters, Disposal, Range/Oven Free Standing
- Cooling
- Central Air
- Disclosures
- REO/Bank Owned
- Entry Level
- 3
- Flooring
- Hardwood, Vinyl
- Foundation
- Fire Place
- None
- Heating
- Forced Air
- Laundry
- Laundry Closet
- Main Level
- 3 Bedrooms, 2 Baths
- Possession
- Close Of Escrow
- Architectural Style
- Contemporary
- Location
- Rectangular Lot
- Pets
- Yes
- Roof
- Flat
- Fee
- $650
MLS and other Information regarding properties for sale as shown in Theo have been obtained from various sources such as sellers, public records, agents and other third parties. This information may relate to the condition of the property, permitted or unpermitted uses, zoning, square footage, lot size/acreage or other matters affecting value or desirability. Unless otherwise indicated in writing, neither brokers, agents nor Theo have verified, or will verify, such information. If any such information is important to buyer in determining whether to buy, the price to pay or intended use of the property, buyer is urged to conduct their own investigation with qualified professionals, satisfy themselves with respect to that information, and to rely solely on the results of that investigation.
School data provided by GreatSchools. School service boundaries are intended to be used as reference only. To verify enrollment eligibility for a property, contact the school directly.
