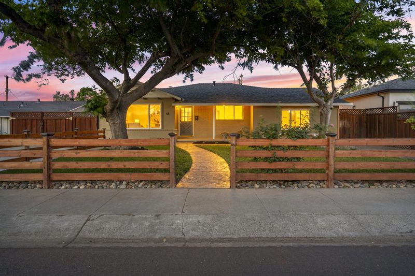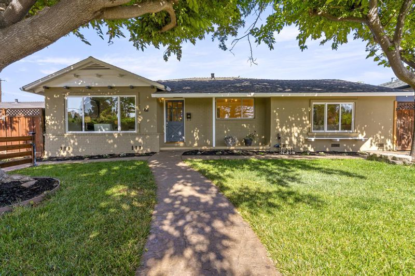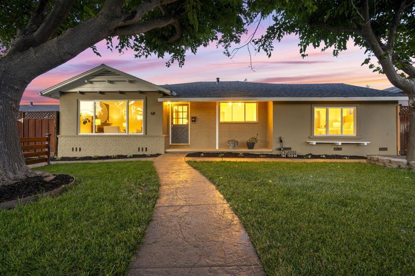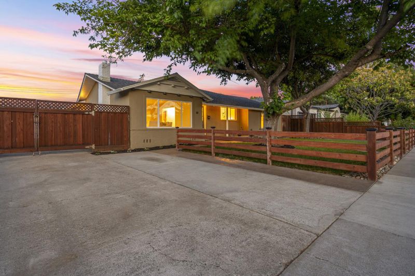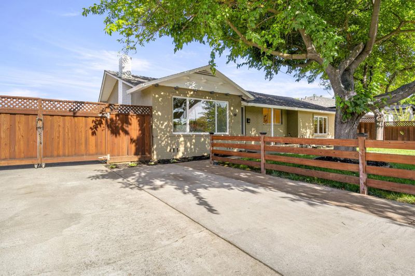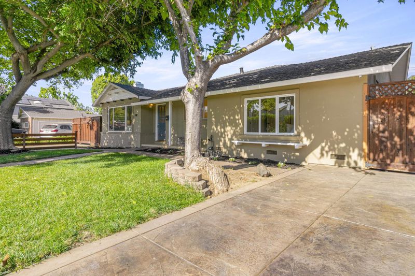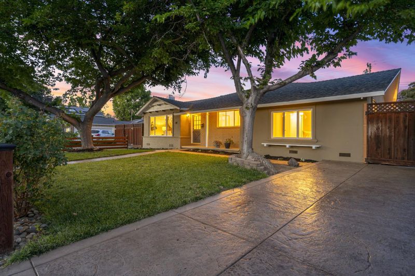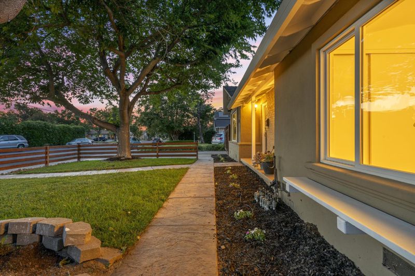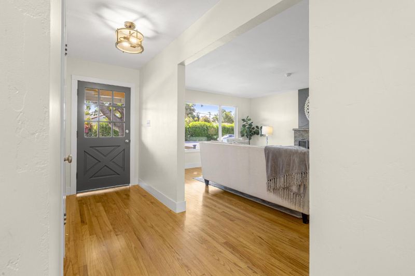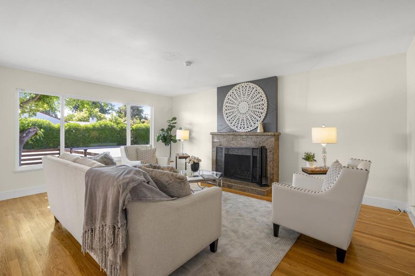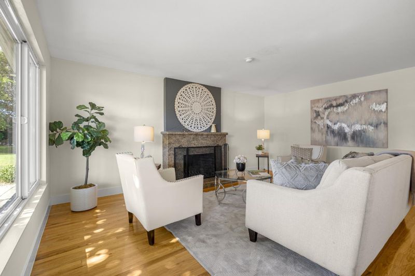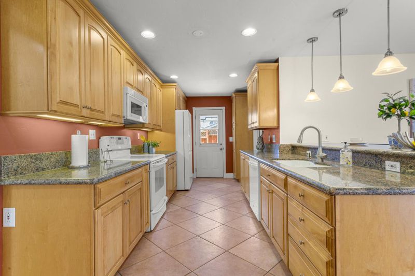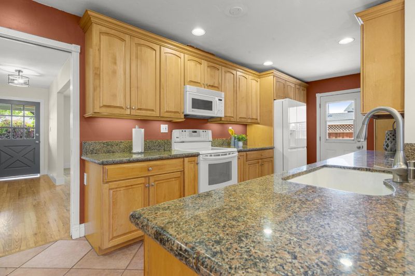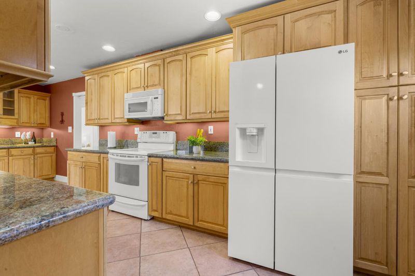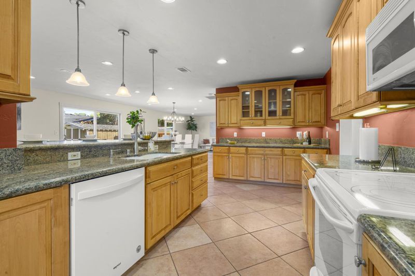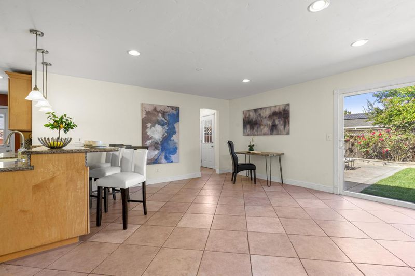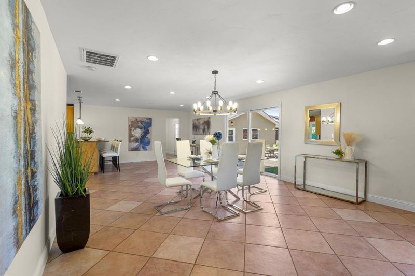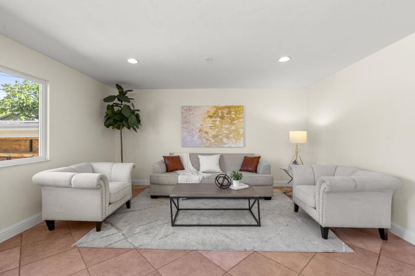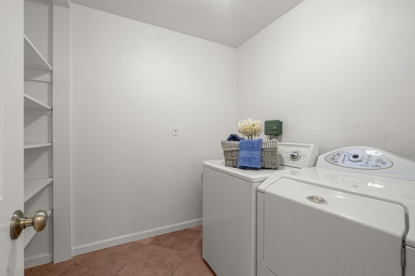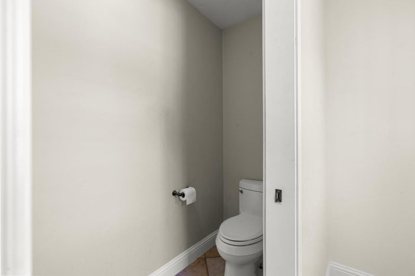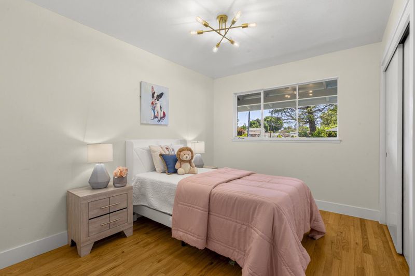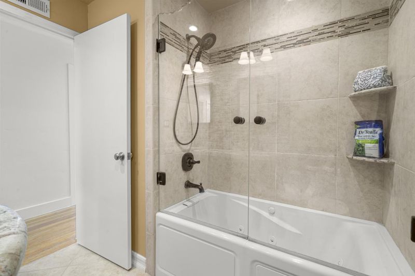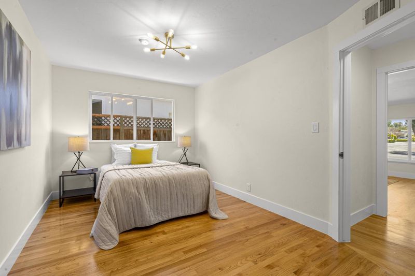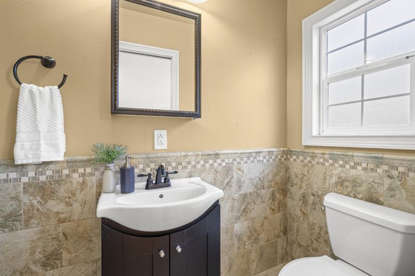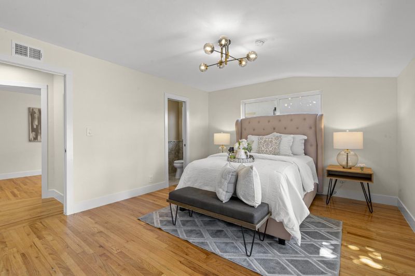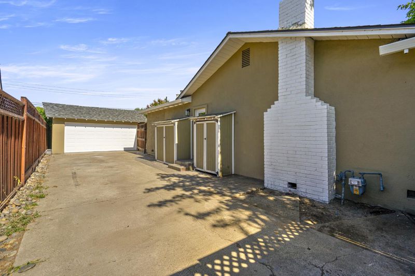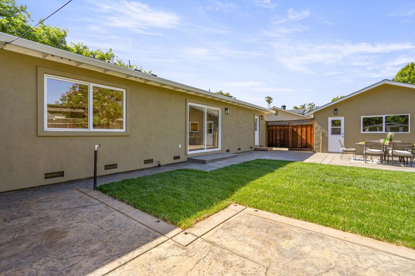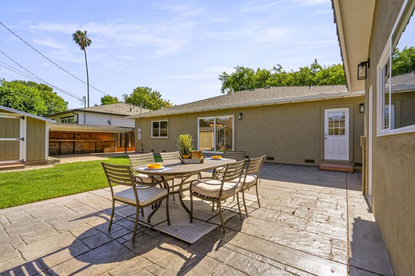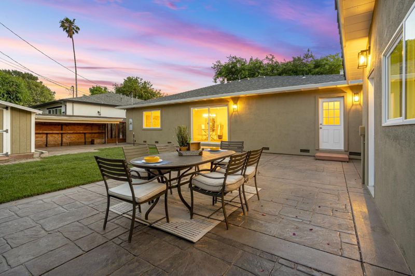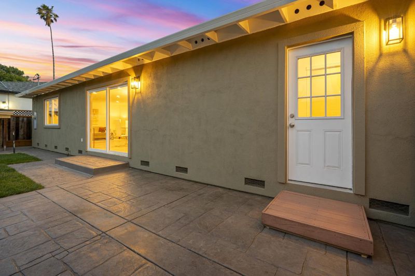
$2,398,000
2,116
SQ FT
$1,133
SQ/FT
68 North Midway Street
@ Fewtrell Drive - 15 - Campbell, Campbell
- 3 Bed
- 3 (2/1) Bath
- 2 Park
- 2,116 sqft
- CAMPBELL
-

-
Sat Jun 21, 1:00 pm - 4:30 pm
-
Sun Jun 22, 1:00 pm - 4:30 pm
Move in and enjoy this beautiful single-story home near the Pruneyard in Campbell. Elegant designer touches throughout. Gleaming hardwood and tile floors. Separate family room and living room. Beautiful open chefs kitchen with granite countertops, breakfast bar and recessed lighting. Open family room and dining area overlooking the yard. Huge dream primary suite with exceptional bathroom including beautiful walk-in shower. Inside laundry room. Central AC & dual pane windows. Detached 2 car garage. Awesome private backyard with patio and lawn. Enjoy daily walks of the gorgeous neighborhood. Take weekend strolls to Pruneyard Shopping Center, Downtown Campbell, and Campbells Farmers Market. Close proximity to Santa Clara Valley Medical Center, Santana Row, Valley Fair, Kaiser Permanente, and El Camino Hospital-Los Gatos. Great commute location with easy access to freeways and expressways.
- Days on Market
- 1 day
- Current Status
- Active
- Original Price
- $2,398,000
- List Price
- $2,398,000
- On Market Date
- Jun 20, 2025
- Property Type
- Single Family Home
- Area
- 15 - Campbell
- Zip Code
- 95008
- MLS ID
- ML82011894
- APN
- 288-15-047
- Year Built
- 1957
- Stories in Building
- 1
- Possession
- Unavailable
- Data Source
- MLSL
- Origin MLS System
- MLSListings, Inc.
San Jose Christian School
Private PK-8 Elementary, Religious, Coed
Students: 252 Distance: 0.3mi
Carden Day School Of San Jose
Private K-8 Elementary, Coed
Students: 164 Distance: 0.5mi
Grace Christian School
Private K-6 Elementary, Religious, Nonprofit
Students: 11 Distance: 0.6mi
Valley Christian Elementary School
Private K-5 Elementary, Religious, Coed
Students: 440 Distance: 0.7mi
Bagby Elementary School
Public K-5 Elementary
Students: 511 Distance: 0.7mi
Blackford Elementary School
Charter K-5 Elementary, Coed
Students: 524 Distance: 0.8mi
- Bed
- 3
- Bath
- 3 (2/1)
- Half on Ground Floor, Shower and Tub, Stall Shower
- Parking
- 2
- Detached Garage
- SQ FT
- 2,116
- SQ FT Source
- Unavailable
- Lot SQ FT
- 7,272.0
- Lot Acres
- 0.166942 Acres
- Kitchen
- Garbage Disposal, Microwave, Oven Range - Electric, Refrigerator
- Cooling
- Central AC
- Dining Room
- Dining Area
- Disclosures
- Natural Hazard Disclosure
- Family Room
- No Family Room
- Flooring
- Hardwood, Tile
- Foundation
- Crawl Space
- Fire Place
- Living Room
- Heating
- Central Forced Air
- Laundry
- Inside, Washer / Dryer
- Fee
- Unavailable
MLS and other Information regarding properties for sale as shown in Theo have been obtained from various sources such as sellers, public records, agents and other third parties. This information may relate to the condition of the property, permitted or unpermitted uses, zoning, square footage, lot size/acreage or other matters affecting value or desirability. Unless otherwise indicated in writing, neither brokers, agents nor Theo have verified, or will verify, such information. If any such information is important to buyer in determining whether to buy, the price to pay or intended use of the property, buyer is urged to conduct their own investigation with qualified professionals, satisfy themselves with respect to that information, and to rely solely on the results of that investigation.
School data provided by GreatSchools. School service boundaries are intended to be used as reference only. To verify enrollment eligibility for a property, contact the school directly.
