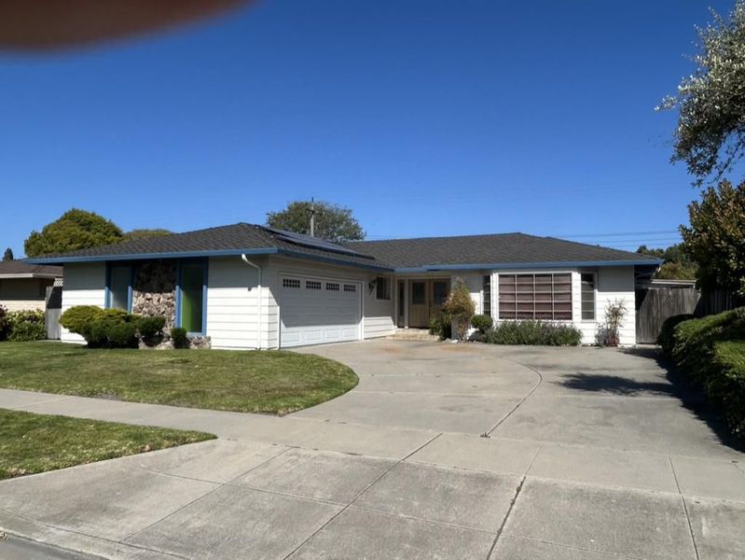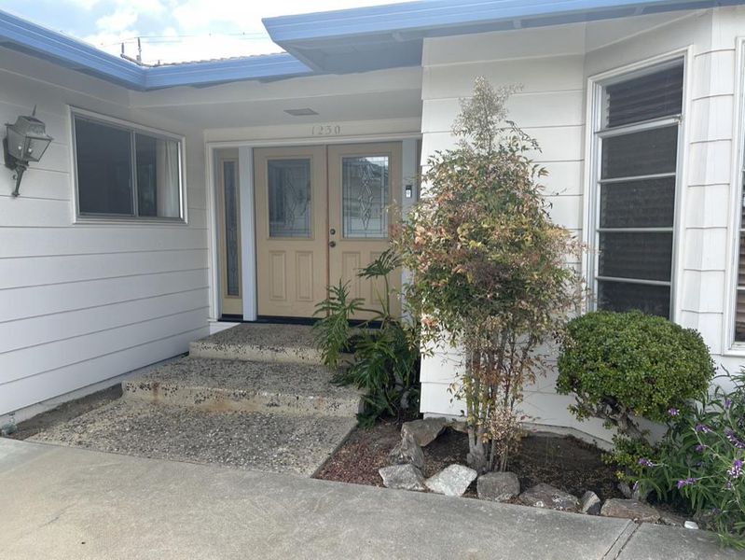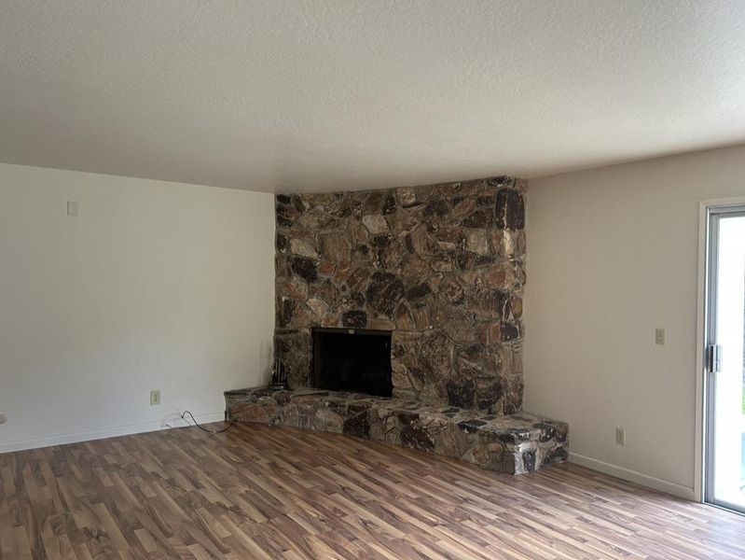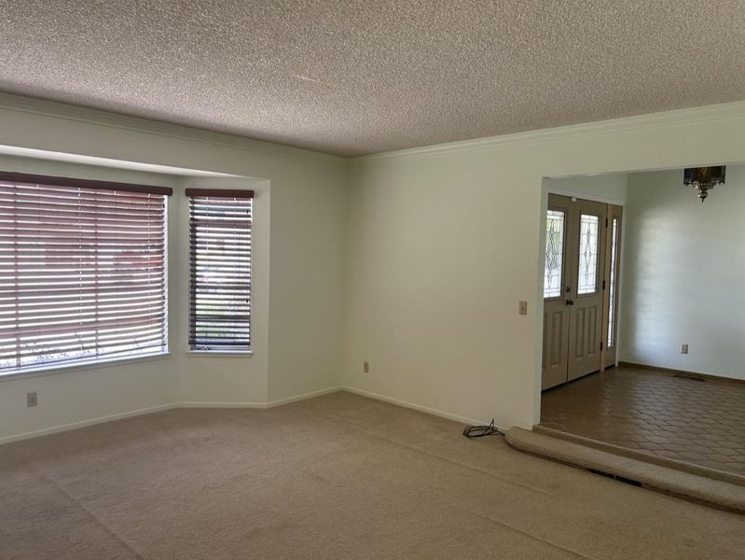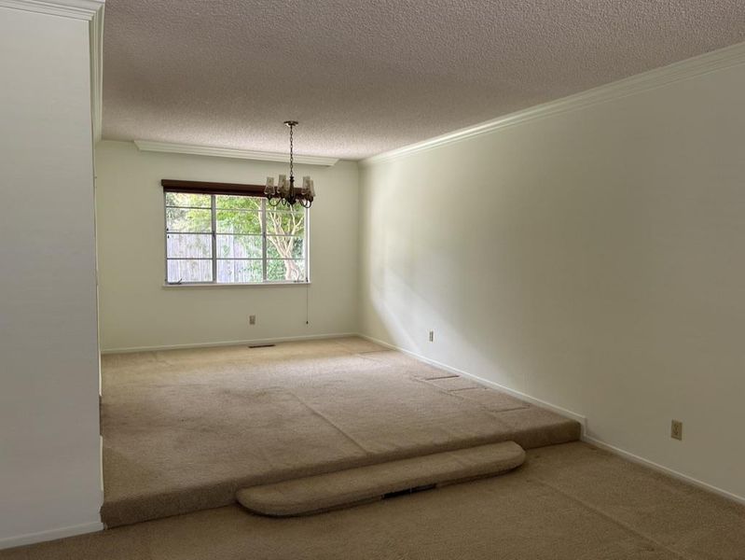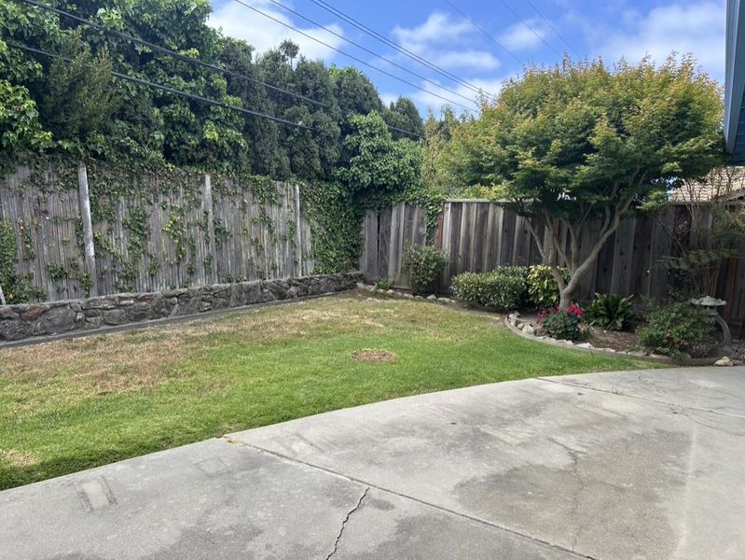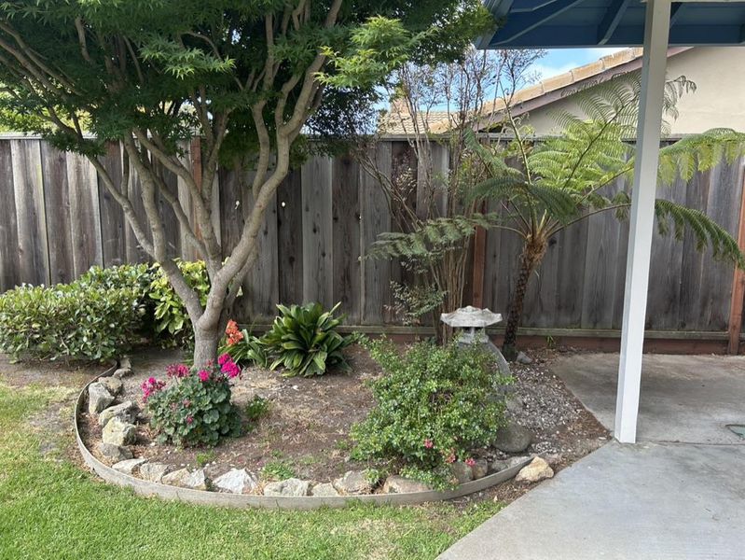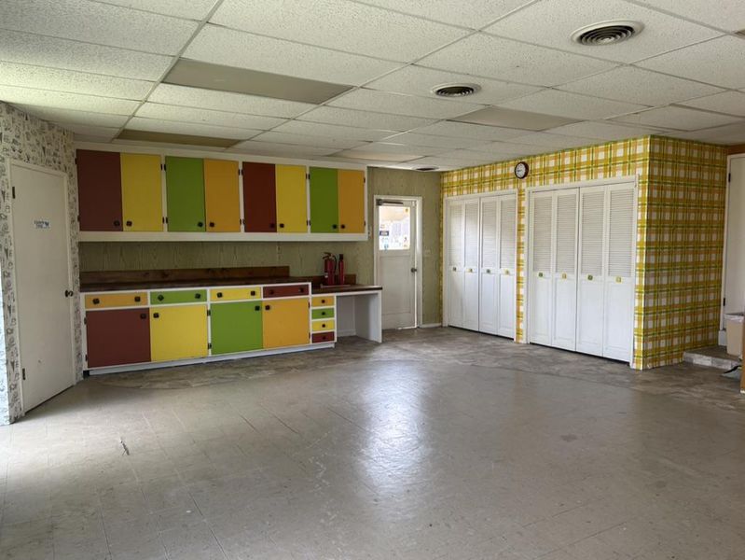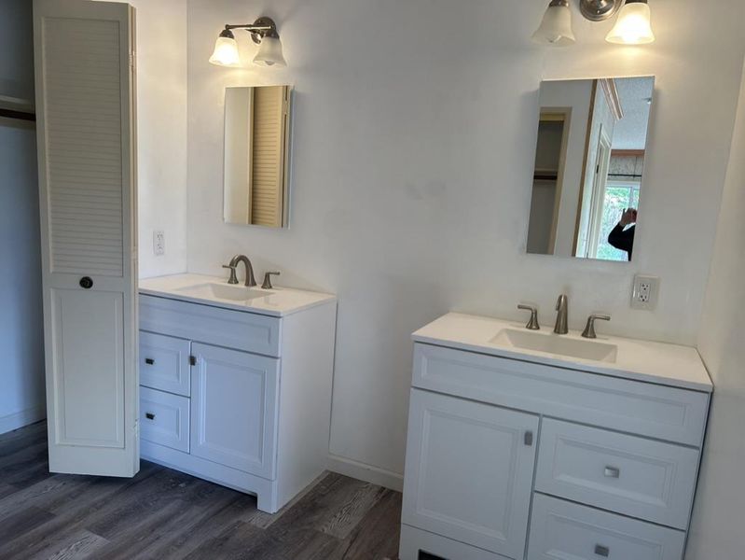
$825,000
2,113
SQ FT
$390
SQ/FT
1230 Pasatiempo Way
@ LosOlivos - 71 - Mission Park, Salinas
- 3 Bed
- 2 Bath
- 4 Park
- 2,113 sqft
- SALINAS
-

Discover this charming 3-bedroom, 2-bathroom home located in the vibrant city of Salinas. With 2,113 sq ft of living space, this residence offers a spacious and functional layout. The well-appointed kitchen features a 220-volt outlet, solid surface countertops, a dishwasher, hood over range, island, microwave, self-cleaning oven, and a convenient pantry. The family room seamlessly connects to the kitchen, providing a perfect space for gatherings. Enjoy dining in either the formal dining room or the dining area within the family room. The home boasts a mix of carpet and wood flooring, adding warmth and style to the interior. Relax by the fireplace during cooler months and take advantage of the laundry space for added convenience. Situated on a lot of 6,534 sq ft, this home includes a 2-car garage. The property falls within the Salinas City Elementary School District. Experience comfortable living in a welcoming neighborhood, making this an ideal place to call home.
- Days on Market
- 0 days
- Current Status
- Active
- Original Price
- $825,000
- List Price
- $825,000
- On Market Date
- Jun 19, 2025
- Property Type
- Single Family Home
- Area
- 71 - Mission Park
- Zip Code
- 93901
- MLS ID
- ML82011726
- APN
- 207-154-027-000
- Year Built
- 1969
- Stories in Building
- 1
- Possession
- COE + 3-5 Days
- Data Source
- MLSL
- Origin MLS System
- MLSListings, Inc.
Our Savior Lutheran School
Private K-1
Students: NA Distance: 0.3mi
Notre Dame High School
Private 9-12 Secondary, Religious, All Female
Students: 200 Distance: 0.4mi
Palma School
Private 7-12 Secondary, Religious, All Male
Students: 502 Distance: 0.5mi
Mission Park Elementary School
Public K-6 Elementary
Students: 670 Distance: 0.5mi
Washington Middle School
Public 7-8 Middle
Students: 1265 Distance: 0.6mi
Salinas High School
Public 9-12 Secondary
Students: 2661 Distance: 0.8mi
- Bed
- 3
- Bath
- 2
- Double Sinks, Primary - Sunken Tub, Tub, Tub in Primary Bedroom
- Parking
- 4
- Attached Garage
- SQ FT
- 2,113
- SQ FT Source
- Unavailable
- Lot SQ FT
- 6,534.0
- Lot Acres
- 0.15 Acres
- Kitchen
- 220 Volt Outlet, Countertop - Solid Surface / Corian, Dishwasher, Hood Over Range, Island, Microwave, Oven - Self Cleaning, Pantry
- Cooling
- None
- Dining Room
- Dining Area in Family Room, Formal Dining Room
- Disclosures
- Natural Hazard Disclosure
- Family Room
- Kitchen / Family Room Combo
- Flooring
- Carpet, Wood
- Foundation
- Crawl Space
- Fire Place
- Gas Starter, Wood Burning
- Heating
- Forced Air
- Possession
- COE + 3-5 Days
- Fee
- Unavailable
MLS and other Information regarding properties for sale as shown in Theo have been obtained from various sources such as sellers, public records, agents and other third parties. This information may relate to the condition of the property, permitted or unpermitted uses, zoning, square footage, lot size/acreage or other matters affecting value or desirability. Unless otherwise indicated in writing, neither brokers, agents nor Theo have verified, or will verify, such information. If any such information is important to buyer in determining whether to buy, the price to pay or intended use of the property, buyer is urged to conduct their own investigation with qualified professionals, satisfy themselves with respect to that information, and to rely solely on the results of that investigation.
School data provided by GreatSchools. School service boundaries are intended to be used as reference only. To verify enrollment eligibility for a property, contact the school directly.
