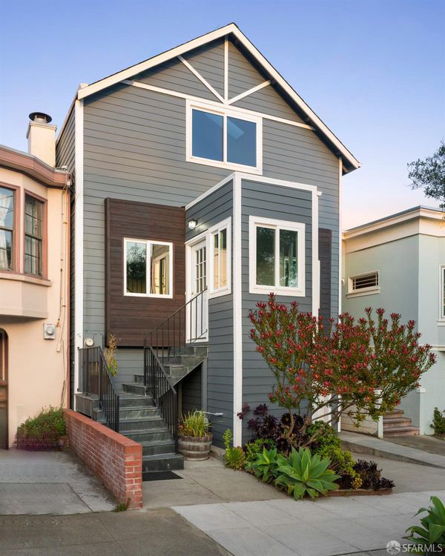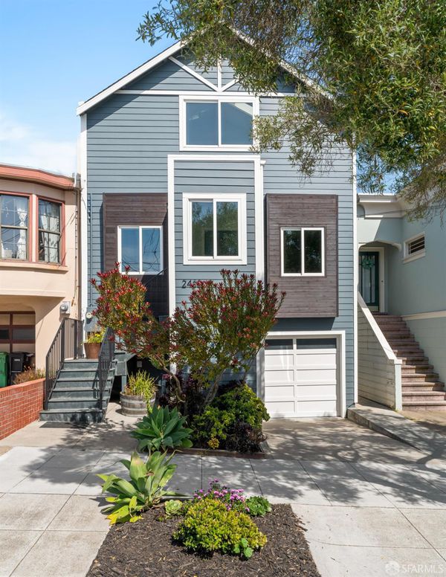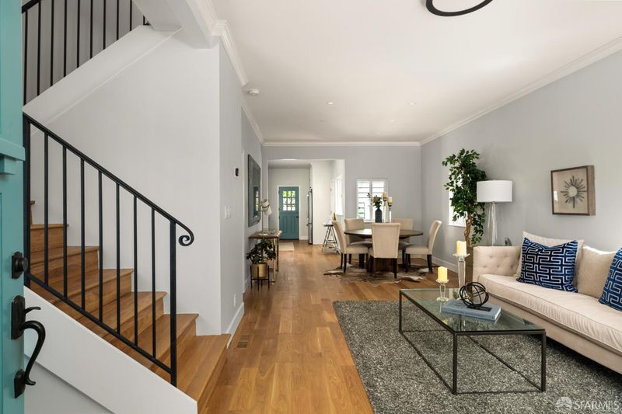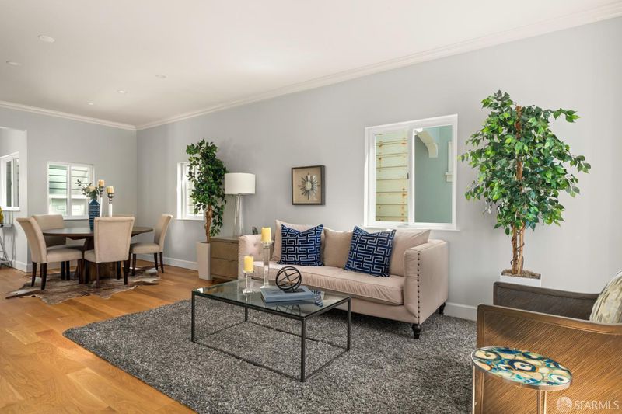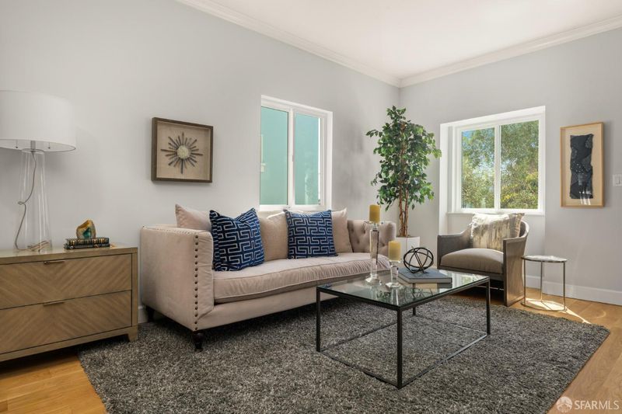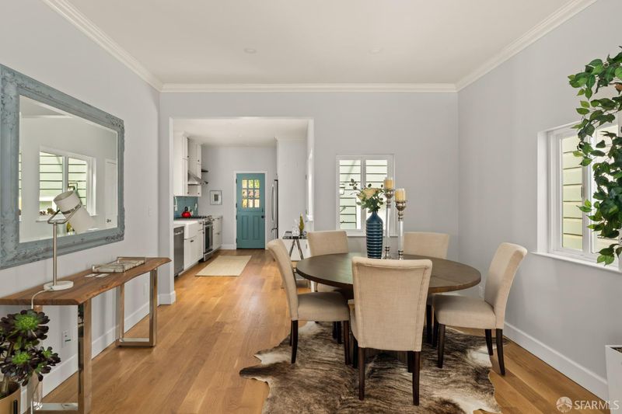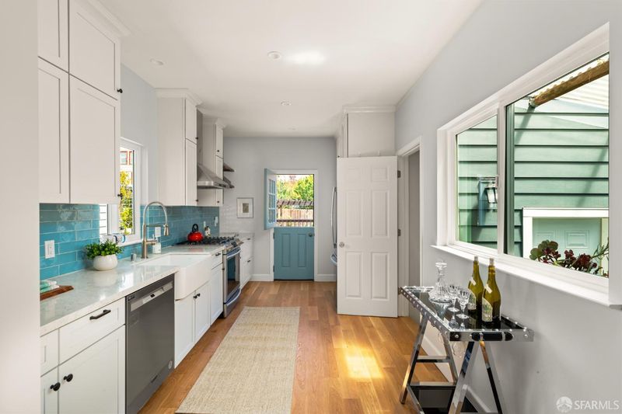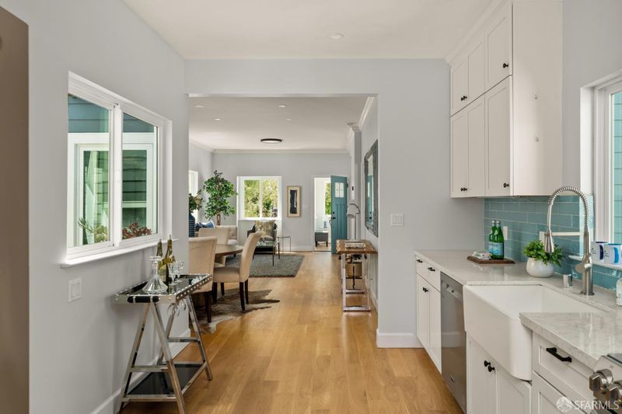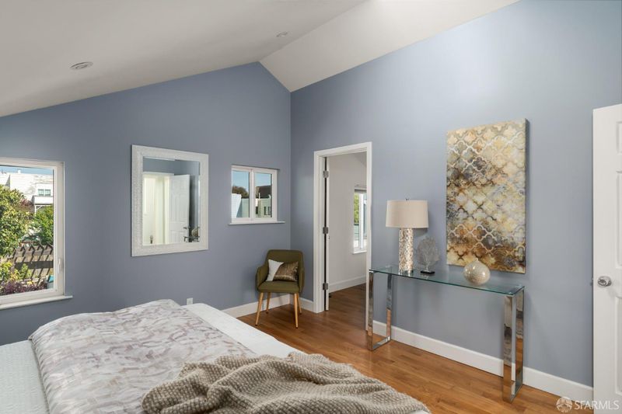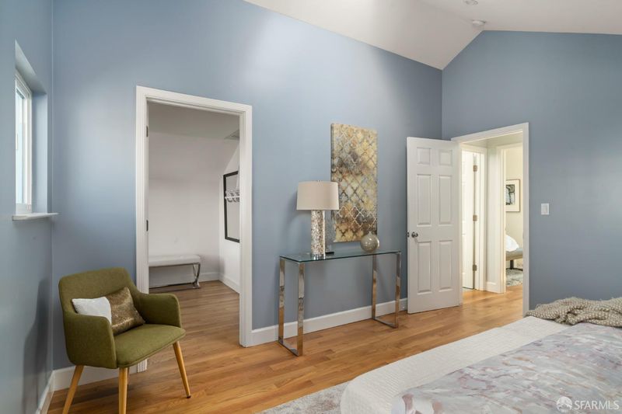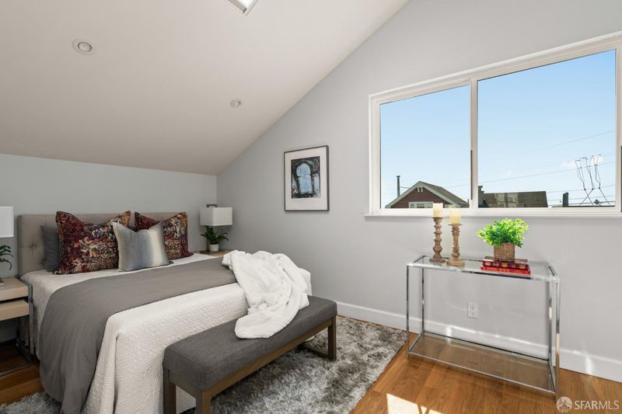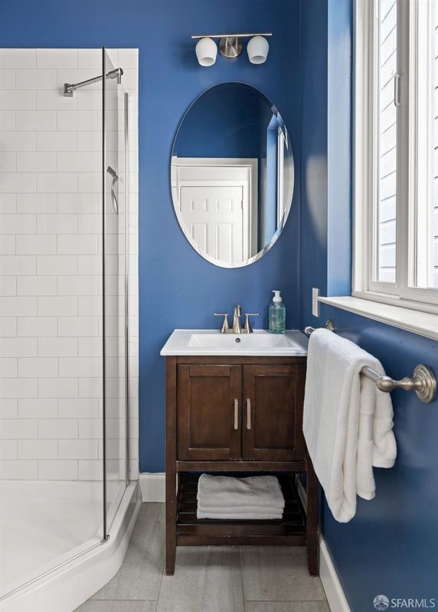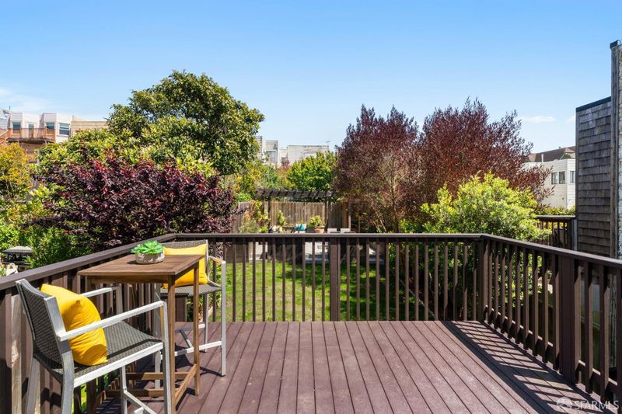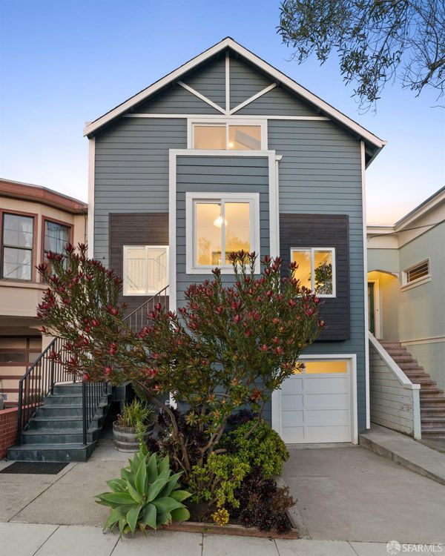
$1,695,000
1,646
SQ FT
$1,030
SQ/FT
2438 28th Ave
@ Taraval - 2 - Parkside, San Francisco
- 3 Bed
- 3 Bath
- 2 Park
- 1,646 sqft
- San Francisco
-

-
Sat Apr 26, 1:00 pm - 3:00 pm
Stunning 3 bedroom 3 bath Parkside home rebuilt by the current owners in 2015. This bright residence blends quality craftsmanship with seamless indoor-outdoor living, perfect for relaxing and entertaining. Open-concept main level boasts high ceilings, white oak floors, and abundant natural light. The gourmet kitchen with shaker-style cabinetry, quartz countertops, and SS appliances has direct access to a large deck that overlooks the lush garden oasis. A spacious bedroom and full bathroom complete this level. The top floor includes two generous bedrooms and a luxurious bathroom, vaulted ceilings, skylights, and Pacific Ocean views. Downstairs offers a versatile office (or fourth bedroom) and a third full bathroom. The private backyard is a sanctuary with a lush lawn, mature plantings, pergola seating, Arcadian stone planter box, smart patio lighting/irrigation system and custom designed greenhouse by Jesse Schlesinger. The one-car garage provides exercise space, laundry, and storage. All systems from the foundation to the roof, including electrical, plumbing and HVAC were completed with permits in 2015. Excellent Parkside location!
-
Sun Apr 27, 2:00 pm - 4:00 pm
Stunning 3 bedroom 3 bath Parkside home rebuilt by the current owners in 2015. This bright residence blends quality craftsmanship with seamless indoor-outdoor living, perfect for relaxing and entertaining. Open-concept main level boasts high ceilings, white oak floors, and abundant natural light. The gourmet kitchen with shaker-style cabinetry, quartz countertops, and SS appliances has direct access to a large deck that overlooks the lush garden oasis. A spacious bedroom and full bathroom complete this level. The top floor includes two generous bedrooms and a luxurious bathroom, vaulted ceilings, skylights, and Pacific Ocean views. Downstairs offers a versatile office (or fourth bedroom) and a third full bathroom. The private backyard is a sanctuary with a lush lawn, mature plantings, pergola seating, Arcadian stone planter box, smart patio lighting/irrigation system and custom designed greenhouse by Jesse Schlesinger. The one-car garage provides exercise space, laundry, and storage. All systems from the foundation to the roof, including electrical, plumbing and HVAC were completed with permits in 2015. Excellent Parkside location!
Welcome to 2438 28th Ave, a stunning 3 bedroom 3 bath Parkside home rebuilt by the current owner in 2015. This bright residence blends quality craftsmanship with seamless indoor-outdoor living, perfect for entertaining. The open-concept main level boasts high ceilings, white oak floors, and abundant natural light. The gourmet kitchen with shaker-style cabinetry, quartz countertops, and SS appliances has direct access to a large deck that overlooks the oasis backyard. A spacious bedroom and full bathroom complete this level. The top floor includes two generous bedrooms and a luxurious bathroom, vaulted ceilings, skylights, and Pacific Ocean views. Downstairs offers a versatile office (or fourth bedroom) and a third full bathroom. The private backyard is a sanctuary with a lush lawn, mature plantings, pergola seating, Arcadian stone planter box, smart patio lighting/irrigation system and custom designed greenhouse by Jesse Schlesinger. The one-car garage provides exercise space, laundry, and storage. All systems from the foundation to the roof, including electrical, plumbing and HVAC were completed with permits in 2015. Half block to Taraval's vibrant restaurants, shops and Muni lines. Close to Parkside Park, top rate schools, and main thoroughfares for convenient freeway access!
- Days on Market
- 0 days
- Current Status
- Active
- Original Price
- $1,695,000
- List Price
- $1,695,000
- On Market Date
- Apr 25, 2025
- Property Type
- Single Family Residence
- District
- 2 - Parkside
- Zip Code
- 94116
- MLS ID
- 425032870
- APN
- 2398-034
- Year Built
- 1909
- Stories in Building
- 0
- Possession
- Close Of Escrow
- Data Source
- SFAR
- Origin MLS System
Feinstein (Dianne) Elementary School
Public K-5 Elementary
Students: 502 Distance: 0.2mi
Edgewood Center For Children & Families
Private 2-12 Elementary, Nonprofit
Students: 44 Distance: 0.3mi
Lincoln (Abraham) High School
Public 9-12 Secondary
Students: 2070 Distance: 0.4mi
St. Cecilia Elementary School
Private K-8 Elementary, Religious, Coed
Students: 587 Distance: 0.6mi
Stevenson (Robert Louis) Elementary School
Public K-5 Elementary
Students: 489 Distance: 0.6mi
St. Ignatius College Preparatory School
Private 9-12 Secondary, Religious, Coed
Students: 1478 Distance: 0.7mi
- Bed
- 3
- Bath
- 3
- Parking
- 2
- Enclosed, Garage Door Opener
- SQ FT
- 1,646
- SQ FT Source
- Unavailable
- Lot SQ FT
- 3,000.0
- Lot Acres
- 0.0689 Acres
- Kitchen
- Quartz Counter
- Flooring
- Tile, Wood
- Foundation
- Concrete, Concrete Perimeter, Raised
- Heating
- Central
- Laundry
- In Garage
- Upper Level
- Bedroom(s), Full Bath(s)
- Main Level
- Bedroom(s), Dining Room, Full Bath(s), Kitchen, Living Room
- Possession
- Close Of Escrow
- Architectural Style
- Conversion, Victorian
- Special Listing Conditions
- None
- Fee
- $0
MLS and other Information regarding properties for sale as shown in Theo have been obtained from various sources such as sellers, public records, agents and other third parties. This information may relate to the condition of the property, permitted or unpermitted uses, zoning, square footage, lot size/acreage or other matters affecting value or desirability. Unless otherwise indicated in writing, neither brokers, agents nor Theo have verified, or will verify, such information. If any such information is important to buyer in determining whether to buy, the price to pay or intended use of the property, buyer is urged to conduct their own investigation with qualified professionals, satisfy themselves with respect to that information, and to rely solely on the results of that investigation.
School data provided by GreatSchools. School service boundaries are intended to be used as reference only. To verify enrollment eligibility for a property, contact the school directly.
