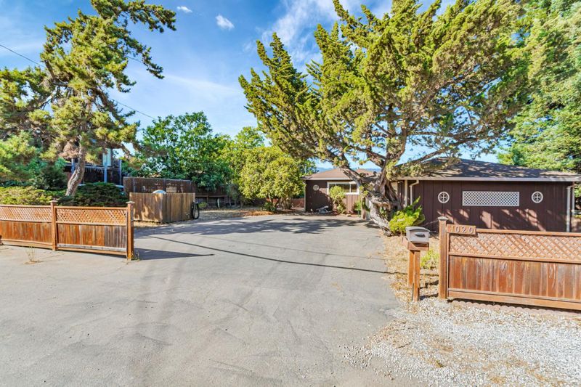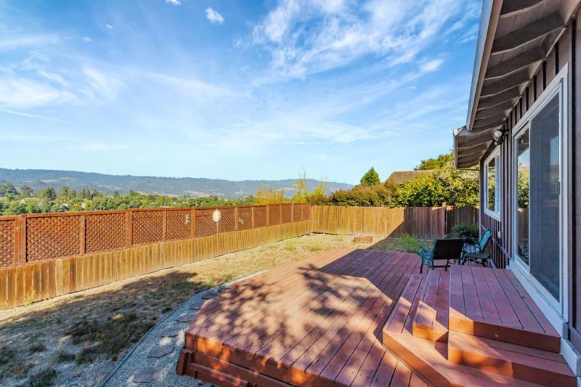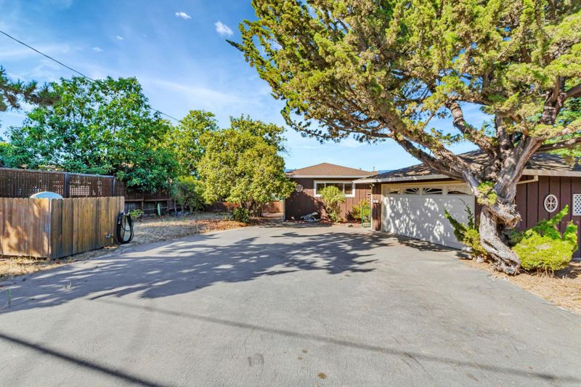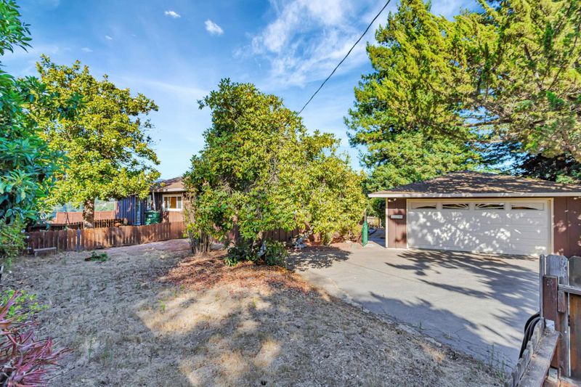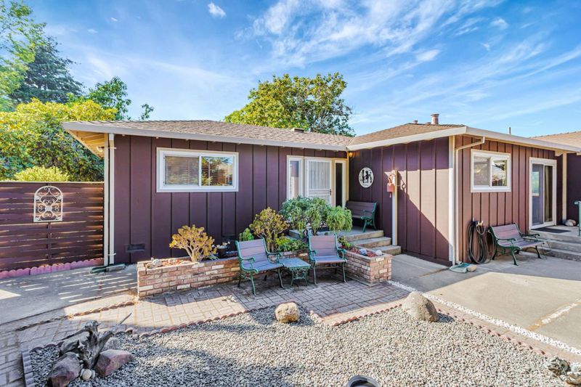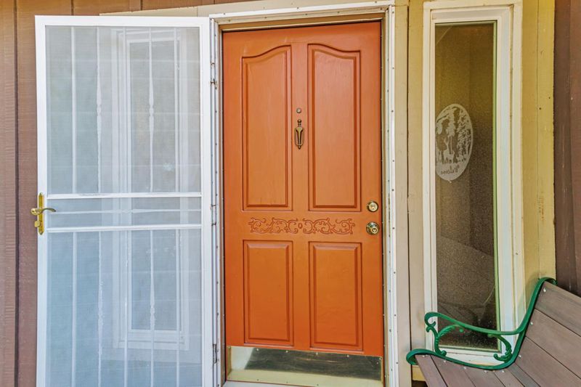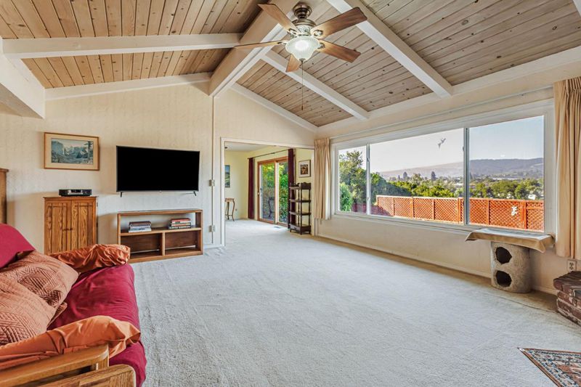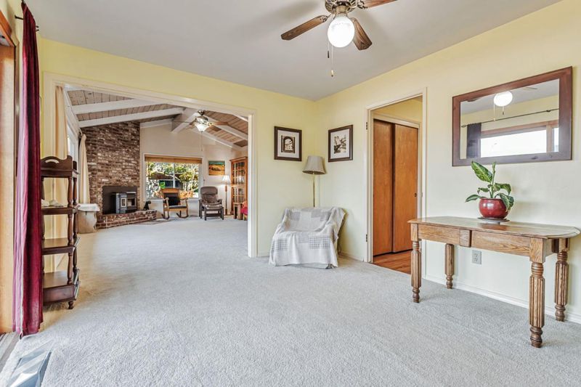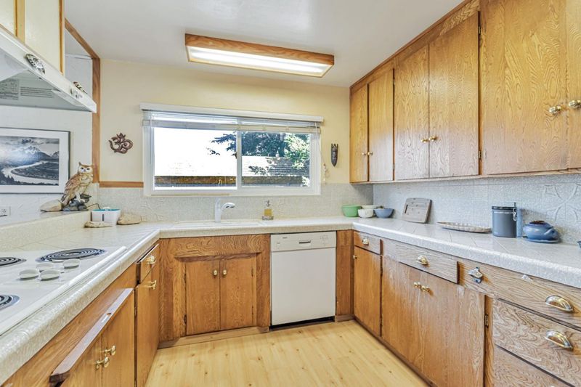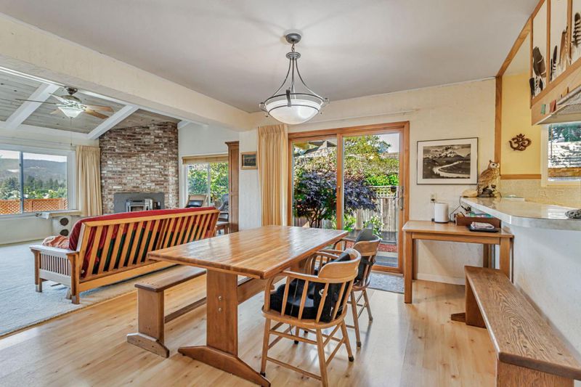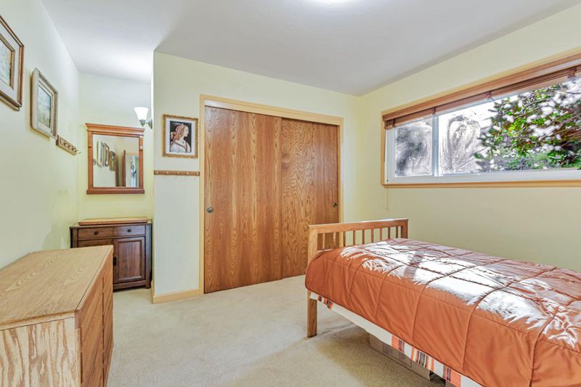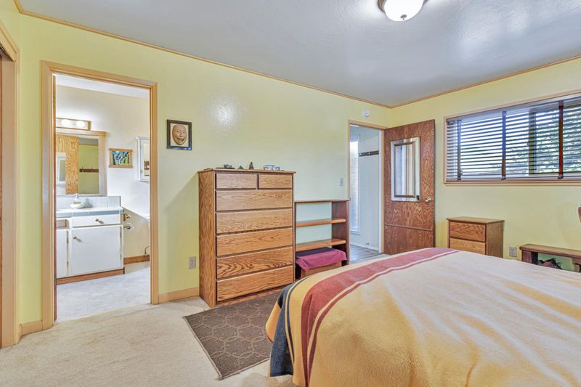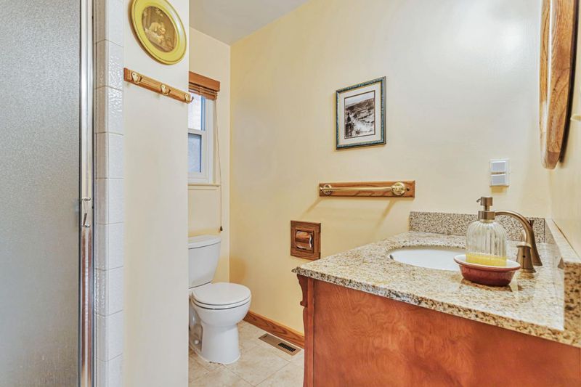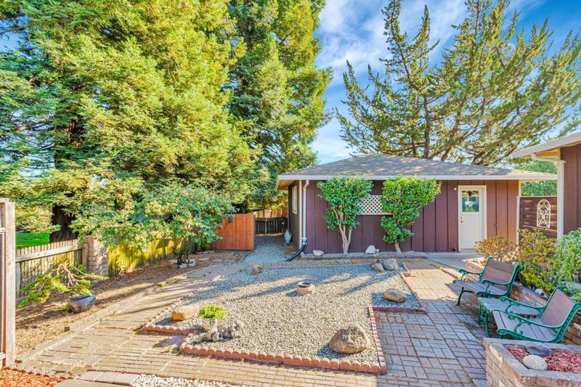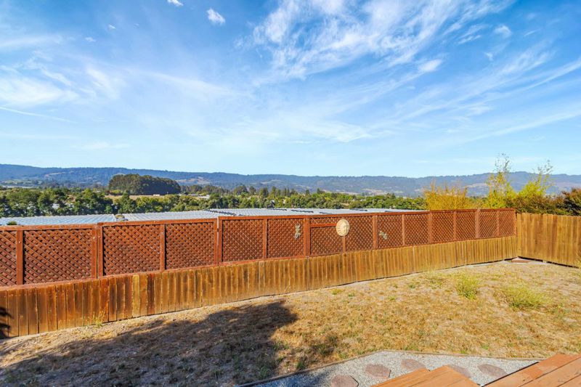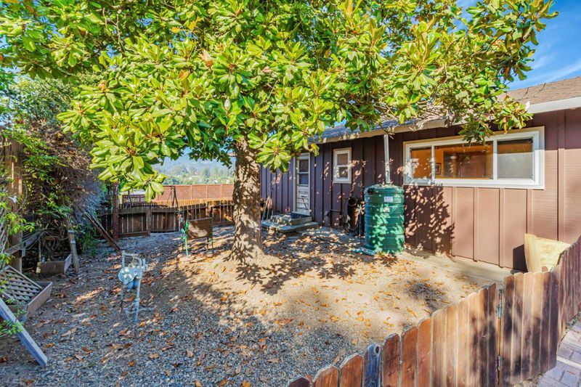
$945,000
1,605
SQ FT
$589
SQ/FT
1020 Green Valley Road
@ Pioneer Road - 54 - Amesti / Green Valley Road, Watsonville
- 2 Bed
- 2 Bath
- 6 Park
- 1,605 sqft
- WATSONVILLE
-

-
Sun Aug 17, 2:00 pm - 4:00 pm
Come see this cute single-level gem with AMAZING Views and tons of yard space!
Take in the gorgeous views from both inside and out of this single-level home on a flat and sunny lot! Tucked away for a private feel, the property offers a rare mix of usable yard space, natural beauty, and everyday comfort. This light-filled home features two bedrooms and two full bathrooms plus a flexible third room - currently used as a cozy sitting space, but easily could be used as a guest room or office. The living room boasts tall vaulted ceilings, a pellet stove fireplace, and large double-pane windows that frame the incredible views. Enjoy tranquility and scenery on the redwood deck in the backyard. Multiple fenced outdoor areas are perfect for pets or kids to relax, garden, or entertain. With its own private well, exterior paint completed within the last two years, plenty of parking (including RV space), and a detached oversized two-car garage, this home truly offers it all for the lifestyle you want. Ideally located near Four Corner's Market, Spring Hills/Casserly Golf Courses, Pinto Lake + Mesa Village County Parks, a short drive to Aptos Village - plus quick access to HWY 1 for an easy drive to Carmel/Monterey. Also, close to Santa Cruz Beaches! This home is ready for it's next chapter, make it yours!
- Days on Market
- 2 days
- Current Status
- Active
- Original Price
- $945,000
- List Price
- $945,000
- On Market Date
- Aug 11, 2025
- Property Type
- Single Family Home
- Area
- 54 - Amesti / Green Valley Road
- Zip Code
- 95076
- MLS ID
- ML82017335
- APN
- 109-232-23-000
- Year Built
- 1968
- Stories in Building
- 1
- Possession
- COE
- Data Source
- MLSL
- Origin MLS System
- MLSListings, Inc.
Monte Vista Christian
Private 6-12 Combined Elementary And Secondary, Religious, Coed
Students: 855 Distance: 0.7mi
Bradley Elementary School
Public K-6 Elementary
Students: 529 Distance: 1.8mi
Covenant Classical Schools
Private K-12
Students: NA Distance: 1.8mi
Amesti Elementary School
Public K-5 Elementary
Students: 577 Distance: 1.9mi
Calabasas Elementary School
Public K-6 Elementary
Students: 606 Distance: 2.3mi
Pacific Coast Charter School
Charter K-12 Combined Elementary And Secondary
Students: 217 Distance: 2.3mi
- Bed
- 2
- Bath
- 2
- Shower and Tub, Stall Shower, Tile, Tub in Primary Bedroom
- Parking
- 6
- Detached Garage, Workshop in Garage
- SQ FT
- 1,605
- SQ FT Source
- Unavailable
- Lot SQ FT
- 12,458.0
- Lot Acres
- 0.285996 Acres
- Kitchen
- 220 Volt Outlet, Cooktop - Electric, Countertop - Tile, Dishwasher, Exhaust Fan, Freezer, Hood Over Range, Oven Range - Electric, Refrigerator
- Cooling
- Ceiling Fan
- Dining Room
- Dining Area
- Disclosures
- Natural Hazard Disclosure
- Family Room
- No Family Room
- Flooring
- Carpet, Wood
- Foundation
- Concrete Perimeter
- Fire Place
- Pellet Stove
- Heating
- Central Forced Air, Gas
- Laundry
- Gas Hookup, Washer / Dryer
- Views
- Hills, Mountains, Orchard, Ridge, Valley
- Possession
- COE
- Fee
- Unavailable
MLS and other Information regarding properties for sale as shown in Theo have been obtained from various sources such as sellers, public records, agents and other third parties. This information may relate to the condition of the property, permitted or unpermitted uses, zoning, square footage, lot size/acreage or other matters affecting value or desirability. Unless otherwise indicated in writing, neither brokers, agents nor Theo have verified, or will verify, such information. If any such information is important to buyer in determining whether to buy, the price to pay or intended use of the property, buyer is urged to conduct their own investigation with qualified professionals, satisfy themselves with respect to that information, and to rely solely on the results of that investigation.
School data provided by GreatSchools. School service boundaries are intended to be used as reference only. To verify enrollment eligibility for a property, contact the school directly.
