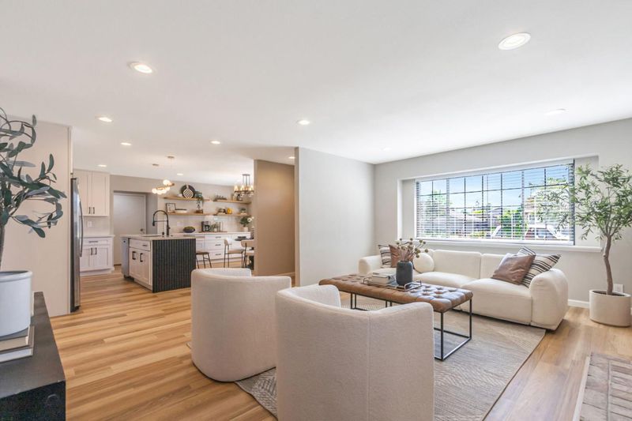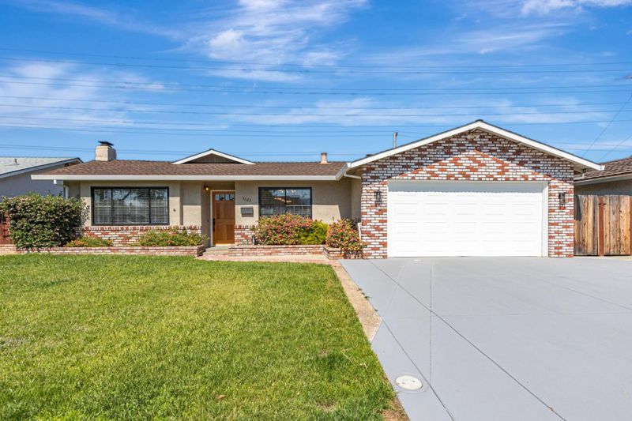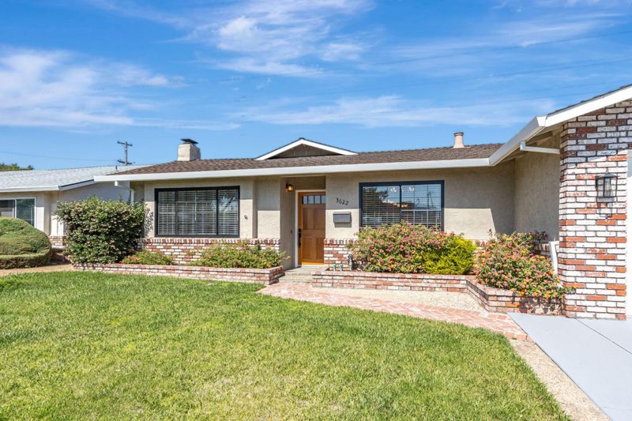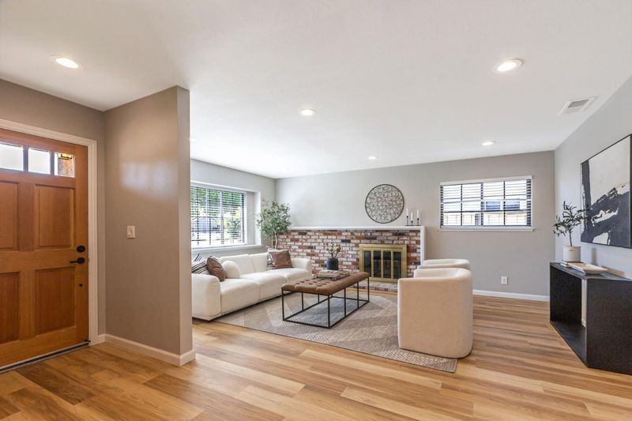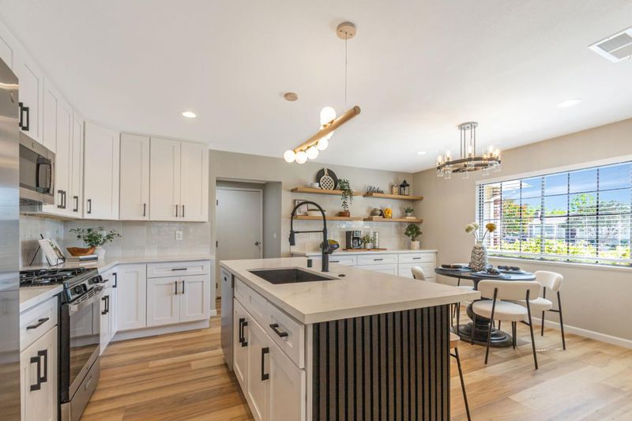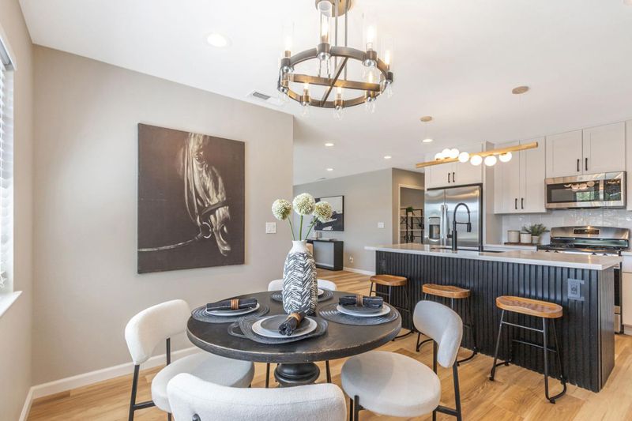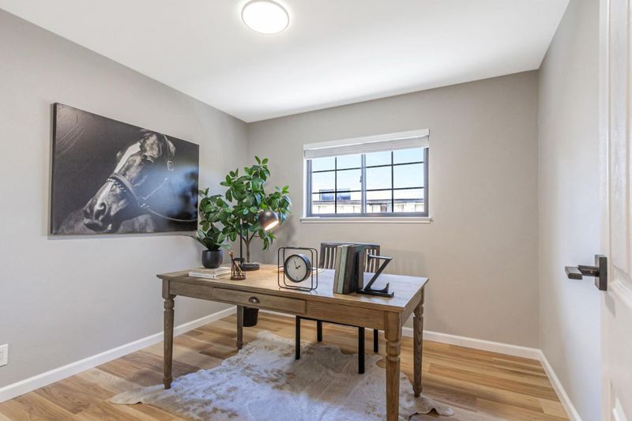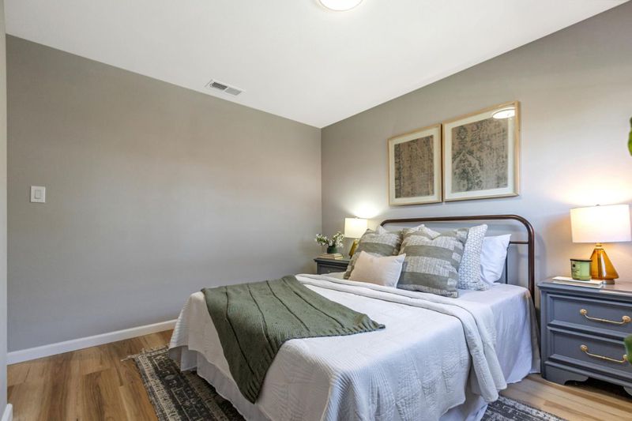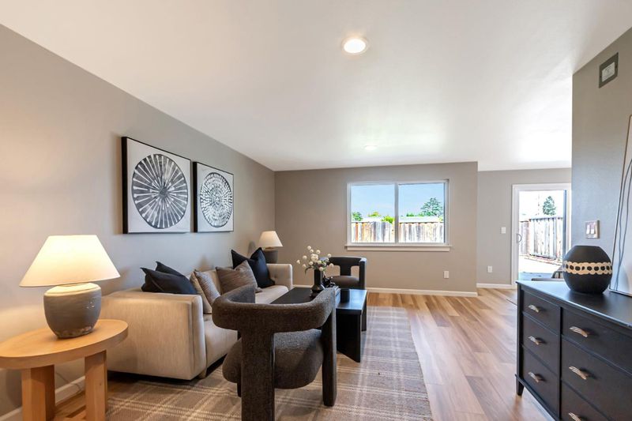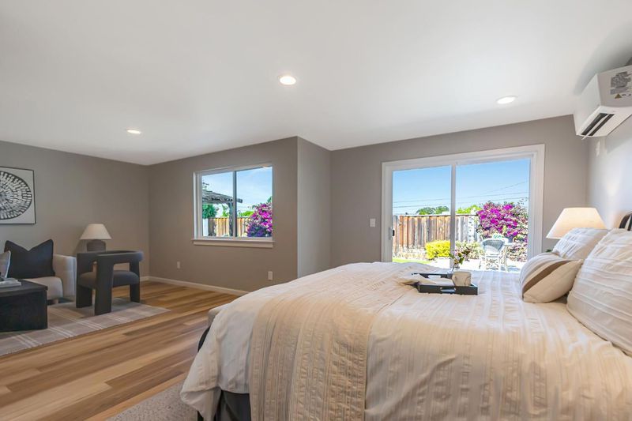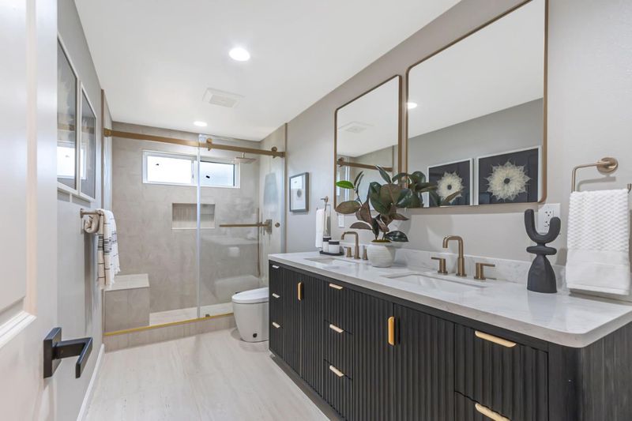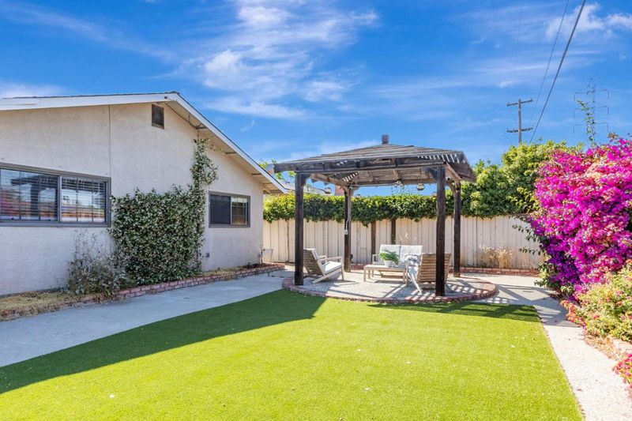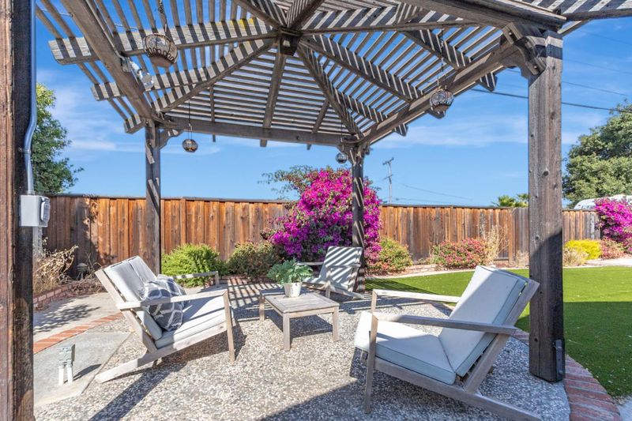
$1,998,950
1,722
SQ FT
$1,161
SQ/FT
3622 Kersten Drive
@ Hallmark Lane - 14 - Cambrian, San Jose
- 4 Bed
- 3 Bath
- 2 Park
- 1,722 sqft
- SAN JOSE
-

-
Sat Jun 21, 1:00 pm - 4:00 pm
Luxury upgrades, extended with a huge master suite!
-
Sun Jun 22, 1:00 pm - 4:00 pm
Luxury upgrades, extended with a huge master suite!
Presenting a newly upgraded home in the highly sought-after Cambrian neighborhood, offering 1,722 sqft of living space with high-end finishes throughout. The main home features 3BR/2BA, including a remodeled chefs kitchen- custom two-tone cabinetry, quartz countertops, a designer backsplash and brand-new SS appliances. Remodeled bathrooms with European tiles, new vanities, LED mirrors, and premium fixtures. Additional upgrades include double pane windows, central A/C, new interior and patio doors and all new window casings. The home also features new copper plumbing, updated electrical with new switches, outlets, and LED recessed lighting, plus a Nest thermostat. The flooring has been upgraded with luxurious SPC flooring and 5.5 baseboards throughout. The permitted 516 sqft luxurious master retreat includes an oversized bedroom, living area and custom bath. The addition also boasts new recessed lighting, a dedicated AC unit, and a new roof for ultimate comfort. This versatile space is ideal for extended family living or convert to ADU with potential rental income. Fully finished garage features new texture, fresh paint, and durable epoxy flooring. Excellent Cambrian School District, near parks, shopping, dining, and moredont miss this exceptional opportunity!
- Days on Market
- 1 day
- Current Status
- Active
- Original Price
- $1,998,950
- List Price
- $1,998,950
- On Market Date
- Jun 17, 2025
- Property Type
- Single Family Home
- Area
- 14 - Cambrian
- Zip Code
- 95124
- MLS ID
- ML82011062
- APN
- 447-13-009
- Year Built
- 1959
- Stories in Building
- 1
- Possession
- COE
- Data Source
- MLSL
- Origin MLS System
- MLSListings, Inc.
Sartorette Charter School
Charter K-5 Elementary
Students: 400 Distance: 0.2mi
Glory of Learning
Private 4-9 Coed
Students: NA Distance: 0.3mi
Steindorf STEAM School
Public K-8
Students: 502 Distance: 0.5mi
Learning Pathways Kindergarten
Private K
Students: 12 Distance: 0.5mi
Chrysallis Elementary School
Private K-4 Elementary, Coed
Students: 5 Distance: 0.5mi
Stratford Middle School
Private 6-8 Core Knowledge
Students: 181 Distance: 0.5mi
- Bed
- 4
- Bath
- 3
- Primary - Stall Shower(s), Showers over Tubs - 2+
- Parking
- 2
- Attached Garage
- SQ FT
- 1,722
- SQ FT Source
- Unavailable
- Lot SQ FT
- 6,100.0
- Lot Acres
- 0.140037 Acres
- Kitchen
- Dishwasher, Island, Oven Range - Gas, Refrigerator
- Cooling
- Central AC
- Dining Room
- Eat in Kitchen, No Formal Dining Room
- Disclosures
- Natural Hazard Disclosure
- Family Room
- No Family Room
- Flooring
- Wood
- Foundation
- Concrete Perimeter and Slab
- Fire Place
- Wood Burning
- Heating
- Central Forced Air
- Possession
- COE
- Fee
- Unavailable
MLS and other Information regarding properties for sale as shown in Theo have been obtained from various sources such as sellers, public records, agents and other third parties. This information may relate to the condition of the property, permitted or unpermitted uses, zoning, square footage, lot size/acreage or other matters affecting value or desirability. Unless otherwise indicated in writing, neither brokers, agents nor Theo have verified, or will verify, such information. If any such information is important to buyer in determining whether to buy, the price to pay or intended use of the property, buyer is urged to conduct their own investigation with qualified professionals, satisfy themselves with respect to that information, and to rely solely on the results of that investigation.
School data provided by GreatSchools. School service boundaries are intended to be used as reference only. To verify enrollment eligibility for a property, contact the school directly.
