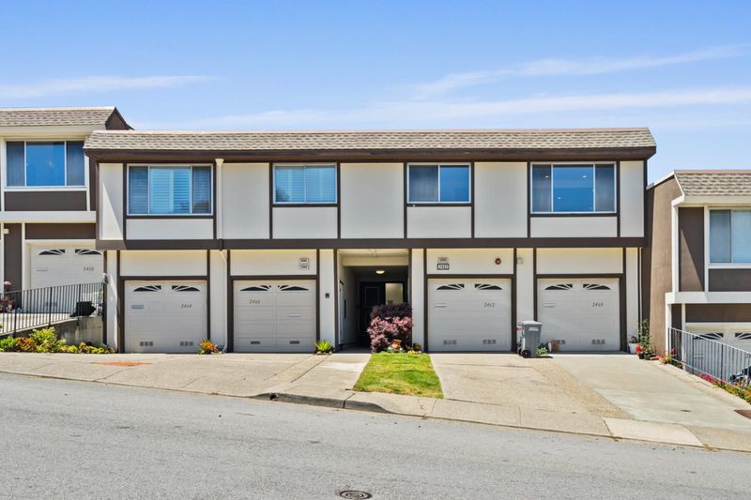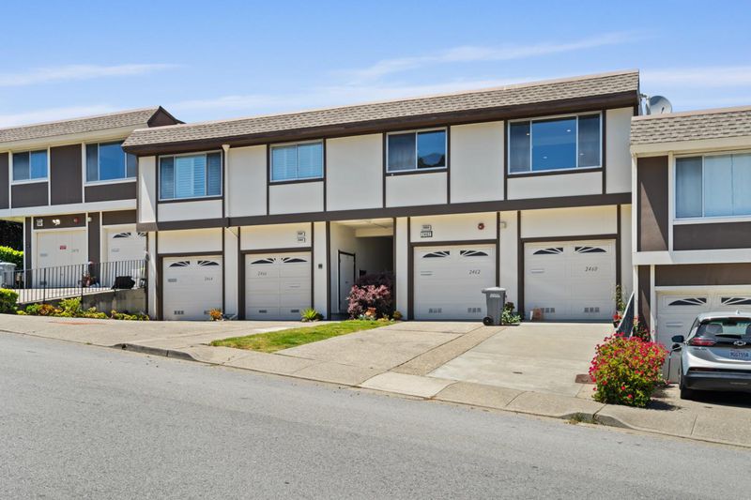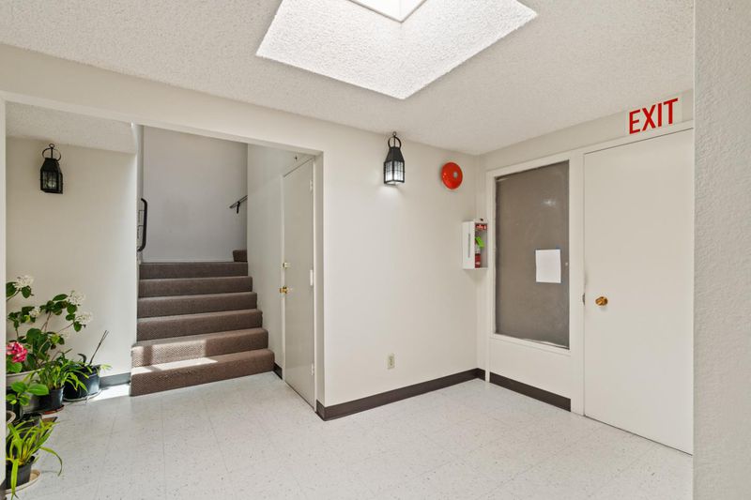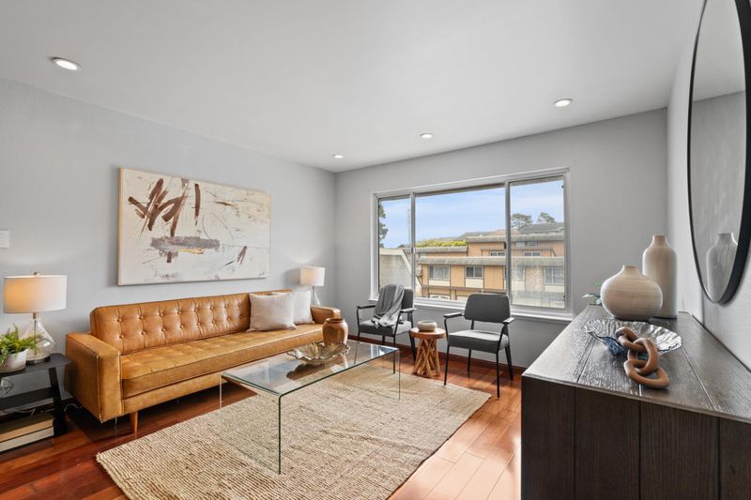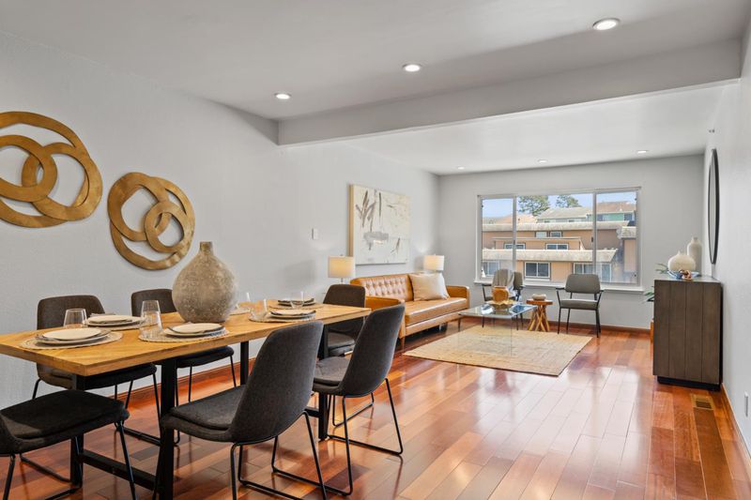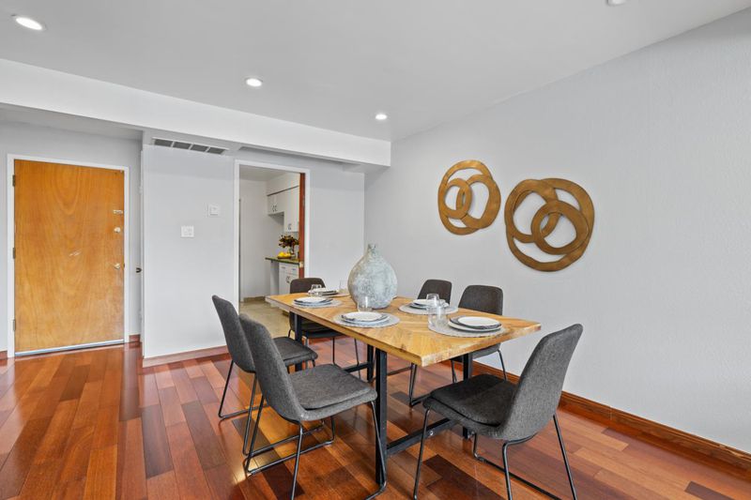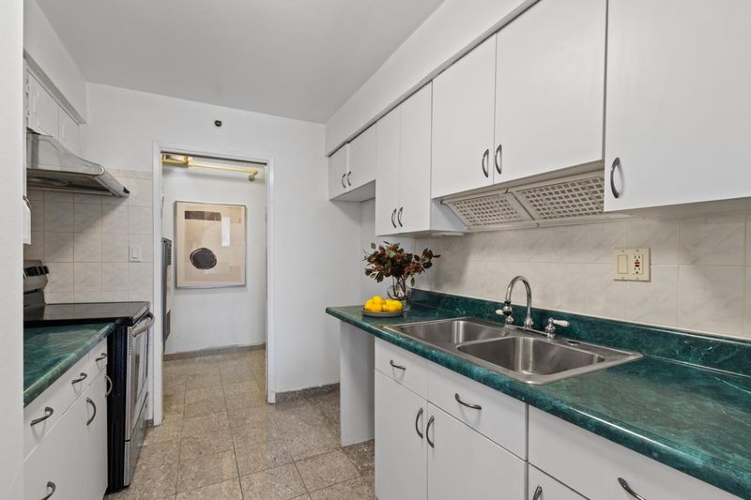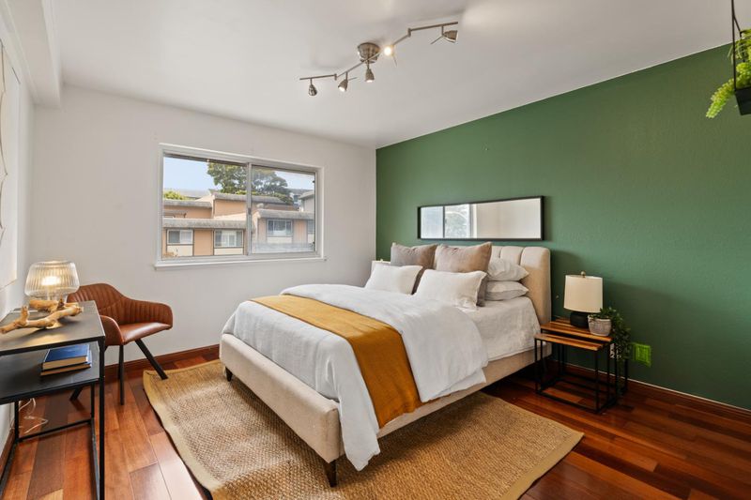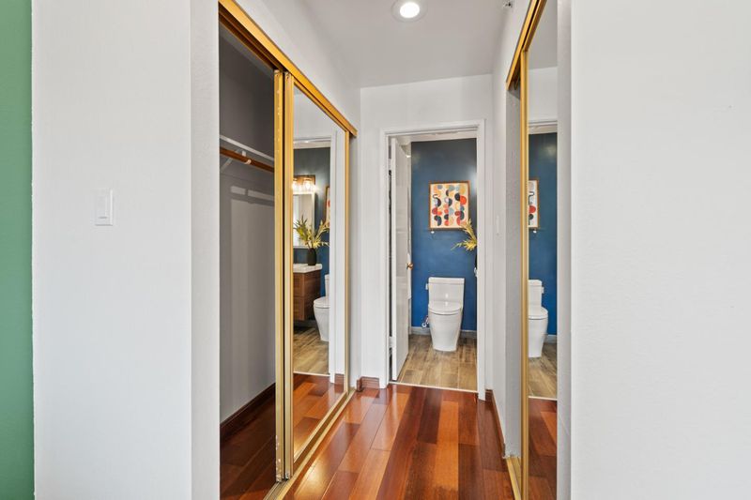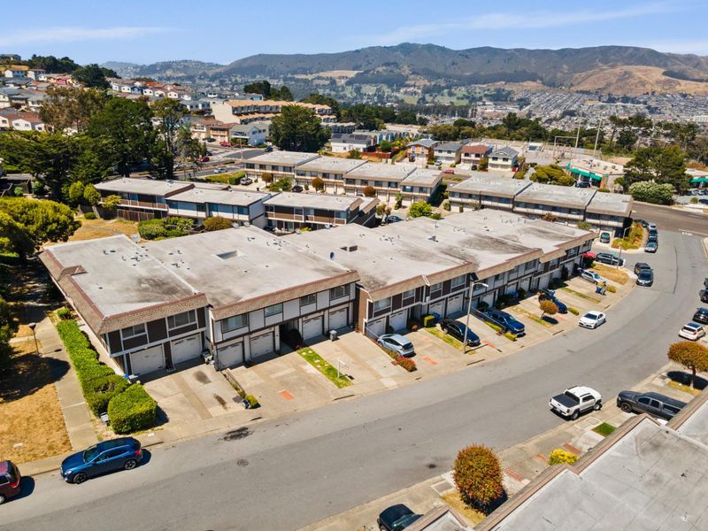
$725,000
858
SQ FT
$845
SQ/FT
2462 Rowntree Way
@ Gellert Blvd, Radburn Dr - 520 - Westborough, South San Francisco
- 2 Bed
- 1 Bath
- 2 Park
- 858 sqft
- SOUTH SAN FRANCISCO
-

-
Sat Jun 21, 1:00 pm - 4:00 pm
-
Sun Jun 22, 1:00 pm - 4:00 pm
Welcome to 2462 Rowntree Way, a bright and charming 2-bed, 1-bath condo located in the desirable Westborough neighborhood of South San Francisco. Offering approximately 858 sqft of thoughtfully designed living space, this home is filled with natural light & modern touches throughout. The open-concept living area ft large windows, recessed lighting, and flexibility for a spacious lounge or combined living & dining setup. Durable laminate flooring flows seamlessly through the home, adding warmth and cohesion. The kitchen is both functional and tucked away for added privacy, featuring ample cabinetry and extra storageperfect for daily living. Both bedrooms are well-sized & bright, offering peaceful retreats with updated lighting. The refreshed bathroom includes a sleek walk-in shower, modern vanity, and contemporary finishes. Additional highlights include a 2-car garage with storage space & a private driveway for a third cara valuable feature for condo living. Ideally located near parks, trails, shopping centers, and top-rated schools, this home also offers quick access to Highway 280, SFO, and the SSF BART station. Dont miss this move-in-ready gem that blends comfort, functionality, and convenience in one of South San Franciscos most connected and sought-after neighborhoods.
- Days on Market
- 1 day
- Current Status
- Active
- Original Price
- $725,000
- List Price
- $725,000
- On Market Date
- Jun 19, 2025
- Property Type
- Condominium
- Area
- 520 - Westborough
- Zip Code
- 94080
- MLS ID
- ML82011648
- APN
- 100-390-160
- Year Built
- 1971
- Stories in Building
- Unavailable
- Possession
- Unavailable
- Data Source
- MLSL
- Origin MLS System
- MLSListings, Inc.
Westborough Middle School
Public 6-8 Middle
Students: 611 Distance: 0.5mi
Skyline Elementary School
Public K-5 Elementary
Students: 402 Distance: 0.6mi
Buri Buri Elementary School
Public K-5 Elementary
Students: 601 Distance: 0.8mi
Alta Loma Middle School
Public 6-8 Middle
Students: 700 Distance: 0.8mi
Monte Verde Elementary School
Public K-5 Elementary
Students: 530 Distance: 0.9mi
South San Francisco Adult
Public n/a Adult Education
Students: NA Distance: 1.1mi
- Bed
- 2
- Bath
- 1
- Stall Shower, Tile, Updated Bath
- Parking
- 2
- Attached Garage, Off-Site Parking, On Street
- SQ FT
- 858
- SQ FT Source
- Unavailable
- Kitchen
- Countertop - Stone, Hood Over Range, Oven Range - Electric
- Cooling
- Other
- Dining Room
- Dining Area in Living Room
- Disclosures
- Natural Hazard Disclosure
- Family Room
- No Family Room
- Flooring
- Laminate, Tile
- Foundation
- Other
- Heating
- Central Forced Air
- Laundry
- In Utility Room, Inside
- Views
- Neighborhood
- * Fee
- $330
- Name
- Manor Inc.
- *Fee includes
- Common Area Electricity, Common Area Gas, Garbage, Insurance - Common Area, Landscaping / Gardening, and Maintenance - Common Area
MLS and other Information regarding properties for sale as shown in Theo have been obtained from various sources such as sellers, public records, agents and other third parties. This information may relate to the condition of the property, permitted or unpermitted uses, zoning, square footage, lot size/acreage or other matters affecting value or desirability. Unless otherwise indicated in writing, neither brokers, agents nor Theo have verified, or will verify, such information. If any such information is important to buyer in determining whether to buy, the price to pay or intended use of the property, buyer is urged to conduct their own investigation with qualified professionals, satisfy themselves with respect to that information, and to rely solely on the results of that investigation.
School data provided by GreatSchools. School service boundaries are intended to be used as reference only. To verify enrollment eligibility for a property, contact the school directly.
