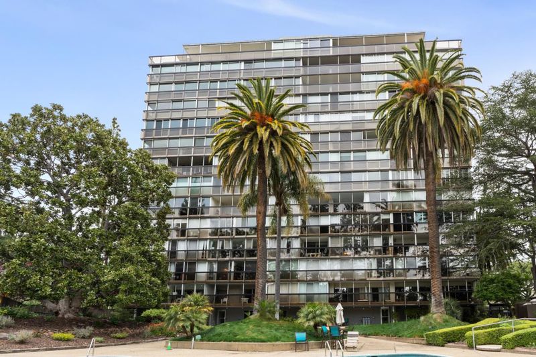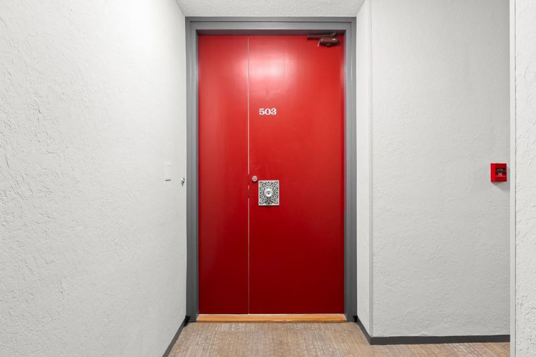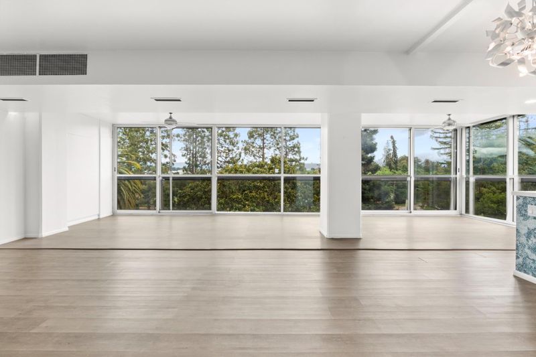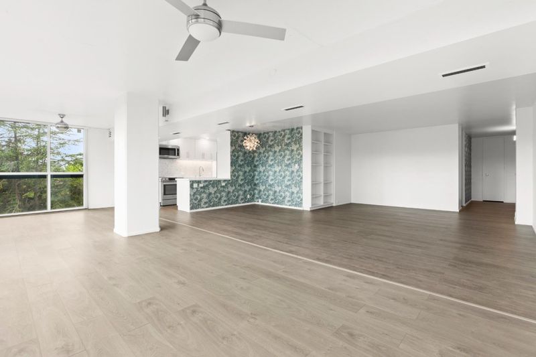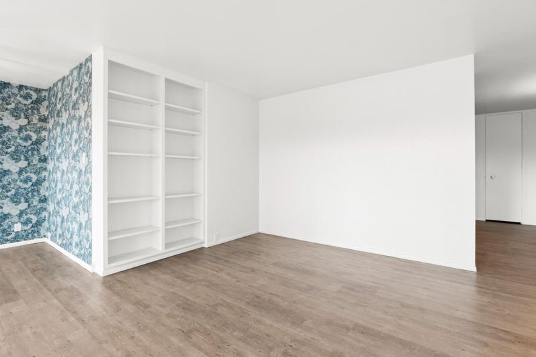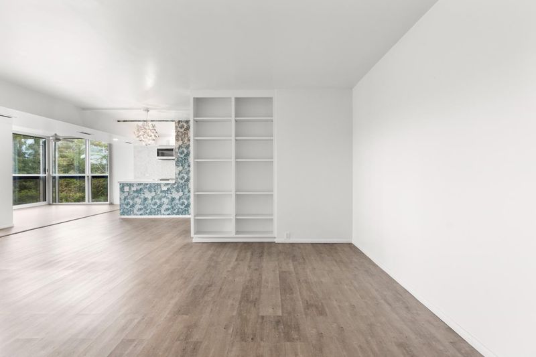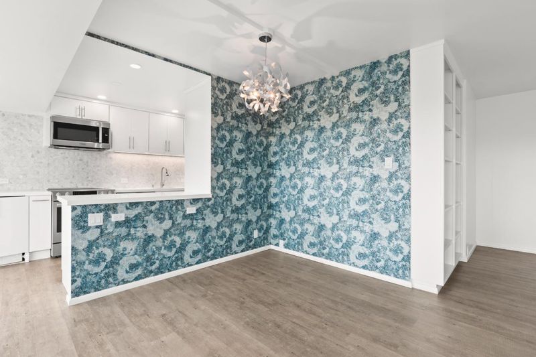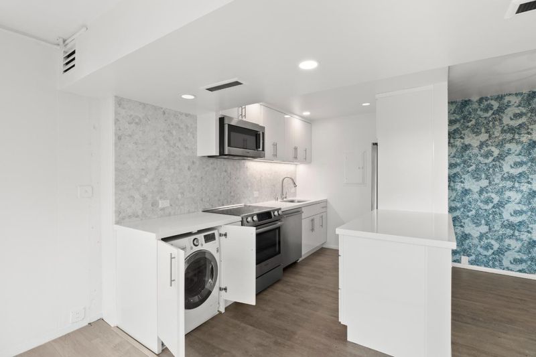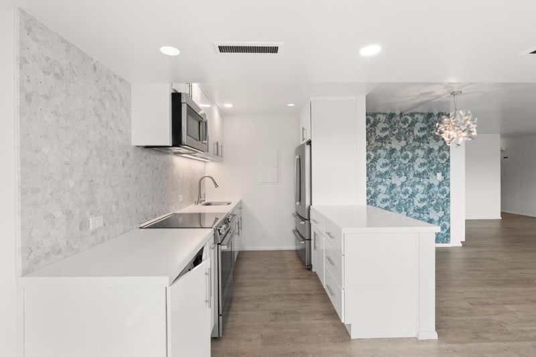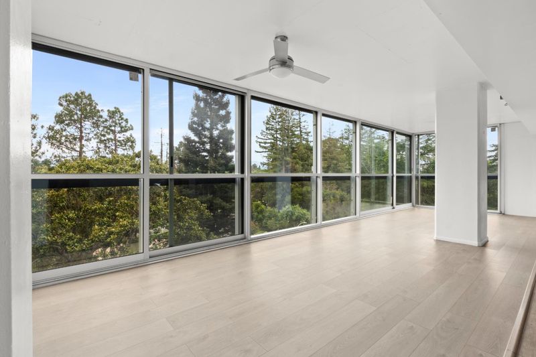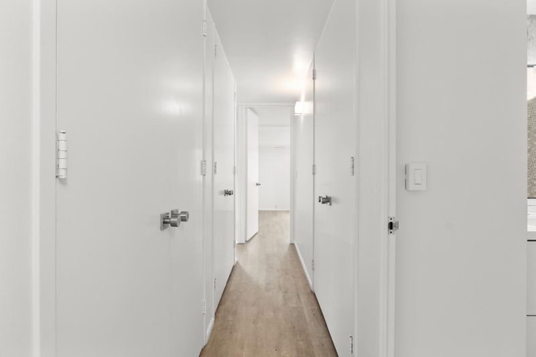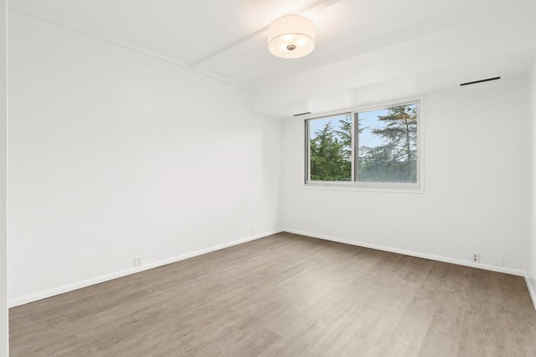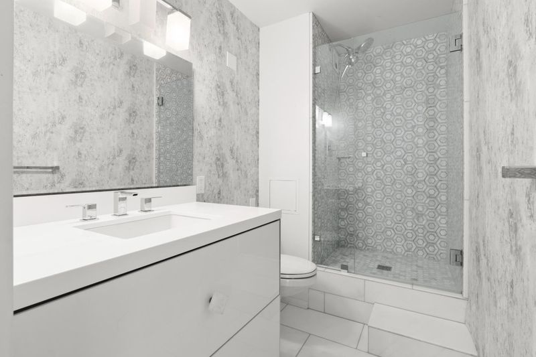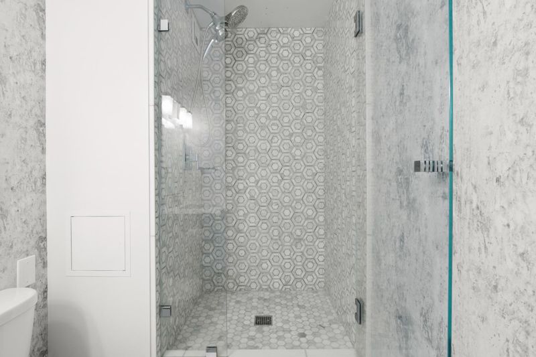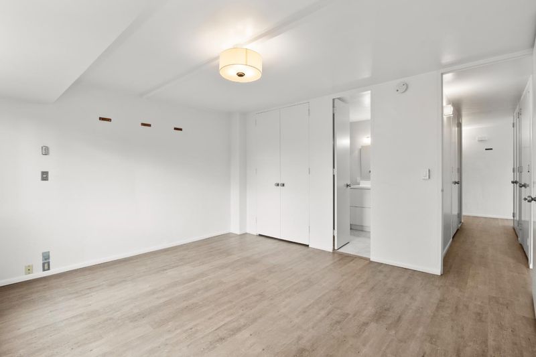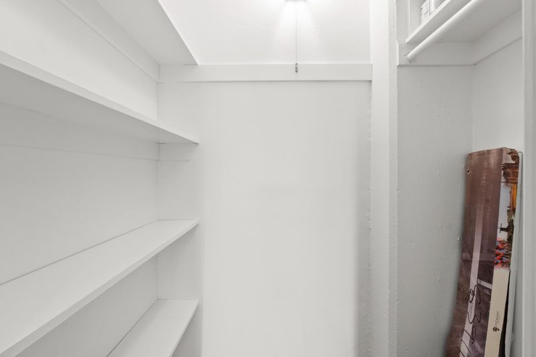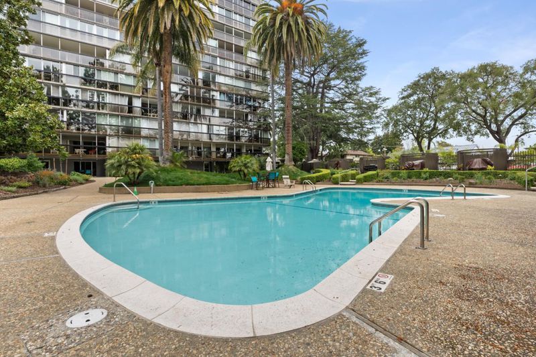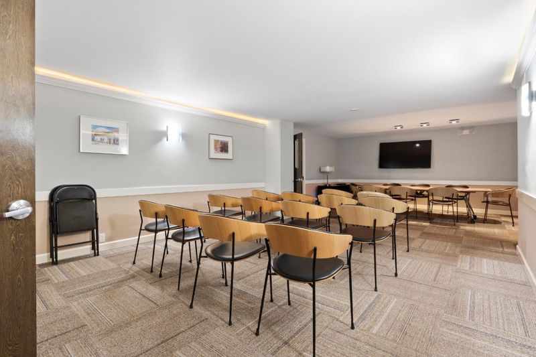
$1,800,000
1,429
SQ FT
$1,260
SQ/FT
101 Alma Street, #503
@ Palo Alto Avenue - 242 - Downtown Palo Alto, Palo Alto
- 2 Bed
- 2 Bath
- 11 Park
- 1,429 sqft
- PALO ALTO
-

-
Sat Apr 26, 2:00 pm - 4:00 pm
-
Sun Apr 27, 2:00 pm - 4:00 pm
Modern luxury with breathtaking views in downtown Palo Alto! Completely updated with walls of glass, designer hardware, clean lines, engineered flooring, fresh paint and chic style throughout. Open floorplan concept with an abundance of natural light. A stylish yet functional kitchen with stainless appliances, custom cabinetry, sleek counters and comfortable breakfast bar. Two bathrooms, including a primary ensuite with walk in showers, marble mosaic tiling, frameless glass floating toilets, sharp lighting and elegant vanities. In unit laundry included. Formal entry, plenty of closet space and central hall leading to two private bedrooms. 5 star amenities that include concierge, pool, fitness center, club room and pool. A+ corner location with western views of the community pool and grounds. Stanford University, the surrounding hills and incredible sunsets. Close proximity to all that Palo Alto has to offer - vibrant downtown shops and restaurants, Stanford Shopping Center, Standford University, parks, recreation and public transportation.
- Days on Market
- 0 days
- Current Status
- Active
- Original Price
- $1,800,000
- List Price
- $1,800,000
- On Market Date
- Apr 24, 2025
- Property Type
- Condominium
- Area
- 242 - Downtown Palo Alto
- Zip Code
- 94301
- MLS ID
- ML82003932
- APN
- 120-39-034
- Year Built
- 1960
- Stories in Building
- 1
- Possession
- Unavailable
- Data Source
- MLSL
- Origin MLS System
- MLSListings, Inc.
AltSchool Palo Alto
Private PK-8
Students: 26250 Distance: 0.7mi
Lydian Academy
Private 7-12
Students: 44 Distance: 0.7mi
Esther B. Clark School
Private 2-10 Combined Elementary And Secondary, Nonprofit
Students: 82 Distance: 0.7mi
Sand Hill School at Children's Health Council
Private K-4, 6-8 Coed
Students: NA Distance: 0.7mi
Packard Children's Hospital/Stanford
Public K-12 Alternative
Students: 23 Distance: 0.8mi
Palo Alto High School
Public 9-12 Secondary
Students: 2124 Distance: 0.9mi
- Bed
- 2
- Bath
- 2
- Primary - Stall Shower(s), Solid Surface, Stall Shower, Stall Shower - 2+, Tile, Updated Bath
- Parking
- 11
- Assigned Spaces
- SQ FT
- 1,429
- SQ FT Source
- Unavailable
- Pool Info
- Community Facility
- Kitchen
- Dishwasher, Microwave, Oven Range - Electric, Refrigerator
- Cooling
- Central AC
- Dining Room
- Breakfast Bar, Dining Area
- Disclosures
- NHDS Report
- Family Room
- No Family Room
- Foundation
- Other
- Heating
- Central Forced Air
- Laundry
- Inside
- Views
- City Lights, Garden / Greenbelt, Greenbelt, Hills, Mountains, Neighborhood
- Architectural Style
- Contemporary
- * Fee
- $1,419
- Name
- Palo Alto Condominium Owners Association
- Phone
- (650)321-0100
- *Fee includes
- Common Area Electricity, Common Area Gas, Door Person, Exterior Painting, Fencing, Garbage, Heating, Insurance - Common Area, Insurance - Liability, Insurance - Structure, Landscaping / Gardening, Maintenance - Common Area, Maintenance - Exterior, Management Fee, Pool, Spa, or Tennis, Recreation Facility, Reserves, Roof, and Water / Sewer
MLS and other Information regarding properties for sale as shown in Theo have been obtained from various sources such as sellers, public records, agents and other third parties. This information may relate to the condition of the property, permitted or unpermitted uses, zoning, square footage, lot size/acreage or other matters affecting value or desirability. Unless otherwise indicated in writing, neither brokers, agents nor Theo have verified, or will verify, such information. If any such information is important to buyer in determining whether to buy, the price to pay or intended use of the property, buyer is urged to conduct their own investigation with qualified professionals, satisfy themselves with respect to that information, and to rely solely on the results of that investigation.
School data provided by GreatSchools. School service boundaries are intended to be used as reference only. To verify enrollment eligibility for a property, contact the school directly.
