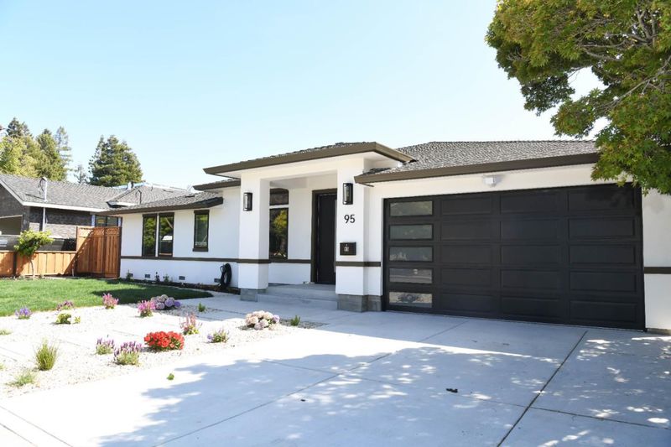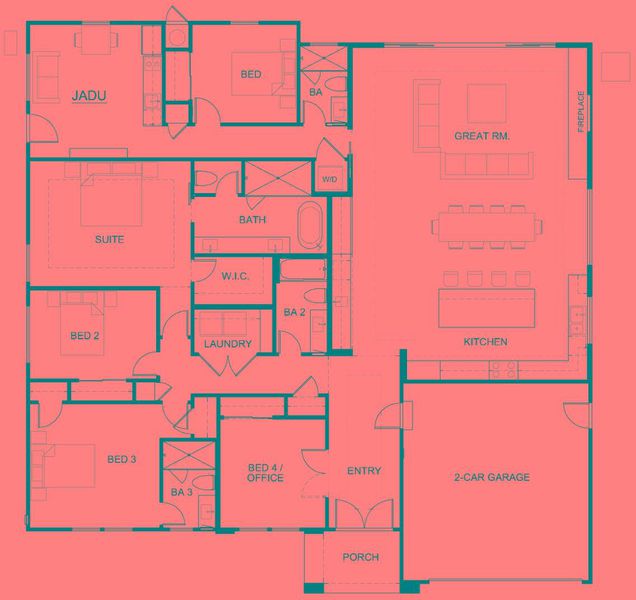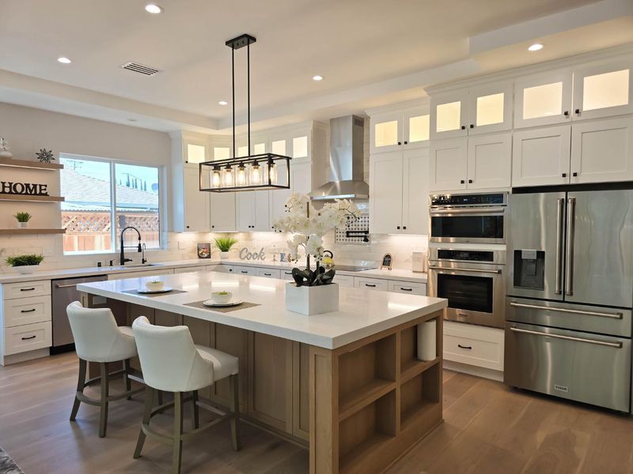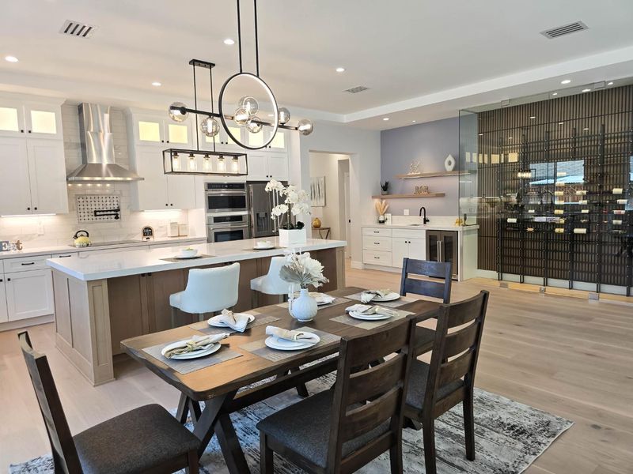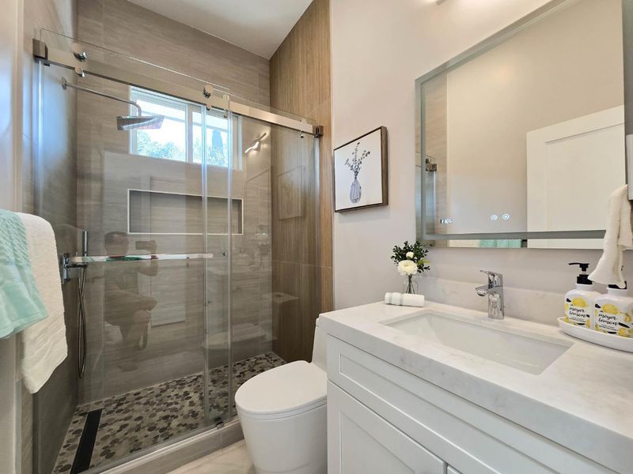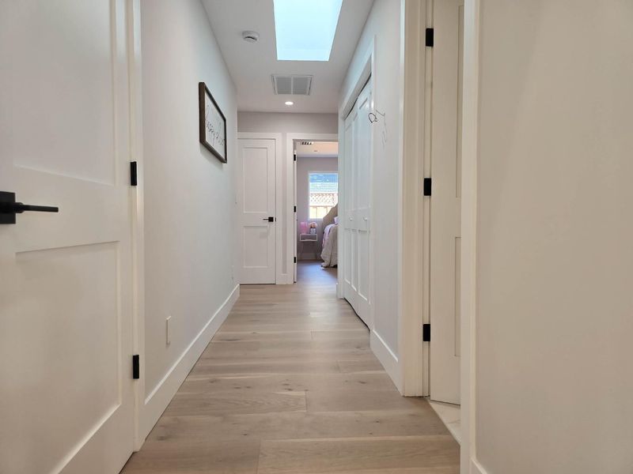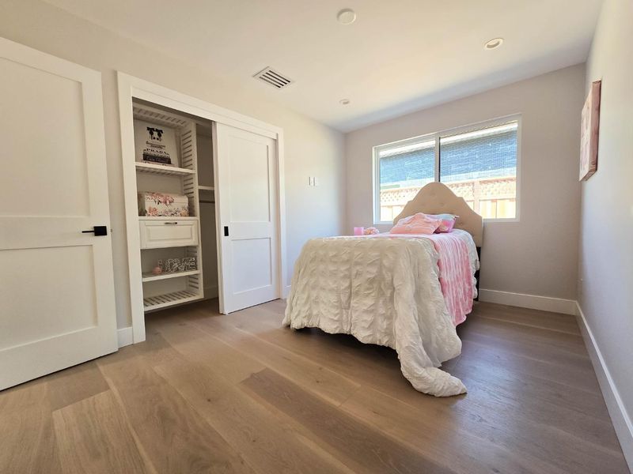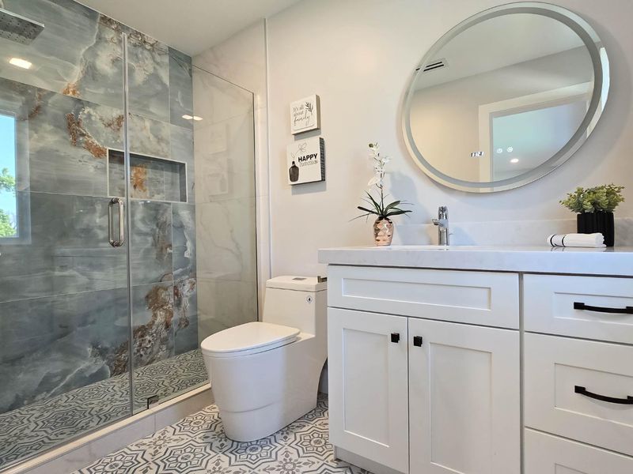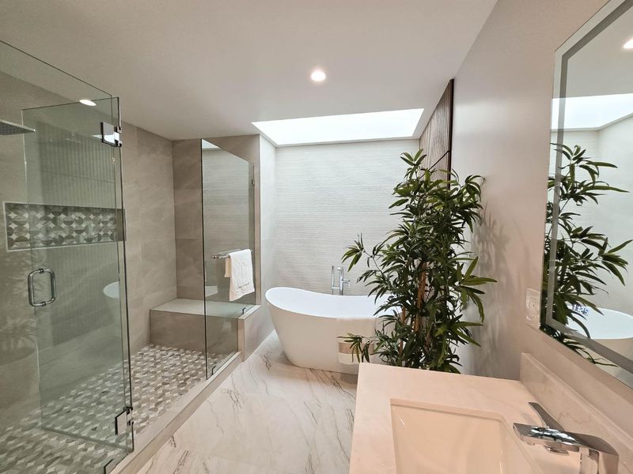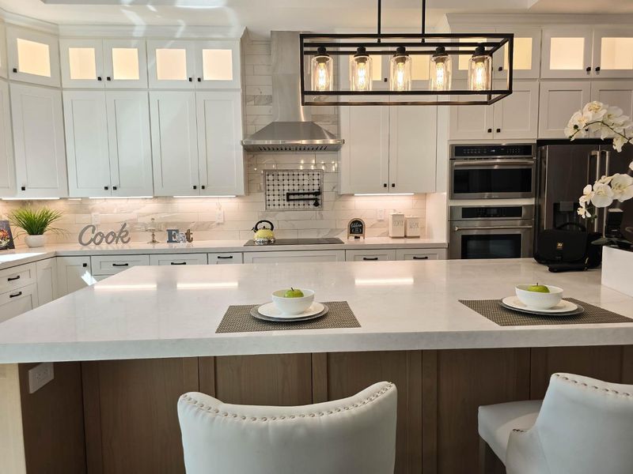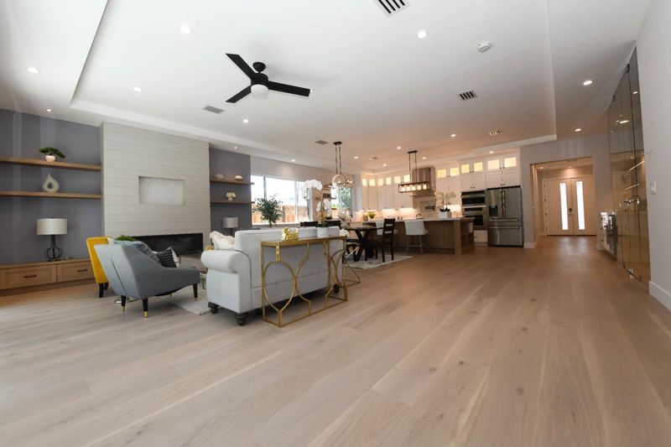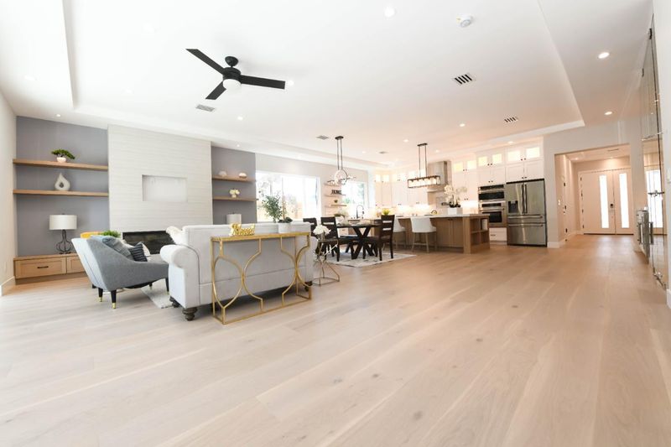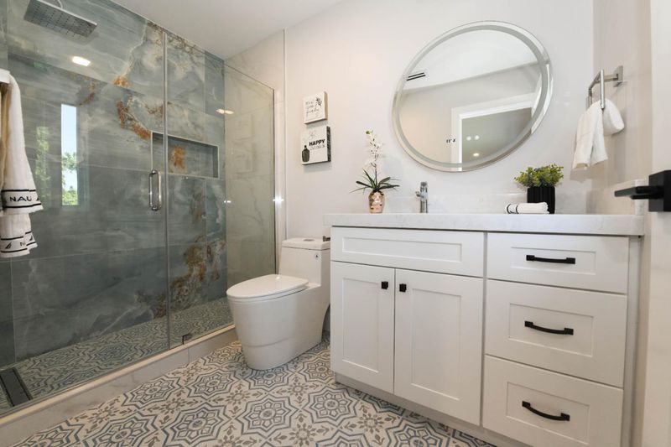
$3,495,000
2,758
SQ FT
$1,267
SQ/FT
95 Centre Street
@ Bay St - 207 - Downtown Mountain View, Mountain View
- 5 Bed
- 4 Bath
- 2 Park
- 2,758 sqft
- Mountain View
-

-
Sat Aug 9, 1:00 pm - 4:00 pm
-
Sun Aug 10, 1:00 pm - 4:00 pm
Nestled in the vibrant city of Mountain View, this stunning 2,758 sq. ft. home, featuring a 2,279 sq. ft. main house and a connected 479 sq. ft. JADU, was fully renovated by August 2025, offering modern luxury and practicality. With five spacious bedrooms, including a ground-floor bedroom and a master suite with a walk-in closet, the home is designed for comfort. The gourmet kitchen boasts semi-custom cabinetry, a large quartz island, Thor appliances, a built-in microwave, and a wine refrigerator, perfect for culinary enthusiasts. Enjoy a wet bar, custom glass wine cabinet, electric fireplace, and elegant hardwood and tile flooring. Energy-efficient features include double-pane Milgard windows, full insulation, a Level 2 EV charger, and Energy Star appliances. The master bathroom offers a double sink, freestanding tub, and separate shower. Smart technology includes Cat 6 wiring, pre-wired security cameras, and smart locks on Kwikset Halifax doors. Dual Carrier HVAC systems ensure year-round comfort, while a fenced yard with sprinklers and access to the Mountain View Whisman School District add appeal. A modern garage with an 8-foot door and a 220V EV hookup complete this Mountain View gem, ready for you to call home.
- Days on Market
- 2 days
- Current Status
- Active
- Original Price
- $3,695,000
- List Price
- $3,495,000
- On Market Date
- Aug 5, 2025
- Property Type
- Single Family Home
- Area
- 207 - Downtown Mountain View
- Zip Code
- 94041
- MLS ID
- ML82017102
- APN
- 158-01-009
- Year Built
- 1951
- Stories in Building
- 1
- Possession
- Unavailable
- Data Source
- MLSL
- Origin MLS System
- MLSListings, Inc.
Frank L. Huff Elementary School
Public K-5 Elementary
Students: 610 Distance: 0.5mi
Edith Landels Elementary School
Public K-5 Elementary
Students: 491 Distance: 0.5mi
Benjamin Bubb Elementary School
Public K-5 Elementary
Students: 575 Distance: 0.5mi
Girls' Middle School
Private 6-8 Elementary, All Female
Students: 205 Distance: 0.7mi
Isaac Newton Graham Middle School
Public 6-8 Middle
Students: 865 Distance: 0.7mi
St. Stephen Lutheran School
Private K-8 Elementary, Religious, Coed
Students: 29 Distance: 0.7mi
- Bed
- 5
- Bath
- 4
- Shower over Tub - 1
- Parking
- 2
- Attached Garage
- SQ FT
- 2,758
- SQ FT Source
- Unavailable
- Lot SQ FT
- 7,440.0
- Lot Acres
- 0.170799 Acres
- Kitchen
- 220 Volt Outlet, Cooktop - Electric, Countertop - Quartz, Dishwasher, Garbage Disposal, Hood Over Range, Hookups - Ice Maker, Microwave, Oven - Built-In, Refrigerator, Wine Refrigerator
- Cooling
- Ceiling Fan
- Dining Room
- Dining Area
- Disclosures
- Natural Hazard Disclosure, NHDS Report
- Family Room
- Kitchen / Family Room Combo
- Flooring
- Hardwood, Tile
- Foundation
- Concrete Perimeter, Crawl Space, Post and Pier
- Fire Place
- Other
- Heating
- Central Forced Air, Electric, Heat Pump, Heating - 2+ Zones
- Laundry
- Electricity Hookup (220V), In Utility Room, Inside, Washer / Dryer
- Views
- Neighborhood
- Architectural Style
- Contemporary, Modern / High Tech
- Fee
- Unavailable
MLS and other Information regarding properties for sale as shown in Theo have been obtained from various sources such as sellers, public records, agents and other third parties. This information may relate to the condition of the property, permitted or unpermitted uses, zoning, square footage, lot size/acreage or other matters affecting value or desirability. Unless otherwise indicated in writing, neither brokers, agents nor Theo have verified, or will verify, such information. If any such information is important to buyer in determining whether to buy, the price to pay or intended use of the property, buyer is urged to conduct their own investigation with qualified professionals, satisfy themselves with respect to that information, and to rely solely on the results of that investigation.
School data provided by GreatSchools. School service boundaries are intended to be used as reference only. To verify enrollment eligibility for a property, contact the school directly.
