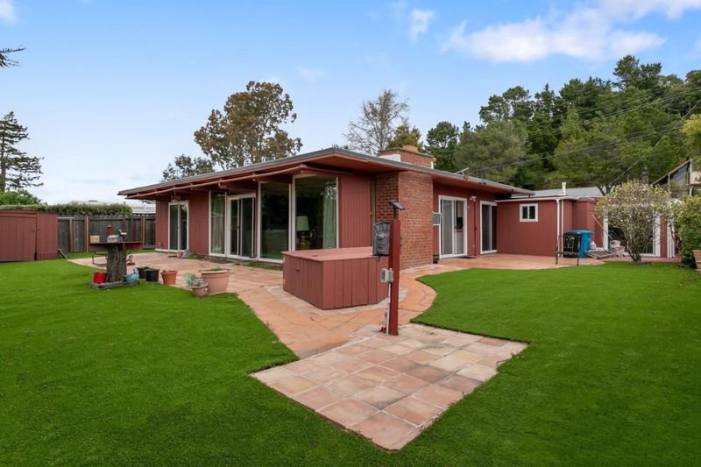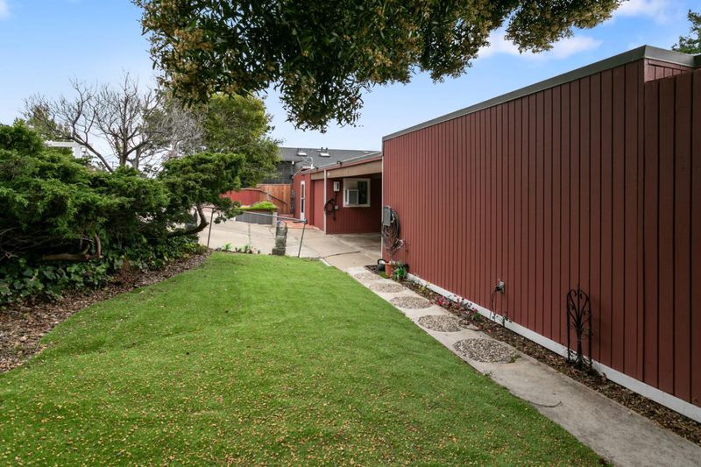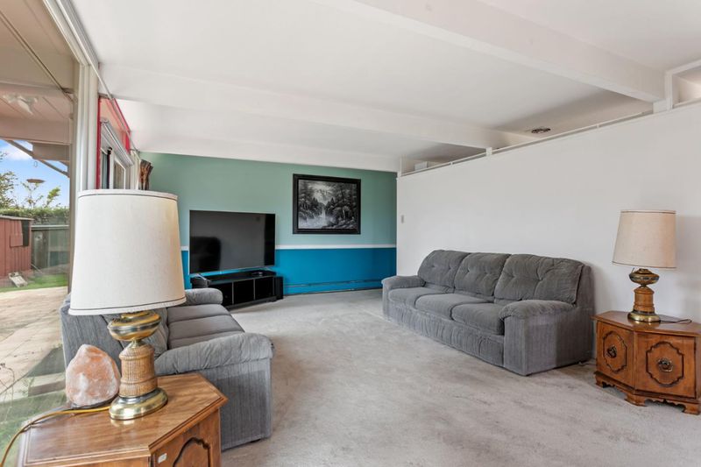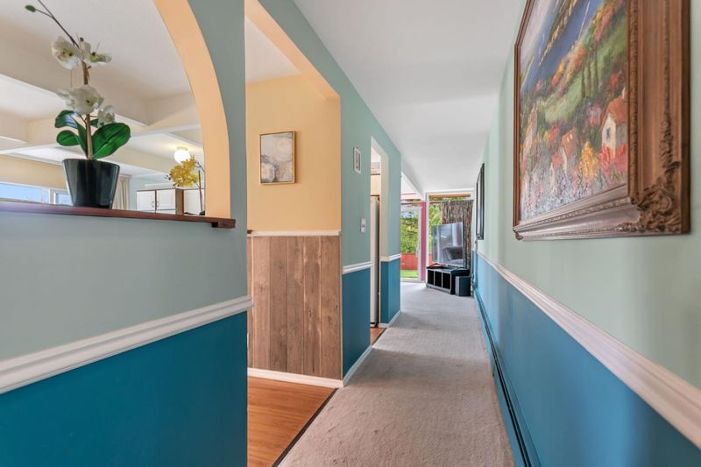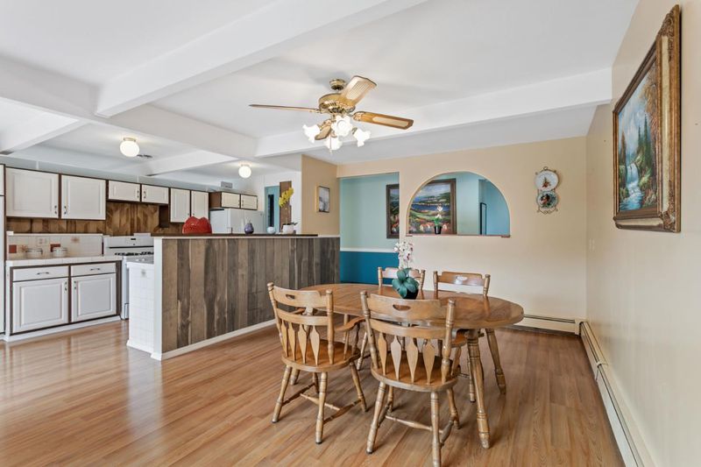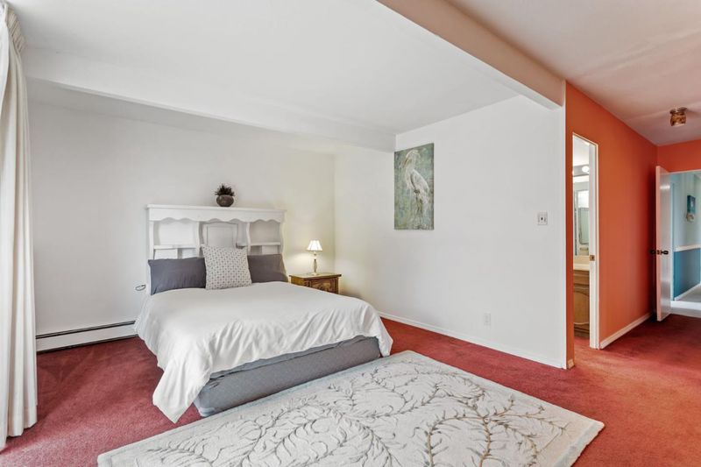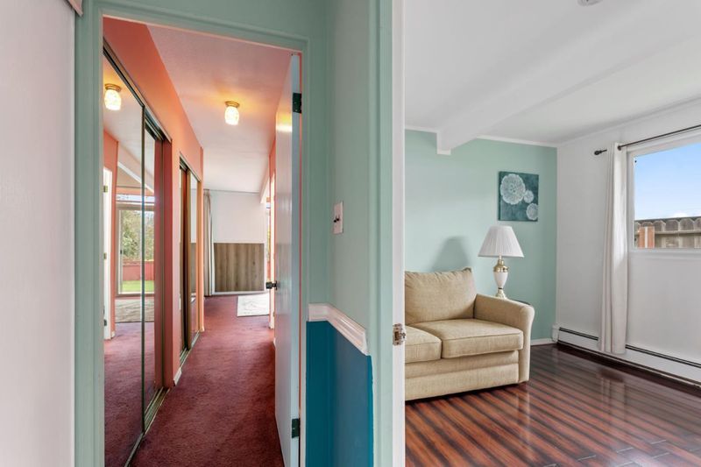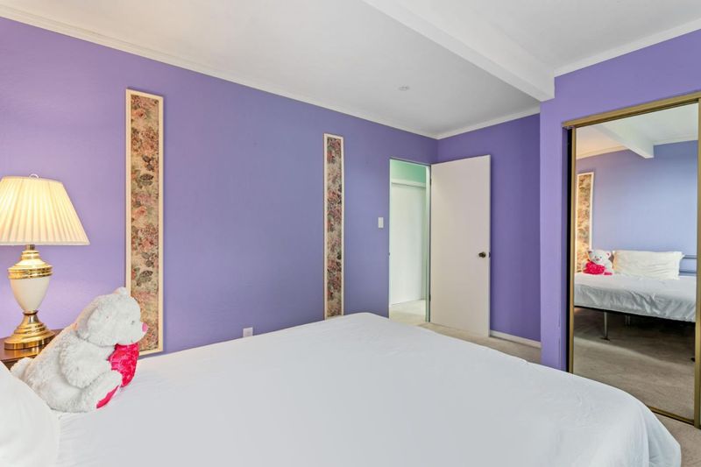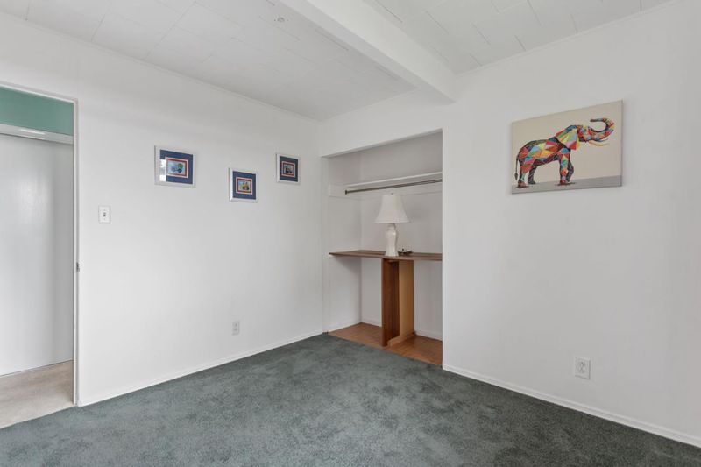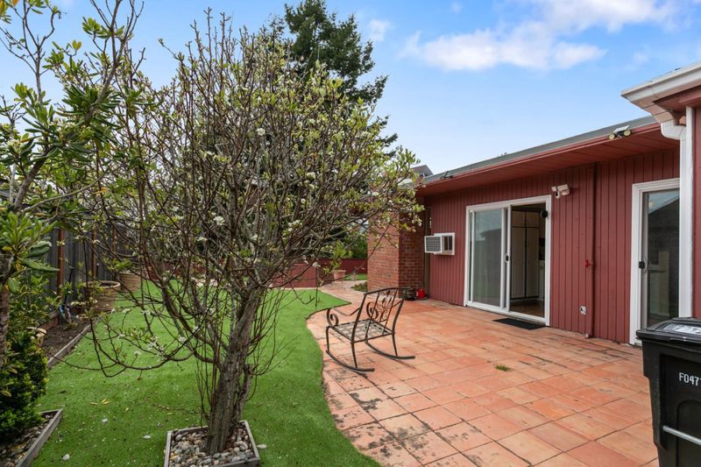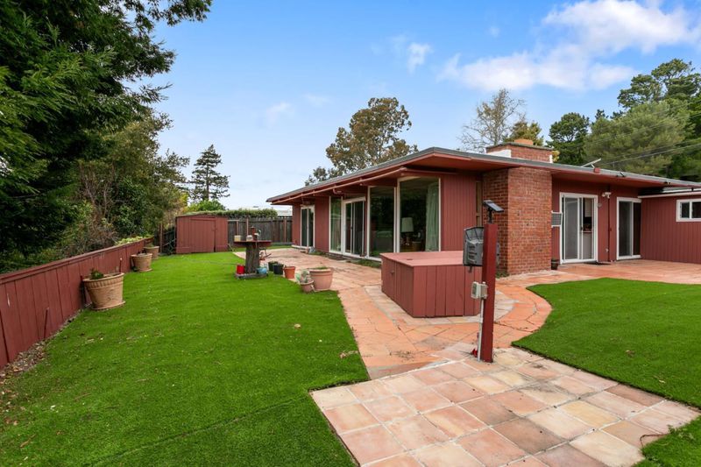
$2,390,000
1,700
SQ FT
$1,406
SQ/FT
1708 Yorktown Road
@ Newport St - 433 - The Highlands / Ticonderoga, San Mateo
- 4 Bed
- 2 Bath
- 2 Park
- 1,700 sqft
- SAN MATEO
-

-
Sat Apr 26, 1:30 pm - 4:00 pm
-
Sun Apr 27, 1:30 pm - 4:00 pm
Stunning San Mateo Highlands Home with Breathtaking Views. Discover the perfect blend of comfort and style in this beautiful home nestled in the sought-after San Mateo Highlands. Situated on an expansive 7,578 sq. ft. lot backing to open space, this property offers unmatched privacy and panoramic views. Step inside to an inviting, light-filled floor plan where walls of glass seamlessly connect the indoors with the stunning outdoor scenery. The living room exudes warmth and character, featuring a cozy raised-hearth fireplace and exposed wood-beam ceilings that add a touch of rustic elegance. The kitchen and dining area showcase timeless design with stylish flooring. The home offers four spacious bedrooms, all fitted with new plush carpeting for added comfort. Outside, the expansive yard is designed for quintessential California livingwhether you're savoring your morning coffee, dining al fresco, or simply soaking in the serene open-space views. Located in the desirable Highlands neighborhood, this home provides easy access to Highway 280, top-rated schools, and a variety of outdoor recreational opportunities. Its also a commuters dream with close proximity to major employers, including Snowflake, Salesforce, Meta, Visa, Google, Gilead, Kaiser.
- Days on Market
- 1 day
- Current Status
- Active
- Original Price
- $2,499,888
- List Price
- $2,390,000
- On Market Date
- Apr 24, 2025
- Property Type
- Single Family Home
- Area
- 433 - The Highlands / Ticonderoga
- Zip Code
- 94402
- MLS ID
- ML82004098
- APN
- 041-082-060
- Year Built
- 1957
- Stories in Building
- 1
- Possession
- Unavailable
- Data Source
- MLSL
- Origin MLS System
- MLSListings, Inc.
Highlands Elementary School
Public K-5 Elementary
Students: 527 Distance: 0.2mi
Walden School
Private 8-12 Nonprofit
Students: NA Distance: 0.9mi
Odyssey School
Private 6-8 Elementary, Coed
Students: 45 Distance: 0.9mi
Margaret J. Kemp
Public 7-12
Students: 9 Distance: 0.9mi
Gateway Center
Public 9-12 Opportunity Community
Students: 12 Distance: 0.9mi
Fox Elementary School
Public K-5 Elementary
Students: 491 Distance: 1.7mi
- Bed
- 4
- Bath
- 2
- Parking
- 2
- Attached Garage
- SQ FT
- 1,700
- SQ FT Source
- Unavailable
- Lot SQ FT
- 7,516.0
- Lot Acres
- 0.172544 Acres
- Cooling
- Window / Wall Unit
- Dining Room
- Dining Area
- Disclosures
- NHDS Report
- Family Room
- Separate Family Room
- Foundation
- Concrete Slab
- Fire Place
- Living Room
- Heating
- Central Forced Air
- Fee
- Unavailable
MLS and other Information regarding properties for sale as shown in Theo have been obtained from various sources such as sellers, public records, agents and other third parties. This information may relate to the condition of the property, permitted or unpermitted uses, zoning, square footage, lot size/acreage or other matters affecting value or desirability. Unless otherwise indicated in writing, neither brokers, agents nor Theo have verified, or will verify, such information. If any such information is important to buyer in determining whether to buy, the price to pay or intended use of the property, buyer is urged to conduct their own investigation with qualified professionals, satisfy themselves with respect to that information, and to rely solely on the results of that investigation.
School data provided by GreatSchools. School service boundaries are intended to be used as reference only. To verify enrollment eligibility for a property, contact the school directly.
