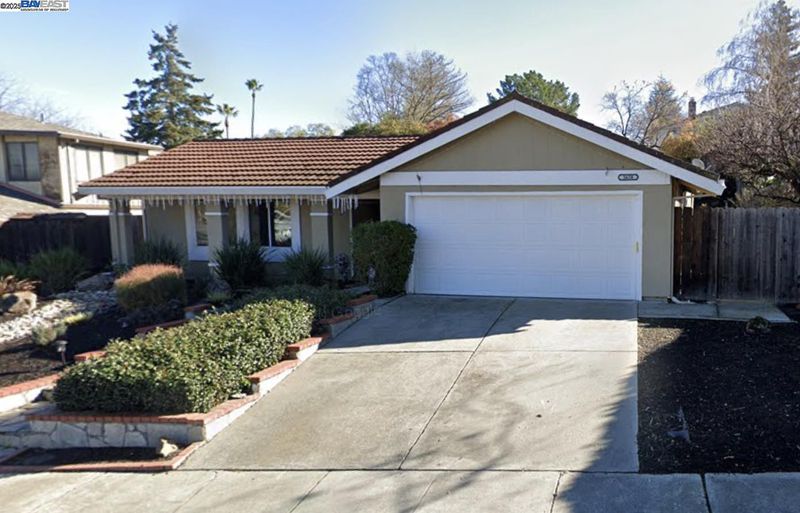
$1,698,000
1,766
SQ FT
$961
SQ/FT
3658 Touriga Dr
@ concord - Vintage Hills, Pleasanton
- 4 Bed
- 2 Bath
- 2 Park
- 1,766 sqft
- Pleasanton
-

This charming and spacious single-story 4-bedroom home has been tastefully updated in recent years, featuring a fully remodeled kitchen and primary bathroom. The gourmet kitchen is equipped with a gas stove, a built-in high-end refrigerator, and an oversized center island—perfect for cooking and entertaining. The home features elegant vinyl flooring throughout, dual-pane windows, a fully owned solar system, and a water softener system. Large windows and an open layout fill the home with natural light, creating a warm and inviting atmosphere. Step outside to a private backyard retreat with a sparkling swimming pool and beautifully landscaped gardens. The yard includes mature fruit trees, flowering plants, and lush greenery—ideal for relaxing and outdoor gatherings. Located in a quiet, family-friendly neighborhood, this home is just a 5-minute walk to the nearby elementary school, offering everyday convenience. Don’t miss this rare opportunity to own a move-in-ready, thoughtfully upgraded home in one of the area’s most desirable communities!
- Current Status
- Active - Coming Soon
- Original Price
- $1,698,000
- List Price
- $1,698,000
- On Market Date
- Jun 19, 2025
- Property Type
- Detached
- D/N/S
- Vintage Hills
- Zip Code
- 94566
- MLS ID
- 41101954
- APN
- 946254768
- Year Built
- 1971
- Stories in Building
- 1
- Possession
- Close Of Escrow, Immediate, Negotiable
- Data Source
- MAXEBRDI
- Origin MLS System
- BAY EAST
Vintage Hills Elementary School
Public K-5 Elementary
Students: 629 Distance: 0.1mi
Genius Kids-Pleasanton Bernal
Private PK-6
Students: 120 Distance: 0.5mi
Valley View Elementary School
Public K-5 Elementary
Students: 651 Distance: 0.7mi
Lighthouse Baptist School
Private K-12 Combined Elementary And Secondary, Religious, Nonprofit
Students: 23 Distance: 1.1mi
Village High School
Public 9-12 Continuation
Students: 113 Distance: 1.2mi
Pleasanton Adult And Career Education
Public n/a Adult Education
Students: NA Distance: 1.2mi
- Bed
- 4
- Bath
- 2
- Parking
- 2
- Attached, Off Street, Parking Spaces, Garage Door Opener
- SQ FT
- 1,766
- SQ FT Source
- Public Records
- Lot SQ FT
- 9,704.0
- Lot Acres
- 0.22 Acres
- Pool Info
- Gas Heat, In Ground, Other
- Kitchen
- Dishwasher, Gas Range, Microwave, Oven, Dryer, Washer, Gas Water Heater, Counter - Solid Surface, Eat-in Kitchen, Disposal, Gas Range/Cooktop, Kitchen Island, Oven Built-in, Updated Kitchen
- Cooling
- Central Air
- Disclosures
- Nat Hazard Disclosure
- Entry Level
- Exterior Details
- Back Yard, Front Yard, Side Yard, Sprinklers Automatic, Sprinklers Front
- Flooring
- Engineered Wood
- Foundation
- Fire Place
- None
- Heating
- Forced Air
- Laundry
- Dryer, In Garage, Washer
- Main Level
- 3 Bedrooms, 2 Baths, Main Entry
- Possession
- Close Of Escrow, Immediate, Negotiable
- Architectural Style
- Ranch
- Construction Status
- Existing
- Additional Miscellaneous Features
- Back Yard, Front Yard, Side Yard, Sprinklers Automatic, Sprinklers Front
- Location
- Other, Back Yard
- Roof
- Tile
- Fee
- Unavailable
MLS and other Information regarding properties for sale as shown in Theo have been obtained from various sources such as sellers, public records, agents and other third parties. This information may relate to the condition of the property, permitted or unpermitted uses, zoning, square footage, lot size/acreage or other matters affecting value or desirability. Unless otherwise indicated in writing, neither brokers, agents nor Theo have verified, or will verify, such information. If any such information is important to buyer in determining whether to buy, the price to pay or intended use of the property, buyer is urged to conduct their own investigation with qualified professionals, satisfy themselves with respect to that information, and to rely solely on the results of that investigation.
School data provided by GreatSchools. School service boundaries are intended to be used as reference only. To verify enrollment eligibility for a property, contact the school directly.



