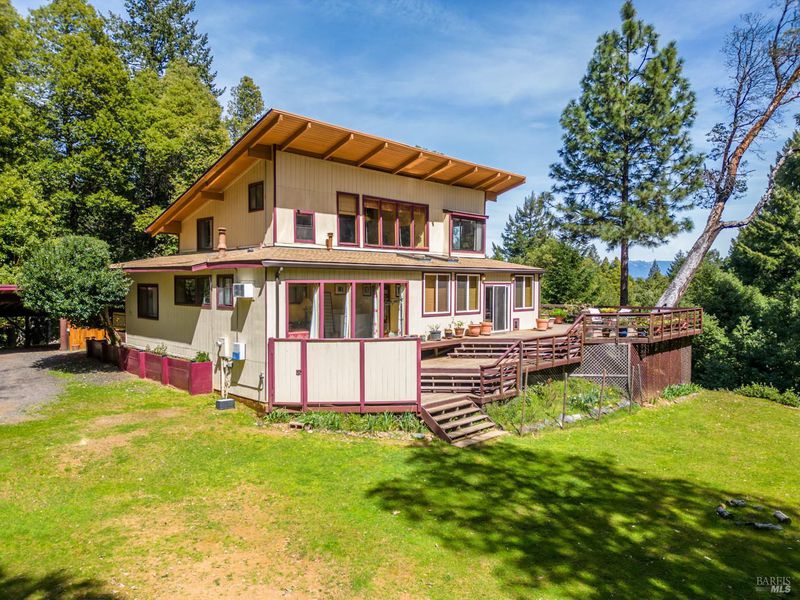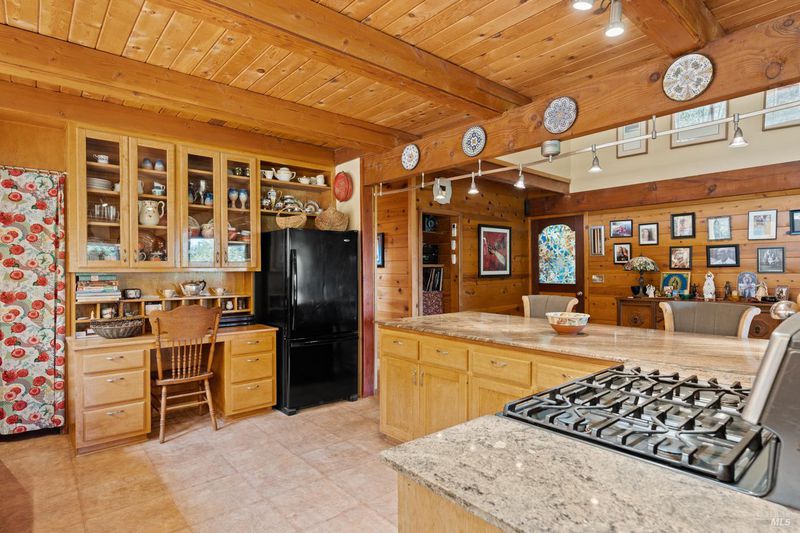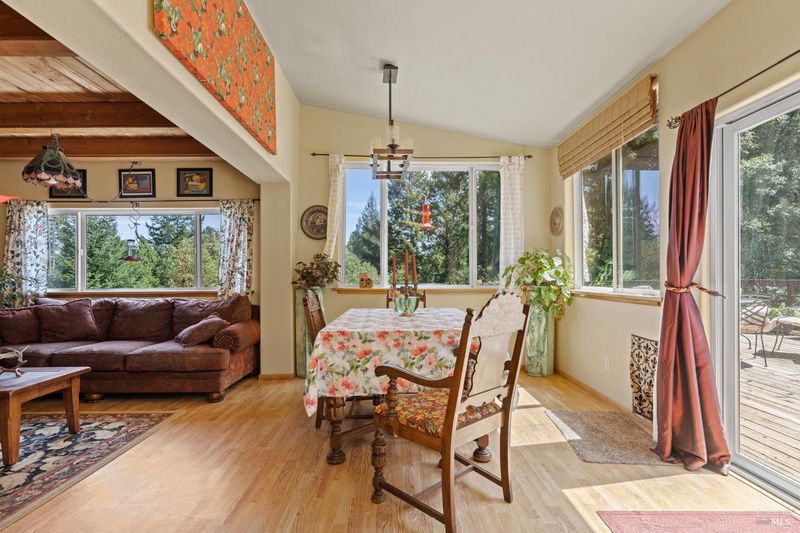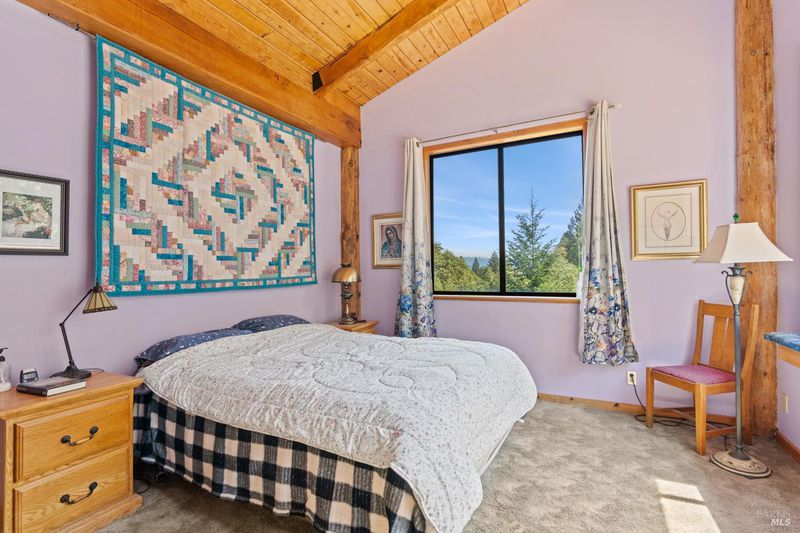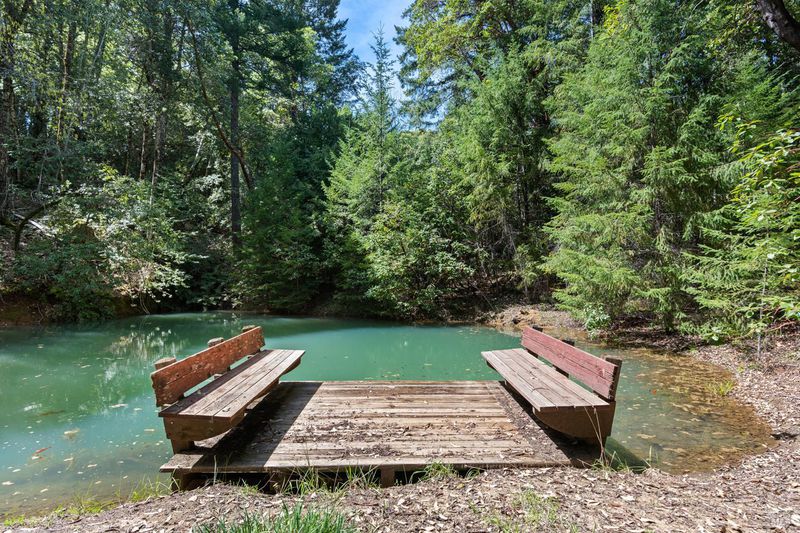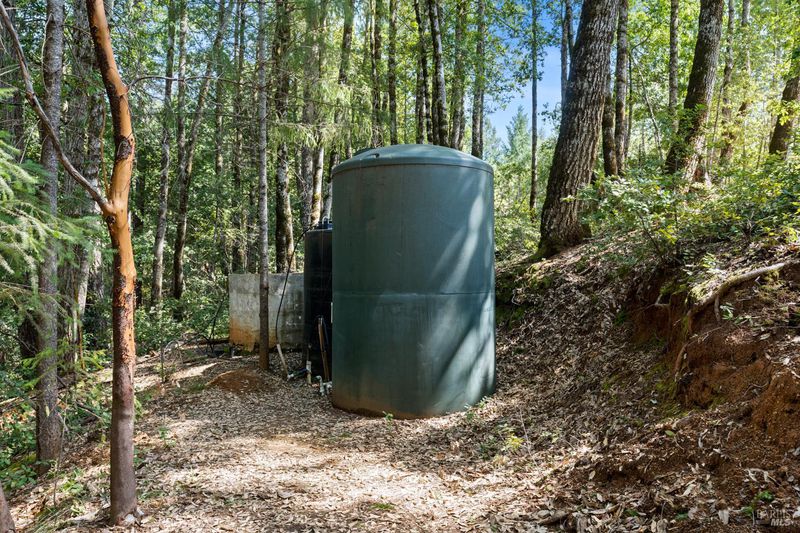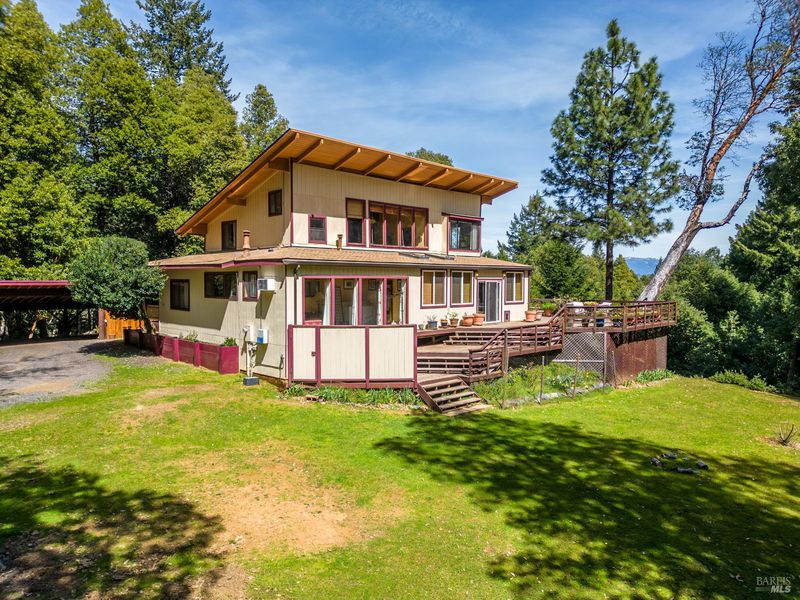
$699,000
3,420
SQ FT
$204
SQ/FT
29301 Timberline Road
@ Sherwood Rd. - Willits
- 4 Bed
- 3 (2/1) Bath
- 5 Park
- 3,420 sqft
- Willits
-

Your Country Estate Awaits. Just seven scenic miles from Willits, this private 20-acre retreat is nestled among madrone, tan oak, and mature fir. The custom post-and-beam home, built in the early 1980s with timber milled on-site, features a brand-new roof and an open-concept design centered around a spacious kitchen with granite and cherry-red Corian countertops and oak cabinetry. Large double-pane windows fill the home with natural light and open to a generous deck with sunrise views of Mount Sanhedrin. The main home offers three bedrooms, a guest room, and an ensuite bath with a potbelly stove and clawfoot tub. A serene swimming pond with a dock and koi offers the perfect place to relax, while an established orchard and fenced garden await your harvest. The 720 sq ft 1-bed/1-bath ADU with open layout is ideal for guests, multi-gen living, or rental income. A rustic cabin adds charm and potential for future restoration. A peaceful, versatile property ready to welcome your next chapter.
- Days on Market
- 1 day
- Current Status
- Active
- Original Price
- $699,000
- List Price
- $699,000
- On Market Date
- Jun 16, 2025
- Property Type
- Single Family Residence
- Area
- Willits
- Zip Code
- 95490
- MLS ID
- 325055618
- APN
- 037-680-38-00
- Year Built
- 1982
- Stories in Building
- Unavailable
- Possession
- Close Of Escrow
- Data Source
- BAREIS
- Origin MLS System
Sherwood School
Public K-8 Elementary
Students: 62 Distance: 4.6mi
Willits High School
Public 9-12 Secondary
Students: 415 Distance: 5.2mi
Brookside Elementary School
Public K-2 Elementary
Students: 384 Distance: 5.2mi
Sanhedrin High School
Public 9-12 Continuation
Students: 54 Distance: 5.3mi
Sanhedrin Alternative
Public 9-12
Students: 55 Distance: 5.3mi
Willits Adult
Public n/a
Students: NA Distance: 5.3mi
- Bed
- 4
- Bath
- 3 (2/1)
- Shower Stall(s), Tub
- Parking
- 5
- Detached, No Garage, Uncovered Parking Spaces 2+
- SQ FT
- 3,420
- SQ FT Source
- Not Verified
- Lot SQ FT
- 877,298.0
- Lot Acres
- 20.14 Acres
- Kitchen
- Granite Counter, Island, Pantry Closet, Synthetic Counter
- Cooling
- Ceiling Fan(s), Ductless
- Dining Room
- Formal Area
- Living Room
- Cathedral/Vaulted, Deck Attached, Open Beam Ceiling, View
- Flooring
- Carpet, Laminate, Vinyl, Other
- Foundation
- Pillar/Post/Pier, Raised, Other
- Fire Place
- Wood Burning, Wood Stove
- Heating
- Ductless, Heat Pump, Wood Stove
- Laundry
- Inside Room
- Upper Level
- Bedroom(s), Loft, Partial Bath(s), Retreat
- Main Level
- Bedroom(s), Dining Room, Full Bath(s), Kitchen, Living Room, Street Entrance
- Views
- Forest, Hills, Mountains, Water, Woods
- Possession
- Close Of Escrow
- Architectural Style
- Craftsman, Other
- * Fee
- $400
- Name
- Sylvandale Station Road Association
- Phone
- (707) 367-0389
- *Fee includes
- Road
MLS and other Information regarding properties for sale as shown in Theo have been obtained from various sources such as sellers, public records, agents and other third parties. This information may relate to the condition of the property, permitted or unpermitted uses, zoning, square footage, lot size/acreage or other matters affecting value or desirability. Unless otherwise indicated in writing, neither brokers, agents nor Theo have verified, or will verify, such information. If any such information is important to buyer in determining whether to buy, the price to pay or intended use of the property, buyer is urged to conduct their own investigation with qualified professionals, satisfy themselves with respect to that information, and to rely solely on the results of that investigation.
School data provided by GreatSchools. School service boundaries are intended to be used as reference only. To verify enrollment eligibility for a property, contact the school directly.
