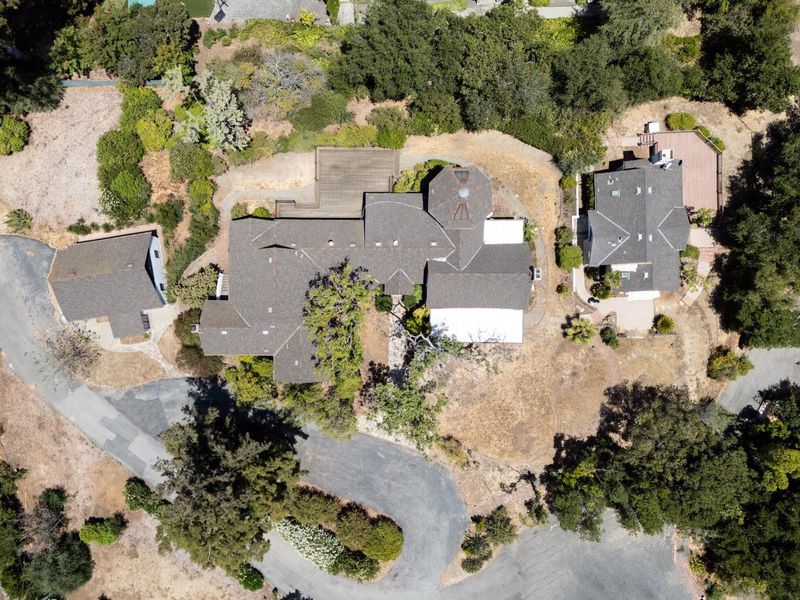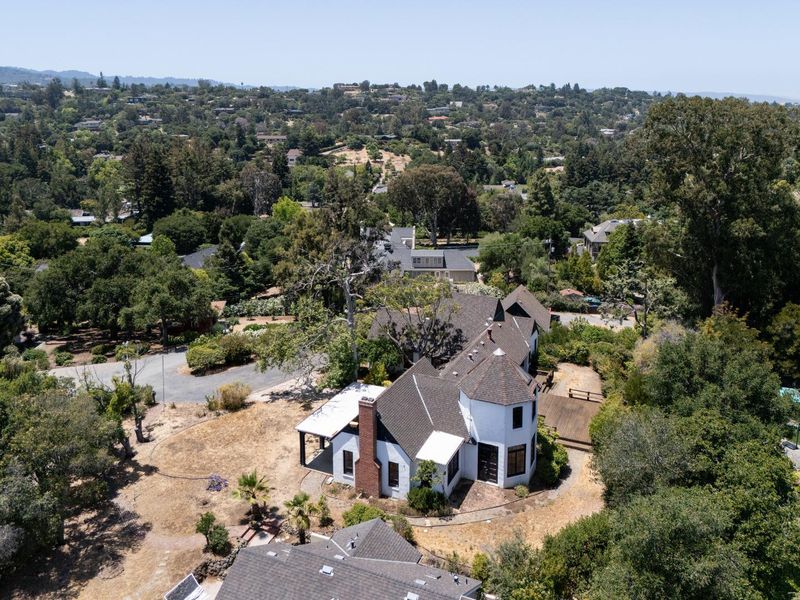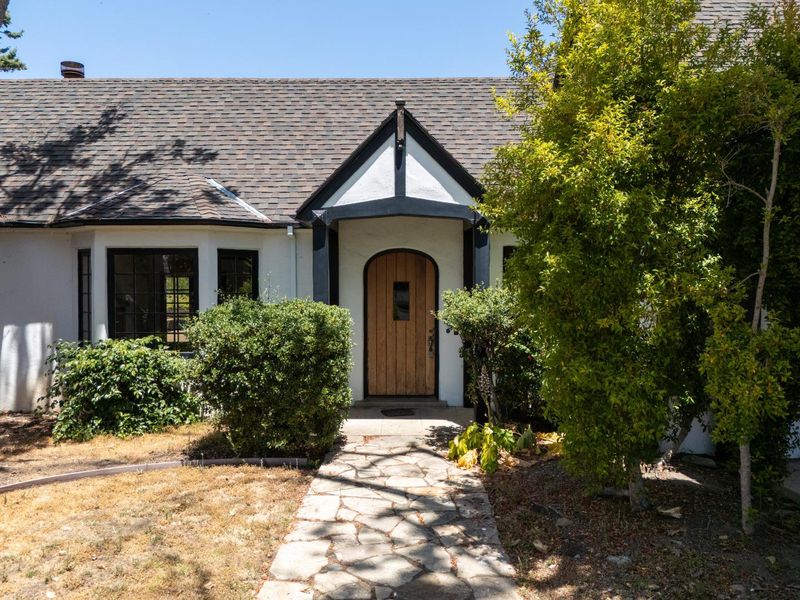
$4,998,000
3,306
SQ FT
$1,512
SQ/FT
13888 Fremont Pines Lane
@ Fremont - 221 - Los Altos Hills, Los Altos Hills
- 4 Bed
- 3 Bath
- 2 Park
- 3,306 sqft
- LOS ALTOS HILLS
-

-
Sat Jun 21, 2:00 pm - 4:00 pm
-
Sun Jun 22, 2:00 pm - 4:00 pm
Outstanding opportunity on 1 acre lot in a prime location. This site offers the property's close-in location, approximately .7 of a mile to the Los Altos Village and steps to Gardner Bullis Elementary and acess to walking trails throughout the Los Altos Hills neighborhoods. Enjoy the calming sounds of chirping birds, views of the western hills and the peace and quiet of no traffic noise. Main home was constructed in 1928. The ADU, built in 2004 offers 3 bedrooms, 2 baths, large kitchen, living/dining area with gas fireplace, separate office, and a large deck in 1022'sf. Land survey completed by Lea & Braze Engineering providing calculations for 5000 sf MFA and 11,282 sf MDA. Fiber optic cabling service offered by Los Altos Hills Community Fiber.
- Days on Market
- 1 day
- Current Status
- Active
- Original Price
- $4,998,000
- List Price
- $4,998,000
- On Market Date
- Jun 19, 2025
- Property Type
- Single Family Home
- Area
- 221 - Los Altos Hills
- Zip Code
- 94022
- MLS ID
- ML82011663
- APN
- 175-23-049
- Year Built
- 1928
- Stories in Building
- 2
- Possession
- Unavailable
- Data Source
- MLSL
- Origin MLS System
- MLSListings, Inc.
Gardner Bullis Elementary School
Public K-6 Elementary
Students: 302 Distance: 0.2mi
Pinewood School Upper Campus
Private 7-12 Secondary, Nonprofit
Students: 304 Distance: 0.8mi
Santa Rita Elementary School
Public K-6 Elementary
Students: 524 Distance: 1.1mi
Cornerstone Chinese Immersion School
Private K-1
Students: NA Distance: 1.2mi
Los Altos High School
Public 9-12 Secondary
Students: 2227 Distance: 1.3mi
Henry M. Gunn High School
Public 9-12 Secondary
Students: 2006 Distance: 1.4mi
- Bed
- 4
- Bath
- 3
- Parking
- 2
- Detached Garage
- SQ FT
- 3,306
- SQ FT Source
- Unavailable
- Lot SQ FT
- 43,560.0
- Lot Acres
- 1.0 Acres
- Cooling
- None
- Dining Room
- Eat in Kitchen, Formal Dining Room
- Disclosures
- NHDS Report
- Family Room
- Kitchen / Family Room Combo
- Flooring
- Hardwood
- Foundation
- Concrete Perimeter
- Fire Place
- Family Room, Living Room, Primary Bedroom, Wood Burning
- Heating
- Other
- Fee
- Unavailable
MLS and other Information regarding properties for sale as shown in Theo have been obtained from various sources such as sellers, public records, agents and other third parties. This information may relate to the condition of the property, permitted or unpermitted uses, zoning, square footage, lot size/acreage or other matters affecting value or desirability. Unless otherwise indicated in writing, neither brokers, agents nor Theo have verified, or will verify, such information. If any such information is important to buyer in determining whether to buy, the price to pay or intended use of the property, buyer is urged to conduct their own investigation with qualified professionals, satisfy themselves with respect to that information, and to rely solely on the results of that investigation.
School data provided by GreatSchools. School service boundaries are intended to be used as reference only. To verify enrollment eligibility for a property, contact the school directly.







