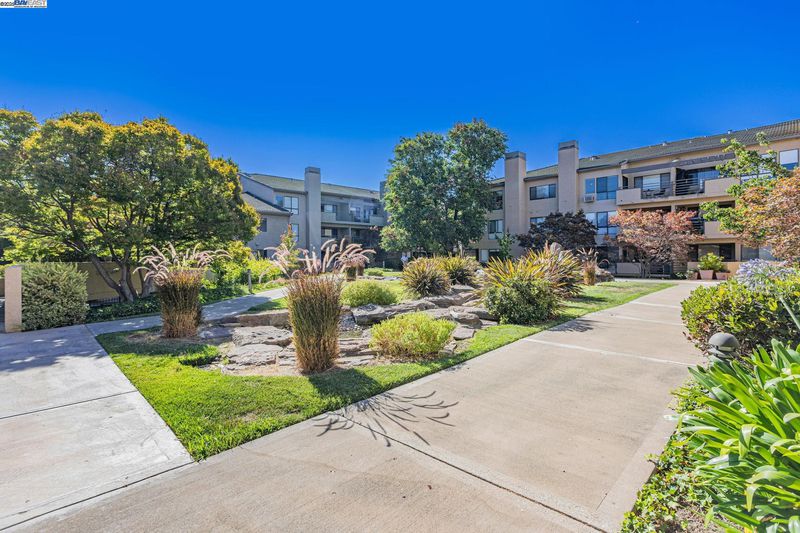
$669,800
1,077
SQ FT
$622
SQ/FT
39199 Guardino Drive, #179
@ Stevenson Blvd - Monte Merano, Fremont
- 2 Bed
- 2 Bath
- 2 Park
- 1,077 sqft
- Fremont
-

Rare opportunity to own this ground floor villa in the Monte Merano community. Beautifully maintained corner unit offering 2 spacious bedrooms and 2 full private bathrooms. With an open and inviting layout, this home is a perfect for modern living, entertaining, or work from home in comfort. Gourmet chefs kitchen with bar top seating with plenty of cabinet space. Washer and dryer in unit. Assigned two parking space next to one another, secure gate, and a bonus storage space. Elevator and stairs accessible for your convenience. Community offers tennis court, pool/spa, gym, bicycle parking, green belt, and more! Enjoy a nice stroll to our famous Lake Elizabeth Park (min away), BART, Easy Access to 880/680/84 freeway for the commuters, Telsa factory, Whole foods, Shopping centers, Philz coffee, and many more to enjoy!
- Current Status
- Active - Coming Soon
- Original Price
- $669,800
- List Price
- $669,800
- On Market Date
- Jun 19, 2025
- Property Type
- Condominium
- D/N/S
- Monte Merano
- Zip Code
- 94538
- MLS ID
- 41102073
- APN
- 50782039
- Year Built
- 1987
- Stories in Building
- 1
- Possession
- Negotiable
- Data Source
- MAXEBRDI
- Origin MLS System
- BAY EAST
California School For The Deaf-Fremont
Public PK-12
Students: 372 Distance: 0.3mi
California School For The Blind
Public K-12
Students: 66 Distance: 0.4mi
BASIS Independent Fremont
Private K-8 Coed
Students: 330 Distance: 0.7mi
Parkmont Elementary School
Public K-6 Elementary
Students: 885 Distance: 0.8mi
Kimber Hills Academy
Private K-8 Elementary, Religious, Coed
Students: 261 Distance: 0.9mi
J. Haley Durham Elementary School
Public K-6 Elementary
Students: 707 Distance: 1.1mi
- Bed
- 2
- Bath
- 2
- Parking
- 2
- Space Per Unit - 2, Underground
- SQ FT
- 1,077
- SQ FT Source
- Public Records
- Lot SQ FT
- 266,122.0
- Lot Acres
- 6.11 Acres
- Pool Info
- In Ground, Community
- Kitchen
- Dishwasher, Dryer, Washer, Stone Counters, Disposal, Updated Kitchen
- Cooling
- Wall/Window Unit(s)
- Disclosures
- Nat Hazard Disclosure
- Entry Level
- 1
- Flooring
- Laminate
- Foundation
- Fire Place
- Living Room
- Heating
- Radiant
- Laundry
- Laundry Closet
- Main Level
- 1 Bedroom, 2 Baths, Primary Bedrm Suite - 1, Main Entry
- Views
- Mountain(s)
- Possession
- Negotiable
- Architectural Style
- Contemporary
- Construction Status
- Existing
- Location
- Other
- Roof
- Other
- Fee
- $612
MLS and other Information regarding properties for sale as shown in Theo have been obtained from various sources such as sellers, public records, agents and other third parties. This information may relate to the condition of the property, permitted or unpermitted uses, zoning, square footage, lot size/acreage or other matters affecting value or desirability. Unless otherwise indicated in writing, neither brokers, agents nor Theo have verified, or will verify, such information. If any such information is important to buyer in determining whether to buy, the price to pay or intended use of the property, buyer is urged to conduct their own investigation with qualified professionals, satisfy themselves with respect to that information, and to rely solely on the results of that investigation.
School data provided by GreatSchools. School service boundaries are intended to be used as reference only. To verify enrollment eligibility for a property, contact the school directly.



