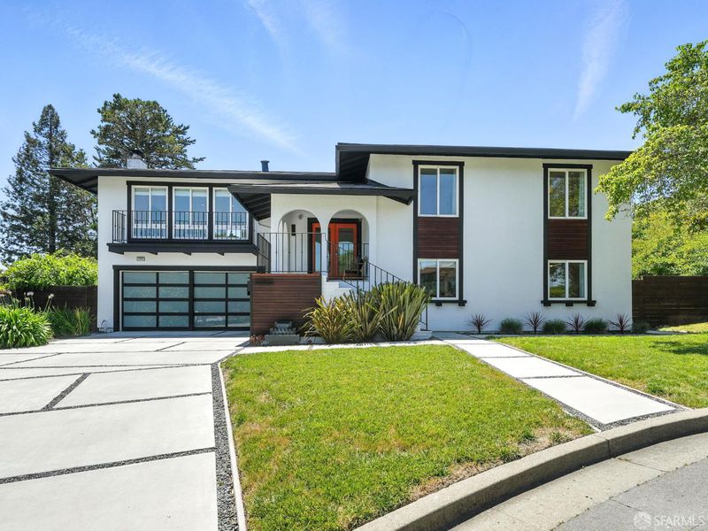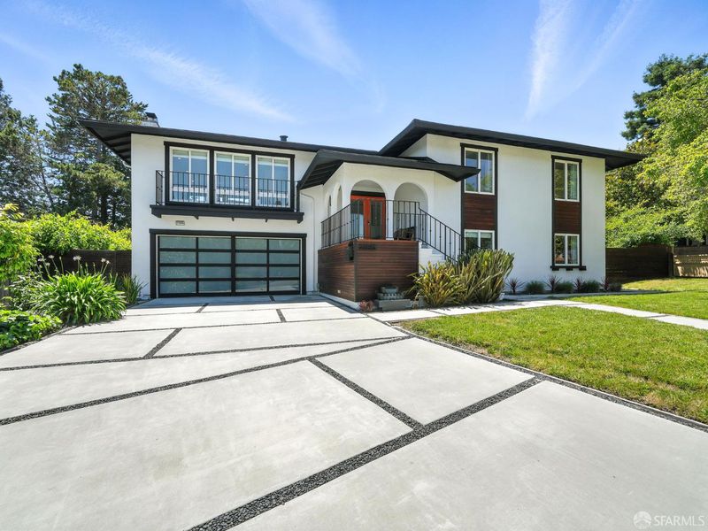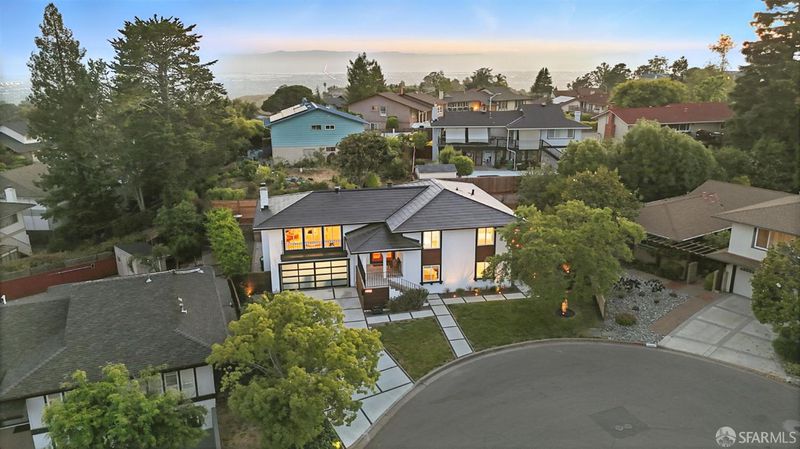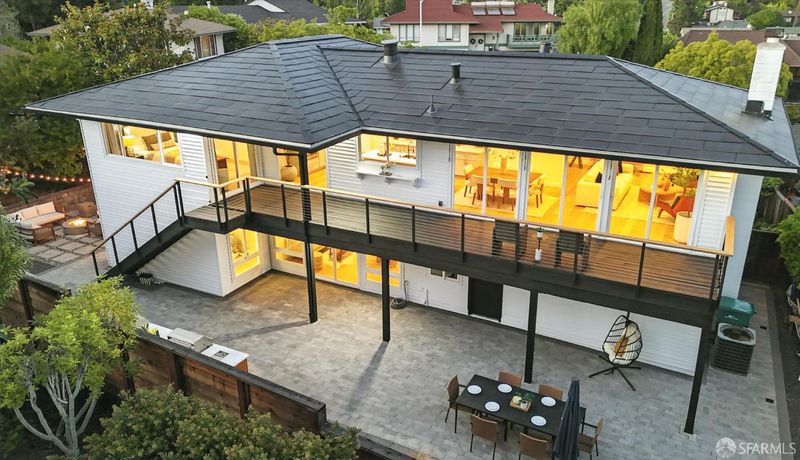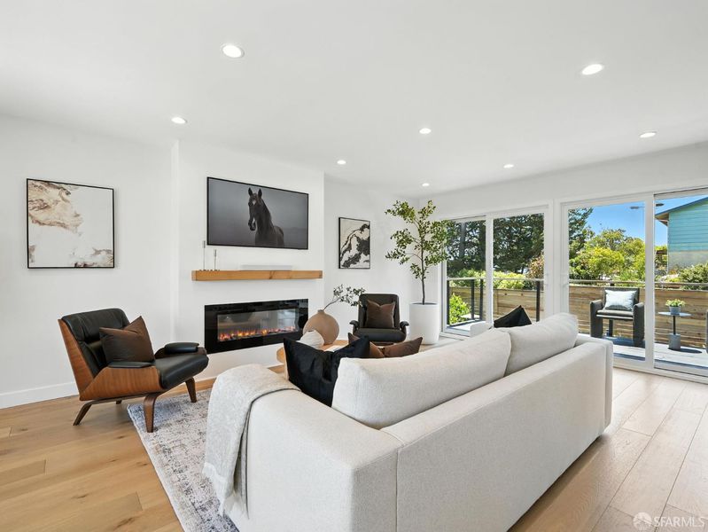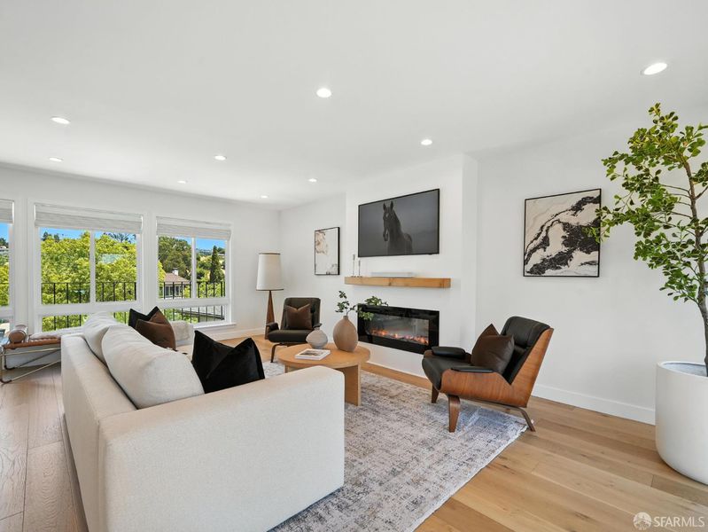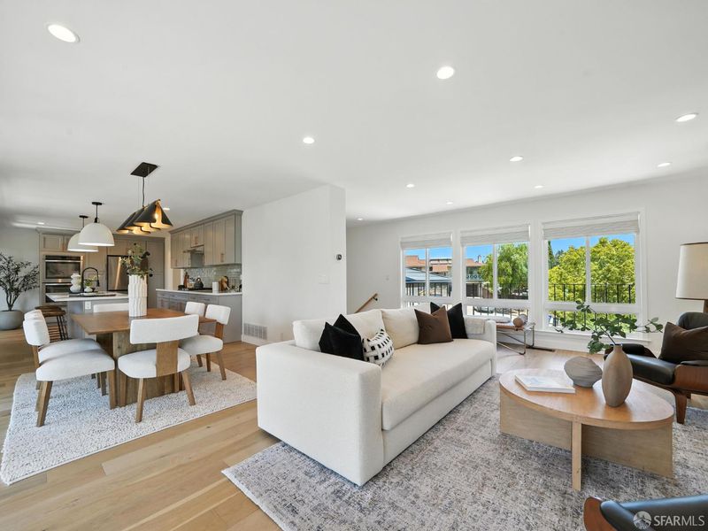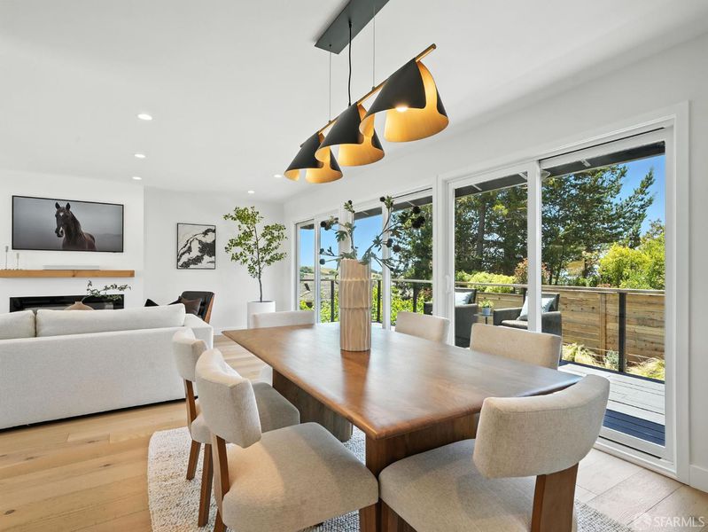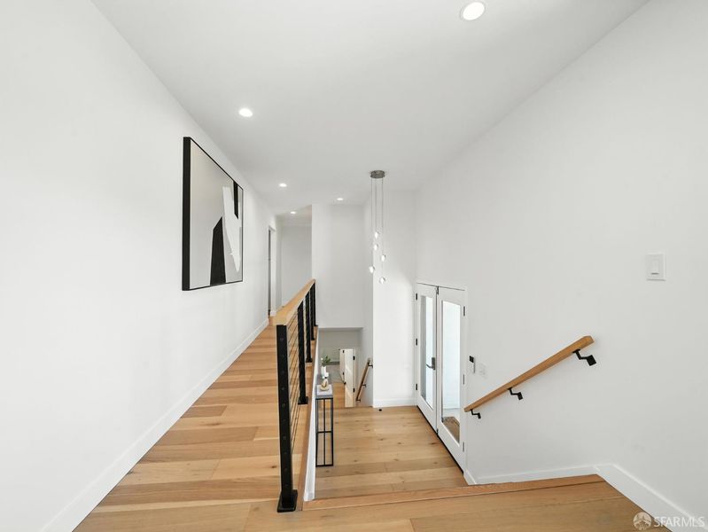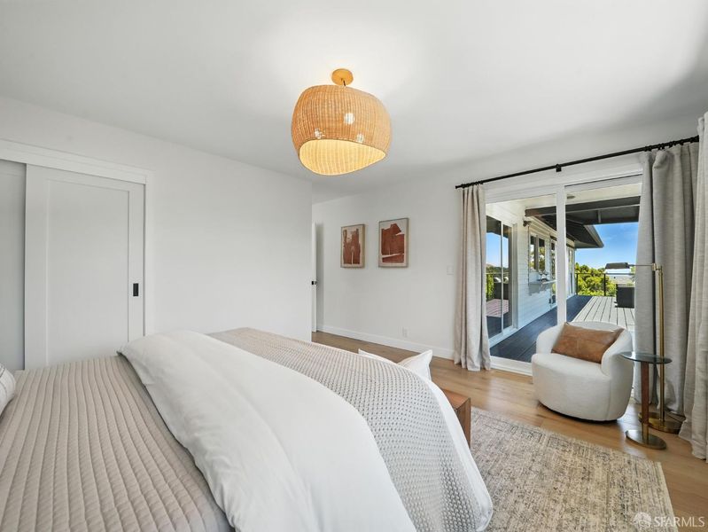
$1,849,000
2,650
SQ FT
$698
SQ/FT
27895 Adobe Ct
@ Round Hill Dr - 3400 - Hayward, Hayward
- 5 Bed
- 3 Bath
- 6 Park
- 2,650 sqft
- Hayward
-

-
Sat Jun 21, 1:00 pm - 4:00 pm
-
Sun Jun 22, 1:00 pm - 4:00 pm
Nestled in a quiet cul-de-sac, this sun-drenched 5-bed, 3-bath contemporary home offers luxury, multi-generational flexibility, and breathtaking canyon/partial bay views. Extensively remodeled, its modern curb appeal impresses instantly. Step inside to white oak engineered hardwood floors, smooth plaster walls, and expansive living spaces. The upper level features an open-concept kitchen with an 8-foot island, Samsung Bespoke refrigerator, double ovens, quartz countertops, and reverse osmosis water filtration system. A sunlit 200+ sqft deck provides seamless indoor-outdoor flow with panoramic canyon to South Bay views. The primary suite offers direct deck access, framing gorgeous canyon views. Two guest bedrooms and a guest bath complete this level. Downstairs is a private in-law unit with 2 beds, 1 bath, a kitchenette, living room, and dedicated office space, ideal for multi-generational living or rental income. The backyard boasts mature fruit trees(grapes,oranges,apples), California-native plants, a custom outdoor kitchen, and grassy play area. Sustainability and self-sufficiency shine with a fully paid Tesla solar roof/backup battery, EV charger, and whole-house water softening system. Located minutes from Stonebrae Country Club, freeways, and shopping.
- Days on Market
- 0 days
- Current Status
- Active
- Original Price
- $1,849,000
- List Price
- $1,849,000
- On Market Date
- Jun 20, 2025
- Property Type
- Single Family Residence
- District
- 3400 - Hayward
- Zip Code
- 94542
- MLS ID
- 425051032
- APN
- 81D-1902-26
- Year Built
- 1971
- Stories in Building
- 2
- Possession
- Close Of Escrow
- Data Source
- SFAR
- Origin MLS System
Stonebrae Elementary School
Public K-6 Elementary
Students: 745 Distance: 0.8mi
Liber Academy of Hayward
Private 1-12 Religious, Coed
Students: NA Distance: 1.3mi
Northstar School
Private K-7 Religious, Nonprofit
Students: NA Distance: 1.3mi
Highland
Public K-12
Students: 23 Distance: 1.4mi
Saint Clement Catholic School
Private K-8 Elementary, Religious, Coed
Students: 265 Distance: 1.4mi
Moreau Catholic High School
Private 9-12 Secondary, Religious, Coed
Students: 946 Distance: 1.5mi
- Bed
- 5
- Bath
- 3
- Double Sinks, Dual Flush Toilet, Low-Flow Toilet(s), Shower Stall(s), Tub w/Shower Over
- Parking
- 6
- Covered, EV Charging, Garage Door Opener, Interior Access, Uncovered Parking Spaces 2+, Other
- SQ FT
- 2,650
- SQ FT Source
- Unavailable
- Lot SQ FT
- 8,670.0
- Lot Acres
- 0.199 Acres
- Kitchen
- Island, Quartz Counter
- Cooling
- Central
- Exterior Details
- Balcony, Fire Pit, Kitchen
- Living Room
- Deck Attached, View
- Flooring
- Other
- Foundation
- Slab
- Fire Place
- Electric
- Heating
- Fireplace(s), Gas, MultiZone
- Laundry
- Dryer Included, In Garage, Washer Included
- Upper Level
- Bedroom(s), Dining Room, Full Bath(s), Kitchen, Primary Bedroom
- Main Level
- Bedroom(s), Full Bath(s), Garage, Kitchen
- Views
- Bay, Canyon, City Lights
- Possession
- Close Of Escrow
- Architectural Style
- Contemporary
- Special Listing Conditions
- None
- Fee
- $0
MLS and other Information regarding properties for sale as shown in Theo have been obtained from various sources such as sellers, public records, agents and other third parties. This information may relate to the condition of the property, permitted or unpermitted uses, zoning, square footage, lot size/acreage or other matters affecting value or desirability. Unless otherwise indicated in writing, neither brokers, agents nor Theo have verified, or will verify, such information. If any such information is important to buyer in determining whether to buy, the price to pay or intended use of the property, buyer is urged to conduct their own investigation with qualified professionals, satisfy themselves with respect to that information, and to rely solely on the results of that investigation.
School data provided by GreatSchools. School service boundaries are intended to be used as reference only. To verify enrollment eligibility for a property, contact the school directly.
