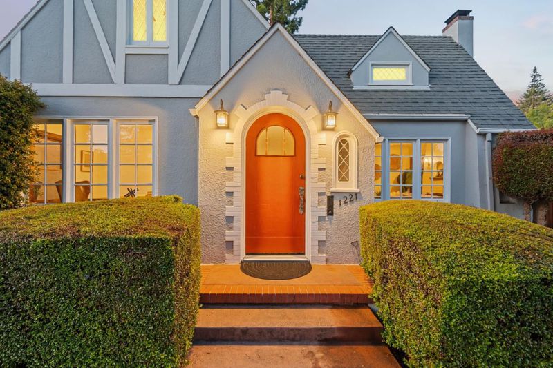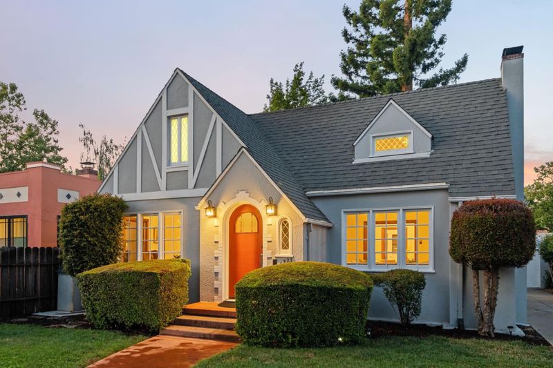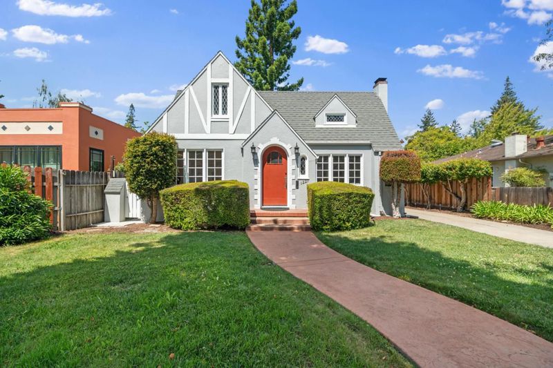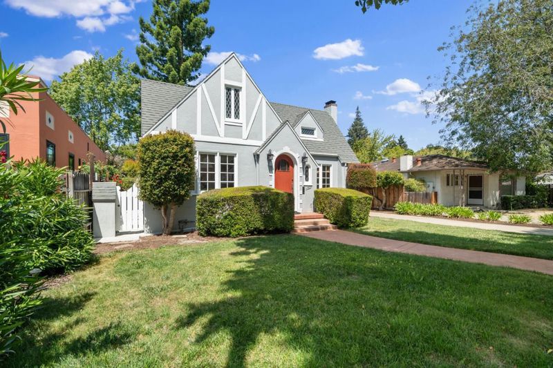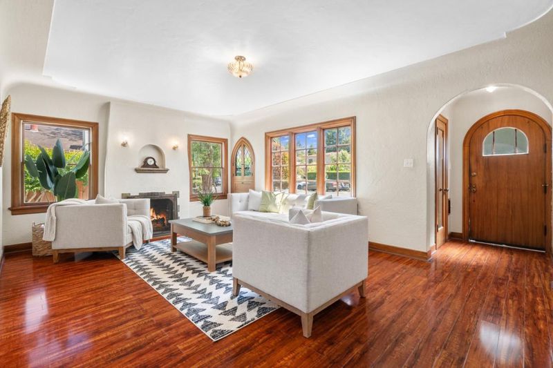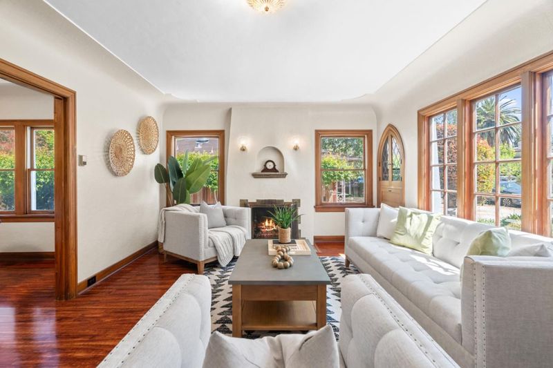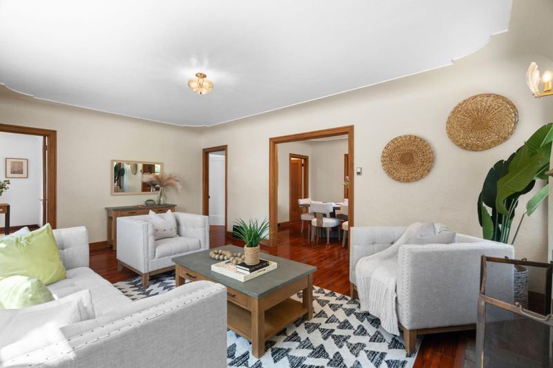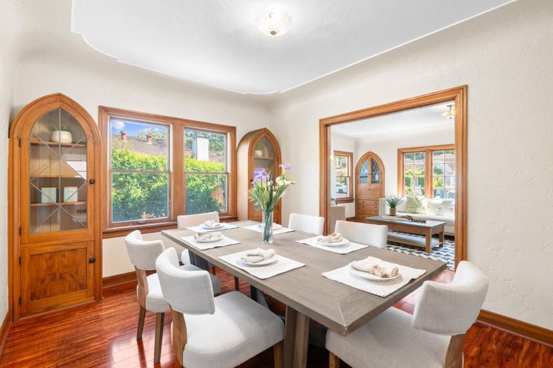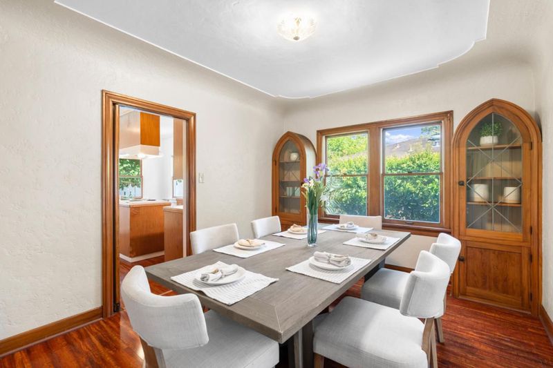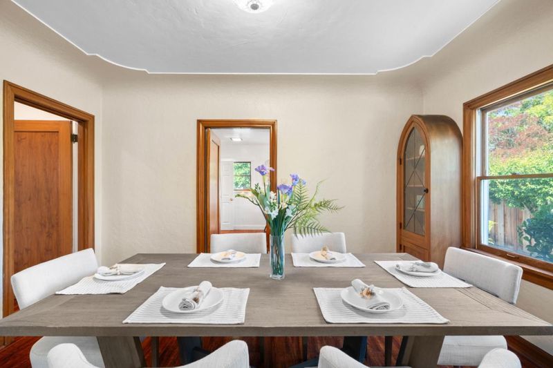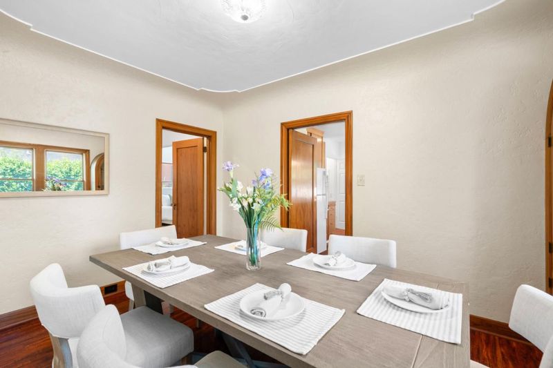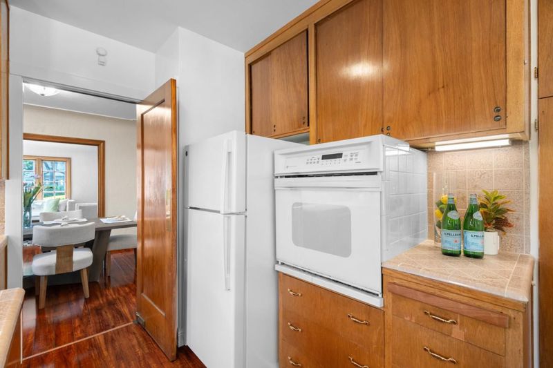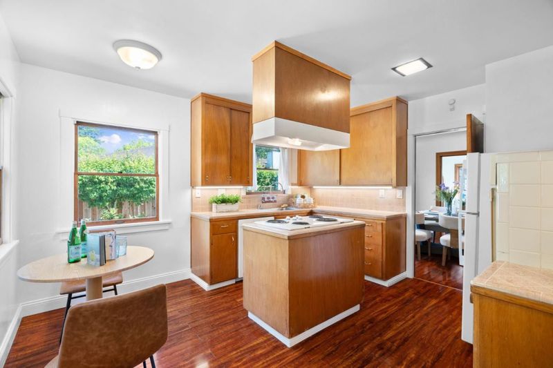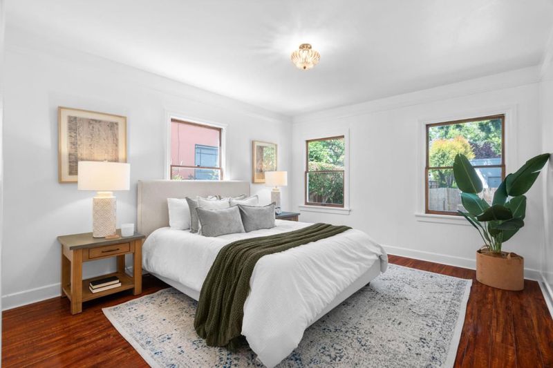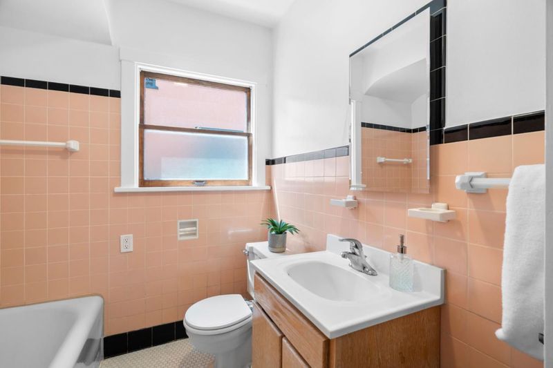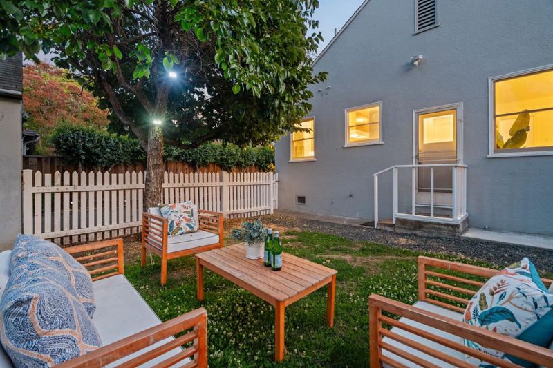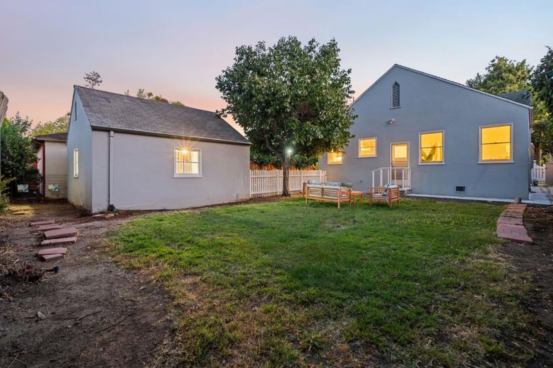
$2,500,000
1,368
SQ FT
$1,827
SQ/FT
1221 Middlefield Road
@ Kingsley - 240 - Community Center, Palo Alto
- 3 Bed
- 1 Bath
- 2 Park
- 1,368 sqft
- PALO ALTO
-

-
Fri Jun 20, 9:30 am - 1:00 pm
-
Fri Jun 20, 4:00 pm - 6:30 pm
-
Sat Jun 21, 1:00 pm - 4:00 pm
-
Sun Jun 22, 1:00 pm - 4:00 pm
Welcome home to 1221 Middlefield Rd, a truly special home blending rich history with modern convenience. Situated in the sought after Professorville neighborhood of Palo Alto, this single story residence offers 1,368 Sqft of living space on a generous lot of 5,600 Sqft. New interior paint, new floors, gorgeous wood casement windows, decorative trims, solid wood doors, glass front dining and living room hutches and decorative door knobs all add to the elegance of this timeless beauty. Living room, dressed with a cozy fireplace, has multiple windows bringing an abundance of natural light. Formal dining room has a swing door opening to the kitchen complete with dishwasher, refrigerator, cooktop and a casual dining area. Private backyard with plenty of space to relax and entertain friends and family. Walking/biking distance to award winning schools & Stanford University. Easy Silicon Valley commute with minutes to major Tech Hubs. Nearby Rinconada Park. Just a short distance from Town & Country Village and University Avenue with some of the Bay Area's finest shopping and dining experience. A rare opportunity to own a piece of Palo Altos history with all the amenities of today's lifestyle. This one is a MUST SEE!
- Days on Market
- 1 day
- Current Status
- Active
- Original Price
- $2,500,000
- List Price
- $2,500,000
- On Market Date
- Jun 19, 2025
- Property Type
- Single Family Home
- Area
- 240 - Community Center
- Zip Code
- 94301
- MLS ID
- ML82011610
- APN
- 003-43-047
- Year Built
- 1926
- Stories in Building
- 1
- Possession
- Unavailable
- Data Source
- MLSL
- Origin MLS System
- MLSListings, Inc.
Tru
Private K-6 Coed
Students: 24 Distance: 0.0mi
Addison Elementary School
Public K-5 Elementary
Students: 402 Distance: 0.2mi
Walter Hays Elementary School
Public K-5 Elementary
Students: 371 Distance: 0.3mi
St. Elizabeth Seton
Private K-8 Elementary, Religious, Coed
Students: 274 Distance: 0.3mi
Castilleja School
Private 6-12 Combined Elementary And Secondary, All Female
Students: 430 Distance: 0.5mi
AltSchool Palo Alto
Private PK-8
Students: 26250 Distance: 0.6mi
- Bed
- 3
- Bath
- 1
- Full on Ground Floor, Shower and Tub
- Parking
- 2
- Detached Garage
- SQ FT
- 1,368
- SQ FT Source
- Unavailable
- Lot SQ FT
- 5,600.0
- Lot Acres
- 0.128558 Acres
- Kitchen
- Cooktop - Electric, Dishwasher, Refrigerator
- Cooling
- None
- Dining Room
- Formal Dining Room
- Disclosures
- Natural Hazard Disclosure
- Family Room
- No Family Room
- Foundation
- Concrete Perimeter, Crawl Space
- Fire Place
- Living Room
- Heating
- Central Forced Air
- Laundry
- In Utility Room
- Fee
- Unavailable
MLS and other Information regarding properties for sale as shown in Theo have been obtained from various sources such as sellers, public records, agents and other third parties. This information may relate to the condition of the property, permitted or unpermitted uses, zoning, square footage, lot size/acreage or other matters affecting value or desirability. Unless otherwise indicated in writing, neither brokers, agents nor Theo have verified, or will verify, such information. If any such information is important to buyer in determining whether to buy, the price to pay or intended use of the property, buyer is urged to conduct their own investigation with qualified professionals, satisfy themselves with respect to that information, and to rely solely on the results of that investigation.
School data provided by GreatSchools. School service boundaries are intended to be used as reference only. To verify enrollment eligibility for a property, contact the school directly.
