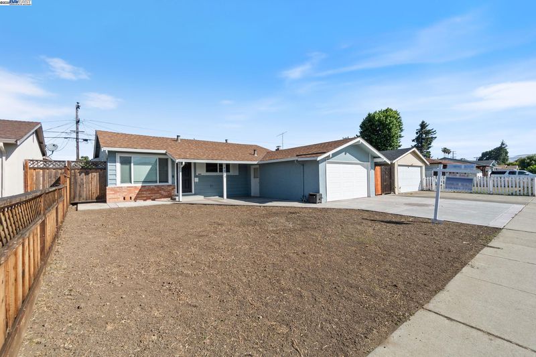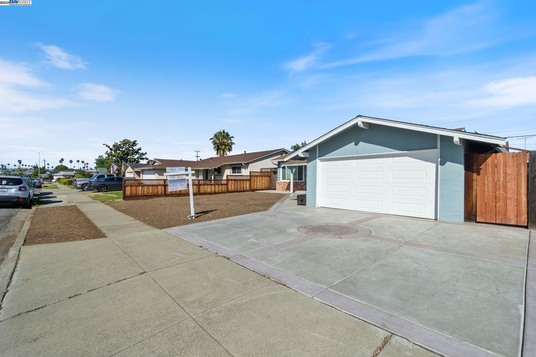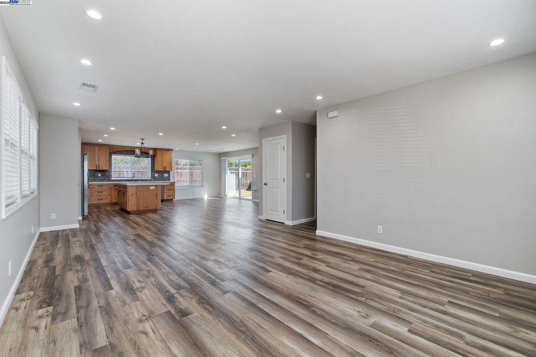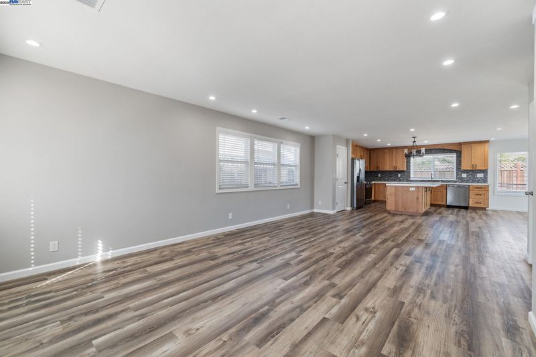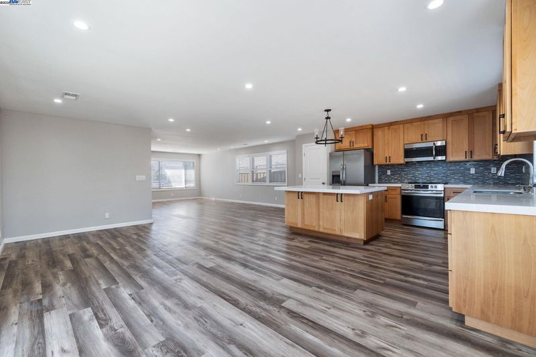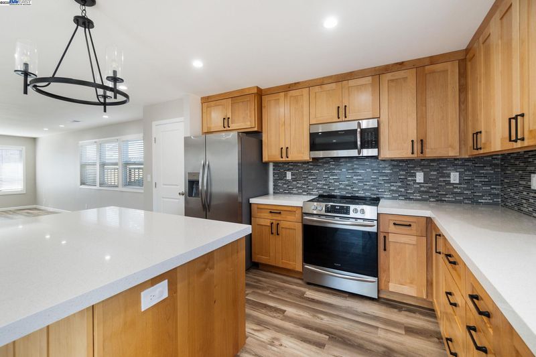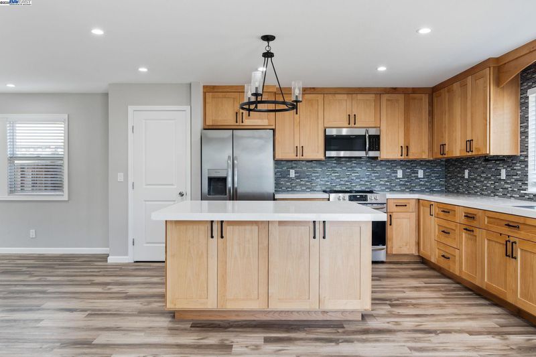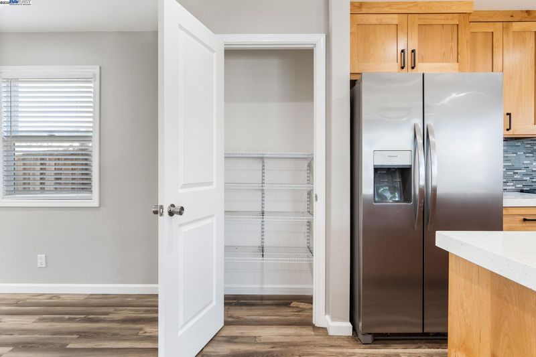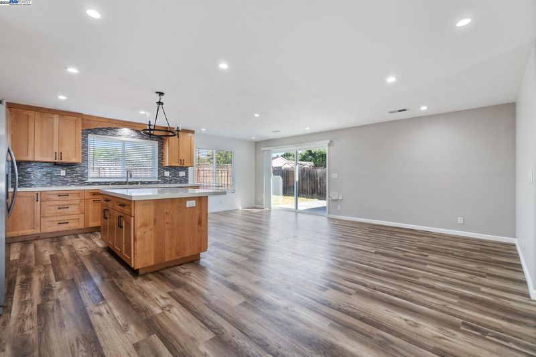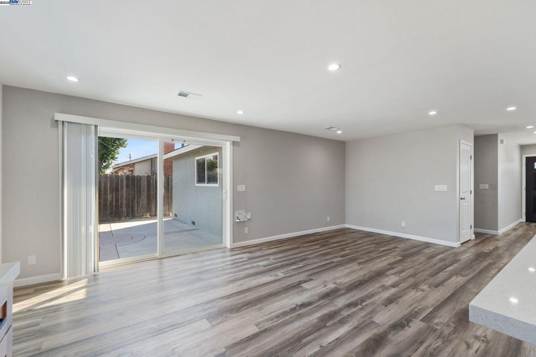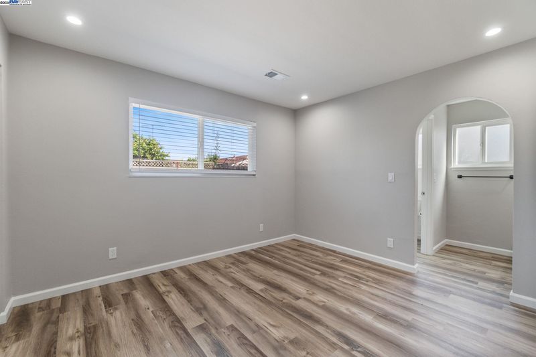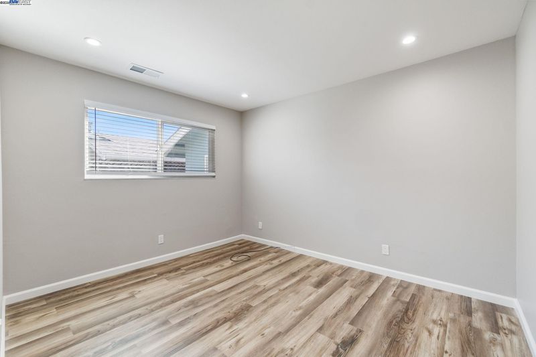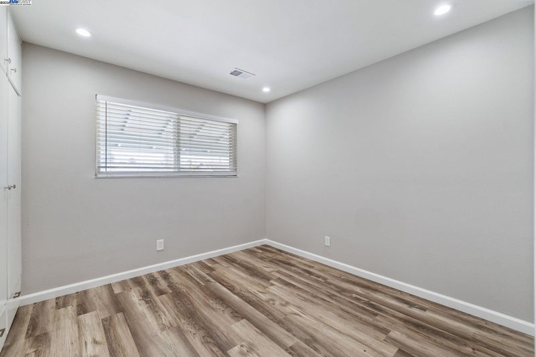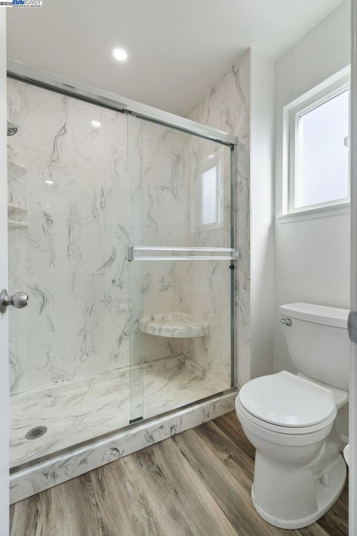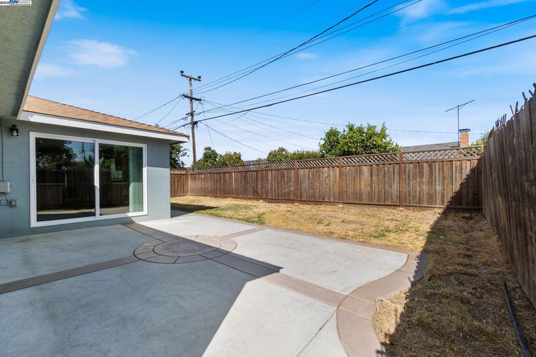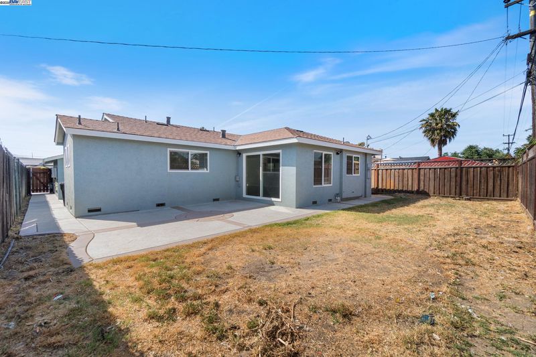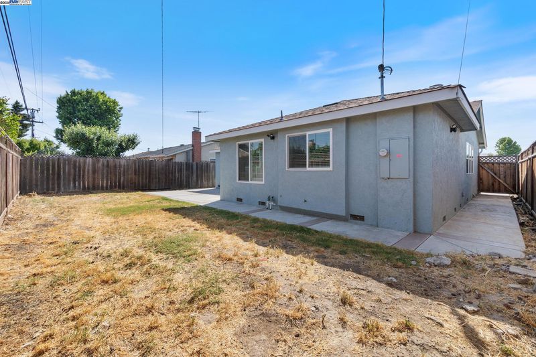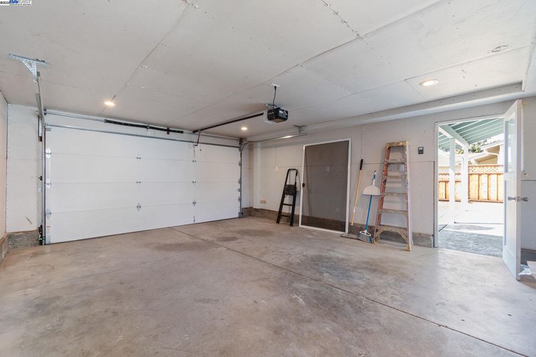
$1,395,000
1,424
SQ FT
$980
SQ/FT
4643 sloan
@ logan - Sundale, Fremont
- 3 Bed
- 2 Bath
- 2 Park
- 1,424 sqft
- Fremont
-

-
Sat Jun 21, 1:00 pm - 3:00 pm
Public open house
-
Sun Jun 22, 1:00 pm - 4:00 pm
Public open house
Step into luxury in this completely transformed Sundale gem! This isn't just a house—it's your dream home waiting to welcome you with open arms. Every detail has been meticulously updated to perfection, creating a modern sanctuary you'll never want to leave. This chef's dream kitchen features stunning quartz countertops that sparkle in the light, a brand new island perfect for entertaining and morning coffee, and updated Frigidaire appliances including a refrigerator that stays with the home! The new custom cabinets have soft-close drawers, and there's a new pantry with organized shelving for all your culinary needs. The double sink makes meal prep and cleanup a breeze. Throughout the home, you'll find gorgeous recessed lighting, beautiful new flooring that flows seamlessly from room to room, and fresh paint in modern, sophisticated tones. The spacious living room is ideal for family gatherings and entertaining guests. Both bathrooms have been completely remodeled with contemporary finishes and feature built-in closet shelving. The practical luxury continues with a tankless water heater providing endless hot water and energy efficiency, a 10-year-old roof for peace of mind, new electrical system.
- Current Status
- New
- Original Price
- $1,395,000
- List Price
- $1,395,000
- On Market Date
- Jun 18, 2025
- Property Type
- Detached
- D/N/S
- Sundale
- Zip Code
- 94536
- MLS ID
- 41101894
- APN
- Year Built
- 1963
- Stories in Building
- 1
- Possession
- Close Of Escrow
- Data Source
- MAXEBRDI
- Origin MLS System
- BAY EAST
G. M. Walters Junior High School
Public 7-8 Middle
Students: 727 Distance: 0.1mi
Brier Elementary School
Public K-6 Elementary
Students: 717 Distance: 0.3mi
Fremont Adult
Public n/a Adult Education
Students: NA Distance: 0.3mi
Circle of Independent Learning School
Charter K-12 Combined Elementary And Secondary, Home School Program
Students: 368 Distance: 0.3mi
Young Adult Program
Public 9-12
Students: 41 Distance: 0.3mi
Joseph Azevada Elementary School
Public K-6 Elementary
Students: 650 Distance: 0.6mi
- Bed
- 3
- Bath
- 2
- Parking
- 2
- Attached, Garage Faces Front, Garage Door Opener
- SQ FT
- 1,424
- SQ FT Source
- Assessor Auto-Fill
- Lot SQ FT
- 5,400.0
- Lot Acres
- 0.15 Acres
- Pool Info
- None
- Kitchen
- Dishwasher, Gas Range, Refrigerator, Dryer, Washer, Tankless Water Heater, 220 Volt Outlet, Disposal, Gas Range/Cooktop, Kitchen Island
- Cooling
- Central Air
- Disclosures
- Nat Hazard Disclosure, Disclosure Package Avail
- Entry Level
- Exterior Details
- Back Yard, Front Yard, Side Yard
- Flooring
- Laminate
- Foundation
- Fire Place
- None
- Heating
- Forced Air
- Laundry
- Laundry Closet
- Main Level
- 3 Bedrooms, 2 Baths, Main Entry
- Possession
- Close Of Escrow
- Architectural Style
- Traditional
- Construction Status
- Existing
- Additional Miscellaneous Features
- Back Yard, Front Yard, Side Yard
- Location
- Level
- Roof
- Composition Shingles
- Fee
- Unavailable
MLS and other Information regarding properties for sale as shown in Theo have been obtained from various sources such as sellers, public records, agents and other third parties. This information may relate to the condition of the property, permitted or unpermitted uses, zoning, square footage, lot size/acreage or other matters affecting value or desirability. Unless otherwise indicated in writing, neither brokers, agents nor Theo have verified, or will verify, such information. If any such information is important to buyer in determining whether to buy, the price to pay or intended use of the property, buyer is urged to conduct their own investigation with qualified professionals, satisfy themselves with respect to that information, and to rely solely on the results of that investigation.
School data provided by GreatSchools. School service boundaries are intended to be used as reference only. To verify enrollment eligibility for a property, contact the school directly.

