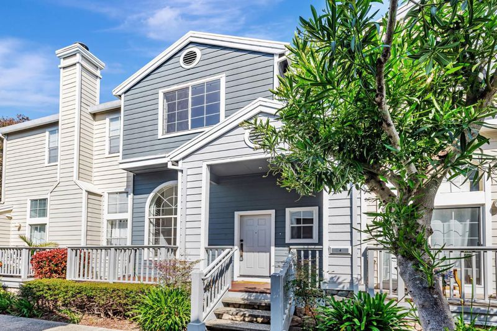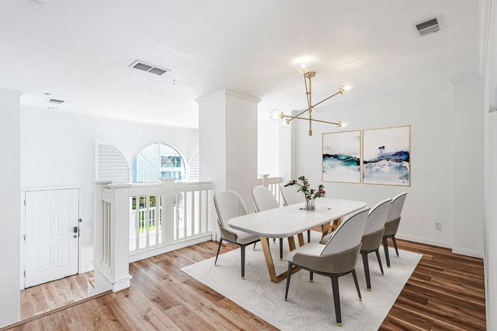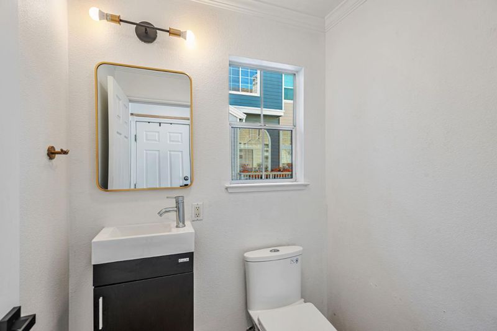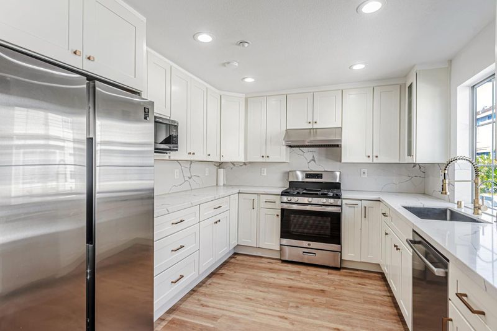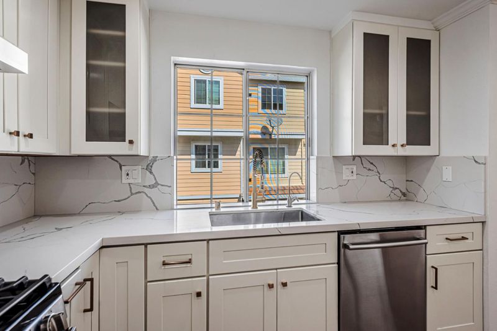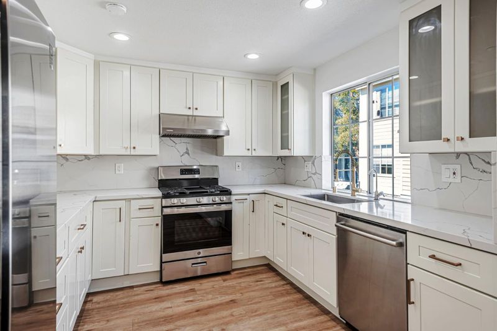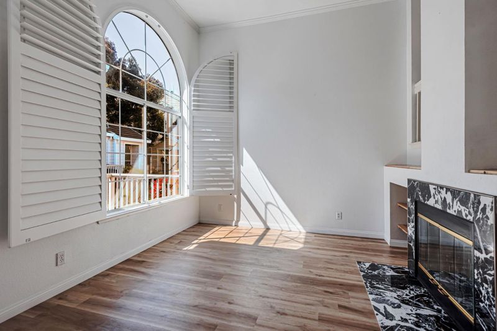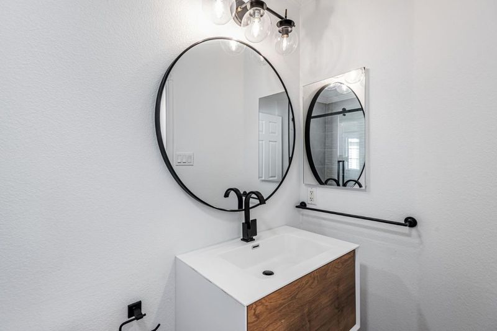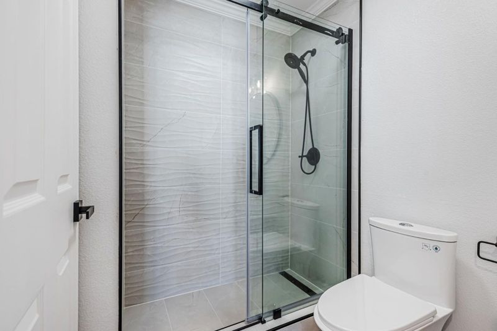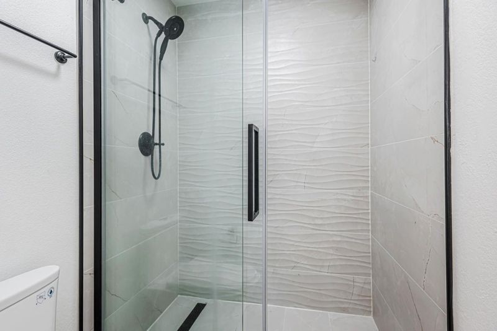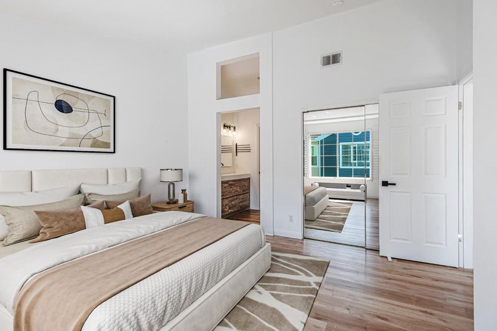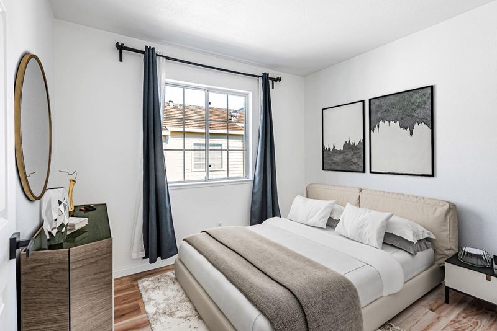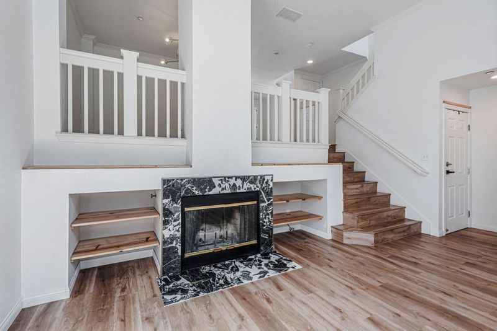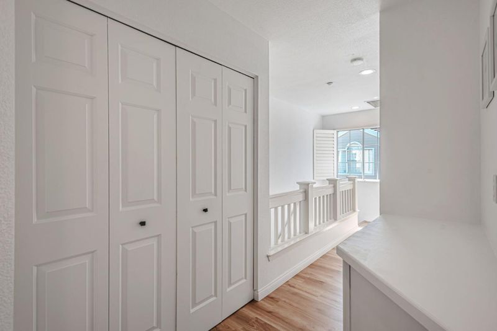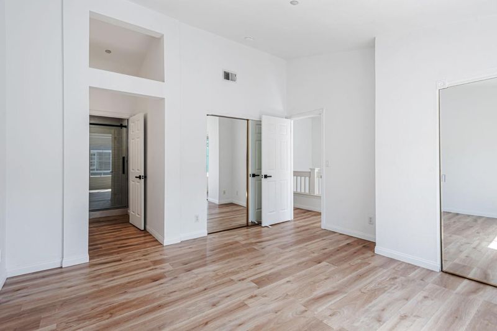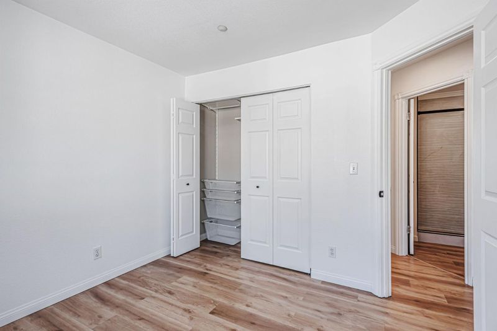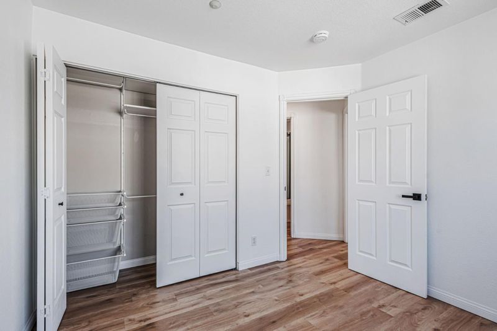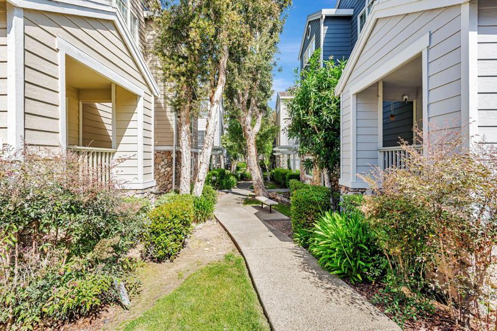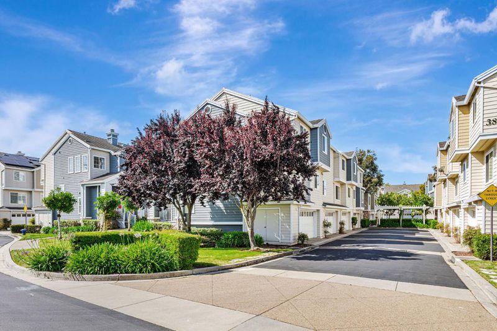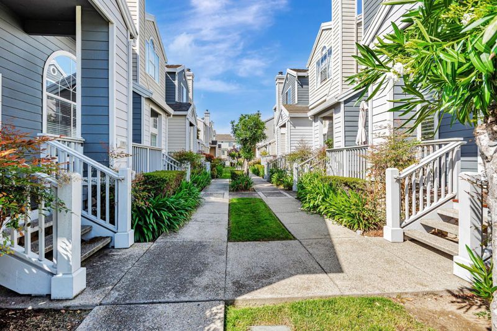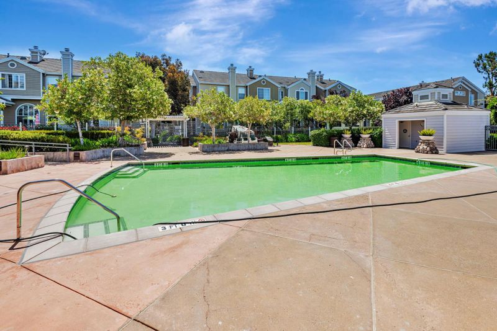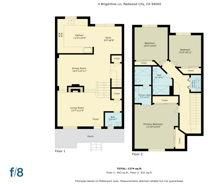
$1,298,888
1,400
SQ FT
$928
SQ/FT
4 Brigantine Lane
@ Genoa - 381 - Shearwater, Redwood City
- 3 Bed
- 3 (2/1) Bath
- 2 Park
- 1,400 sqft
- REDWOOD CITY
-

-
Sat Jun 21, 1:00 pm - 4:00 pm
-
Sun Jun 22, 1:00 pm - 4:00 pm
Gorgeously updated bright 3 bedrooms with 2.5 baths townhome located in Redwood Shores. Gleaming floors, white cabinets, stainless refrigerator and range, gas, quartz countertops. Laundry is inside on the upper level. There are three bedrooms on the upper level. Main level is kitchen, eat in area that opens to large dining room. The entry level is a light filled living room with wood burning fireplace plus powder room. Plantations shutters are in main living areas of home plus master bedroom. Garage area is for 2 cars and attached to townhome on lower level. There is a very large storage area inside garage. There is extra parking for visitors on Genoa Street. The outdoor patio is great for BBQ and entertaining. Award winning schools including Carlmont high school. Great location for commuting south to Silicon Valley or north to bio-tech and San Francisco. Welcome Home!!!
- Days on Market
- 1 day
- Current Status
- Active
- Original Price
- $1,298,888
- List Price
- $1,298,888
- On Market Date
- Jun 18, 2025
- Property Type
- Townhouse
- Area
- 381 - Shearwater
- Zip Code
- 94065
- MLS ID
- ML82009550
- APN
- 113-350-620
- Year Built
- 1995
- Stories in Building
- 2
- Possession
- Unavailable
- Data Source
- MLSL
- Origin MLS System
- MLSListings, Inc.
Sandpiper Elementary School
Public K-6 Elementary
Students: 617 Distance: 0.4mi
Redwood Shores Elementary School
Public K-5
Students: 486 Distance: 0.4mi
Bowditch Middle School
Public 6-8 Middle
Students: 1047 Distance: 1.3mi
Brewer Island Elementary School
Public K-5 Elementary, Yr Round
Students: 567 Distance: 1.7mi
Compass High School
Private 9-10
Students: 6 Distance: 1.8mi
San Mateo County Rop School
Public 11-12
Students: NA Distance: 1.8mi
- Bed
- 3
- Bath
- 3 (2/1)
- Parking
- 2
- Attached Garage, Guest / Visitor Parking, Unassigned Spaces
- SQ FT
- 1,400
- SQ FT Source
- Unavailable
- Pool Info
- Community Facility
- Kitchen
- Countertop - Quartz, Exhaust Fan, Garbage Disposal, Microwave, Oven Range - Built-In, Gas, Refrigerator
- Cooling
- None
- Dining Room
- Dining Area, Eat in Kitchen
- Disclosures
- Natural Hazard Disclosure
- Family Room
- No Family Room
- Foundation
- Concrete Slab
- Fire Place
- Living Room
- Heating
- Central Forced Air
- Laundry
- Inside, Upper Floor, Washer / Dryer
- * Fee
- $447
- Name
- The Manor Association
- Phone
- 650-637-1616
- *Fee includes
- Common Area Electricity, Common Area Gas, Insurance - Common Area, Landscaping / Gardening, Maintenance - Common Area, Pool, Spa, or Tennis, and Reserves
MLS and other Information regarding properties for sale as shown in Theo have been obtained from various sources such as sellers, public records, agents and other third parties. This information may relate to the condition of the property, permitted or unpermitted uses, zoning, square footage, lot size/acreage or other matters affecting value or desirability. Unless otherwise indicated in writing, neither brokers, agents nor Theo have verified, or will verify, such information. If any such information is important to buyer in determining whether to buy, the price to pay or intended use of the property, buyer is urged to conduct their own investigation with qualified professionals, satisfy themselves with respect to that information, and to rely solely on the results of that investigation.
School data provided by GreatSchools. School service boundaries are intended to be used as reference only. To verify enrollment eligibility for a property, contact the school directly.
