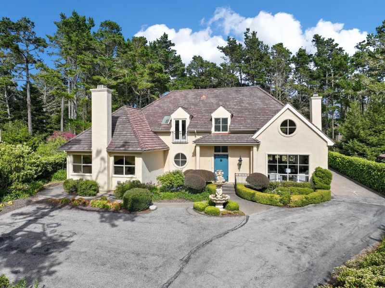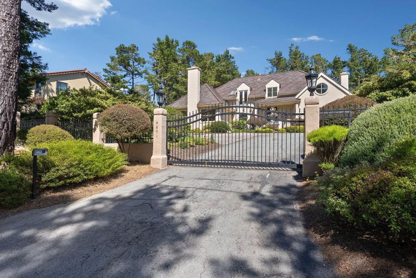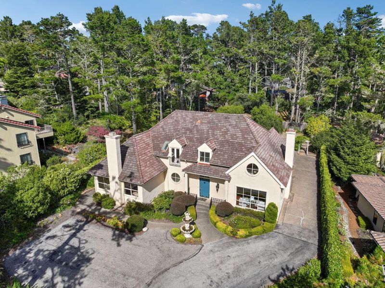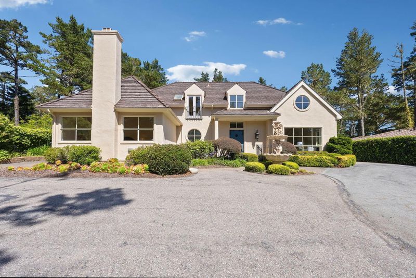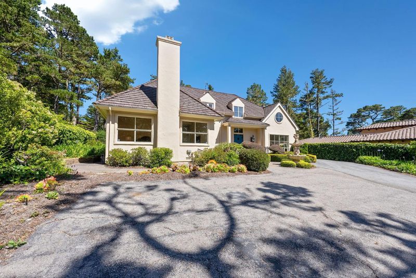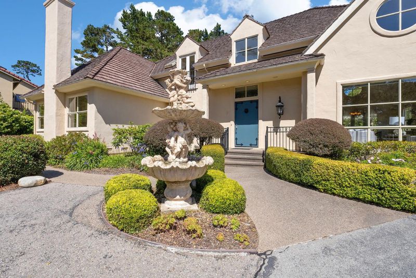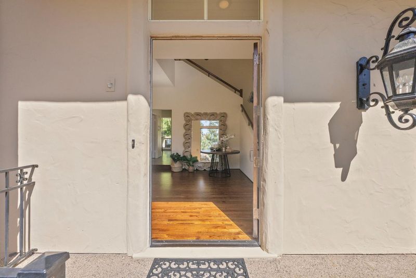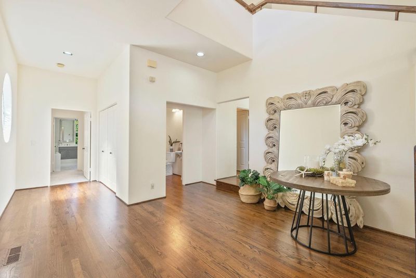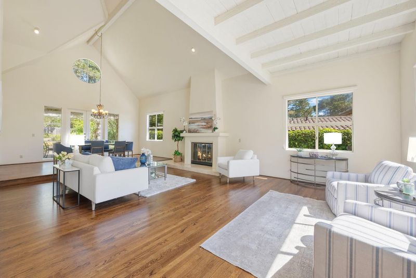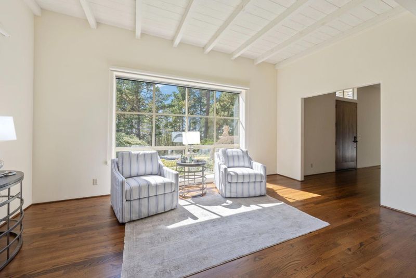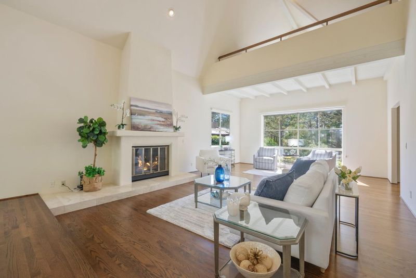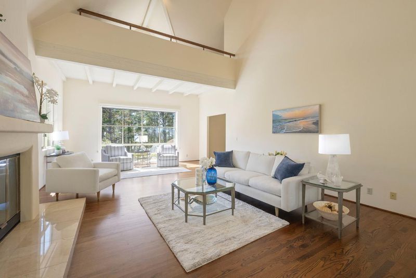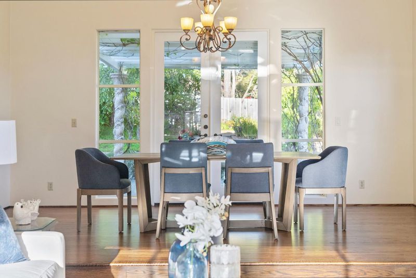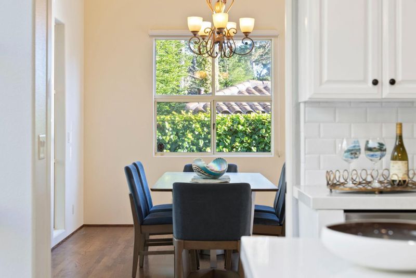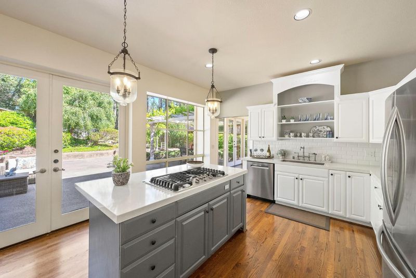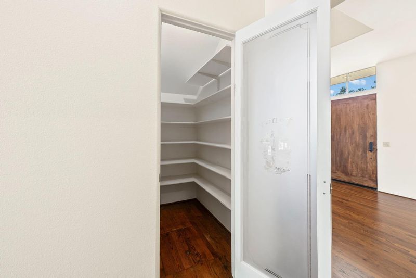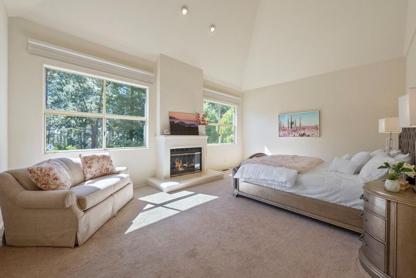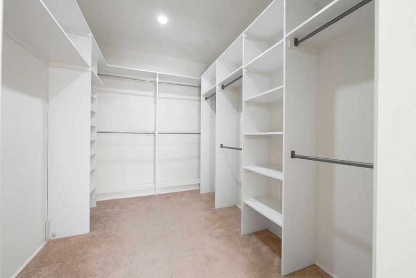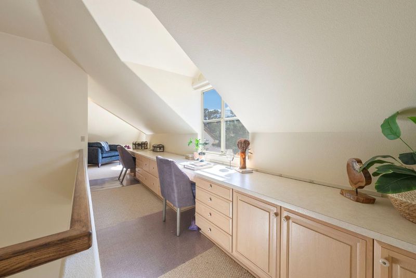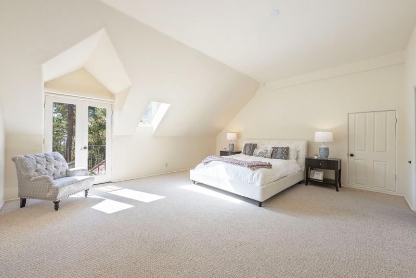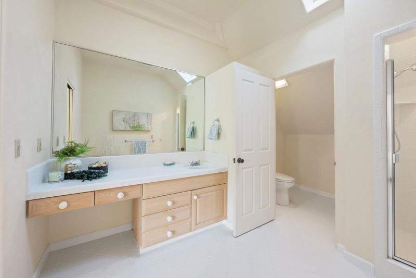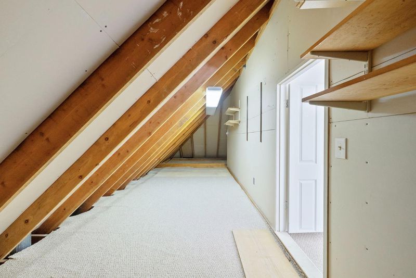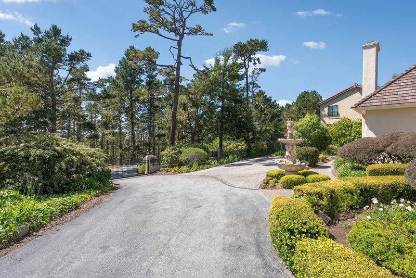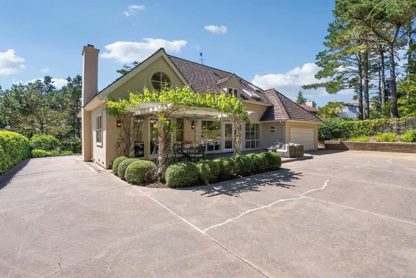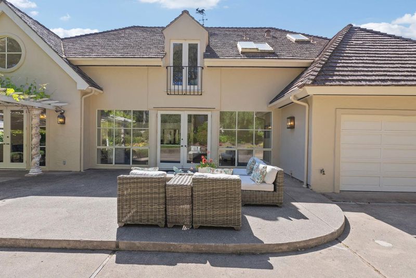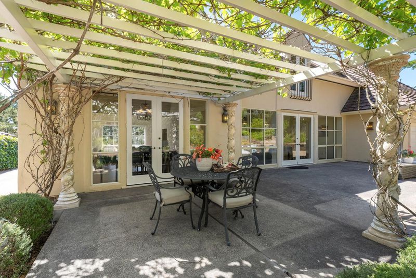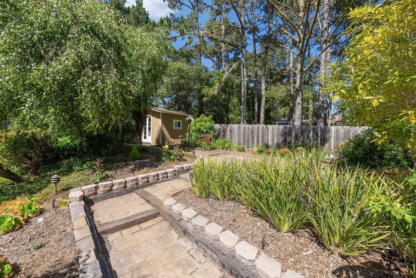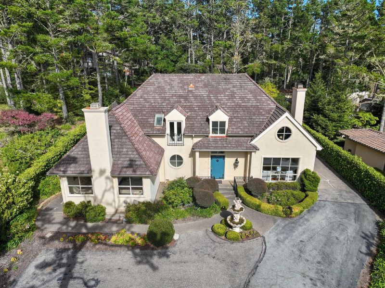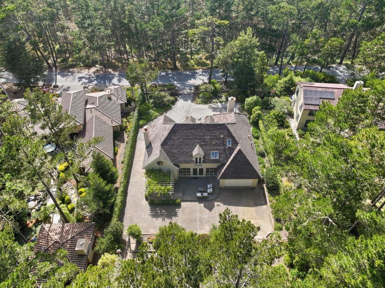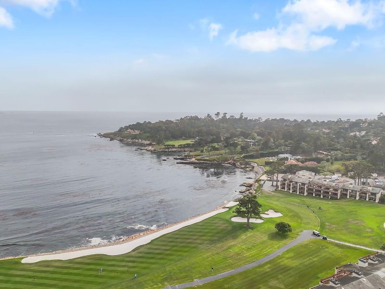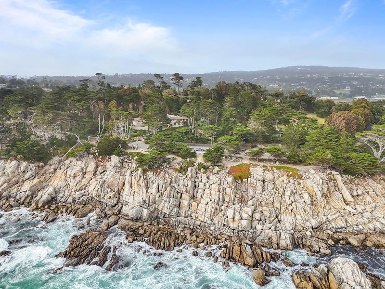
$2,800,000
3,333
SQ FT
$840
SQ/FT
4071 Los Altos Drive
@ Costanilla Way - 179 - Upper Forest, Shepherds Knoll, Ocean Pines, Pebble Beach
- 3 Bed
- 4 (3/1) Bath
- 6 Park
- 3,333 sqft
- PEBBLE BEACH
-

-
Sun Jun 22, 11:00 am - 1:00 pm
Gracefully poised atop world-famous Pebble Beach, this distinguished French country estate welcomes you through private gates into a sanctuary of serenity and sophistication. Sprawling grounds enchant with colorful gardens, babbling fountain, manicured shrubs, ivy-covered fences and pergola draped in vines, offering a storybook setting for refined coastal living. A magnificent great room with soaring vaulted ceilings invites you for entertainment and gatherings. Gleaming oak hardwood floors flow throughout, while picture windows, skylights, and French Juliet balconies bathe interiors in natural light. This spacious property features three ensuite bedrooms, each with private full baths. The luxurious ground-level primary suite is a retreat unto itself, with gas fireplace, soaking tub, separate shower and spacious walk-in closet. At the heart of the home is a gorgeous updated kitchen boasting quartz countertops, stainless steel appliances, central island and walk-in pantry. Two sets of French doors open to a tranquil backyard, showcasing a seamless indoor-outdoor lifestyle. A two-car garage complements generous off-street parking for guests, oversized vehicles, boat or RV. Enjoy this luxury coastal treasure, mere minutes from world-class golfing, fine dining and pristine beaches.
- Days on Market
- 0 days
- Current Status
- Active
- Original Price
- $2,800,000
- List Price
- $2,800,000
- On Market Date
- Jun 20, 2025
- Property Type
- Single Family Home
- Area
- 179 - Upper Forest, Shepherds Knoll, Ocean Pines
- Zip Code
- 93953
- MLS ID
- ML82011914
- APN
- 008-121-013-000
- Year Built
- 1988
- Stories in Building
- 0
- Possession
- Unavailable
- Data Source
- MLSL
- Origin MLS System
- MLSListings, Inc.
Walter Colton
Public 6-8 Elementary, Yr Round
Students: 569 Distance: 0.8mi
Monte Vista
Public K-5
Students: 365 Distance: 1.0mi
Stevenson School Carmel Campus
Private K-8 Elementary, Coed
Students: 249 Distance: 1.5mi
Monterey High School
Public 9-12 Secondary, Yr Round
Students: 1350 Distance: 1.5mi
Pacific Oaks Children's School
Private PK-2 Alternative, Coed
Students: NA Distance: 1.5mi
Monterey Bay Charter School
Charter K-8 Elementary, Waldorf
Students: 464 Distance: 1.5mi
- Bed
- 3
- Bath
- 4 (3/1)
- Double Sinks, Full on Ground Floor, Shower and Tub, Skylight, Stall Shower, Tile, Tub
- Parking
- 6
- Attached Garage, Enclosed, Guest / Visitor Parking, Off-Street Parking, Room for Oversized Vehicle
- SQ FT
- 3,333
- SQ FT Source
- Unavailable
- Lot SQ FT
- 16,655.0
- Lot Acres
- 0.382346 Acres
- Kitchen
- Cooktop - Gas, Countertop - Quartz, Dishwasher, Garbage Disposal, Island, Oven - Double, Oven - Electric, Pantry, Refrigerator
- Cooling
- Ceiling Fan
- Dining Room
- Dining Area, Eat in Kitchen
- Disclosures
- Natural Hazard Disclosure
- Family Room
- Other
- Flooring
- Carpet, Hardwood, Tile
- Foundation
- Concrete Perimeter
- Fire Place
- Gas Starter, Living Room, Primary Bedroom
- Heating
- Central Forced Air - Gas, Fireplace
- Laundry
- In Utility Room, Inside, Washer / Dryer
- Views
- Forest / Woods, Greenbelt
- Architectural Style
- French
- Fee
- Unavailable
MLS and other Information regarding properties for sale as shown in Theo have been obtained from various sources such as sellers, public records, agents and other third parties. This information may relate to the condition of the property, permitted or unpermitted uses, zoning, square footage, lot size/acreage or other matters affecting value or desirability. Unless otherwise indicated in writing, neither brokers, agents nor Theo have verified, or will verify, such information. If any such information is important to buyer in determining whether to buy, the price to pay or intended use of the property, buyer is urged to conduct their own investigation with qualified professionals, satisfy themselves with respect to that information, and to rely solely on the results of that investigation.
School data provided by GreatSchools. School service boundaries are intended to be used as reference only. To verify enrollment eligibility for a property, contact the school directly.
