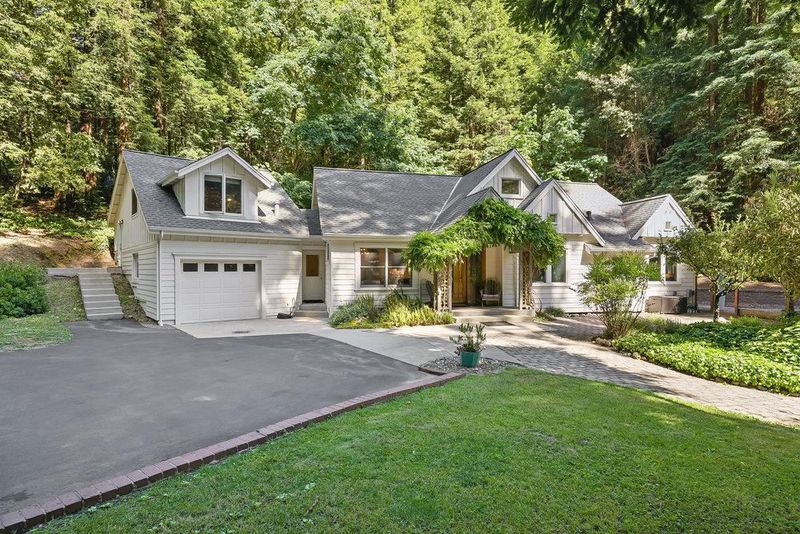
$1,298,000
2,182
SQ FT
$595
SQ/FT
175 East Creek Road
@ E. Zayante Rd - 38 - Lompico-Zayante, Felton
- 4 Bed
- 3 Bath
- 8 Park
- 2,182 sqft
- FELTON
-

Discover the charm of 175 E Creek in Felton, a beautifully remodeled home surrounded by serene trees. This spacious property sits on over an acre of flat, usable land, offering plenty of room to relax and enjoy life. Step inside to a welcoming living area with high ceilings and a unique reclaimed wood accent wall. The kitchen is a highlight, featuring top-of-the-line Wolf and Bosch stainless appliances and a big quartz island that opens up to the living space. It's perfect for cooking up a storm and entertaining family and friends. The primary suite serves as a tranquil escape, featuring a luxurious bathroom with a jetted soak tub, walk-in shower, and dual sink vanity. Outdoor living is exceptional here, with an amazing kitchen setup that includes a BBQ, sink, fridge, and plenty of storage. The backyard is ideal for gatherings, with pavers, a firepit, and plenty of open space. Plus, the cool dual-use fireplace and BBQ can be enjoyed from both inside and out. Above the attached garage, you'll find a convenient one-bedroom, one-bathroom unit complete with a full kitchen and washer/dryer, offering great potential for rental or guest accommodations. This home combines style and function in a great communityready for you to make it your own!
- Days on Market
- 1 day
- Current Status
- Active
- Original Price
- $1,298,000
- List Price
- $1,298,000
- On Market Date
- Jun 18, 2025
- Property Type
- Single Family Home
- Area
- 38 - Lompico-Zayante
- Zip Code
- 95018
- MLS ID
- ML82011456
- APN
- 074-033-18-000
- Year Built
- 1998
- Stories in Building
- Unavailable
- Possession
- COE
- Data Source
- MLSL
- Origin MLS System
- MLSListings, Inc.
Silicon Valley High School
Private 6-12
Students: 1500 Distance: 2.4mi
Scotts Valley High School
Public 9-12 Secondary
Students: 818 Distance: 2.5mi
Vine Hill Elementary School
Public K-5 Elementary
Students: 550 Distance: 3.0mi
Wilderness Skills Institute
Private K-12
Students: 7 Distance: 3.1mi
Baymonte Christian School
Private K-8 Elementary, Religious, Coed
Students: 291 Distance: 3.2mi
San Lorenzo Valley Middle School
Public 6-8 Middle, Coed
Students: 519 Distance: 3.4mi
- Bed
- 4
- Bath
- 3
- Primary - Stall Shower(s), Primary - Tub with Jets, Tile, Tub in Primary Bedroom, Updated Bath
- Parking
- 8
- Attached Garage, Carport, Common Parking Area, Covered Parking, Room for Oversized Vehicle
- SQ FT
- 2,182
- SQ FT Source
- Unavailable
- Lot SQ FT
- 51,836.0
- Lot Acres
- 1.189991 Acres
- Kitchen
- Countertop - Quartz, Dishwasher, Exhaust Fan, Garbage Disposal, Island, Microwave, Oven Range - Gas, Refrigerator, Skylight
- Cooling
- Ceiling Fan
- Dining Room
- Breakfast Bar, Dining Area, Dining Bar
- Disclosures
- Natural Hazard Disclosure
- Family Room
- Kitchen / Family Room Combo
- Flooring
- Hardwood, Stone, Tile
- Foundation
- Concrete Perimeter
- Fire Place
- Dual See Thru, Wood Burning
- Heating
- Central Forced Air
- Laundry
- In Utility Room
- Possession
- COE
- Fee
- Unavailable
MLS and other Information regarding properties for sale as shown in Theo have been obtained from various sources such as sellers, public records, agents and other third parties. This information may relate to the condition of the property, permitted or unpermitted uses, zoning, square footage, lot size/acreage or other matters affecting value or desirability. Unless otherwise indicated in writing, neither brokers, agents nor Theo have verified, or will verify, such information. If any such information is important to buyer in determining whether to buy, the price to pay or intended use of the property, buyer is urged to conduct their own investigation with qualified professionals, satisfy themselves with respect to that information, and to rely solely on the results of that investigation.
School data provided by GreatSchools. School service boundaries are intended to be used as reference only. To verify enrollment eligibility for a property, contact the school directly.




















































