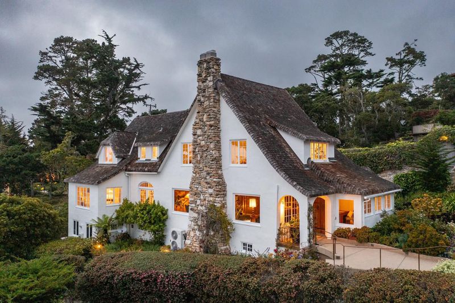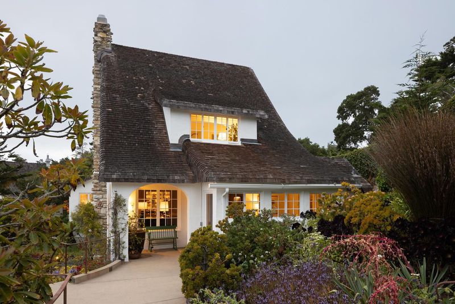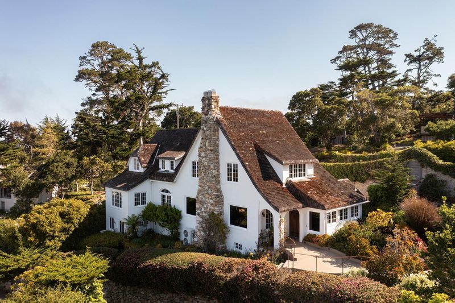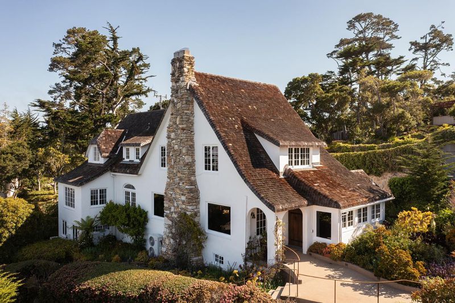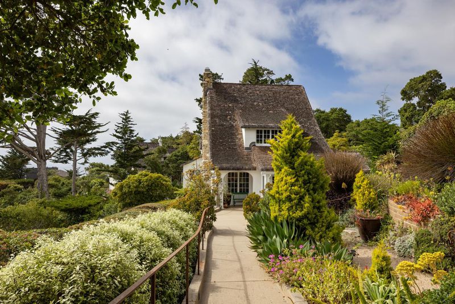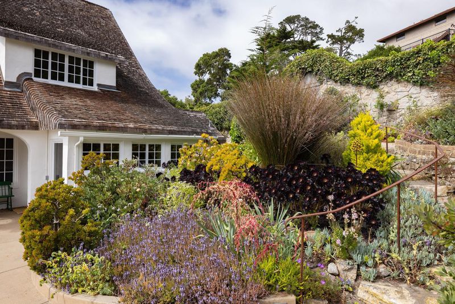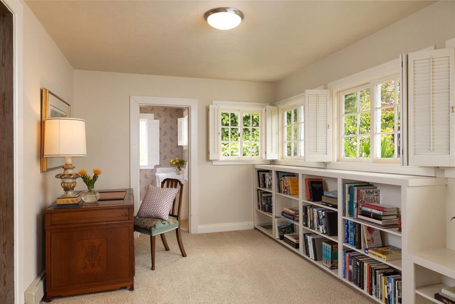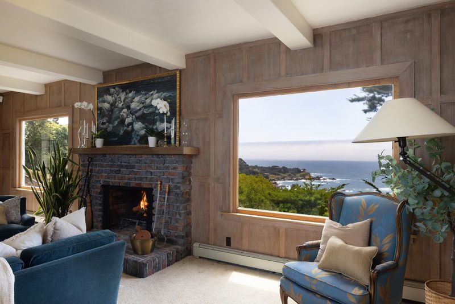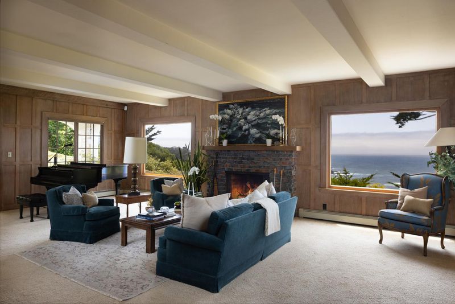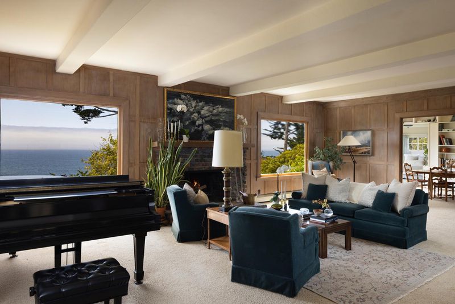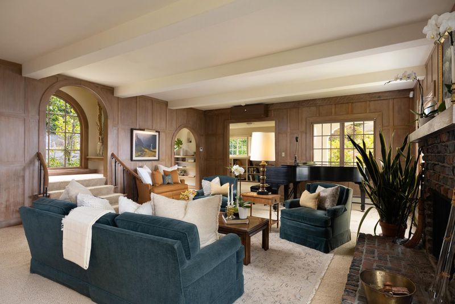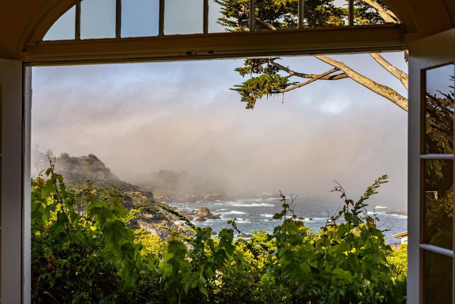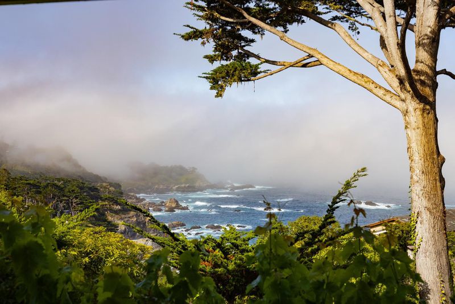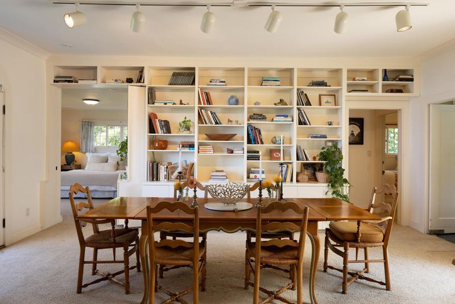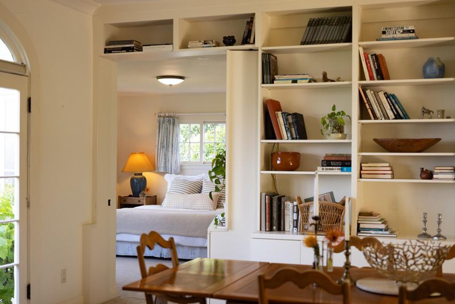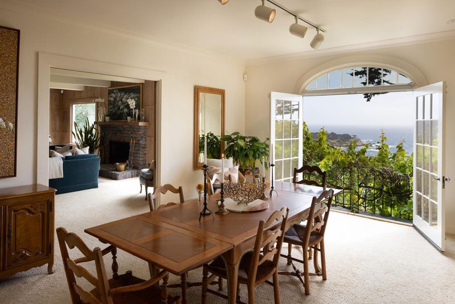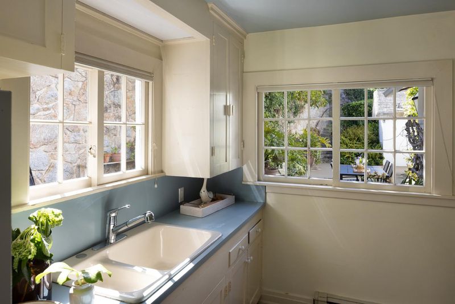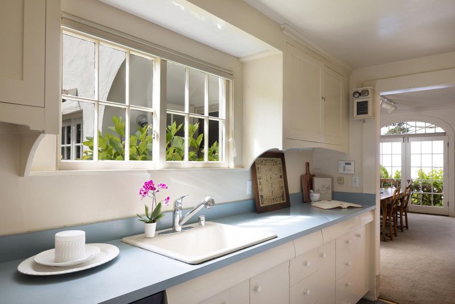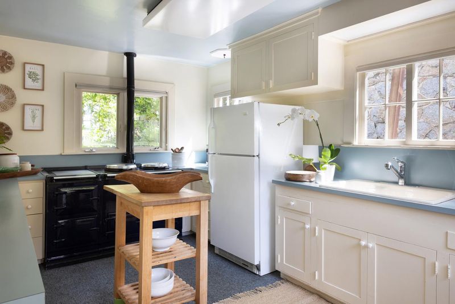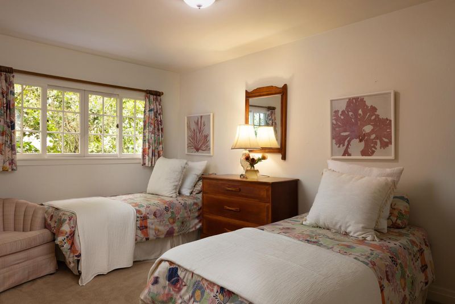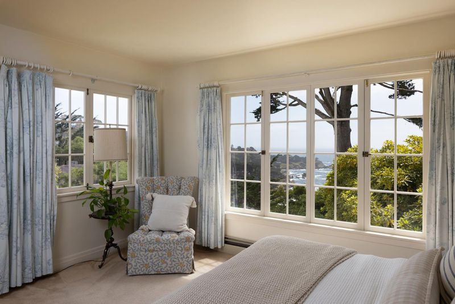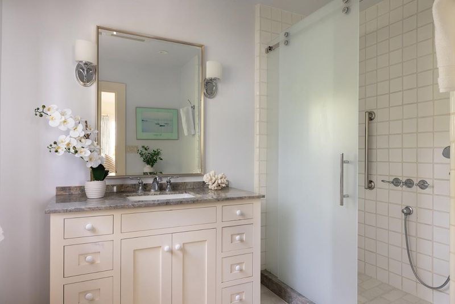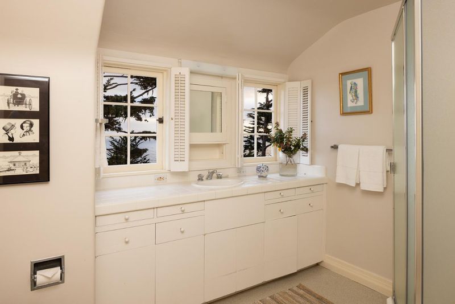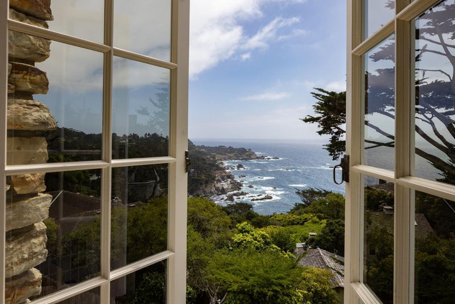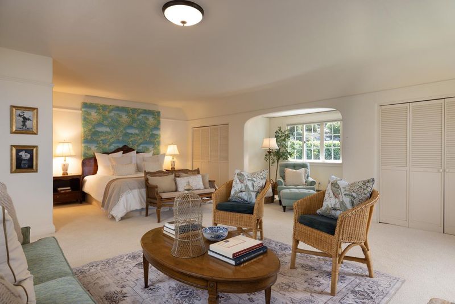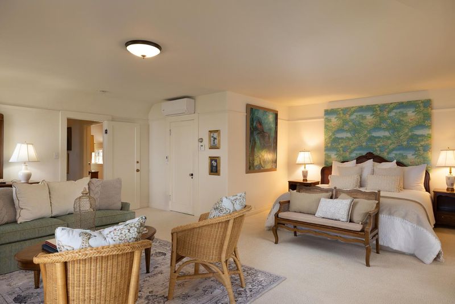
$4,775,000
3,170
SQ FT
$1,506
SQ/FT
110 Pine Way
@ Highland DriveThe - 154 - Highlands Inn, Carmel
- 4 Bed
- 5 (4/1) Bath
- 2 Park
- 3,170 sqft
- CARMEL
-

Offered for the first time in decades, this 1925 Tudor Revival gem is a once-in-a-generation opportunity to own a piece of Carmel Highlands history. Designed and built by M.J. Murphy this architectural treasure stands as one of the most authentic and enduring examples of his work. Set on a private knoll above Tickle Pink Inn, surrounded by English-style gardens the residence features hallmark Tudor details inlcuding pitched gables, hand-hewn beams, 2 masonry wood-burning fireplaces and custom retored casement windows true to a 1920's design. With four bedrooms, all with ensuite bathrooms, rich wood-clad walls, most windows facing the Pacific Ocean and multiple french-doors that open to the private, protected courtyard in the back of the home this home offers both emotional resonance and architectural distinction. This home also boasts an elevator, generator and full, mostly finished basement space with an office and workroom. While historically significant, it is not under formal preservation, allowing for flexibility and thoughtful updates. Located just 10 minutes from Carmel-by-the-Sea, this legacy home offers peaceful seclusion and coastal elegance.
- Days on Market
- 0 days
- Current Status
- Active
- Original Price
- $4,775,000
- List Price
- $4,775,000
- On Market Date
- Jun 17, 2025
- Property Type
- Single Family Home
- Area
- 154 - Highlands Inn
- Zip Code
- 93923
- MLS ID
- ML82010752
- APN
- 241-122-005-000
- Year Built
- 1925
- Stories in Building
- 2
- Possession
- Unavailable
- Data Source
- MLSL
- Origin MLS System
- MLSListings, Inc.
Carmel River Elementary School
Public K-5 Elementary
Students: 451 Distance: 3.0mi
Junipero Serra School
Private PK-8 Elementary, Religious, Coed
Students: 190 Distance: 3.0mi
Carmel Middle School
Public 6-8 Middle
Students: 625 Distance: 3.7mi
Carmel High School
Public 9-12 Secondary
Students: 845 Distance: 4.0mi
Stevenson School Carmel Campus
Private K-8 Elementary, Coed
Students: 249 Distance: 4.4mi
Stevenson School
Private PK-12 Combined Elementary And Secondary, Boarding And Day
Students: 500 Distance: 5.7mi
- Bed
- 4
- Bath
- 5 (4/1)
- Double Sinks, Full on Ground Floor, Half on Ground Floor, Marble, Tile
- Parking
- 2
- Detached Garage
- SQ FT
- 3,170
- SQ FT Source
- Unavailable
- Lot SQ FT
- 11,063.0
- Lot Acres
- 0.253972 Acres
- Cooling
- Other
- Dining Room
- Formal Dining Room
- Disclosures
- NHDS Report
- Family Room
- No Family Room
- Flooring
- Carpet, Tile
- Foundation
- Combination, Concrete Slab, Pillars / Posts / Piers
- Fire Place
- Wood Burning
- Heating
- Baseboard, Propane
- Laundry
- Upper Floor, Washer / Dryer
- Views
- Ocean
- Fee
- Unavailable
MLS and other Information regarding properties for sale as shown in Theo have been obtained from various sources such as sellers, public records, agents and other third parties. This information may relate to the condition of the property, permitted or unpermitted uses, zoning, square footage, lot size/acreage or other matters affecting value or desirability. Unless otherwise indicated in writing, neither brokers, agents nor Theo have verified, or will verify, such information. If any such information is important to buyer in determining whether to buy, the price to pay or intended use of the property, buyer is urged to conduct their own investigation with qualified professionals, satisfy themselves with respect to that information, and to rely solely on the results of that investigation.
School data provided by GreatSchools. School service boundaries are intended to be used as reference only. To verify enrollment eligibility for a property, contact the school directly.
