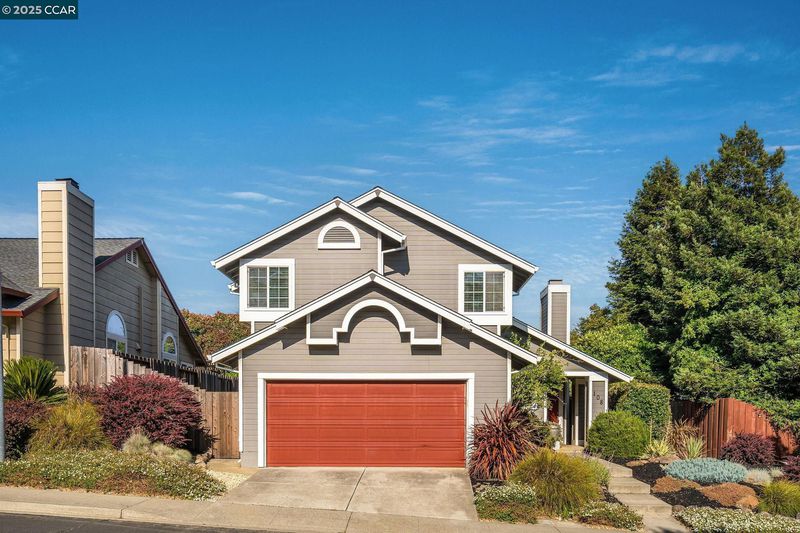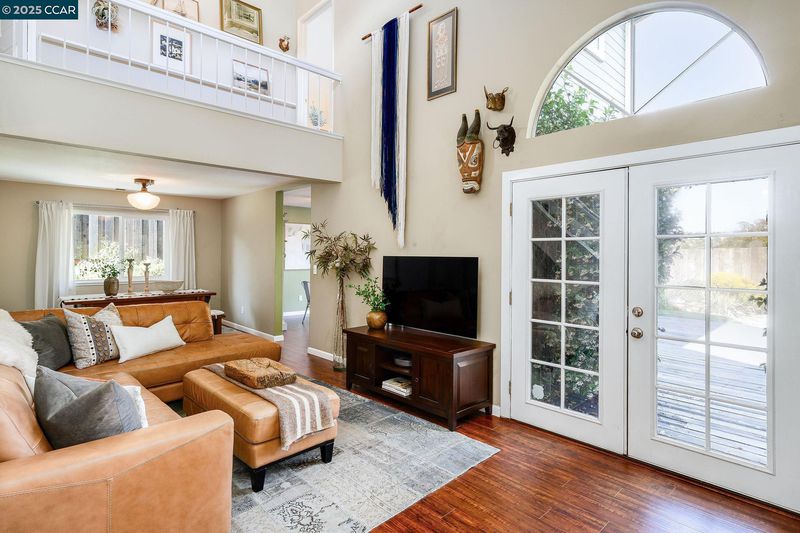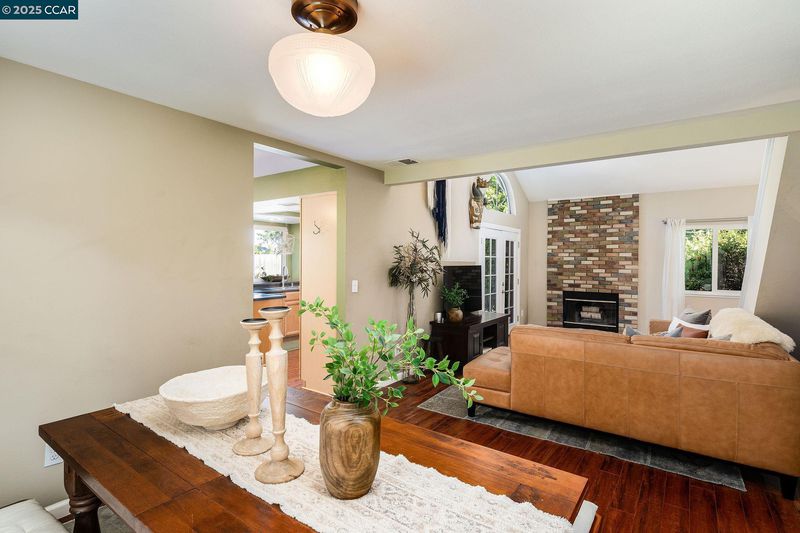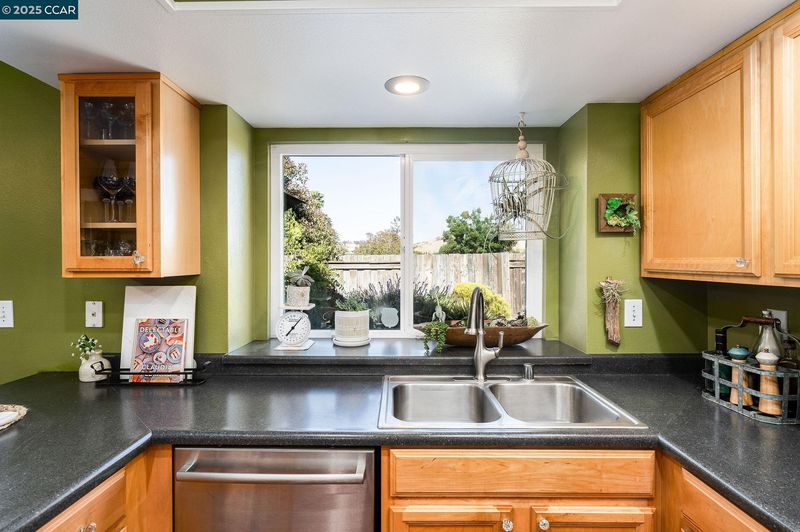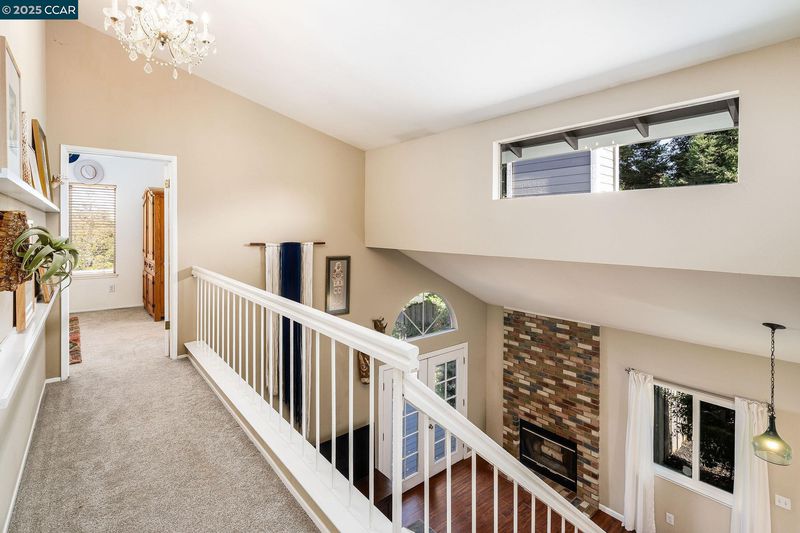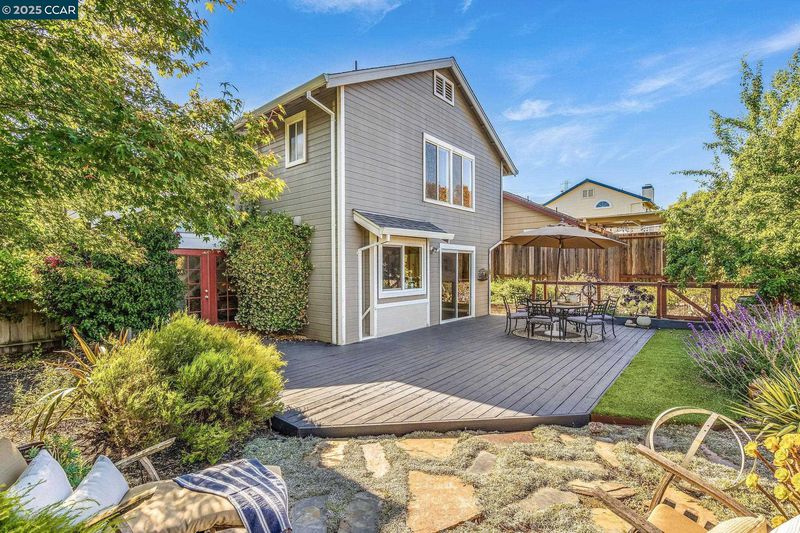
$649,950
1,565
SQ FT
$415
SQ/FT
108 Sunnyglen Dr
@ Longridge Dr - Not Listed, Vallejo
- 4 Bed
- 2.5 (2/1) Bath
- 2 Park
- 1,565 sqft
- Vallejo
-

-
Sat Jun 21, 1:00 pm - 4:00 pm
Come on by and tour this lovely home!
-
Sun Jun 22, 1:00 pm - 4:00 pm
Come on by and tour this lovely home!
Welcome to this stunning and immaculately maintained 4-bedroom, 2.5-bath home in the highly sought-after Meadowood Subdivision near Glen Cove. Offering 1,565 sq ft of inviting living space on a 4,779 sq ft lot, this thoughtfully updated residence is ready to move in and features great curb appeal. The living and dining rooms showcase rich engineered hardwood floors, while the upstairs bedrooms and hallway are lined with soft, plush carpeting. A new roof along with central heat and air provide year-round comfort. Step outside to a true gardener’s paradise—an expansive wood deck opens to a beautifully landscaped backyard with captivating views, ideal for relaxing, entertaining, or simply enjoying the peaceful surroundings. Conveniently located near downtown Vallejo and Benicia, this gem is one you won’t want to miss!
- Current Status
- New
- Original Price
- $649,950
- List Price
- $649,950
- On Market Date
- Jun 21, 2025
- Property Type
- Detached
- D/N/S
- Not Listed
- Zip Code
- 94591
- MLS ID
- 41102319
- APN
- 0072381020
- Year Built
- 1988
- Stories in Building
- 2
- Possession
- Close Of Escrow, Seller Rent Back
- Data Source
- MAXEBRDI
- Origin MLS System
- CONTRA COSTA
St. Patrick-St. Vincent High School
Private 9-12 Secondary, Religious, Coed
Students: 509 Distance: 0.2mi
Glen Cove Elementary School
Public K-5 Elementary
Students: 415 Distance: 0.6mi
Annie Pennycook Elementary School
Public K-5 Elementary
Students: 600 Distance: 0.7mi
Calvary Christian Academy
Private 1-12 Religious, Coed
Students: NA Distance: 0.8mi
The Beal Academy
Private 8-12 Coed
Students: NA Distance: 0.8mi
Hogan Middle School
Public 6-8 Middle
Students: 847 Distance: 1.0mi
- Bed
- 4
- Bath
- 2.5 (2/1)
- Parking
- 2
- Attached
- SQ FT
- 1,565
- SQ FT Source
- Public Records
- Lot SQ FT
- 4,779.0
- Lot Acres
- 0.11 Acres
- Pool Info
- None
- Kitchen
- Dishwasher, Microwave, Free-Standing Range, Breakfast Bar, Stone Counters, Disposal, Range/Oven Free Standing
- Cooling
- Central Air
- Disclosures
- Other - Call/See Agent
- Entry Level
- Exterior Details
- Back Yard, Front Yard, Side Yard
- Flooring
- Tile, Carpet, Engineered Wood
- Foundation
- Fire Place
- Living Room
- Heating
- Forced Air
- Laundry
- In Garage
- Main Level
- 0.5 Bath, Laundry Facility, Main Entry
- Possession
- Close Of Escrow, Seller Rent Back
- Architectural Style
- Contemporary
- Construction Status
- Existing
- Additional Miscellaneous Features
- Back Yard, Front Yard, Side Yard
- Location
- Rectangular Lot
- Roof
- Composition Shingles
- Fee
- $110
MLS and other Information regarding properties for sale as shown in Theo have been obtained from various sources such as sellers, public records, agents and other third parties. This information may relate to the condition of the property, permitted or unpermitted uses, zoning, square footage, lot size/acreage or other matters affecting value or desirability. Unless otherwise indicated in writing, neither brokers, agents nor Theo have verified, or will verify, such information. If any such information is important to buyer in determining whether to buy, the price to pay or intended use of the property, buyer is urged to conduct their own investigation with qualified professionals, satisfy themselves with respect to that information, and to rely solely on the results of that investigation.
School data provided by GreatSchools. School service boundaries are intended to be used as reference only. To verify enrollment eligibility for a property, contact the school directly.
