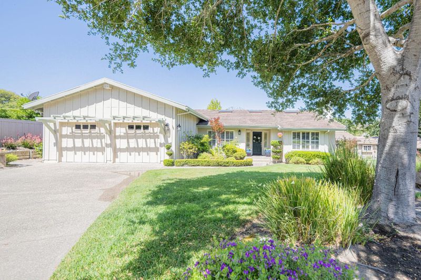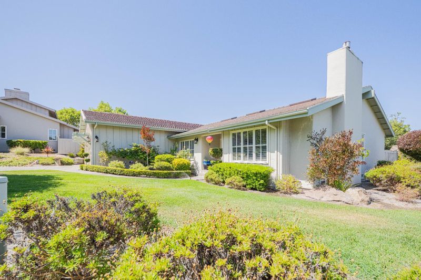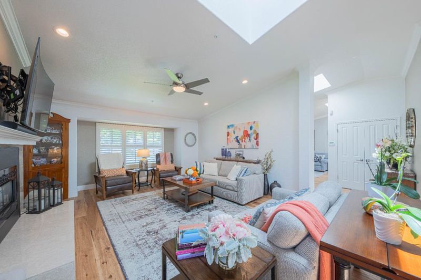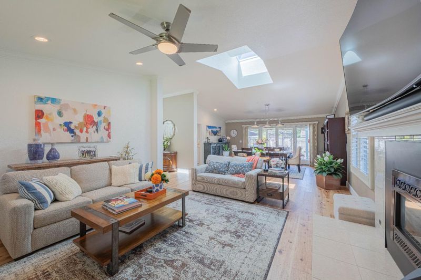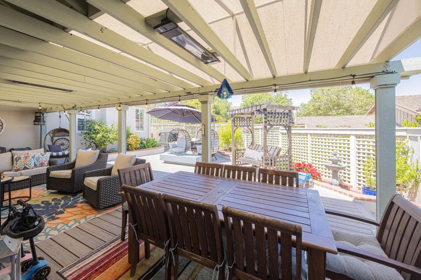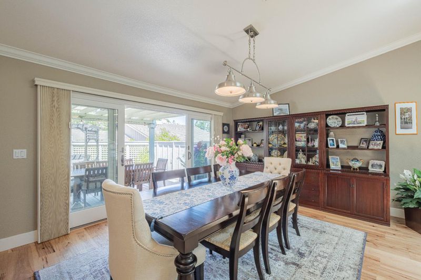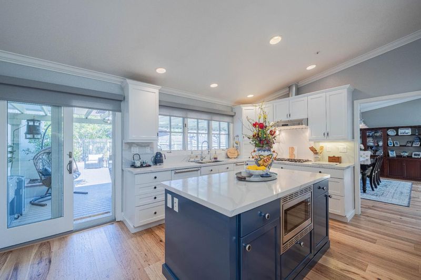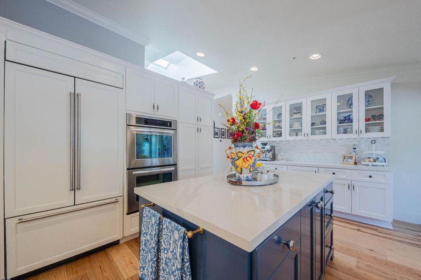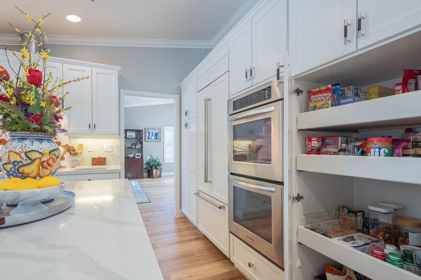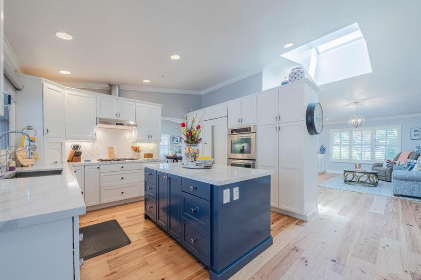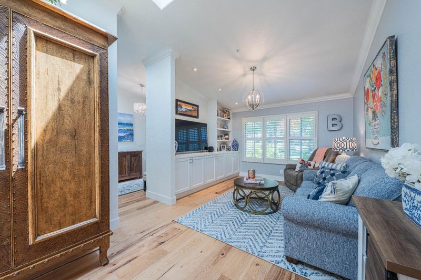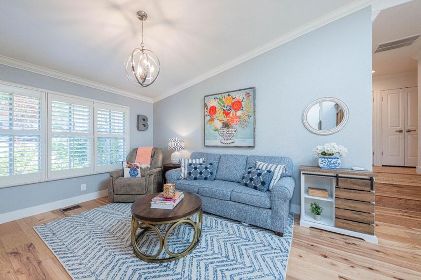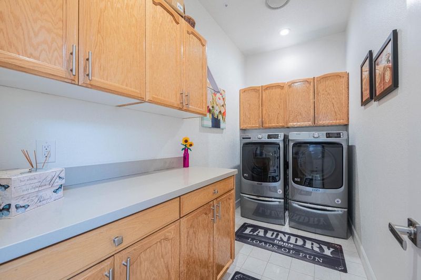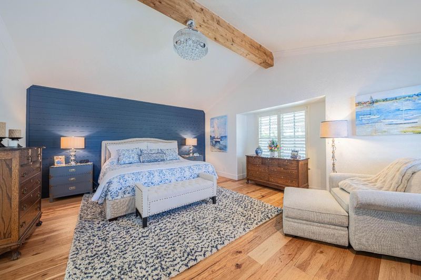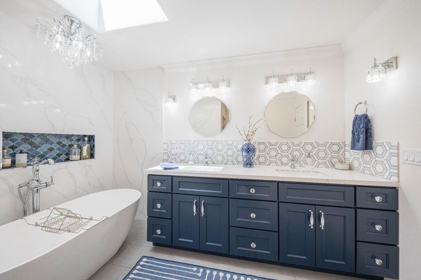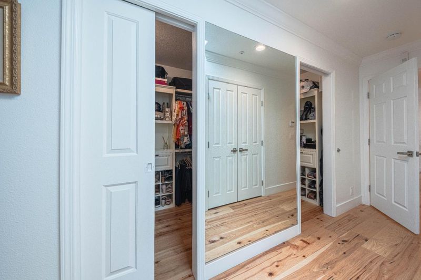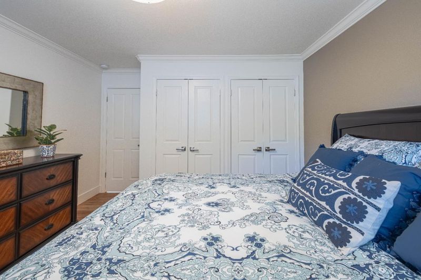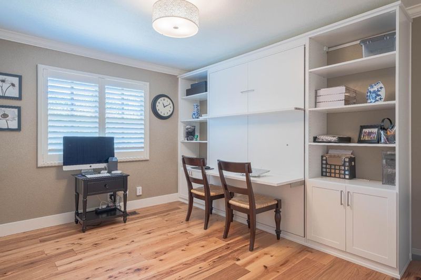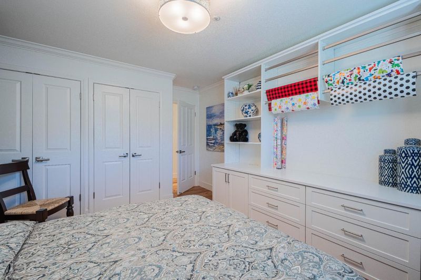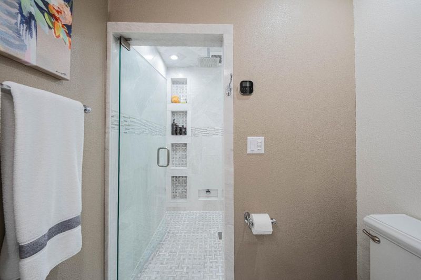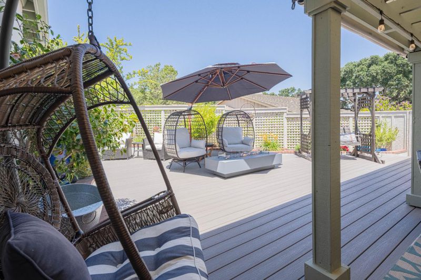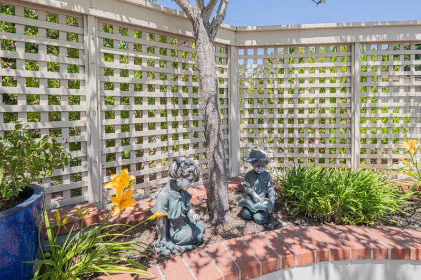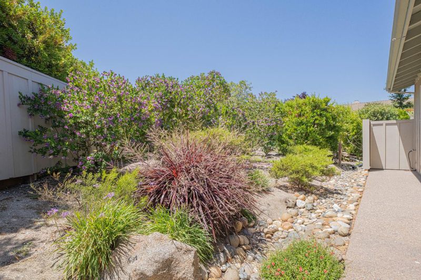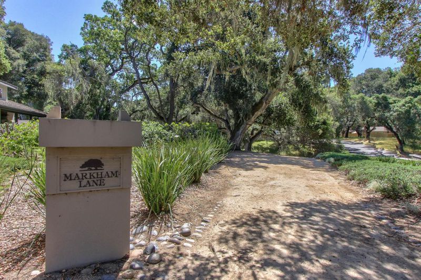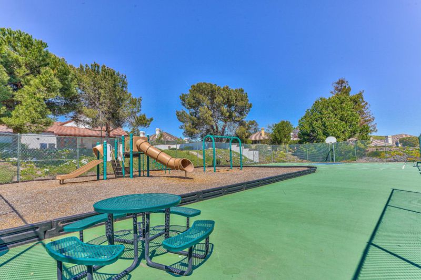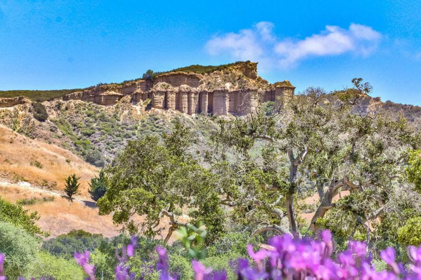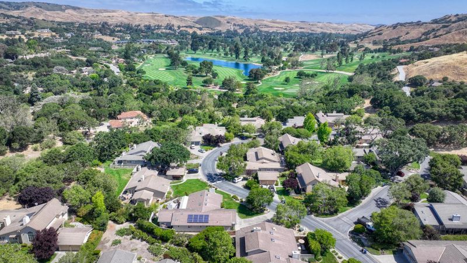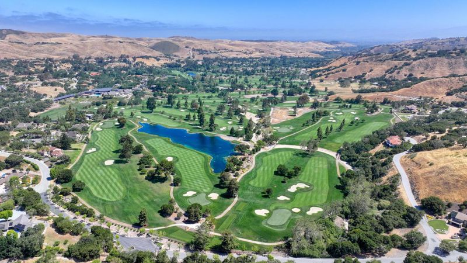
$1,695,000
2,652
SQ FT
$639
SQ/FT
25552 Meadowview Circle
@ Castlerock Road - 98 - San Benancio,Harper Cyn,Corral De Tierra,Rim Rock, Salinas
- 3 Bed
- 3 Bath
- 2 Park
- 2,652 sqft
- SALINAS
-

-
Thu Jun 19, 11:00 am - 1:00 pm
Stop by the Markham Ranch to see this single level home that has been completely upgraded and has a flowing floorplan. Many special features and touches throughout. Relax or entertain on the private covered back patio & beautifully landscaped.
Nestled in the sunny Phase II area of beautiful Markham Ranch, this impeccably updated 3 bedroom-3 full bath single -story 2652 square foot home awaits your white-glove inspection. Completely upgraded kitchen, all 3 bathrooms (including a steam shower), Velux skylights, hickory plank flooring, full house solar system with triple Tesla Power Wall for low energy costs, and upgraded heating and central air conditioning. Immaculate, low- maintenance landscaped rear yard is sun drenched and private. Covered patio with outdoor TV and modern firep table for those friends and family gatherings. Markham Ranch is a lush, private community in the heart of Steinbecks Pastures of Heaven. Easy drive from Carmel, Carmel Valley, and Monterey Peninsula Airport.
- Days on Market
- 1 day
- Current Status
- Active
- Original Price
- $1,695,000
- List Price
- $1,695,000
- On Market Date
- Jun 17, 2025
- Property Type
- Single Family Home
- Area
- 98 - San Benancio,Harper Cyn,Corral De Tierra,Rim Rock
- Zip Code
- 93908
- MLS ID
- ML82011305
- APN
- 161-554-024-000
- Year Built
- 1989
- Stories in Building
- 1
- Possession
- COE
- Data Source
- MLSL
- Origin MLS System
- MLSListings, Inc.
San Benancio Middle School
Public 6-8 Middle
Students: 317 Distance: 1.3mi
Washington Elementary School
Public 4-5 Elementary
Students: 198 Distance: 1.7mi
Toro Park Elementary School
Public K-3 Elementary
Students: 378 Distance: 3.7mi
York School
Private 8-12 Secondary, Religious, Coed
Students: 230 Distance: 4.4mi
Tularcitos Elementary School
Public K-5 Elementary
Students: 459 Distance: 5.3mi
Buena Vista Middle School
Public 6-8 Middle
Students: 344 Distance: 5.5mi
- Bed
- 3
- Bath
- 3
- Double Sinks, Oversized Tub, Primary - Oversized Tub, Primary - Stall Shower(s), Shower and Tub, Skylight, Solid Surface, Stall Shower, Steam Shower, Updated Bath
- Parking
- 2
- Attached Garage, Common Parking Area, Electric Car Hookup, Gate / Door Opener, Guest / Visitor Parking
- SQ FT
- 2,652
- SQ FT Source
- Unavailable
- Lot SQ FT
- 6,279.0
- Lot Acres
- 0.144146 Acres
- Kitchen
- Countertop - Quartz, Dishwasher, Exhaust Fan, Garbage Disposal, Island, Microwave, Oven - Built-In, Oven - Double, Refrigerator, Skylight
- Cooling
- Central AC
- Dining Room
- Dining Area in Living Room, Skylight
- Disclosures
- NHDS Report
- Family Room
- Separate Family Room
- Flooring
- Hardwood, Tile, Wood
- Foundation
- Concrete Perimeter, Crawl Space
- Fire Place
- Living Room, Primary Bedroom
- Heating
- Central Forced Air
- Laundry
- In Utility Room, Inside
- Possession
- COE
- * Fee
- $645
- Name
- Markham Ranch & Palma Grove HOA
- *Fee includes
- Common Area Electricity, Common Area Gas, Exterior Painting, Insurance - Common Area, Maintenance - Common Area, Maintenance - Unit Yard, Pool, Spa, or Tennis, Recreation Facility, and Roof
MLS and other Information regarding properties for sale as shown in Theo have been obtained from various sources such as sellers, public records, agents and other third parties. This information may relate to the condition of the property, permitted or unpermitted uses, zoning, square footage, lot size/acreage or other matters affecting value or desirability. Unless otherwise indicated in writing, neither brokers, agents nor Theo have verified, or will verify, such information. If any such information is important to buyer in determining whether to buy, the price to pay or intended use of the property, buyer is urged to conduct their own investigation with qualified professionals, satisfy themselves with respect to that information, and to rely solely on the results of that investigation.
School data provided by GreatSchools. School service boundaries are intended to be used as reference only. To verify enrollment eligibility for a property, contact the school directly.
