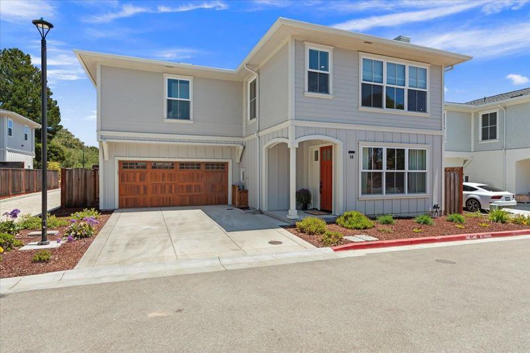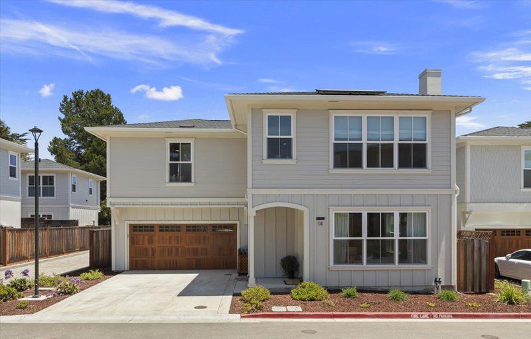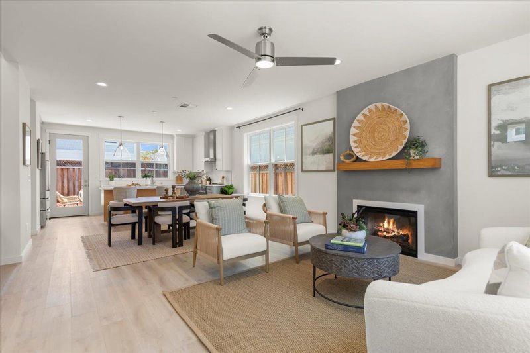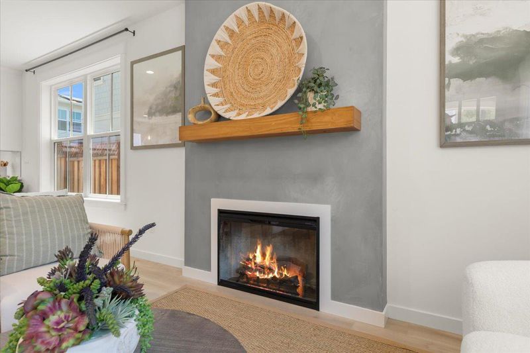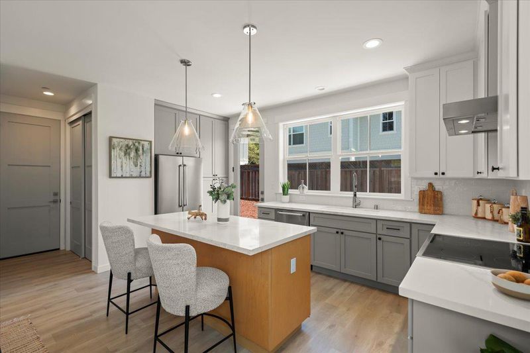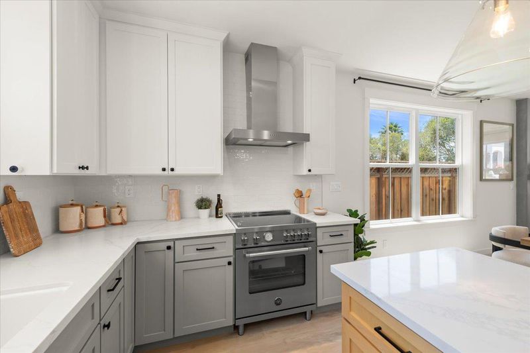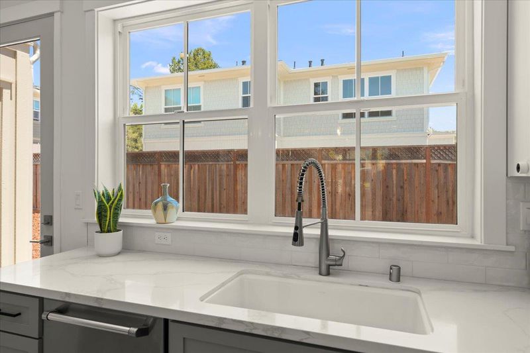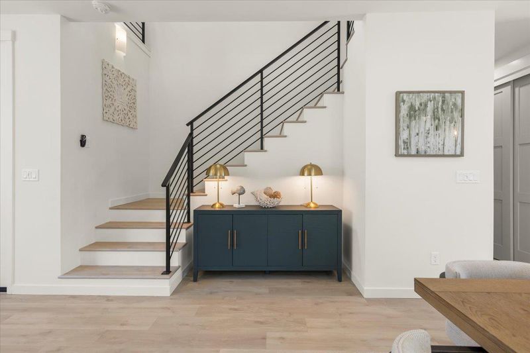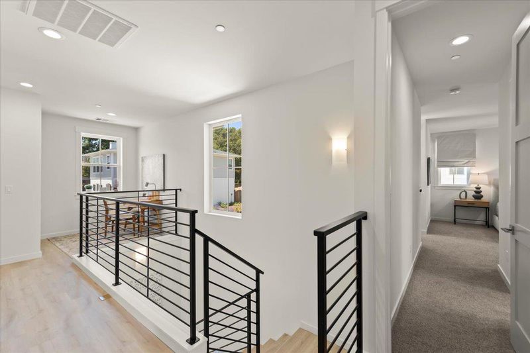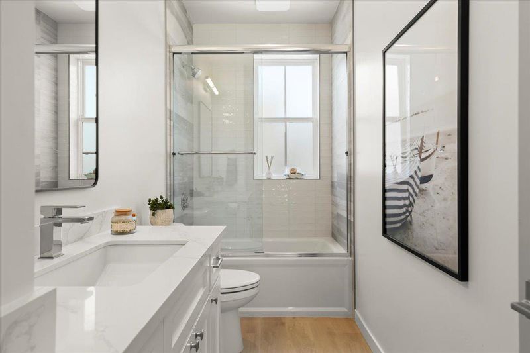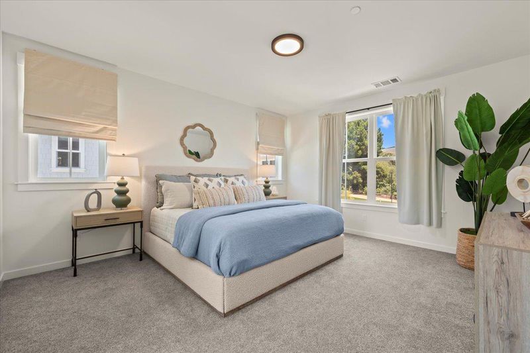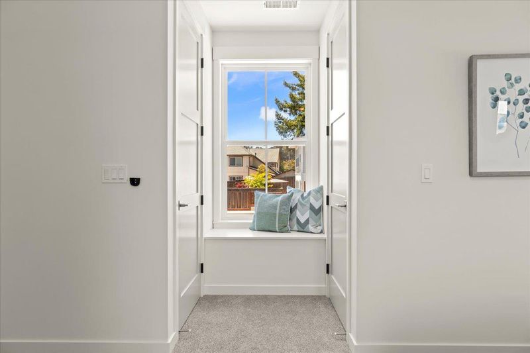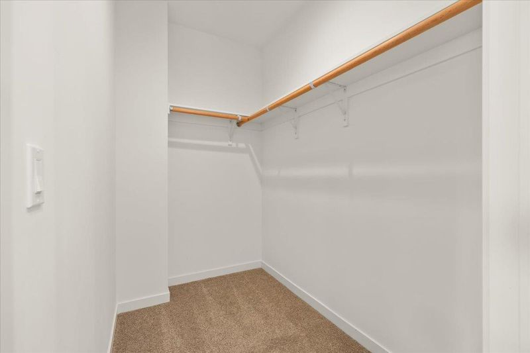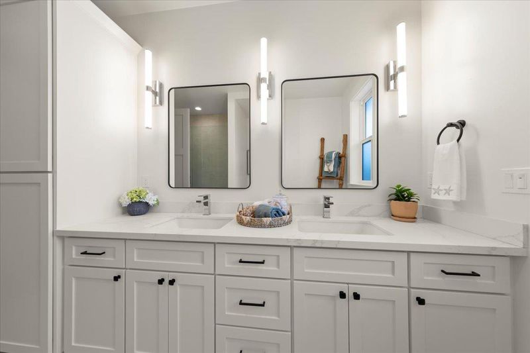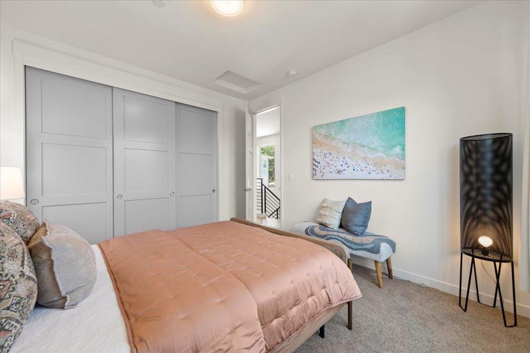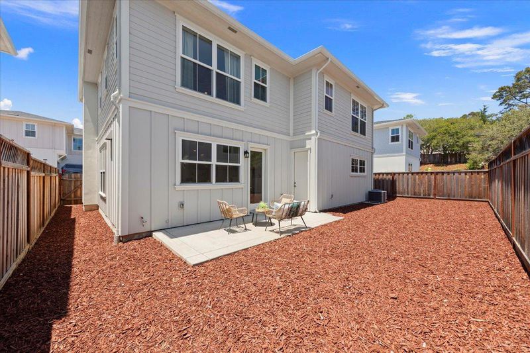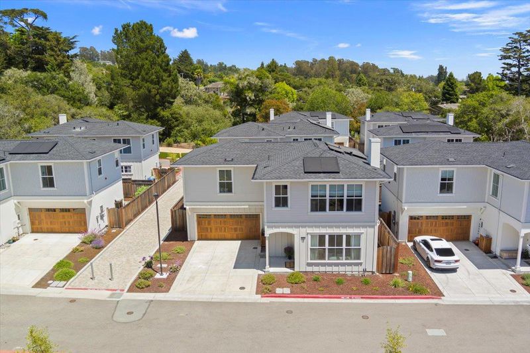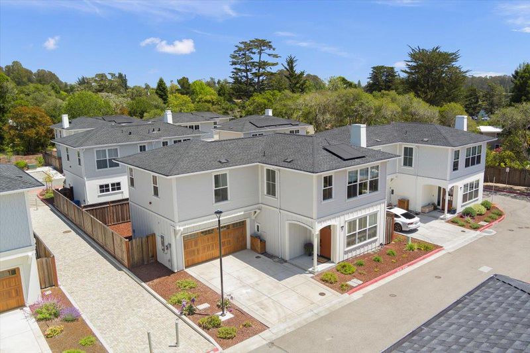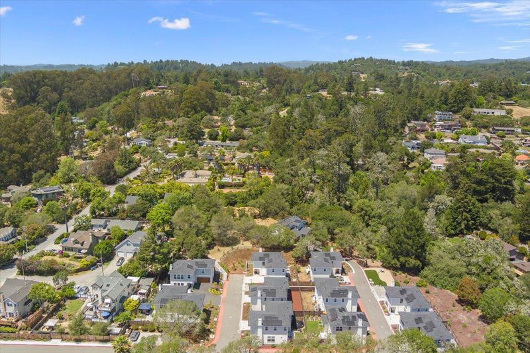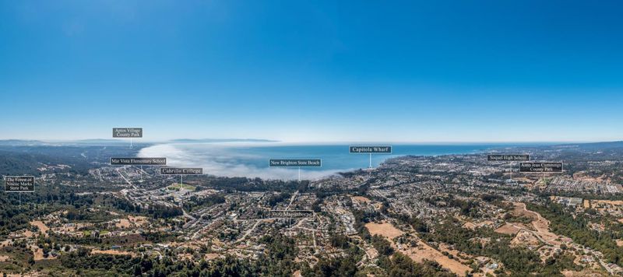
$1,590,000
1,796
SQ FT
$885
SQ/FT
14 Staggi Court
@ Maplethorpe Ln - 46 - Soquel, Soquel
- 3 Bed
- 3 (2/1) Bath
- 2 Park
- 1,796 sqft
- SOQUEL
-

-
Sun Jun 22, 1:00 pm - 4:00 pm
Come see this 2 year NEW home at Maplethorpe Gardens-an intimate enclave of just 11 homes where a close-knit community of families makes it truly special. Located in the Soquel school district, just 2 miles to the beach and 25 miles to Los Gatos.
Welcome to 14 Staggi Court, offering a stylish and functional floor plan. Temporary interior photos are primarily from the model homes at 103 Staggi Lane, which shares the same layout and 105 Staggi Lane, a similar design with a slightly larger footprint. Set in Maplethorpe Gardensa tranquil, 2-year-new Planned Unit Development of 11 homesthis Soquel location is less than a mile from New Brighton Beach and just minutes from the villages of Soquel, Capitola, and Aptos. The architecture blends Craftsman quality with Scandinavian simplicity, featuring light wood flooring, clean white walls, dark accents, and premium materials throughout. The exterior combines off-white stucco, a dark gray roofline, and warm wood tones for a timeless, coastal-inspired look. Enjoy refined design, low-maintenance living, and a prime location in one of Soquels most desirable neighborhoods.
- Days on Market
- 0 days
- Current Status
- Active
- Original Price
- $1,590,000
- List Price
- $1,590,000
- On Market Date
- Jun 17, 2025
- Property Type
- Single Family Home
- Area
- 46 - Soquel
- Zip Code
- 95073
- MLS ID
- ML82008318
- APN
- 037-121-68-000
- Year Built
- 2023
- Stories in Building
- 2
- Possession
- Unavailable
- Data Source
- MLSL
- Origin MLS System
- MLSListings, Inc.
Santa Cruz Montessori School
Private PK-9 Montessori, Elementary, Coed
Students: 275 Distance: 0.3mi
Twin Lakes Christian School
Private K-8 Elementary, Religious, Coed
Students: 298 Distance: 0.6mi
Delta Charter School
Charter 9-12 Secondary
Students: 123 Distance: 0.7mi
Beach High School
Private 8-12 Alternative, Secondary, Coed
Students: 9 Distance: 1.0mi
Main Street Elementary School
Public K-5 Elementary
Students: 453 Distance: 1.0mi
Mar Vista Elementary School
Public K-6 Elementary
Students: 444 Distance: 1.1mi
- Bed
- 3
- Bath
- 3 (2/1)
- Double Sinks, Half on Ground Floor, Primary - Stall Shower(s), Shower over Tub - 1
- Parking
- 2
- Attached Garage
- SQ FT
- 1,796
- SQ FT Source
- Unavailable
- Lot SQ FT
- 3,251.0
- Lot Acres
- 0.074633 Acres
- Kitchen
- Countertop - Quartz, Dishwasher, Freezer, Garbage Disposal, Hood Over Range, Island, Microwave, Oven Range - Electric, Refrigerator
- Cooling
- Central AC
- Dining Room
- Dining Area in Living Room
- Disclosures
- NHDS Report
- Family Room
- No Family Room
- Flooring
- Carpet, Tile, Vinyl / Linoleum
- Foundation
- Concrete Slab
- Fire Place
- Other
- Heating
- Heat Pump
- Laundry
- In Utility Room, Inside
- Architectural Style
- Craftsman
- * Fee
- $249
- Name
- Maplethorpe Homeowners Association
- *Fee includes
- Common Area Electricity, Insurance - Common Area, Maintenance - Common Area, Maintenance - Road, and Management Fee
MLS and other Information regarding properties for sale as shown in Theo have been obtained from various sources such as sellers, public records, agents and other third parties. This information may relate to the condition of the property, permitted or unpermitted uses, zoning, square footage, lot size/acreage or other matters affecting value or desirability. Unless otherwise indicated in writing, neither brokers, agents nor Theo have verified, or will verify, such information. If any such information is important to buyer in determining whether to buy, the price to pay or intended use of the property, buyer is urged to conduct their own investigation with qualified professionals, satisfy themselves with respect to that information, and to rely solely on the results of that investigation.
School data provided by GreatSchools. School service boundaries are intended to be used as reference only. To verify enrollment eligibility for a property, contact the school directly.
