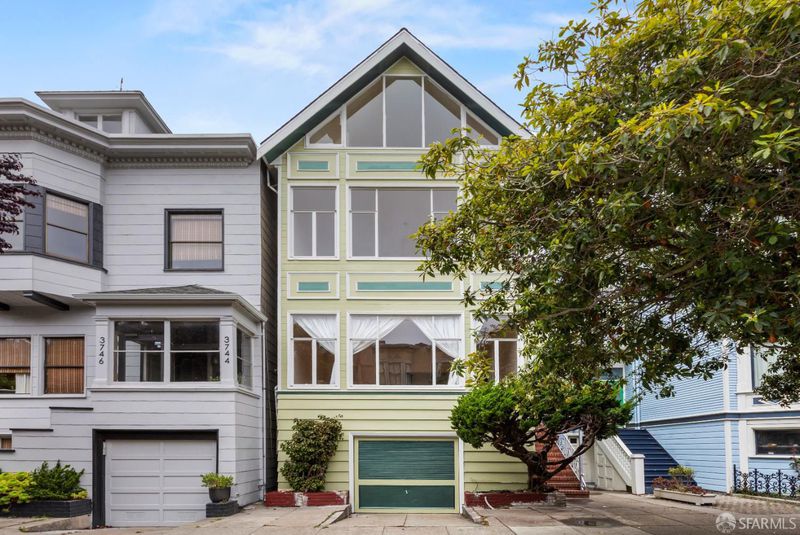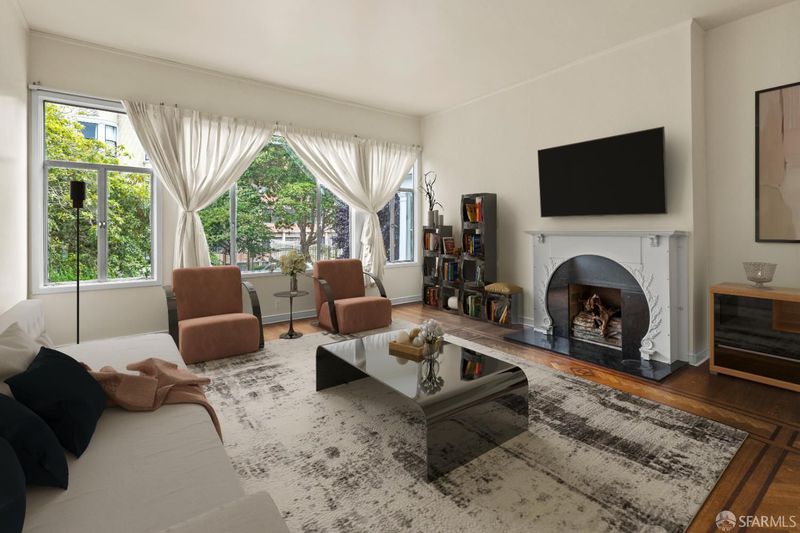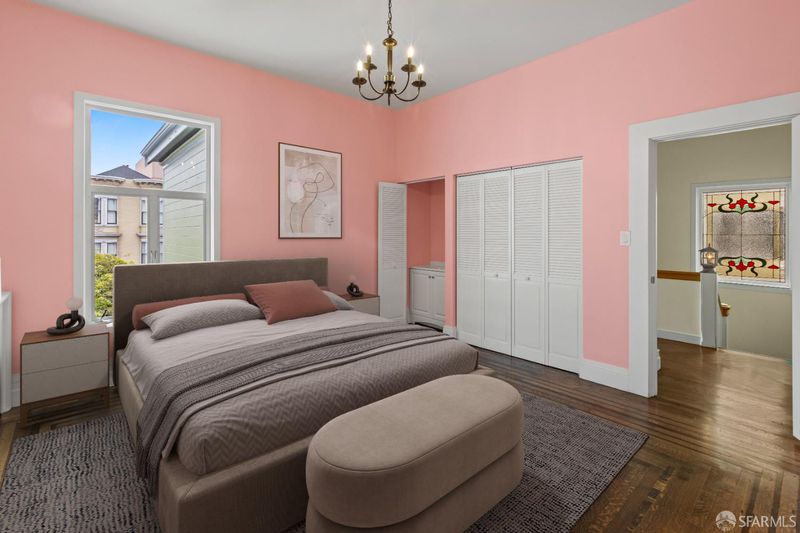
$2,800,000
3,237
SQ FT
$865
SQ/FT
3740 Sacramento St
@ Spruce - 7 - Presidio Heights, San Francisco
- 5 Bed
- 1.5 Bath
- 1 Park
- 3,237 sqft
- San Francisco
-

-
Sat Aug 9, 1:00 pm - 3:00 pm
Location, location, location! Great bones, put your own signature on this lovely, bright home with walk-out yard. 5BD/1.5BA/garage
-
Sun Aug 10, 1:00 pm - 4:00 pm
Location, location, location! Great bones, put your own signature on this lovely, bright home with walk-out yard. 5BD/1.5BA/garage
Location, Location, Location ~ Put your own signature on this lovely Victorian home - Large foyer, Formal Living room with decorative fireplace and a Formal Dining room, hardwood floors & period moldings. Kitchen w/ breakfast room has direct access to rear garden. Guest bath off kitchen. Bedroom level has 3 bedrooms (front large bedroom w/ fireplace & wet sink). 4th & 5th bedroom, study area on top level. 1 car garage, with large unfinished area on ground level which features a separate entrance.
- Days on Market
- 1 day
- Current Status
- Active
- Original Price
- $2,800,000
- List Price
- $2,800,000
- On Market Date
- Aug 4, 2025
- Property Type
- Single Family Residence
- District
- 7 - Presidio Heights
- Zip Code
- 94118
- MLS ID
- 425060640
- APN
- 1012-013
- Year Built
- 1900
- Stories in Building
- 0
- Possession
- Close Of Escrow
- Data Source
- SFAR
- Origin MLS System
Presidio Hill School
Private PK-8 Alternative, Elementary, Coed
Students: 220 Distance: 0.1mi
One Fifty Parker Avenue School
Private K
Students: NA Distance: 0.3mi
Roosevelt Middle School
Public 6-8 Middle
Students: 694 Distance: 0.4mi
San Francisco University High School
Private 9-12 Secondary, Coed
Students: 400 Distance: 0.5mi
Peabody (George) Elementary School
Public K-5 Elementary
Students: 271 Distance: 0.6mi
San Francisco Expeditionary School
Private 3-8
Students: 8 Distance: 0.6mi
- Bed
- 5
- Bath
- 1.5
- Parking
- 1
- Attached, Garage Door Opener, Interior Access
- SQ FT
- 3,237
- SQ FT Source
- Unavailable
- Lot SQ FT
- 3,510.0
- Lot Acres
- 0.0806 Acres
- Kitchen
- Breakfast Area, Skylight(s)
- Dining Room
- Formal Area
- Flooring
- Wood
- Foundation
- Combination
- Heating
- Central
- Laundry
- In Garage
- Upper Level
- Bedroom(s), Full Bath(s)
- Main Level
- Dining Room, Kitchen, Living Room, Partial Bath(s)
- Possession
- Close Of Escrow
- Basement
- Full
- Architectural Style
- Victorian
- Special Listing Conditions
- Trust
- Fee
- $0
MLS and other Information regarding properties for sale as shown in Theo have been obtained from various sources such as sellers, public records, agents and other third parties. This information may relate to the condition of the property, permitted or unpermitted uses, zoning, square footage, lot size/acreage or other matters affecting value or desirability. Unless otherwise indicated in writing, neither brokers, agents nor Theo have verified, or will verify, such information. If any such information is important to buyer in determining whether to buy, the price to pay or intended use of the property, buyer is urged to conduct their own investigation with qualified professionals, satisfy themselves with respect to that information, and to rely solely on the results of that investigation.
School data provided by GreatSchools. School service boundaries are intended to be used as reference only. To verify enrollment eligibility for a property, contact the school directly.
















