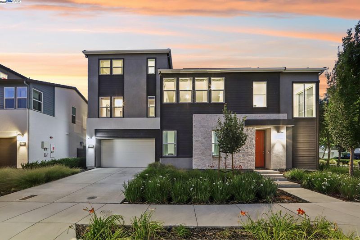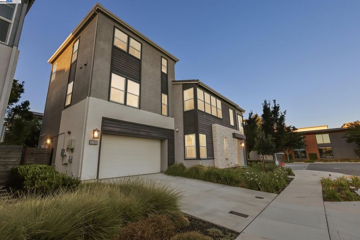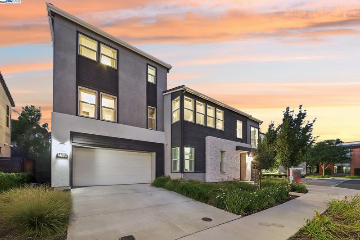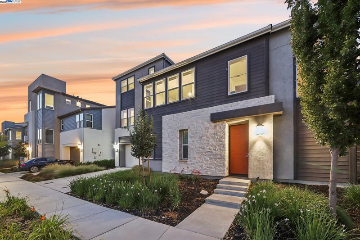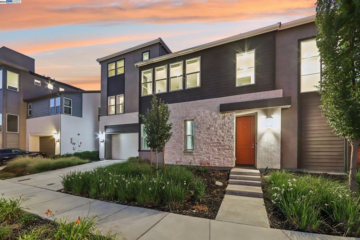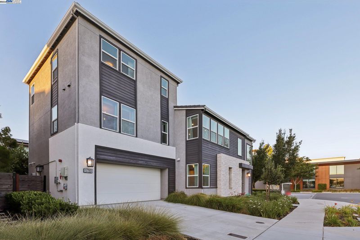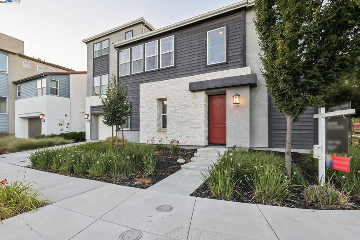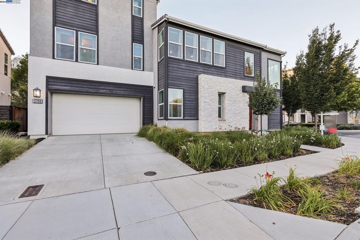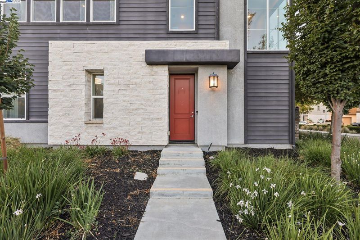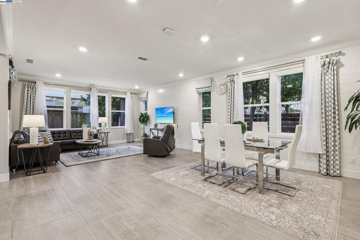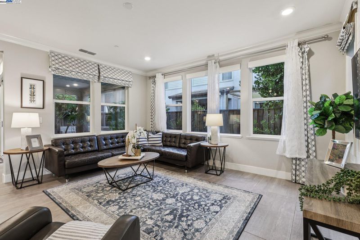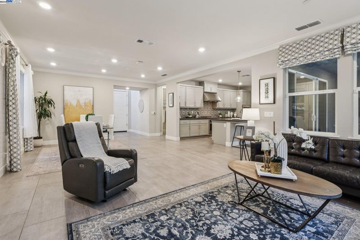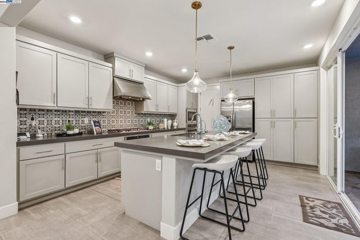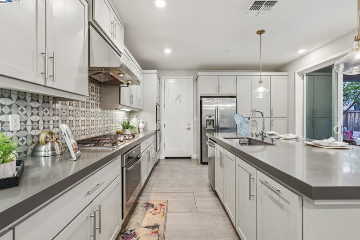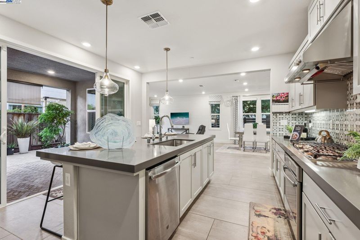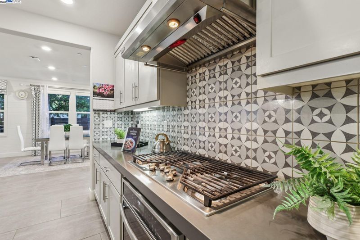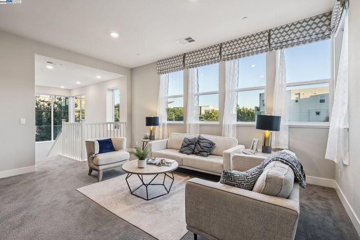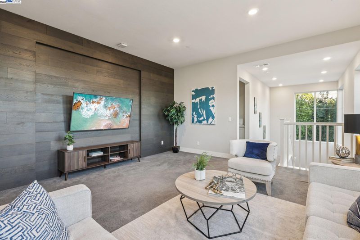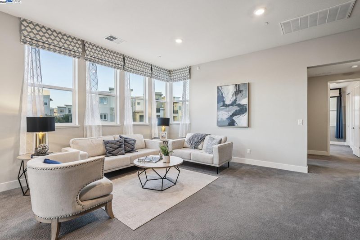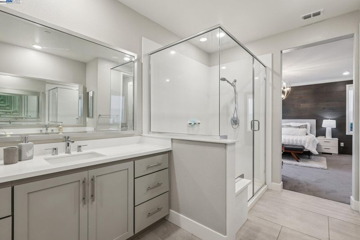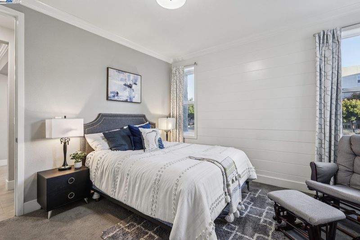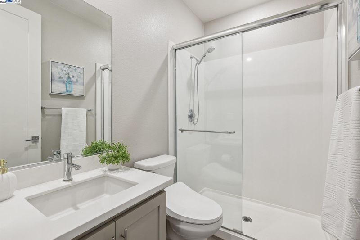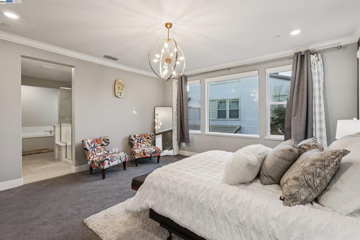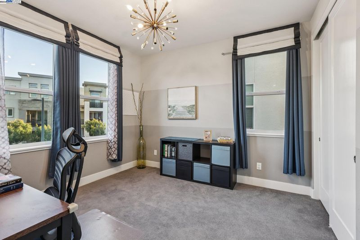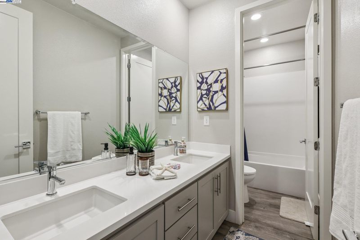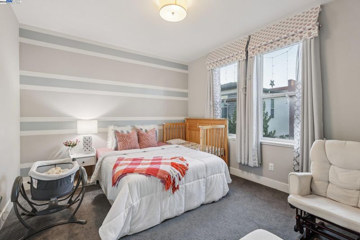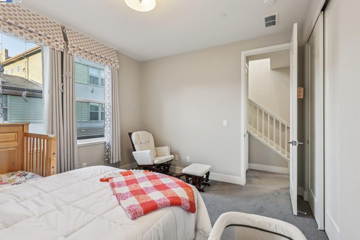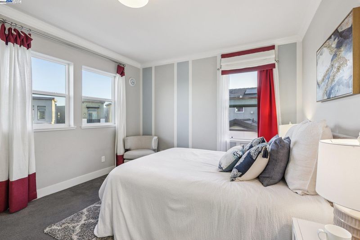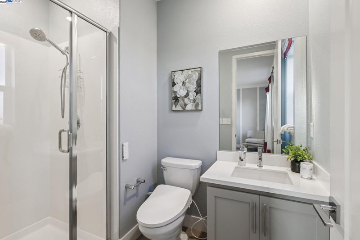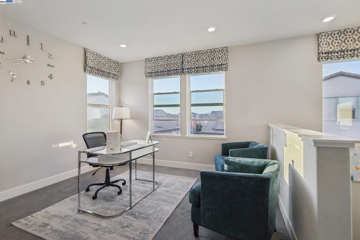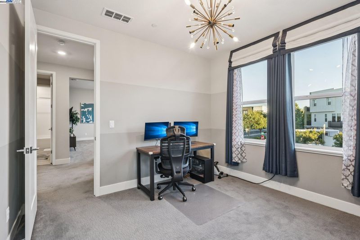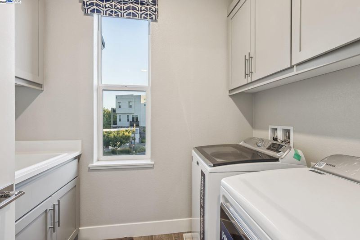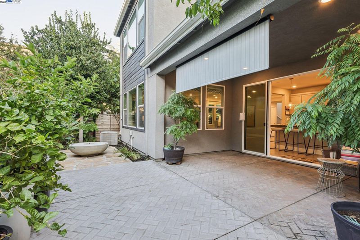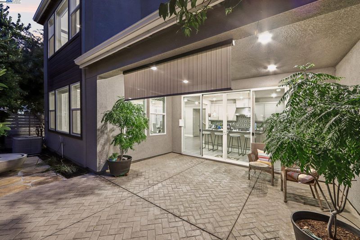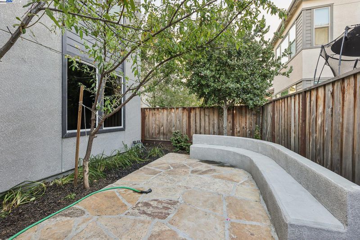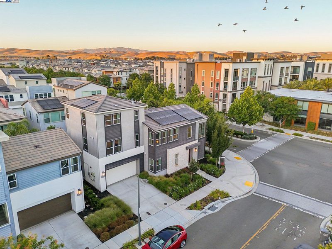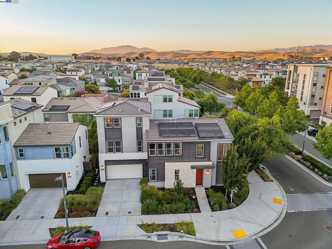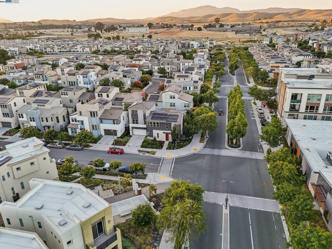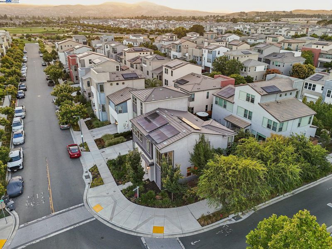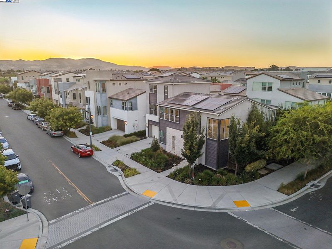
$2,099,000
3,260
SQ FT
$644
SQ/FT
5789 Nugget Way
@ Sterling Street - Boulevard, Dublin
- 5 Bed
- 4 Bath
- 2 Park
- 3,260 sqft
- Dublin
-

-
Sat Aug 9, 1:00 pm - 4:00 pm
join us
-
Sun Aug 10, 1:00 pm - 4:00 pm
join us
Welcome Home! Ideally situated on a corner lot just steps from The Boulevard’s private clubhouse and pool, this fully detached 5-bedroom, 4-bathroom modern home offers the perfect blend of luxury and functionality. Built in 2019, the home features soaring ceilings, an open-concept layout, and abundant natural light throughout. The chef’s kitchen includes premium stainless steel appliances, sleek countertops, floor-to-ceiling cabinetry, and a large center island that flows into the dining and living areas. One bedroom and one full bathroom are conveniently located on the main floor—ideal for guests or multigenerational living. Upstairs, the spacious primary suite offers a spa-inspired bathroom with dual vanities, a soaking tub, and a large walk-in closet. Additional highlights include generously sized bedrooms, modern bathrooms, designer finishes, and a low-maintenance backyard perfect for relaxing or entertaining. Located near parks, BART, shopping, top-rated schools, and Dublin’s finest dining.Open Saturday & Sunday, 1–4 PM. Don’t miss this incredible opportunity in one of Dublin’s most desirable communities!
- Current Status
- New
- Original Price
- $2,099,000
- List Price
- $2,099,000
- On Market Date
- Aug 5, 2025
- Property Type
- Detached
- D/N/S
- Boulevard
- Zip Code
- 94568
- MLS ID
- 41107170
- APN
- 986005905500
- Year Built
- 2019
- Stories in Building
- 2
- Possession
- Close Of Escrow
- Data Source
- MAXEBRDI
- Origin MLS System
- BAY EAST
James Dougherty Elementary School
Public K-5 Elementary
Students: 890 Distance: 0.8mi
Wells Middle School
Public 6-8 Middle
Students: 996 Distance: 1.1mi
Valley High (Continuation) School
Public 9-12 Continuation
Students: 60 Distance: 1.2mi
Dublin Adult Education
Public n/a Adult Education
Students: NA Distance: 1.2mi
Futures Academy - Pleasanton
Private 6-12
Students: NA Distance: 1.2mi
Frederiksen Elementary School
Public K-5 Elementary
Students: 800 Distance: 1.3mi
- Bed
- 5
- Bath
- 4
- Parking
- 2
- Attached
- SQ FT
- 3,260
- SQ FT Source
- Other
- Lot SQ FT
- 4,352.0
- Pool Info
- None, Community
- Kitchen
- Dishwasher, Gas Range, Microwave, Refrigerator, Water Softener, 220 Volt Outlet, Breakfast Bar, Breakfast Nook, Eat-in Kitchen, Disposal, Gas Range/Cooktop, Kitchen Island, Pantry, Updated Kitchen
- Cooling
- Central Air
- Disclosures
- Nat Hazard Disclosure
- Entry Level
- Exterior Details
- Back Yard, Side Yard
- Flooring
- Tile, Carpet
- Foundation
- Fire Place
- None
- Heating
- Zoned
- Laundry
- Laundry Room
- Main Level
- 1 Bedroom, 1 Bath, No Steps to Entry, Main Entry
- Possession
- Close Of Escrow
- Architectural Style
- Contemporary
- Construction Status
- Existing
- Additional Miscellaneous Features
- Back Yard, Side Yard
- Location
- Corner Lot
- Roof
- Tile
- Water and Sewer
- Public
- Fee
- $167
MLS and other Information regarding properties for sale as shown in Theo have been obtained from various sources such as sellers, public records, agents and other third parties. This information may relate to the condition of the property, permitted or unpermitted uses, zoning, square footage, lot size/acreage or other matters affecting value or desirability. Unless otherwise indicated in writing, neither brokers, agents nor Theo have verified, or will verify, such information. If any such information is important to buyer in determining whether to buy, the price to pay or intended use of the property, buyer is urged to conduct their own investigation with qualified professionals, satisfy themselves with respect to that information, and to rely solely on the results of that investigation.
School data provided by GreatSchools. School service boundaries are intended to be used as reference only. To verify enrollment eligibility for a property, contact the school directly.
