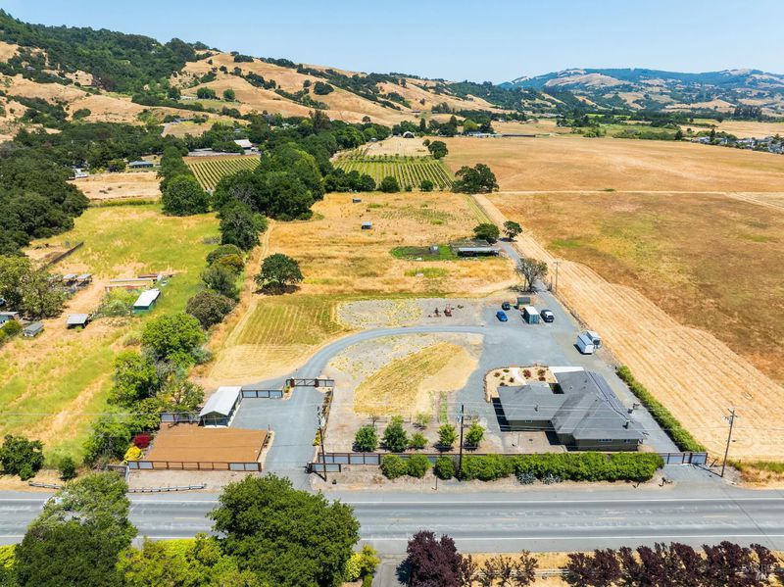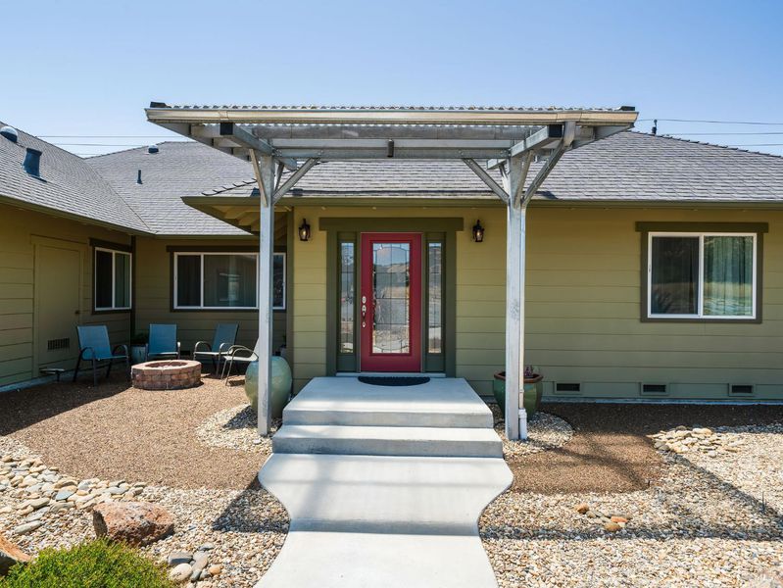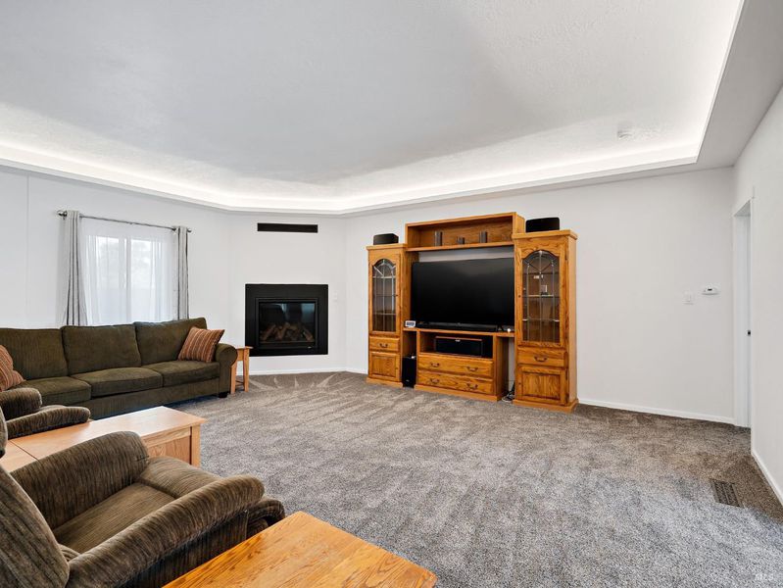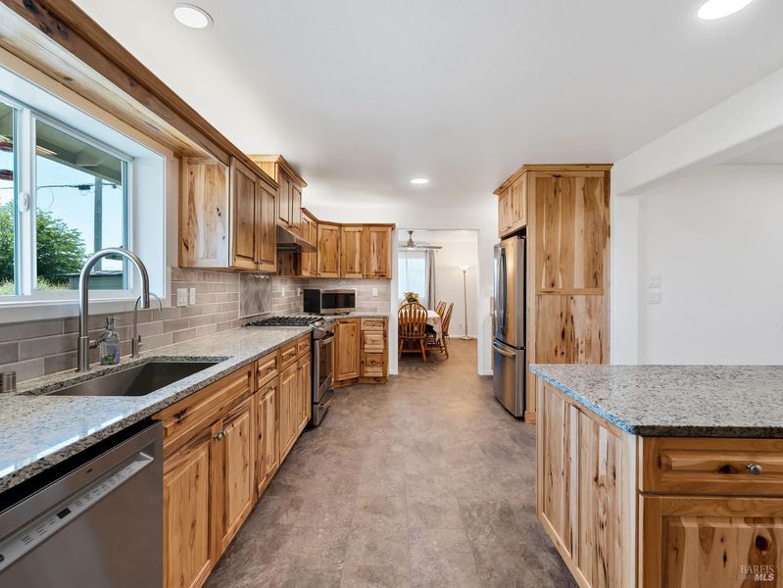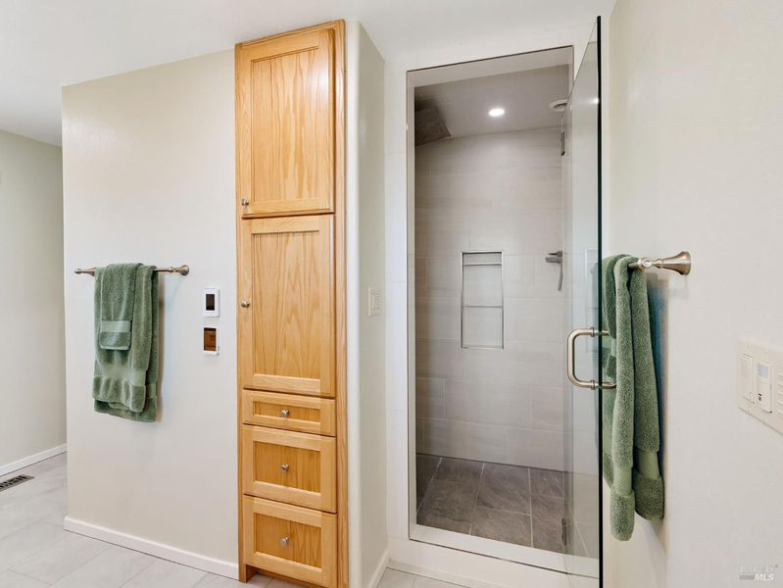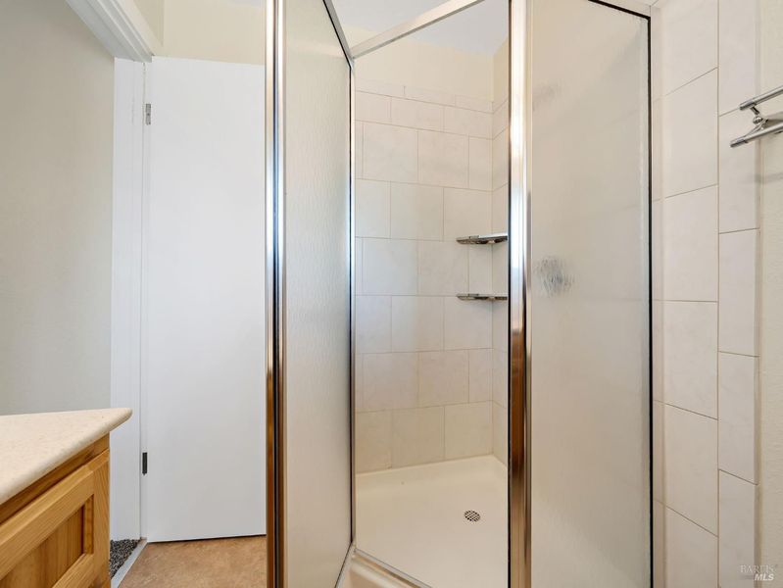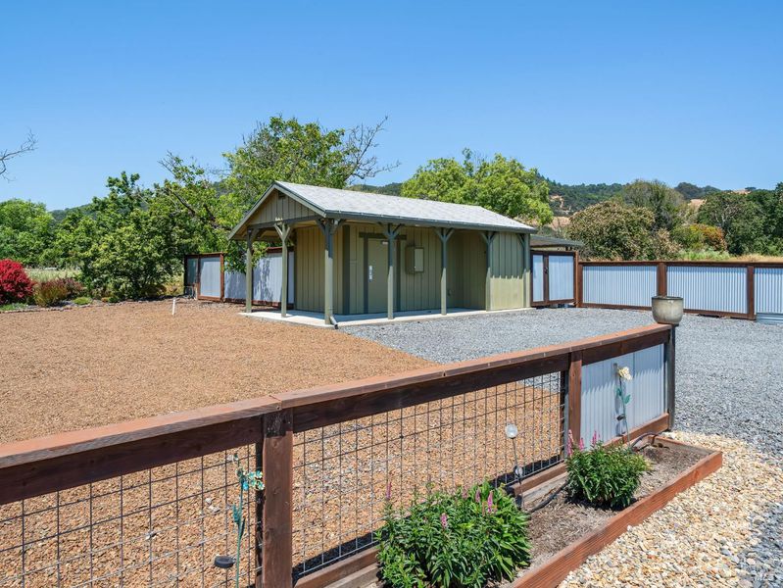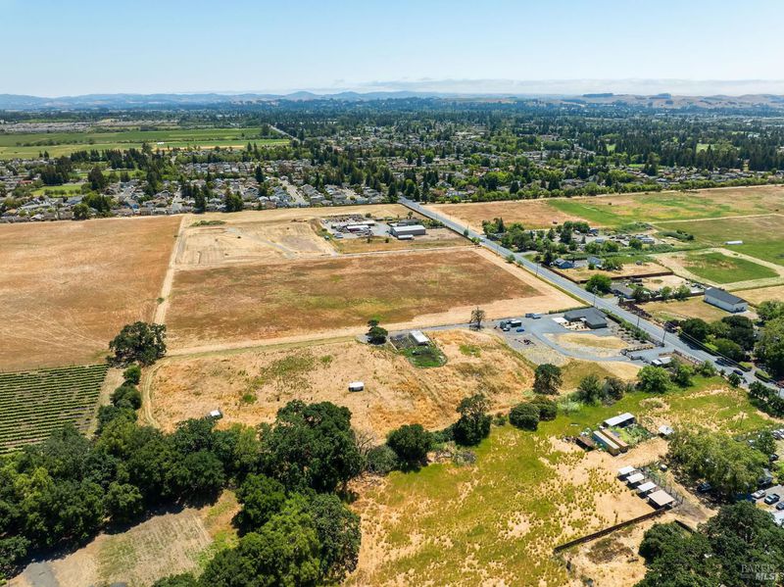
$1,700,000
3,656
SQ FT
$465
SQ/FT
4210 Snyder Lane
@ Petaluma Hill - Cotati/Rohnert Park, Santa Rosa
- 4 Bed
- 3 Bath
- 10 Park
- 3,656 sqft
- Santa Rosa
-

Nestled on a fully fenced 7-acre lot in desirable Southeast Santa Rosa, this spacious 4-bedroom, 3-bathroom home blends privacy, modern comfort, and functional land use. Recently updated and thoughtfully maintained, the property offers an ideal setting for both relaxed living and agricultural pursuits. Once you've driven through the gated entrance, Step inside to discover brand-new carpeting throughout and a freshly remodeled kitchen (2024), featuring top-of-the-line appliances, a double oven, and striking granite countertops. The primary bathroom boasts radiant heated floors for year-round comfort. Designed with peace and quiet in mind, the home includes double-pane, soundproof windows and double drywall on the southwest-facing side to minimize any noise from nearby Snyder Lane. Outside, the expansive lot was formerly used for raising chickens and includes a second structure used as a sales office perfect for a home business, creative workspace or ADU (buyer to verify). A pumped leach field provides efficient wastewater management, and the entire property is fully enclosed, offering security and privacy. This unique offering combines the best of rural tranquility and modern convenience ready for you to move in and make it your own.
- Days on Market
- 1 day
- Current Status
- Active
- Original Price
- $1,700,000
- List Price
- $1,700,000
- On Market Date
- Jun 16, 2025
- Property Type
- Single Family Residence
- Area
- Cotati/Rohnert Park
- Zip Code
- 95404
- MLS ID
- 325050725
- APN
- 045-171-031-000
- Year Built
- 1900
- Stories in Building
- Unavailable
- Possession
- Close Of Escrow, Negotiable
- Data Source
- BAREIS
- Origin MLS System
Marguerite Hahn Elementary School
Public K-5 Elementary
Students: 499 Distance: 0.9mi
Evergreen Elementary School
Public K-5 Elementary
Students: 484 Distance: 1.3mi
Lawrence E. Jones Middle School
Public 6-8 Middle
Students: 770 Distance: 1.6mi
Pathways Charter School
Charter K-12 Combined Elementary And Secondary
Students: 403 Distance: 2.0mi
Berean Baptist Christian Academy
Private PK-12 Combined Elementary And Secondary, Religious, Coed
Students: 34 Distance: 2.0mi
Taylor Mountain Elementary School
Public K-6 Elementary
Students: 439 Distance: 2.2mi
- Bed
- 4
- Bath
- 3
- Double Sinks, Granite, Multiple Shower Heads, Radiant Heat, Tile, Tub
- Parking
- 10
- Attached, Garage Facing Side, Guest Parking Available, Interior Access, RV Access, RV Possible, RV Storage, Uncovered Parking Spaces 2+
- SQ FT
- 3,656
- SQ FT Source
- Assessor Auto-Fill
- Lot SQ FT
- 304,920.0
- Lot Acres
- 7.0 Acres
- Kitchen
- Breakfast Area, Granite Counter, Island w/Sink
- Cooling
- Ceiling Fan(s), Central
- Exterior Details
- Entry Gate
- Family Room
- Great Room
- Flooring
- Carpet, Laminate, Vinyl
- Fire Place
- Living Room
- Heating
- Central, Radiant
- Laundry
- Dryer Included, Electric, Gas Hook-Up, Ground Floor, Inside Area, Sink, Washer Included
- Main Level
- Bedroom(s), Dining Room, Family Room, Full Bath(s), Garage, Kitchen, Living Room, Primary Bedroom
- Views
- Hills, Mountains, Panoramic, Pasture
- Possession
- Close Of Escrow, Negotiable
- Architectural Style
- Traditional
- Fee
- $0
MLS and other Information regarding properties for sale as shown in Theo have been obtained from various sources such as sellers, public records, agents and other third parties. This information may relate to the condition of the property, permitted or unpermitted uses, zoning, square footage, lot size/acreage or other matters affecting value or desirability. Unless otherwise indicated in writing, neither brokers, agents nor Theo have verified, or will verify, such information. If any such information is important to buyer in determining whether to buy, the price to pay or intended use of the property, buyer is urged to conduct their own investigation with qualified professionals, satisfy themselves with respect to that information, and to rely solely on the results of that investigation.
School data provided by GreatSchools. School service boundaries are intended to be used as reference only. To verify enrollment eligibility for a property, contact the school directly.
