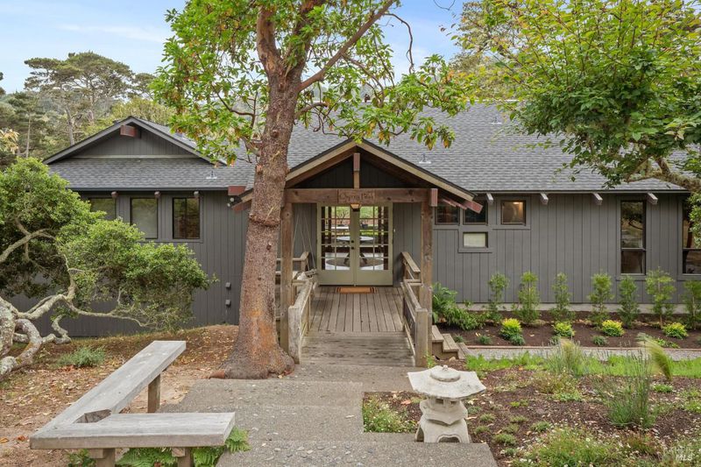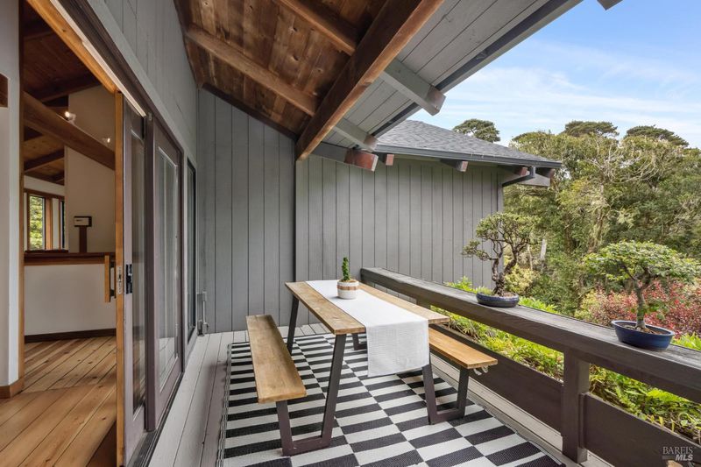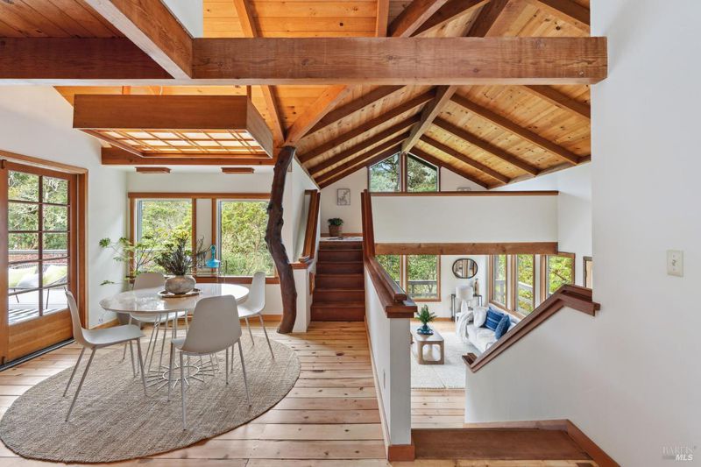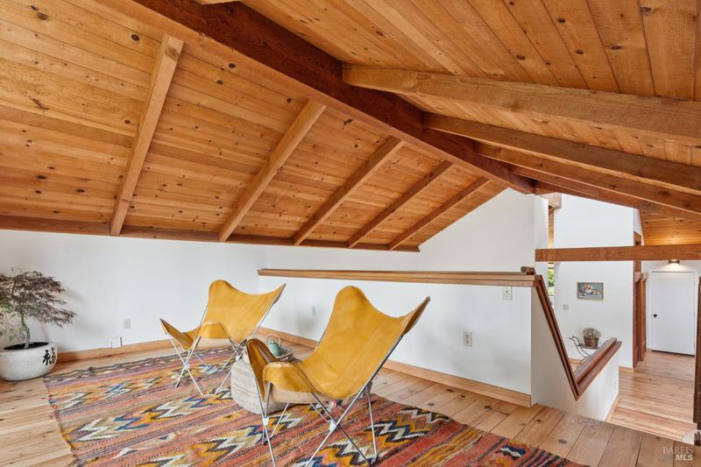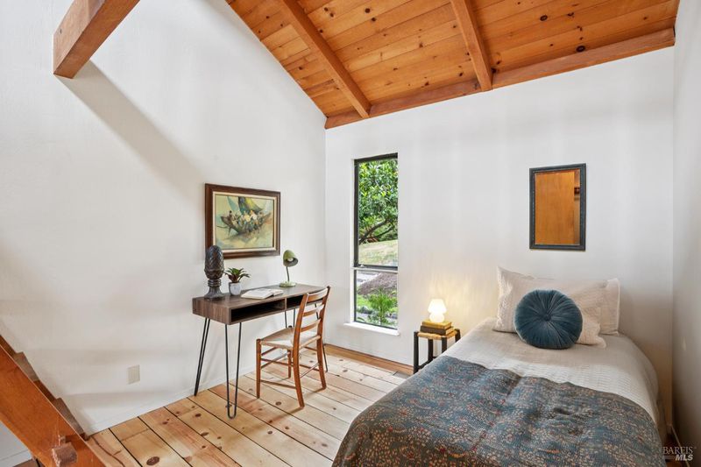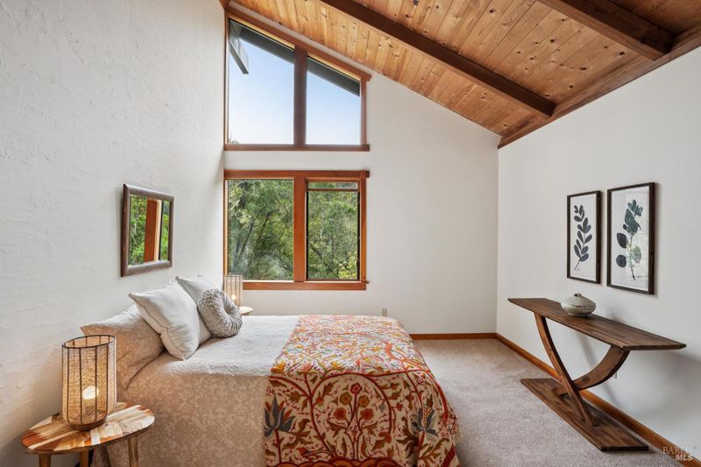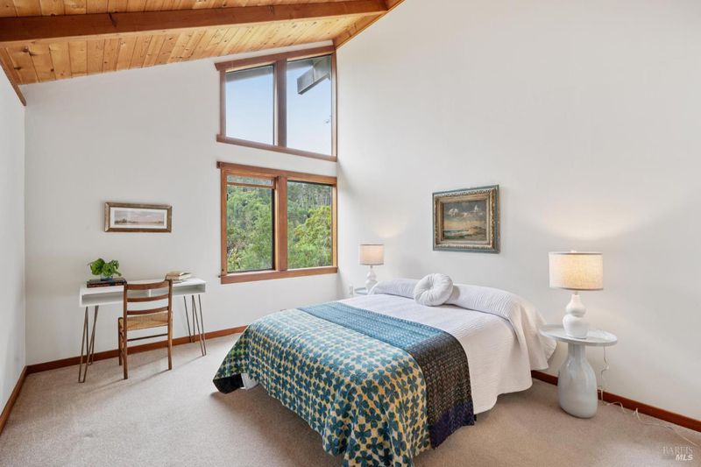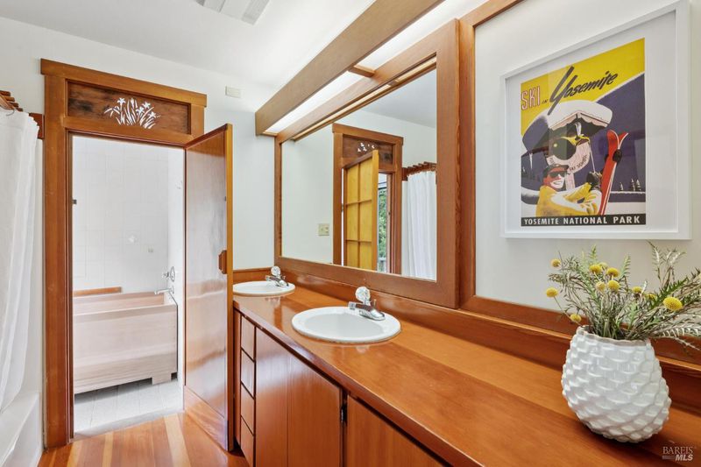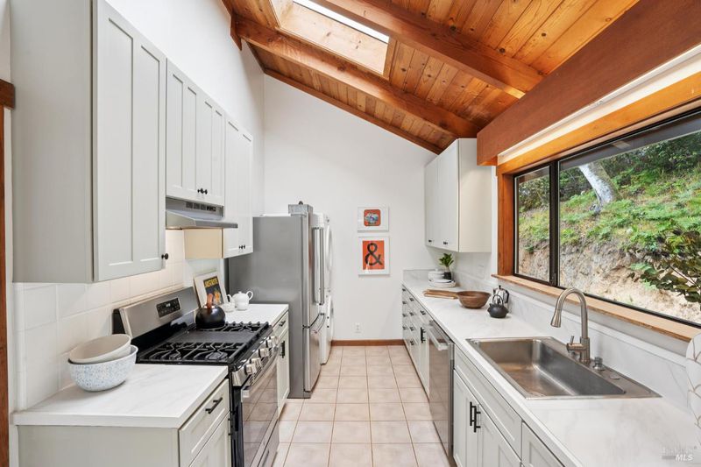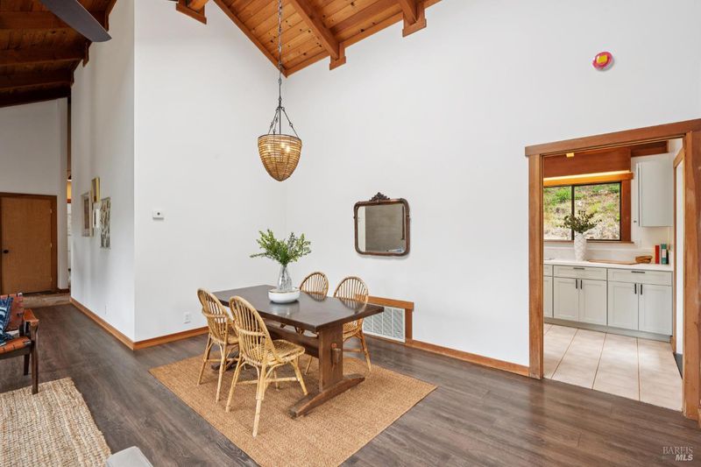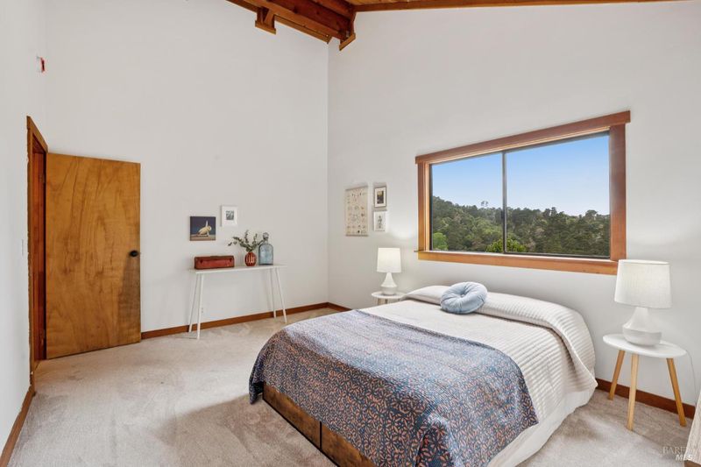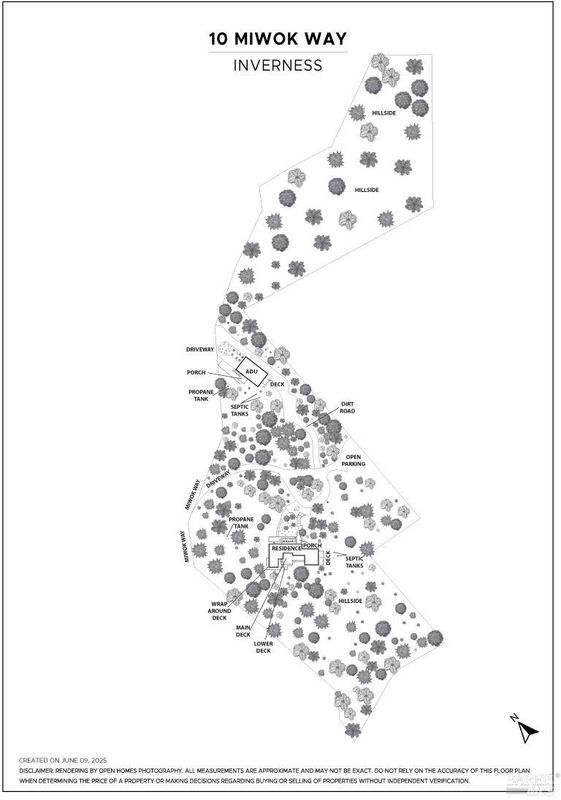
$3,498,000
4,160
SQ FT
$841
SQ/FT
10 Miwok Way
@ Sir Francis Drake - Inverness
- 5 Bed
- 5 (4/1) Bath
- 10 Park
- 4,160 sqft
- Inverness
-

-
Sat Jun 21, 1:00 pm - 3:00 pm
-
Sun Jun 22, 1:00 pm - 3:00 pm
Welcome to a Serene Coastal Retreat on Expansive Acreage, Embodying Japanese Craftsmanship with an Additional Guest House.Tucked away in the quaint town of Inverness among the pines and coastal landscape, this exceptional property is a true sanctuary. Set on large, private acreage, the main residence is a 5-bedroom masterpiece, in fine Japanese-inspired woodworking with natural design where every beam, plank, and architectural detail reflects thoughtful artistry. Vaulted wood ceilings, wide plank floors, handcrafted railings, and expansive windows create a warm, organic ambiance throughout the home. The layout seamlessly blends indoor and outdoor living, with French doors opening to a peaceful deck space perfect for relaxing or entertaining. The main house offers comfortable and flexible living spaces, including charming lofted nooks and a bright, welcoming dining area. A separate and spacious 2-bedroom, 1-bath ADU plus den/office lives as a second home with ample space for a multitude of uses. The large, elongated studio below offers space for anything your imagination desires, all while maintaining privacy from the main home. Surrounded by curated native landscaping, mature trees, and tranquil walking paths, this a one-of-a-kind property. www.miwokway.com
- Days on Market
- 1 day
- Current Status
- Active
- Original Price
- $3,498,000
- List Price
- $3,498,000
- On Market Date
- Jun 18, 2025
- Property Type
- Single Family Residence
- Area
- Inverness
- Zip Code
- 94937
- MLS ID
- 325053717
- APN
- 112-340-22
- Year Built
- 1980
- Stories in Building
- Unavailable
- Possession
- Close Of Escrow
- Data Source
- BAREIS
- Origin MLS System
Inverness Elementary School
Public K-1 Elementary
Students: 33 Distance: 1.0mi
West Marin Elementary School
Public 2-8 Elementary
Students: 153 Distance: 4.4mi
Lincoln Elementary School
Public K-6 Elementary
Students: 4 Distance: 7.5mi
Nicasio
Public K-8 Elementary
Students: 39 Distance: 9.3mi
Tomales Elementary School
Public K-8 Elementary
Students: 143 Distance: 9.8mi
Tomales High School
Public 9-12 Secondary
Students: 156 Distance: 9.8mi
- Bed
- 5
- Bath
- 5 (4/1)
- Parking
- 10
- Uncovered Parking Space
- SQ FT
- 4,160
- SQ FT Source
- Assessor Agent-Fill
- Lot SQ FT
- 224,334.0
- Lot Acres
- 5.15 Acres
- Cooling
- Ceiling Fan(s)
- Fire Place
- Wood Stove
- Heating
- Central, Fireplace(s), Wood Stove
- Laundry
- Hookups Only
- Main Level
- Bedroom(s), Dining Room, Full Bath(s), Kitchen, Loft, Primary Bedroom, Partial Bath(s)
- Possession
- Close Of Escrow
- Fee
- $0
MLS and other Information regarding properties for sale as shown in Theo have been obtained from various sources such as sellers, public records, agents and other third parties. This information may relate to the condition of the property, permitted or unpermitted uses, zoning, square footage, lot size/acreage or other matters affecting value or desirability. Unless otherwise indicated in writing, neither brokers, agents nor Theo have verified, or will verify, such information. If any such information is important to buyer in determining whether to buy, the price to pay or intended use of the property, buyer is urged to conduct their own investigation with qualified professionals, satisfy themselves with respect to that information, and to rely solely on the results of that investigation.
School data provided by GreatSchools. School service boundaries are intended to be used as reference only. To verify enrollment eligibility for a property, contact the school directly.
