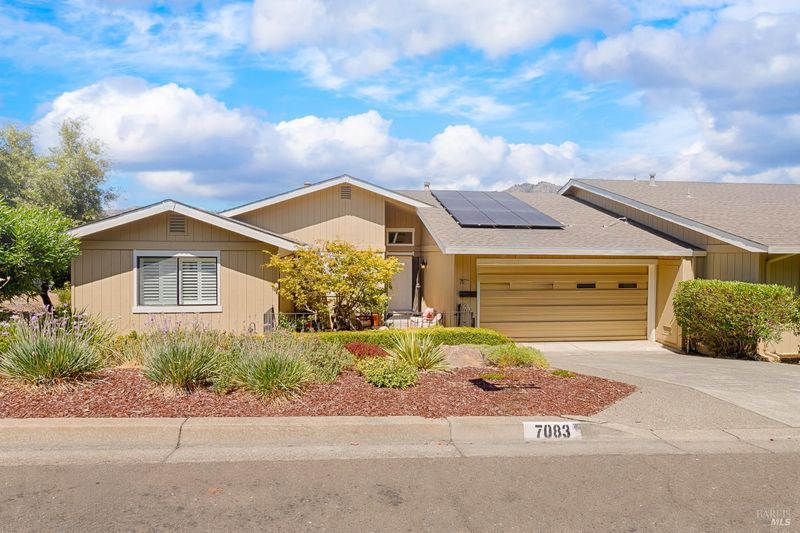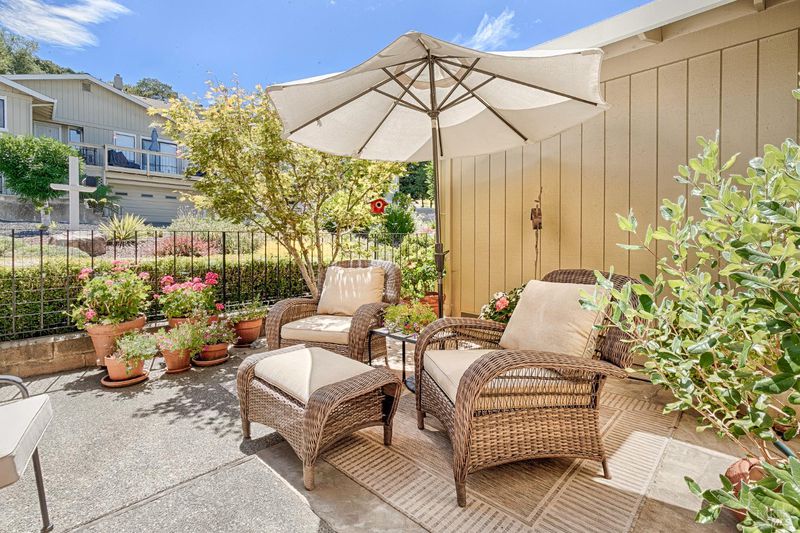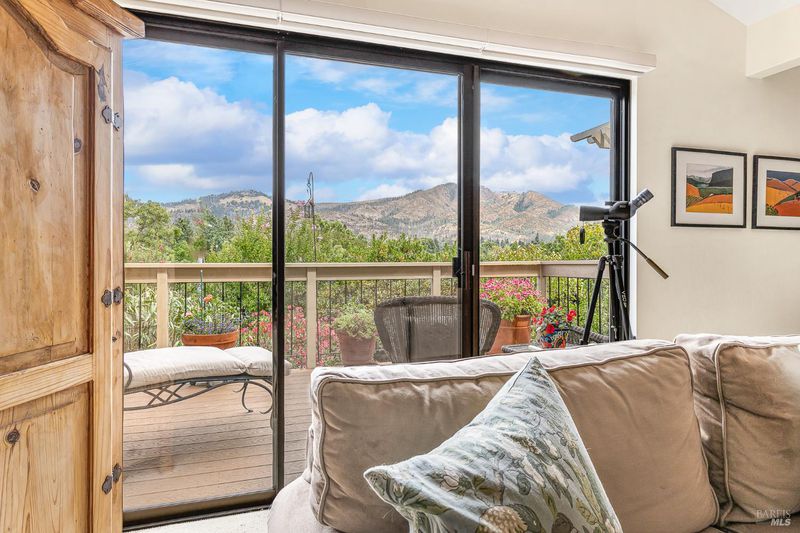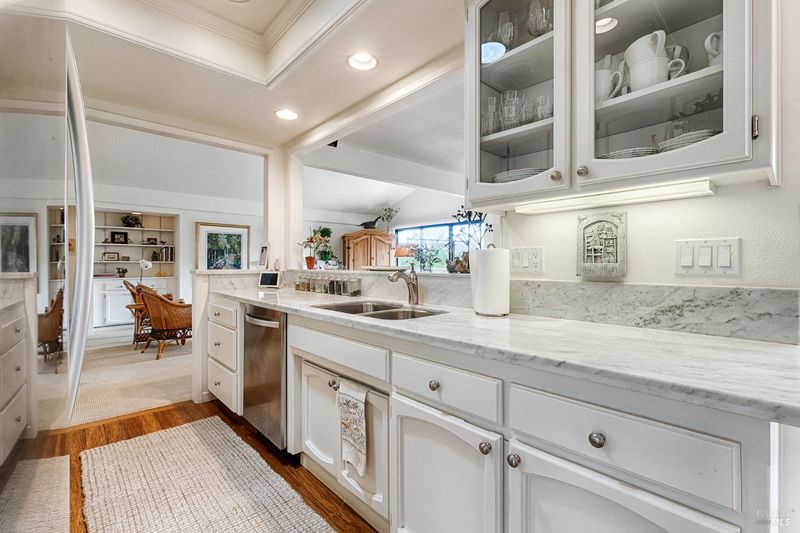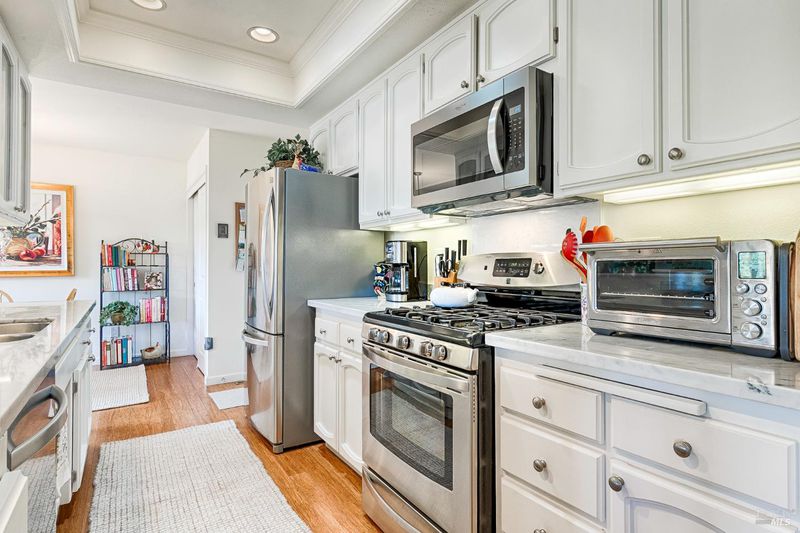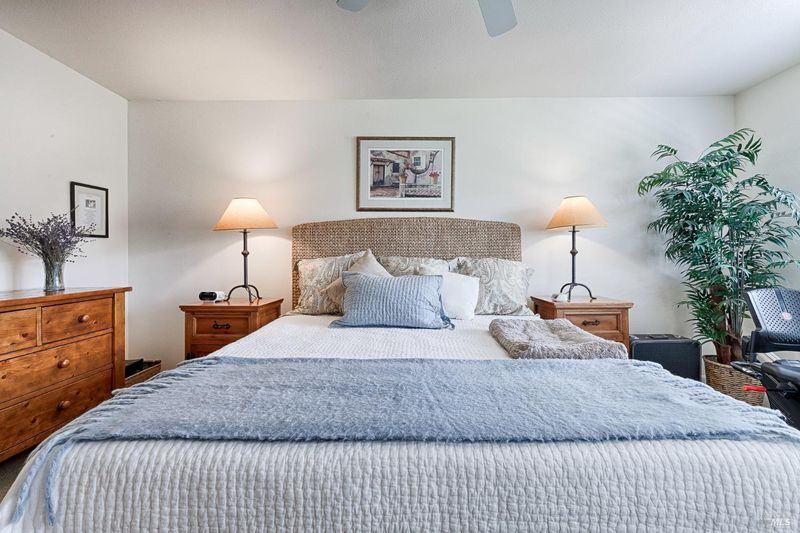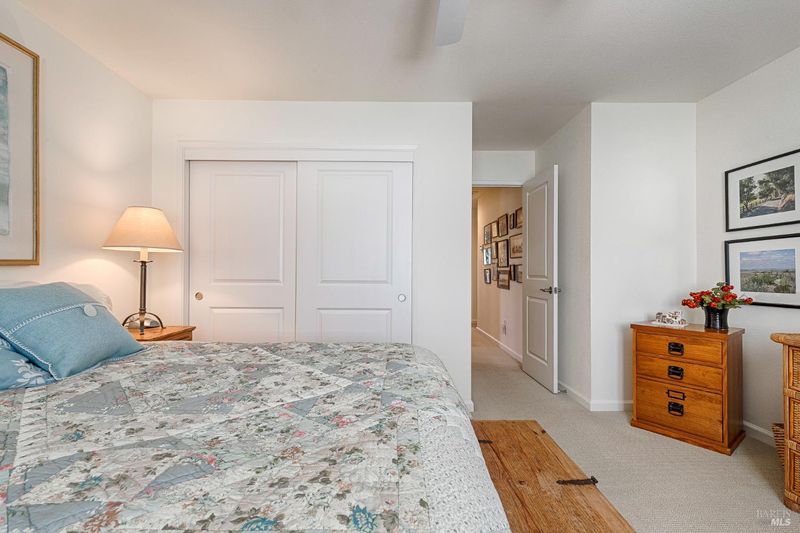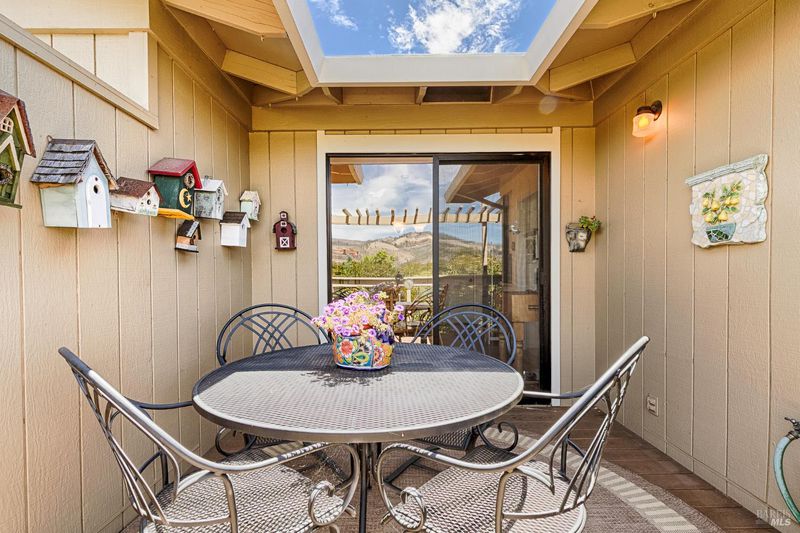
$710,000
1,695
SQ FT
$419
SQ/FT
7083 Overlook Drive
@ Oakmont - Oakmont, Santa Rosa
- 3 Bed
- 2 Bath
- 2 Park
- 1,695 sqft
- Santa Rosa
-

Perched gracefully atop Overlook Dr, this Sylvan 34 plan home located in the heart of the senior community of Oakmont, offers unparalleled panoramic vistas of the stunning Valley of the Moon! The property boasts 3 bedrooms & 2 bathrooms, featuring numerous updates & designer touches. Key features include vaulted ceilings, built-in cabinet & a fireplace in the living room. The formal dining room is currently utilized as an entertainment area. The galley kitchen is well-appointed with stainless steel appliances, Carrara marble countertops, a 5-burner gas stove, pull-out shelves, under-cabinet lighting, & a skylight. A spacious pantry is conveniently located off the dinette area, which provides access to a large deck. Both bathrooms have been updated, with particular attention given to the primary bath, which also features marble counters. Additional amenities include hardwood flooring in the entry, kitchen, and dinette, tile flooring in both bathrooms, replaced interior doors, plantation shutters & automatic controlled window coverings for the living & dining room areas. The seller has also invested in a solar system & replaced both the furnace & hot water heater, making significant upgrades to the home's efficiency and infrastructure. Make this stunning home yours!
- Days on Market
- 2 days
- Current Status
- Active
- Original Price
- $710,000
- List Price
- $710,000
- On Market Date
- Aug 12, 2025
- Property Type
- Single Family Residence
- Area
- Oakmont
- Zip Code
- 95409
- MLS ID
- 325071989
- APN
- 016-660-011-000
- Year Built
- 1986
- Stories in Building
- Unavailable
- Possession
- Close Of Escrow, Negotiable
- Data Source
- BAREIS
- Origin MLS System
Kenwood Elementary School
Public K-6 Elementary
Students: 138 Distance: 2.3mi
Heidi Hall's New Song Isp
Private K-12
Students: NA Distance: 3.1mi
Austin Creek Elementary School
Public K-6 Elementary
Students: 387 Distance: 3.3mi
Strawberry Elementary School
Public 4-6 Elementary
Students: 397 Distance: 3.7mi
Rincon School
Private 10-12 Special Education, Secondary, All Male, Coed
Students: 5 Distance: 4.1mi
Rincon Valley Charter School
Charter K-8 Middle
Students: 361 Distance: 4.2mi
- Bed
- 3
- Bath
- 2
- Double Sinks, Marble, Shower Stall(s), Tile
- Parking
- 2
- Attached, Garage Facing Front, Interior Access
- SQ FT
- 1,695
- SQ FT Source
- Assessor Agent-Fill
- Kitchen
- Breakfast Area, Marble Counter, Pantry Closet, Skylight(s)
- Cooling
- Central
- Dining Room
- Dining/Living Combo
- Exterior Details
- Entry Gate
- Living Room
- Cathedral/Vaulted, Deck Attached, View
- Flooring
- Carpet, Tile, Wood
- Foundation
- Concrete Perimeter
- Heating
- Central
- Laundry
- Dryer Included, In Garage, Washer Included
- Main Level
- Bedroom(s), Dining Room, Full Bath(s), Garage, Kitchen, Living Room, Primary Bedroom
- Views
- Golf Course, Mountains, Panoramic
- Possession
- Close Of Escrow, Negotiable
- * Fee
- $305
- Name
- Overlook HOA
- Phone
- (707) 539-5810
- *Fee includes
- Maintenance Exterior and Management
MLS and other Information regarding properties for sale as shown in Theo have been obtained from various sources such as sellers, public records, agents and other third parties. This information may relate to the condition of the property, permitted or unpermitted uses, zoning, square footage, lot size/acreage or other matters affecting value or desirability. Unless otherwise indicated in writing, neither brokers, agents nor Theo have verified, or will verify, such information. If any such information is important to buyer in determining whether to buy, the price to pay or intended use of the property, buyer is urged to conduct their own investigation with qualified professionals, satisfy themselves with respect to that information, and to rely solely on the results of that investigation.
School data provided by GreatSchools. School service boundaries are intended to be used as reference only. To verify enrollment eligibility for a property, contact the school directly.
