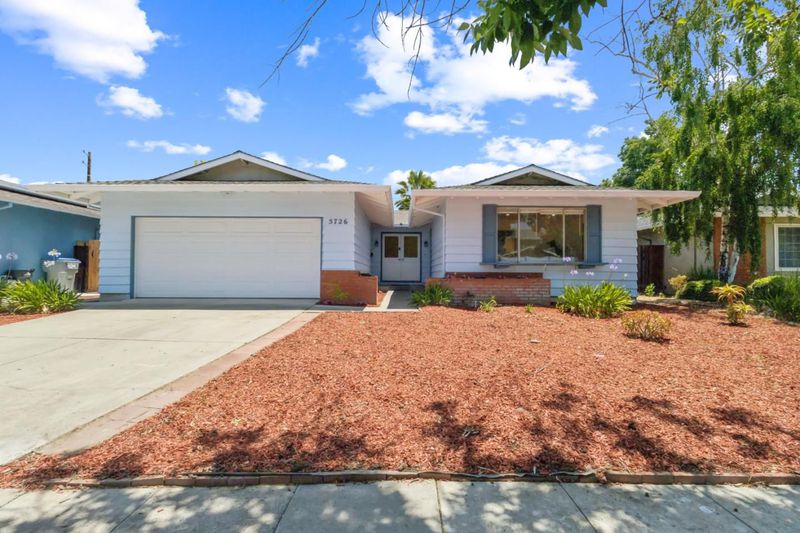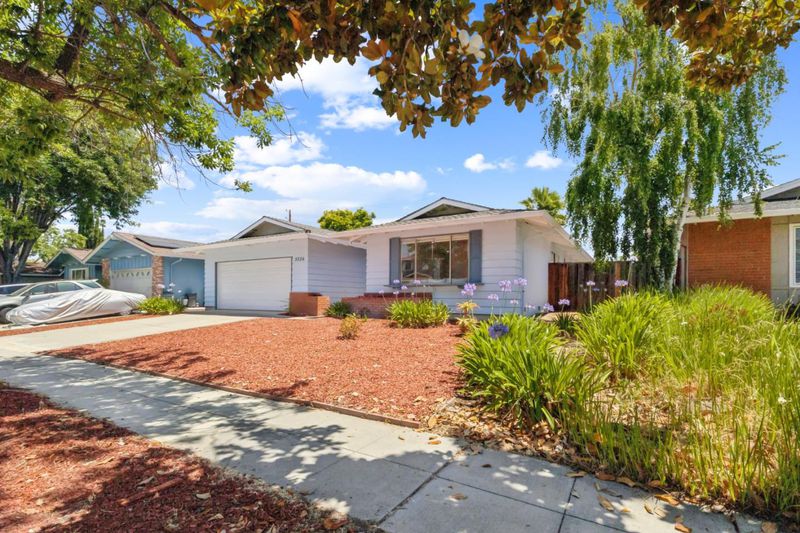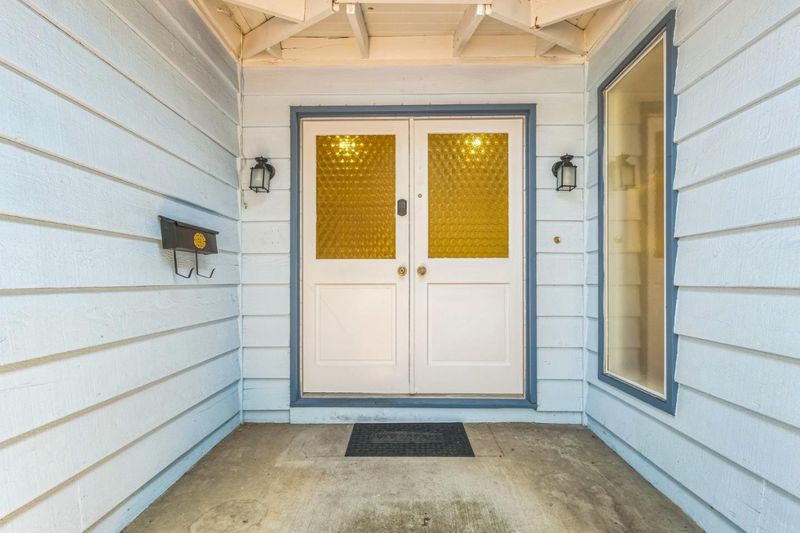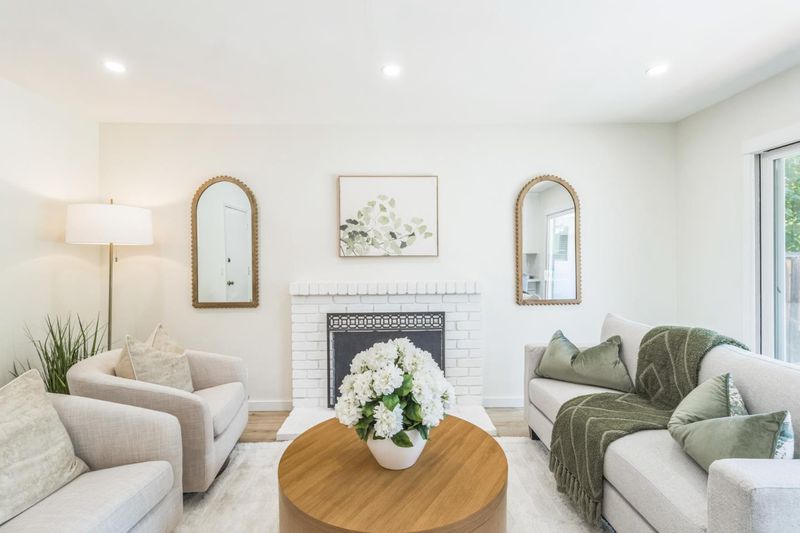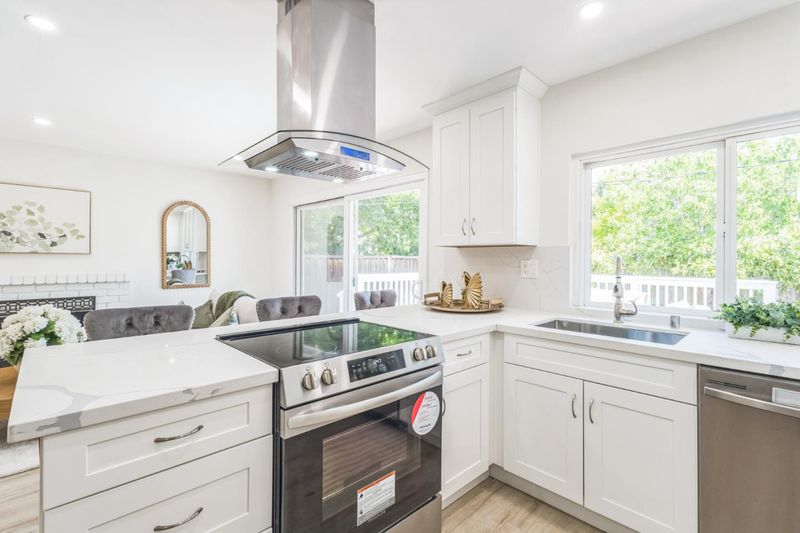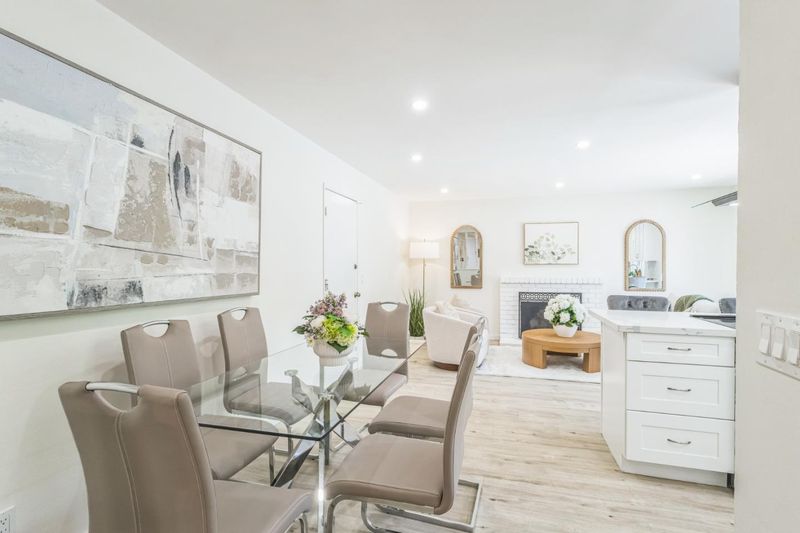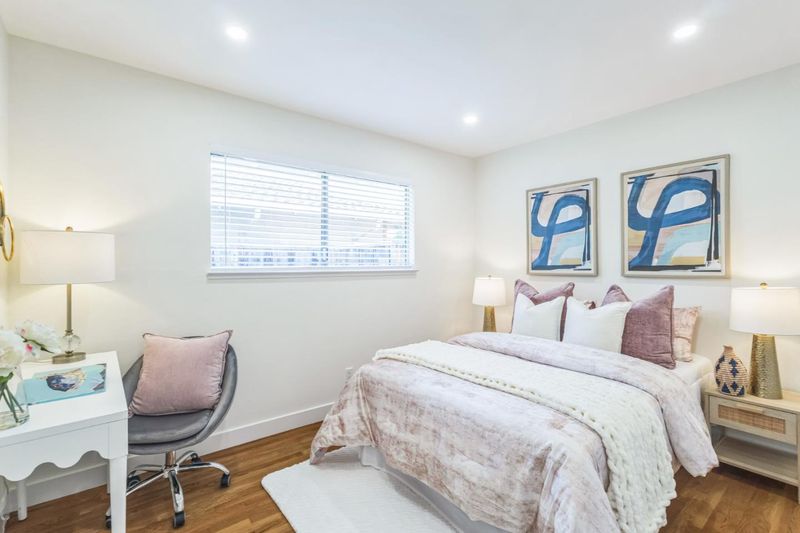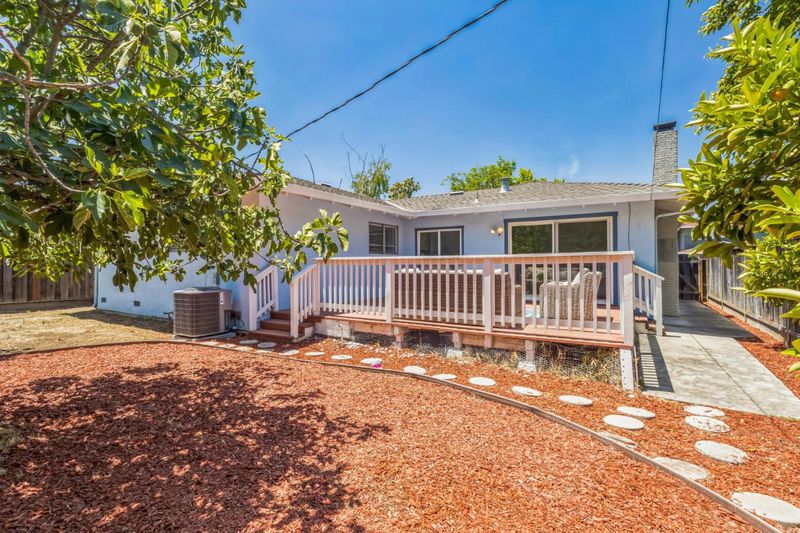
$1,480,000
1,530
SQ FT
$967
SQ/FT
5726 San Lorenzo Drive
@ Cahalan Ave - 12 - Blossom Valley, San Jose
- 4 Bed
- 2 Bath
- 2 Park
- 1,530 sqft
- San Jose
-

Beautifully updated single-story home in the desirable Blossom Valley neighborhood. This move-in ready 4BR/2BA home has a separate formal living room and family room, features a fully renovated kitchen (2024) with new cabinets, quartz countertops, stainless steel appliances, and recessed lighting throughout the house. Both bathrooms include upgraded vanities (2024). Additional improvements include a replaced wifi compatible garage door (2020), a new A/C system (2022), a water heater (2023), a new copper main water line (2025), and new interior paint (2025), The house is set on a spacious lot, mature fruit tree in a large backyard, ample room for gardening or potential expansion. This house is conveniently located near Santa Teresa Park, shopping at Oakridge Mall, Costco, restaurants, and major commuter routes (HWY 85/87/101), with easy access to VTA light rail. A great opportunity to own a turnkey home in a prime South San Jose location!
- Days on Market
- 0 days
- Current Status
- Active
- Original Price
- $1,480,000
- List Price
- $1,480,000
- On Market Date
- Jun 17, 2025
- Property Type
- Single Family Home
- Area
- 12 - Blossom Valley
- Zip Code
- 95123
- MLS ID
- ML82011265
- APN
- 694-37-010
- Year Built
- 1968
- Stories in Building
- 1
- Possession
- Unavailable
- Data Source
- MLSL
- Origin MLS System
- MLSListings, Inc.
Allen at Steinbeck School
Public K-5 Elementary
Students: 520 Distance: 0.4mi
Frost (Earl) Elementary School
Public K-8 Elementary, Independent Study, Gifted Talented
Students: 638 Distance: 0.6mi
Gunderson High School
Public 9-12 Secondary
Students: 1093 Distance: 0.7mi
Herman (Leonard) Intermediate School
Public 5-8 Middle
Students: 854 Distance: 0.8mi
Spectrum Center Inc - San Jose
Private K-12 Special Education, Special Education Program, Coed
Students: 52 Distance: 0.9mi
Discovery Charter 2
Charter K-8
Students: 584 Distance: 0.9mi
- Bed
- 4
- Bath
- 2
- Primary - Stall Shower(s), Shower over Tub - 1
- Parking
- 2
- Attached Garage
- SQ FT
- 1,530
- SQ FT Source
- Unavailable
- Lot SQ FT
- 6,048.0
- Lot Acres
- 0.138843 Acres
- Kitchen
- Countertop - Quartz, Dishwasher, Garbage Disposal, Hood Over Range, Oven Range - Electric
- Cooling
- Central AC
- Dining Room
- Dining Area
- Disclosures
- Natural Hazard Disclosure
- Family Room
- Kitchen / Family Room Combo
- Flooring
- Tile, Vinyl / Linoleum, Hardwood
- Foundation
- Concrete Perimeter and Slab, Crawl Space
- Fire Place
- Family Room
- Heating
- Central Forced Air - Gas
- Laundry
- In Garage
- Fee
- Unavailable
MLS and other Information regarding properties for sale as shown in Theo have been obtained from various sources such as sellers, public records, agents and other third parties. This information may relate to the condition of the property, permitted or unpermitted uses, zoning, square footage, lot size/acreage or other matters affecting value or desirability. Unless otherwise indicated in writing, neither brokers, agents nor Theo have verified, or will verify, such information. If any such information is important to buyer in determining whether to buy, the price to pay or intended use of the property, buyer is urged to conduct their own investigation with qualified professionals, satisfy themselves with respect to that information, and to rely solely on the results of that investigation.
School data provided by GreatSchools. School service boundaries are intended to be used as reference only. To verify enrollment eligibility for a property, contact the school directly.
