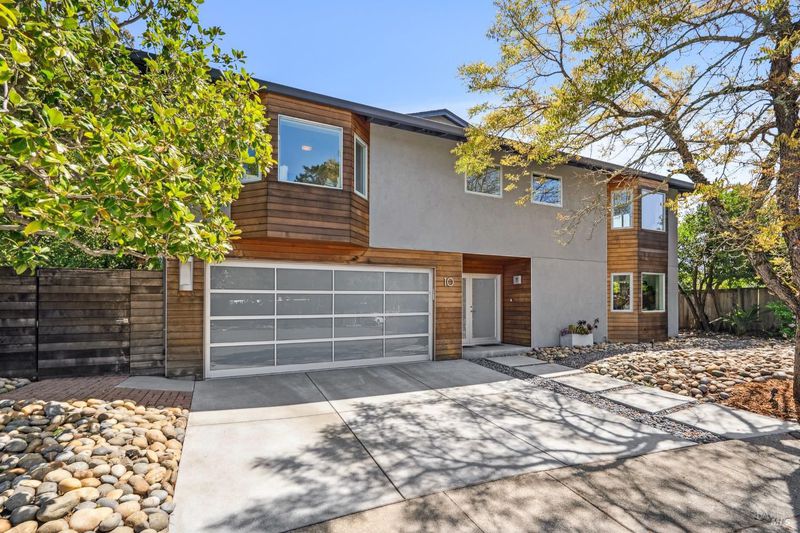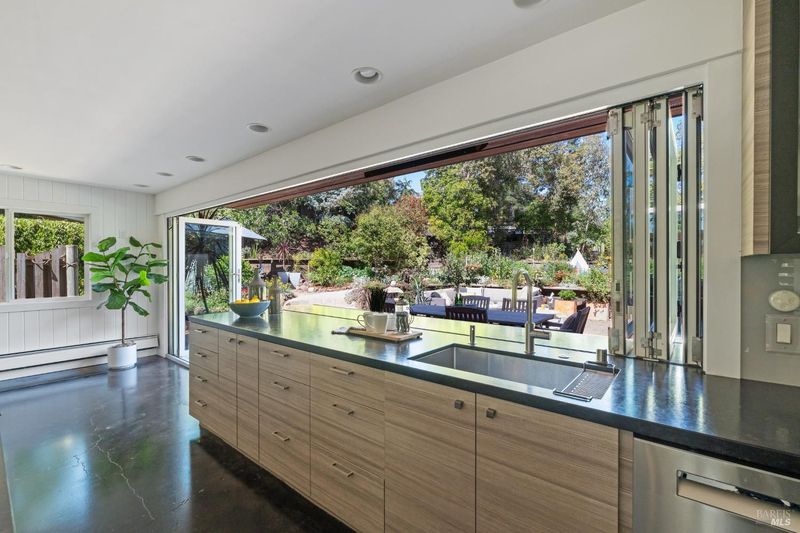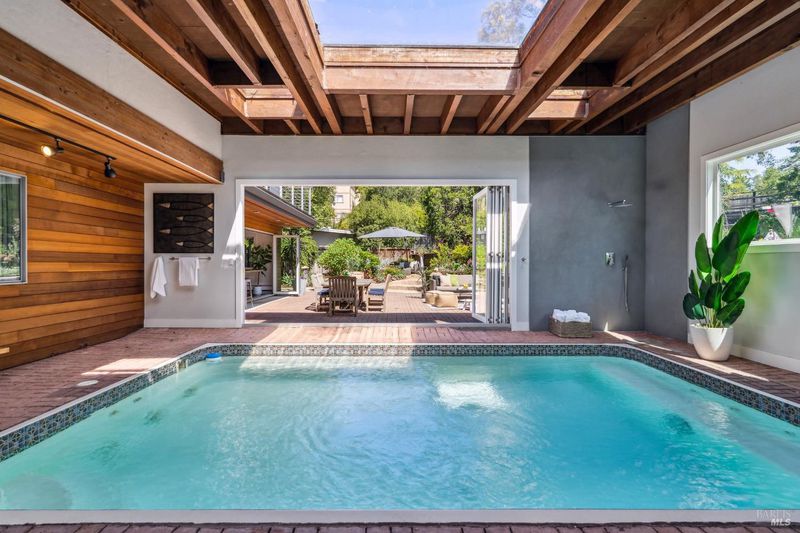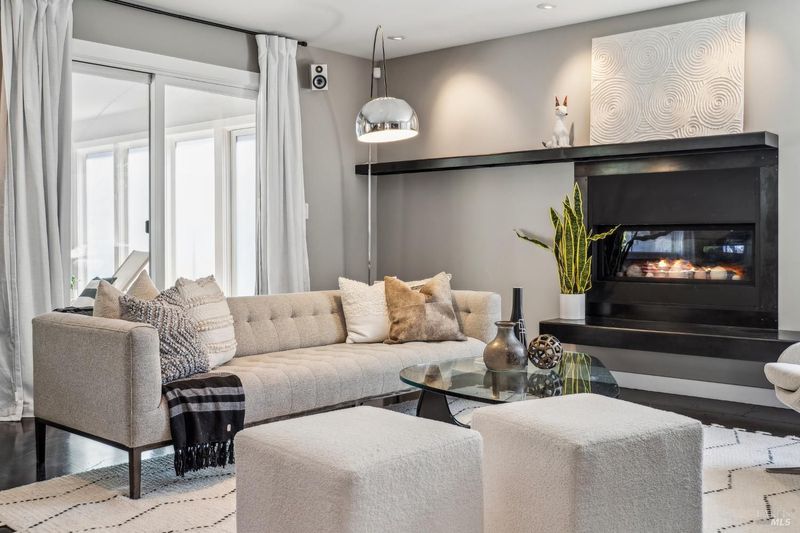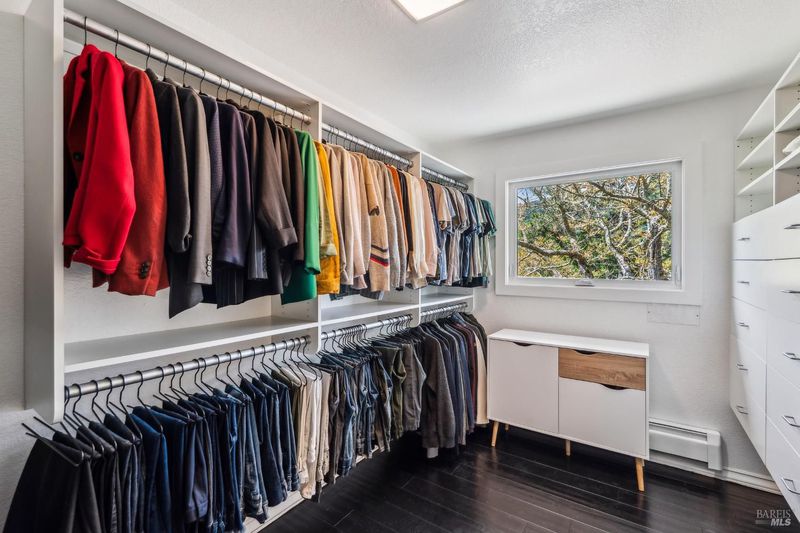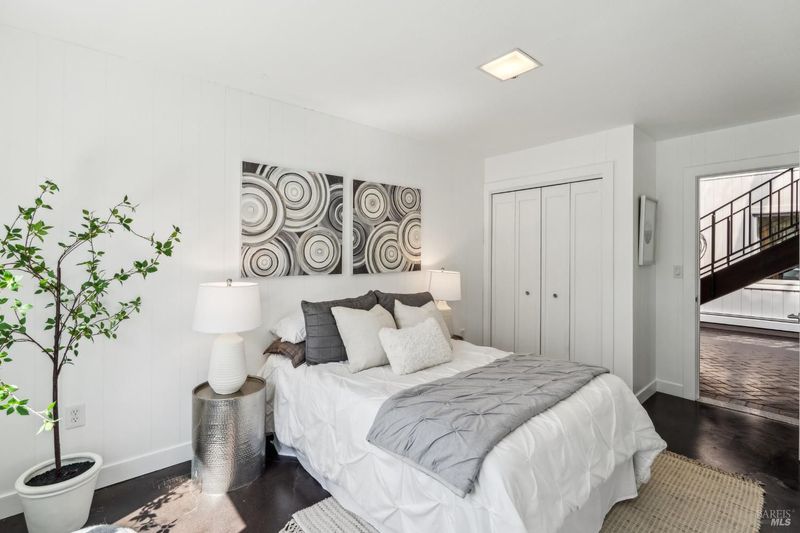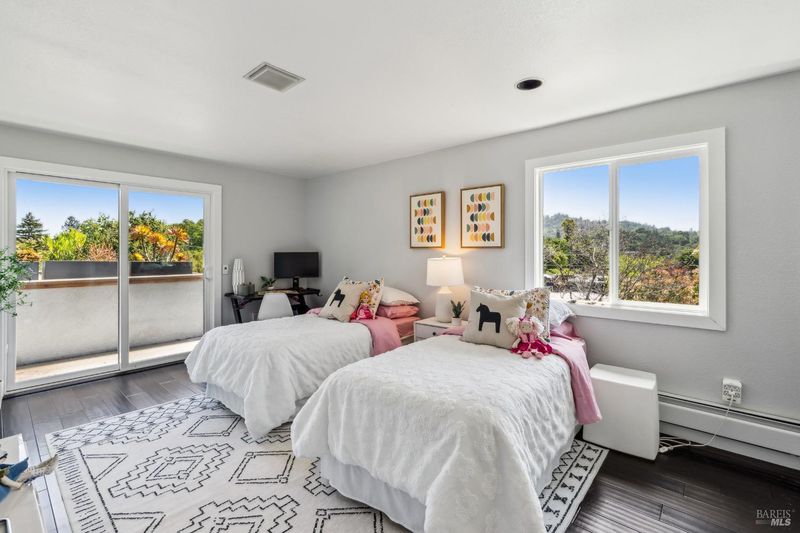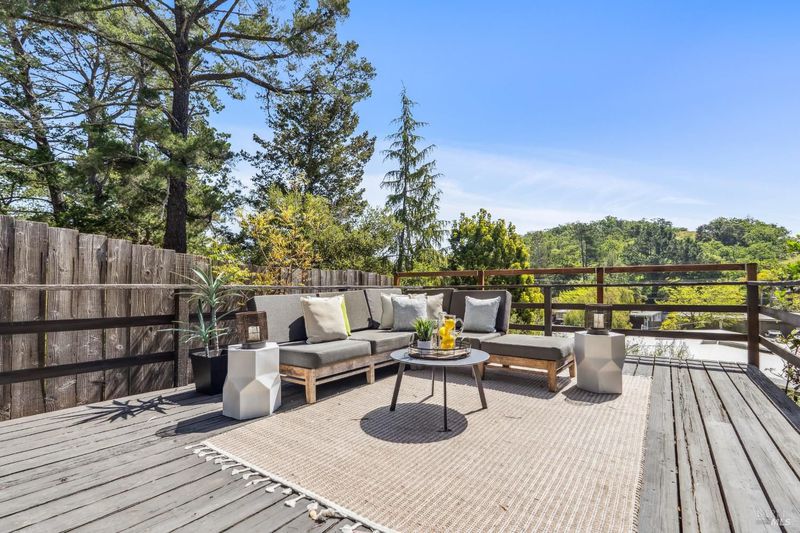
$2,395,000
5,293
SQ FT
$452
SQ/FT
10 Don Timoteo Court
@ Nova Albion - San Rafael
- 7 Bed
- 6 Bath
- 4 Park
- 5,293 sqft
- San Rafael
-

Extensively remodeled and exceptionally rare, this sprawling modern compound in Terra Linda's Eichler neighborhood offers over 5,300 sq ft of indoor-outdoor living and extraordinary flexibility across 7+ bedrooms and 6 bathrooms. Anchored by a resort-style chef's kitchen with Sub-Zero, BlueStar, and LaCantina pass-throughs, the home also features a heated indoor pool, private movie theater, family/arcade room, multiple office spaces, and a library. Three gas fireplaces, including a striking Marquis fireplace in the living room, add warmth and style. Upgrades include a Bryce Parker glass-and-aluminum garage door, a Tesla charger, and custom barn doors. Outside, enjoy fruit trees, a tool shed, secret stairs'' to a hilltop viewing deck, and a concrete entertainment patio. Located at the end of a peaceful cul-de-sac, with easy access to hiking trails, markets, and commuter routes. A true one-of-a-kind propertyrarely does this much space, function, and design come together in central Marin.
- Days on Market
- 0 days
- Current Status
- Active
- Original Price
- $2,395,000
- List Price
- $2,395,000
- On Market Date
- Apr 24, 2025
- Property Type
- Single Family Residence
- Area
- San Rafael
- Zip Code
- 94903
- MLS ID
- 325036537
- APN
- 175-271-21
- Year Built
- 1984
- Stories in Building
- Unavailable
- Possession
- Close Of Escrow
- Data Source
- BAREIS
- Origin MLS System
Terra Linda High School
Public 9-12 Secondary
Students: 1230 Distance: 0.2mi
San Rafael Adult Education
Public n/a Adult Education
Students: NA Distance: 0.3mi
Vallecito Elementary School
Public K-5 Elementary
Students: 476 Distance: 0.5mi
Mark Day School
Private K-8 Elementary, Nonprofit
Students: 380 Distance: 0.6mi
Sun Valley Elementary School
Public K-5 Elementary
Students: 501 Distance: 1.0mi
Phoenix Academy
Charter 9-12 Secondary
Students: 6 Distance: 1.0mi
- Bed
- 7
- Bath
- 6
- Low-Flow Toilet(s), Shower Stall(s), Tub, Walk-In Closet
- Parking
- 4
- Attached, Enclosed, EV Charging
- SQ FT
- 5,293
- SQ FT Source
- Assessor Auto-Fill
- Lot SQ FT
- 10,498.0
- Lot Acres
- 0.241 Acres
- Kitchen
- Granite Counter, Island, Kitchen/Family Combo, Pantry Closet
- Cooling
- None
- Flooring
- Simulated Wood, Stone
- Foundation
- Concrete
- Fire Place
- Family Room, Gas Starter, Living Room
- Heating
- Baseboard, Fireplace(s), Hot Water
- Laundry
- Dryer Included, Gas Hook-Up, Ground Floor, Inside Area, Inside Room, Laundry Closet, Space For Frzr/Refr, Washer Included
- Main Level
- Bedroom(s), Family Room, Full Bath(s), Garage, Kitchen, Living Room, Street Entrance
- Views
- Hills
- Possession
- Close Of Escrow
- Architectural Style
- Contemporary, Conversion
- Fee
- $0
MLS and other Information regarding properties for sale as shown in Theo have been obtained from various sources such as sellers, public records, agents and other third parties. This information may relate to the condition of the property, permitted or unpermitted uses, zoning, square footage, lot size/acreage or other matters affecting value or desirability. Unless otherwise indicated in writing, neither brokers, agents nor Theo have verified, or will verify, such information. If any such information is important to buyer in determining whether to buy, the price to pay or intended use of the property, buyer is urged to conduct their own investigation with qualified professionals, satisfy themselves with respect to that information, and to rely solely on the results of that investigation.
School data provided by GreatSchools. School service boundaries are intended to be used as reference only. To verify enrollment eligibility for a property, contact the school directly.
