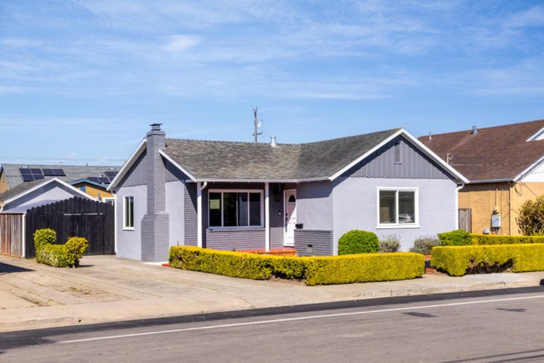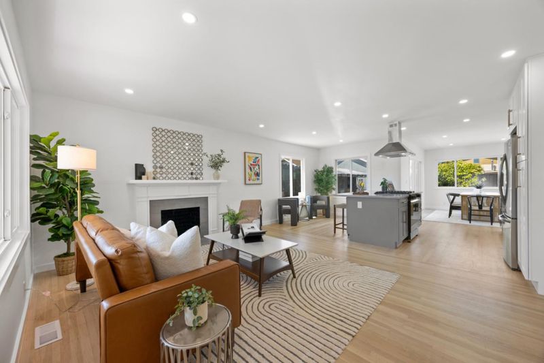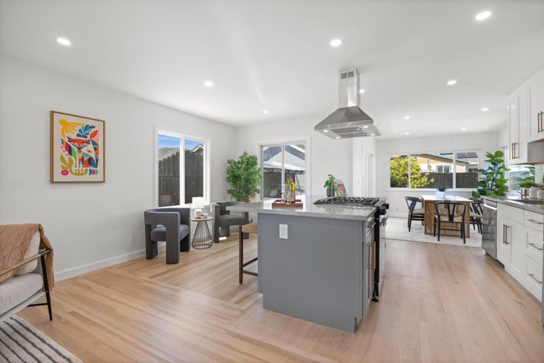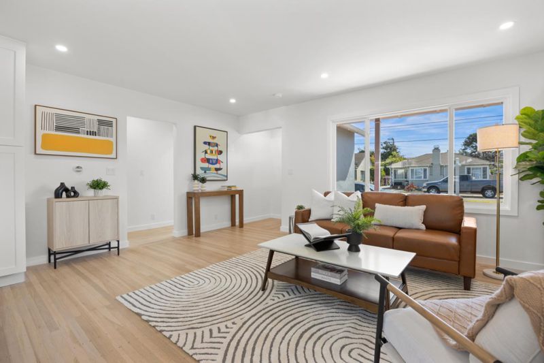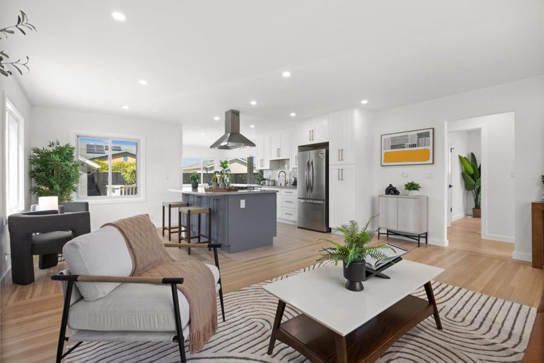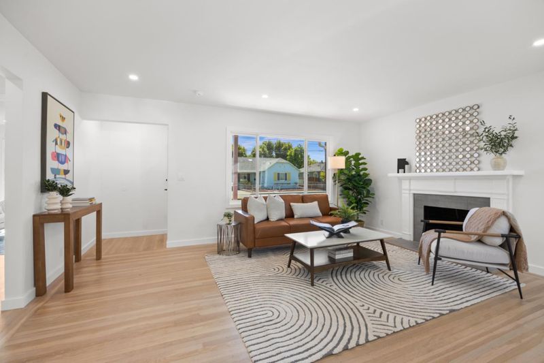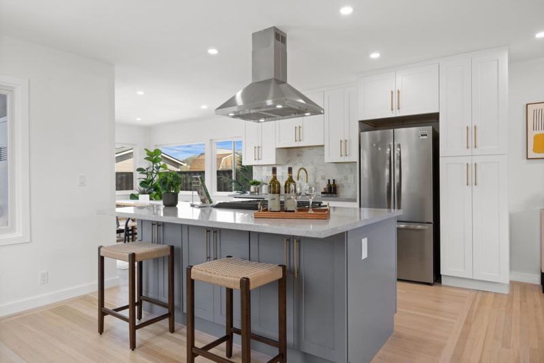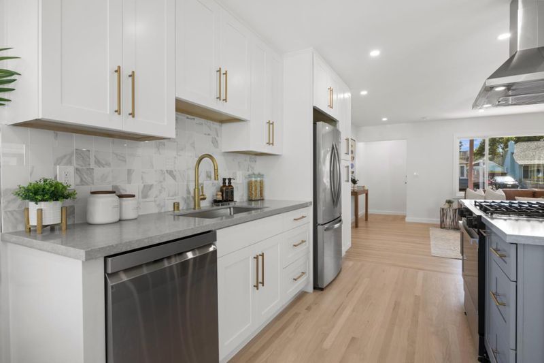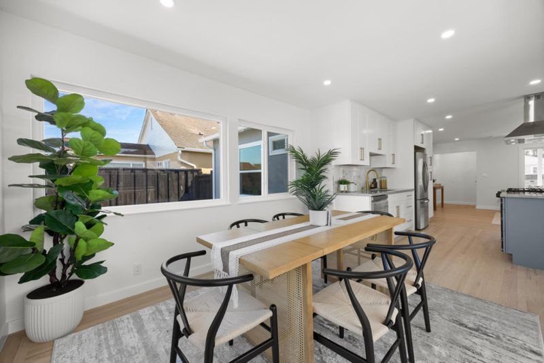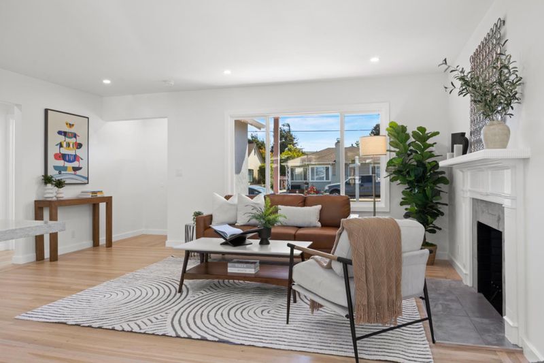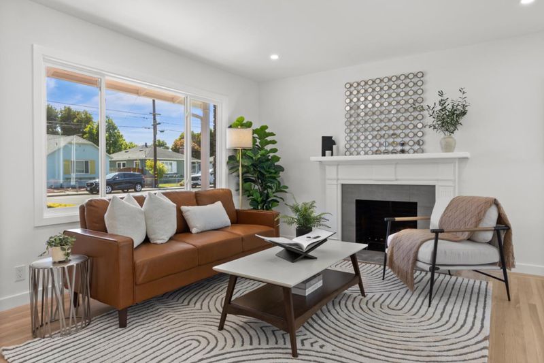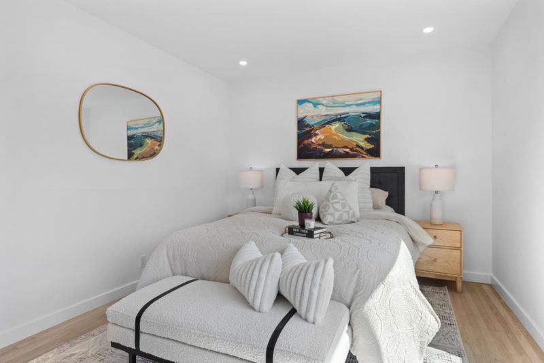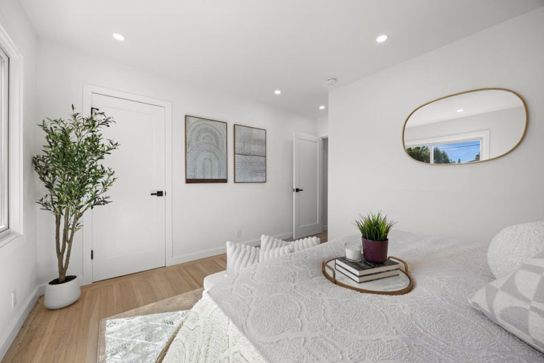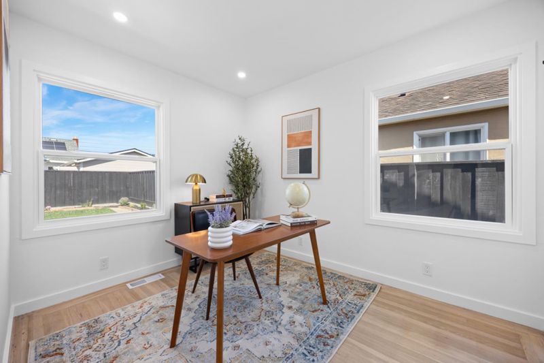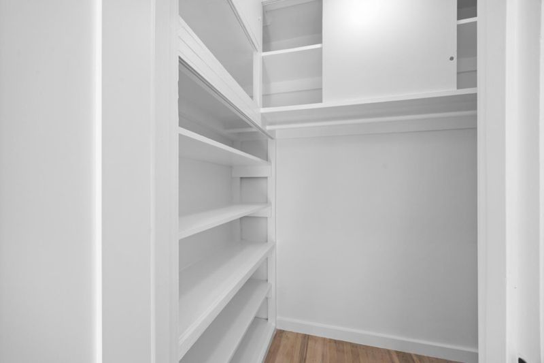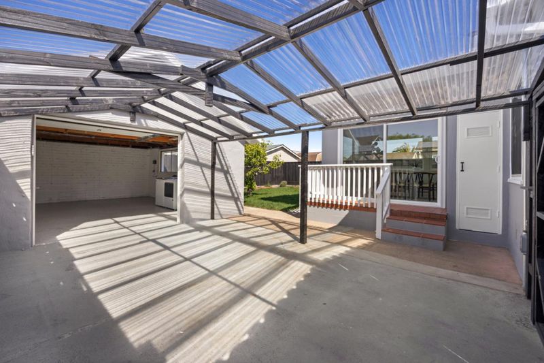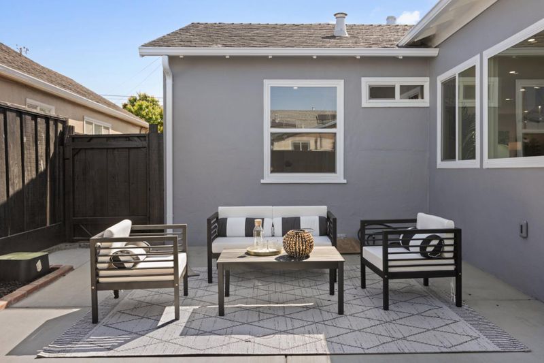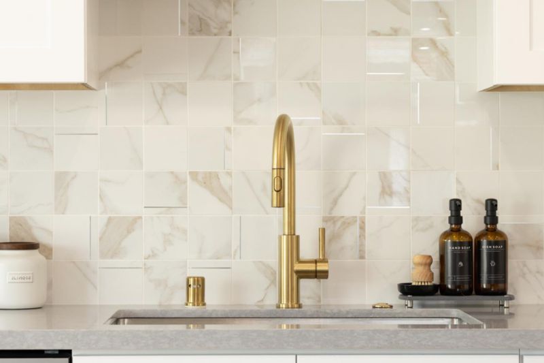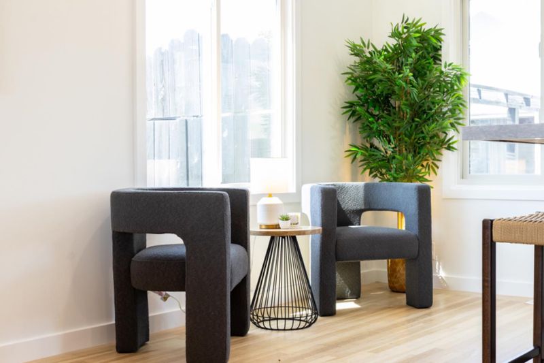
$1,225,000
1,130
SQ FT
$1,084
SQ/FT
652 Myrtle Avenue
@ Mayfair - 525 - Mayfair Village, South San Francisco
- 3 Bed
- 1 Bath
- 1 Park
- 1,130 sqft
- SOUTH SAN FRANCISCO
-

-
Fri Jun 20, 4:00 pm - 6:00 pm
-
Sat Jun 21, 1:00 pm - 4:00 pm
-
Sun Jun 22, 1:00 pm - 4:00 pm
Welcome to this reimagined 3-bedroom, 1-bath home where classic charm meets modern upgrades in South San Francisco. Behind a newly landscaped yard with a crisp boxwood border, this 1,130 sq ft gem features fresh interior/exterior paint, new dual-pane windows, a new furnace, and full electrical rewireoffering comfort and peace of mind. Step into a bright open-concept living space with refinished hardwood floors, recessed lighting, and a timeless fireplace. The updated kitchen showcases new appliances, sleek cabinetry, and a large eat-in island flowing into the dining area with backyard views. Sliding doors open to a deck, making indoor-outdoor living easy. Down the hall are three spacious bedroomstwo with walk-in closetsplus an updated bath and attic storage. A new lawn and patio offer space for BBQs or relaxing under the stars. The detached two-car garage includes a new door, carport, and extended driveway. Enjoy nearby shopping and dining on Grand Avenue or at Tanforan Mall, plus Trader Joes, Costco, and Safeway just minutes away. Spend weekends at Orange Memorial Park (remodeling) with its playgrounds, dog park, and pool. With quick access to 280, 101, BART, Caltrain, SFO, and the ferry, this home offers easy living in the heart of the Bay Area.
- Days on Market
- 1 day
- Current Status
- Active
- Original Price
- $1,225,000
- List Price
- $1,225,000
- On Market Date
- Jun 18, 2025
- Property Type
- Single Family Home
- Area
- 525 - Mayfair Village
- Zip Code
- 94080
- MLS ID
- ML82010350
- APN
- 014-142-320
- Year Built
- 1944
- Stories in Building
- Unavailable
- Possession
- Unavailable
- Data Source
- MLSL
- Origin MLS System
- MLSListings, Inc.
Community Day
Public 6-12
Students: 3 Distance: 0.1mi
Los Cerritos Elementary School
Public K-5 Elementary
Students: 304 Distance: 0.1mi
South San Francisco High School
Public 9-12 Secondary
Students: 1321 Distance: 0.2mi
St. Veronica Catholic School
Private K-8 Elementary, Religious, Coed
Students: 265 Distance: 0.4mi
Ponderosa Elementary School
Public K-5 Elementary
Students: 411 Distance: 0.5mi
Roger Williams Academy
Private 1-12 Combined Elementary And Secondary, Religious, Coed
Students: 17 Distance: 0.5mi
- Bed
- 3
- Bath
- 1
- Parking
- 1
- Carport, Detached Garage
- SQ FT
- 1,130
- SQ FT Source
- Unavailable
- Lot SQ FT
- 4,500.0
- Lot Acres
- 0.103306 Acres
- Cooling
- None
- Dining Room
- Dining Area
- Disclosures
- NHDS Report
- Family Room
- Kitchen / Family Room Combo
- Foundation
- Crawl Space
- Fire Place
- Wood Burning
- Heating
- Central Forced Air - Gas
- Fee
- Unavailable
MLS and other Information regarding properties for sale as shown in Theo have been obtained from various sources such as sellers, public records, agents and other third parties. This information may relate to the condition of the property, permitted or unpermitted uses, zoning, square footage, lot size/acreage or other matters affecting value or desirability. Unless otherwise indicated in writing, neither brokers, agents nor Theo have verified, or will verify, such information. If any such information is important to buyer in determining whether to buy, the price to pay or intended use of the property, buyer is urged to conduct their own investigation with qualified professionals, satisfy themselves with respect to that information, and to rely solely on the results of that investigation.
School data provided by GreatSchools. School service boundaries are intended to be used as reference only. To verify enrollment eligibility for a property, contact the school directly.
