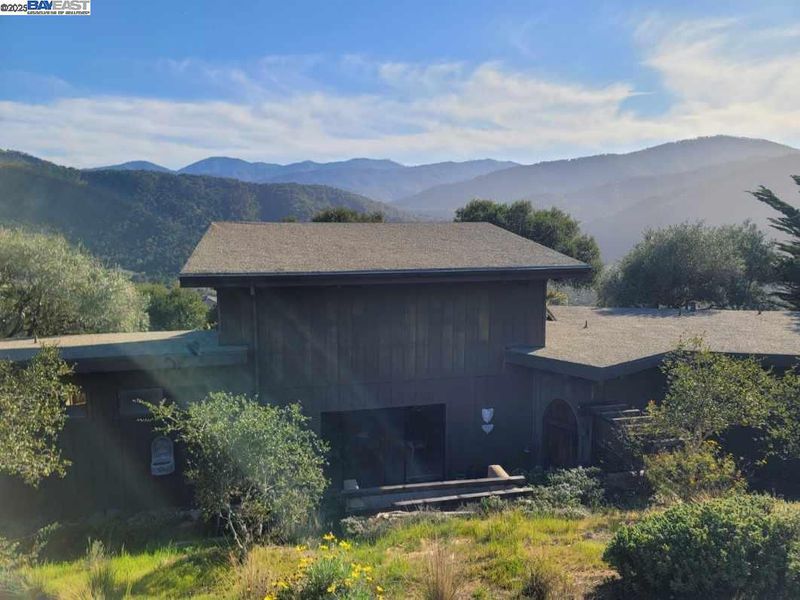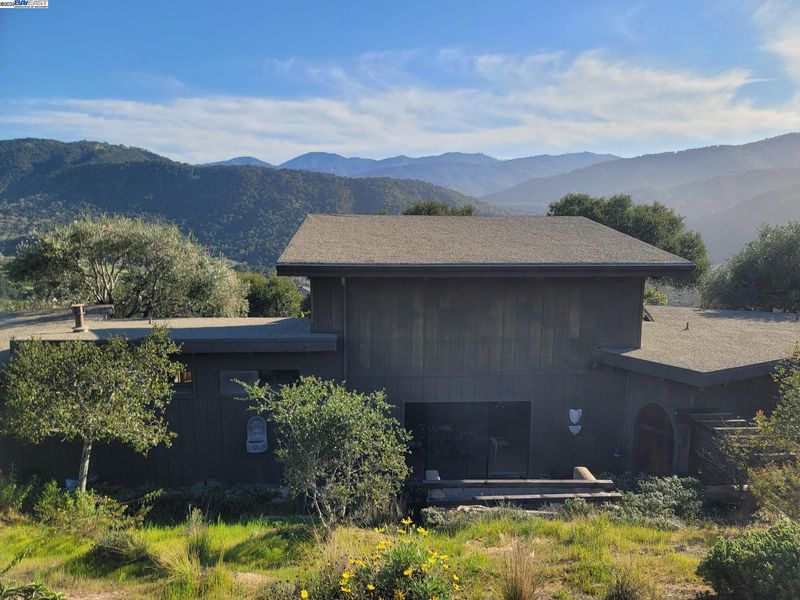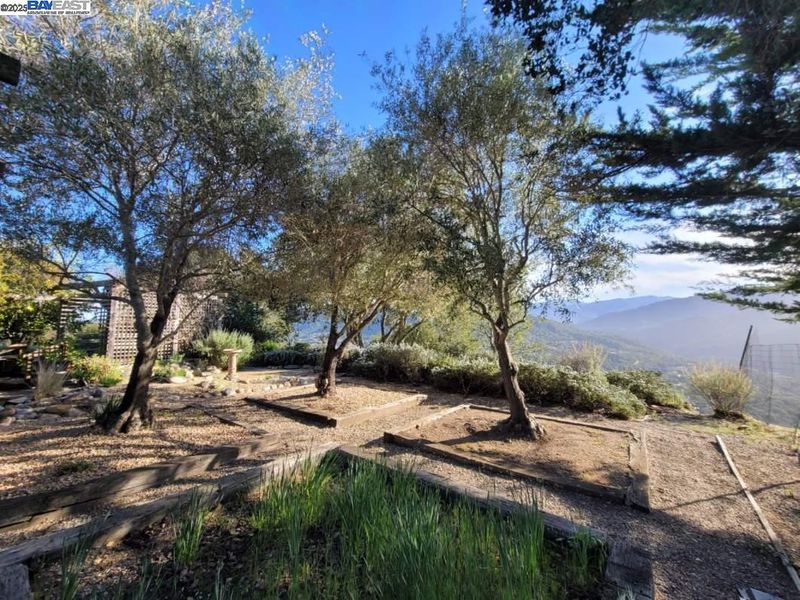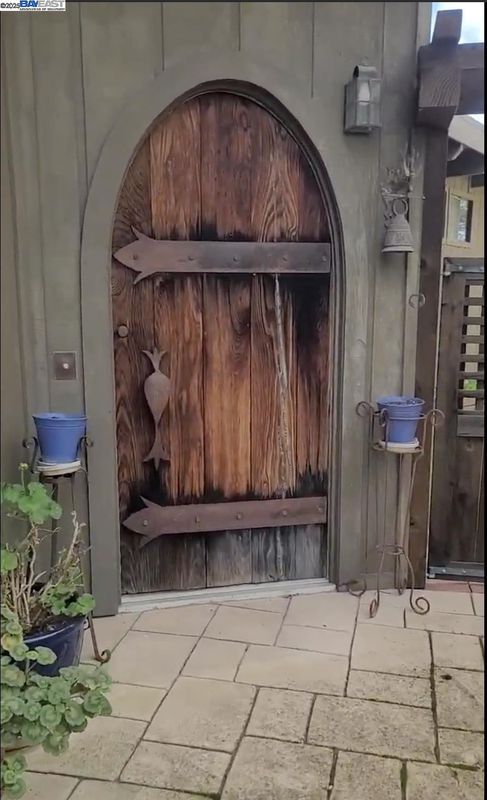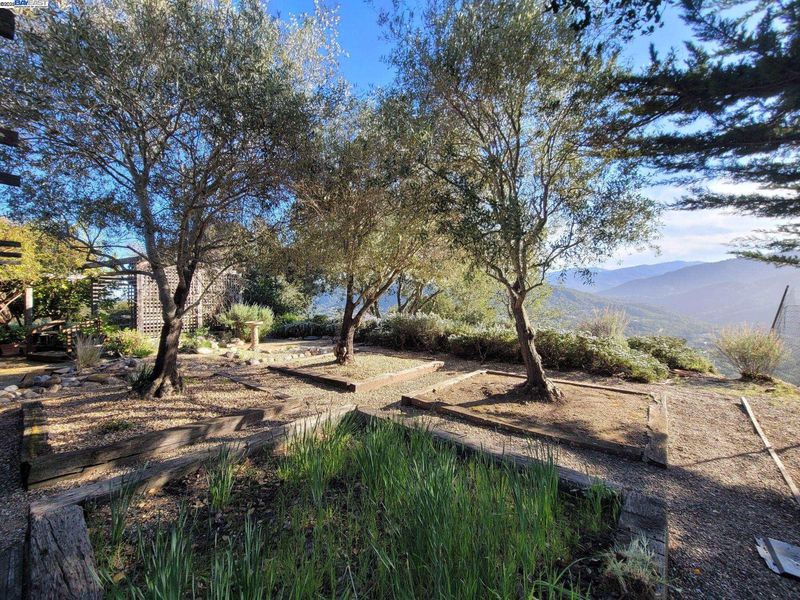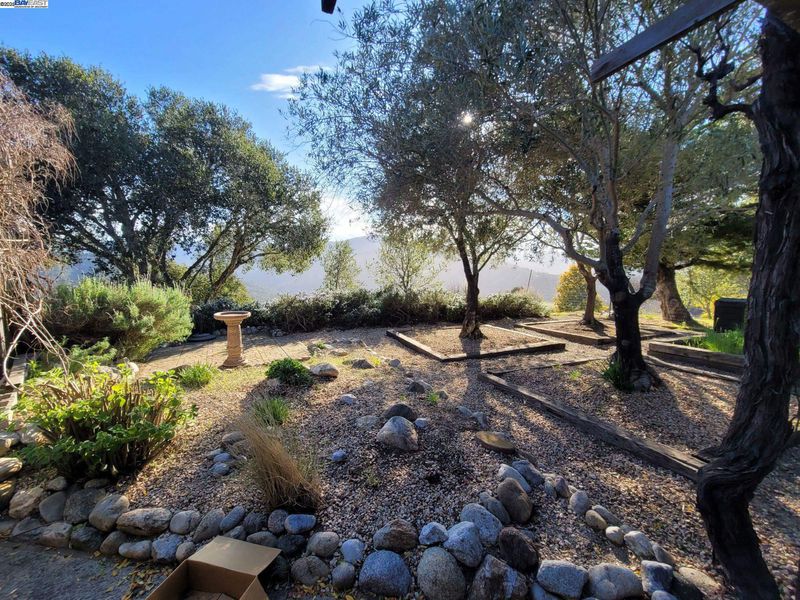
$1,650,000
2,465
SQ FT
$669
SQ/FT
15335 Via Los Tulares
@ E Carmel Valley - Not Listed, Carmel Valley
- 2 Bed
- 2 Bath
- 2 Park
- 2,465 sqft
- Carmel Valley
-

Rare Early Opportunity! Perched atop the prestigious hills of Carmel Valley, this one-of-a-kind luxury estate, infused with timeless design and craftsmanship, offers sweeping panoramic views and an unparalleled sense of serenity. A true haven for those seeking privacy and inspiration on 2.46 acres. The custom-designed home is a striking blend of global design elements, combining bold midcentury lines, and timeless English country details. With 2 bedrooms, a versatile loft, and vaulted ceilings, the home’s interior breathes with the vibrant landscape. Vine-draped pergolas, intimate seating areas, and lush pathways create seamless outdoor transitions that connect the home to the expansive horizons. Just minutes from world-class wineries, award-winning dining, and the charm of Carmel-by-the-Sea, this property is an extraordinary opportunity to embrace the essence of California’s most coveted lifestyle. Come discover this expansive estate, reimagine its timeless design, and unfold a bold, fresh interpretation that’s all your own.
- Current Status
- Active - Coming Soon
- Original Price
- $1,650,000
- List Price
- $1,650,000
- On Market Date
- Jun 18, 2025
- Property Type
- Detached
- D/N/S
- Not Listed
- Zip Code
- 93924
- MLS ID
- 41101754
- APN
- 197131007000
- Year Built
- 1975
- Stories in Building
- 2
- Possession
- Close Of Escrow
- Data Source
- MAXEBRDI
- Origin MLS System
- BAY EAST
Tularcitos Elementary School
Public K-5 Elementary
Students: 459 Distance: 2.1mi
Washington Elementary School
Public 4-5 Elementary
Students: 198 Distance: 4.9mi
San Benancio Middle School
Public 6-8 Middle
Students: 317 Distance: 7.7mi
Carmel Valley High School
Public 9-12 Continuation
Students: 14 Distance: 8.2mi
Carmel Adult
Public n/a Adult Education
Students: NA Distance: 8.2mi
All Saints' Day School
Private PK-8 Elementary, Religious, Coed
Students: 174 Distance: 8.4mi
- Bed
- 2
- Bath
- 2
- Parking
- 2
- Attached, Parking Lot, Private, Garage Door Opener, RV Possible, Uncovered Park Spaces 2+
- SQ FT
- 2,465
- SQ FT Source
- Public Records
- Lot SQ FT
- 107,199.0
- Lot Acres
- 2.46 Acres
- Pool Info
- None
- Kitchen
- Dishwasher, Electric Range, Oven, Refrigerator, Dryer, Washer, Gas Water Heater, Breakfast Nook, Tile Counters, Electric Range/Cooktop, Kitchen Island, Oven Built-in, Pantry
- Cooling
- None
- Disclosures
- Nat Hazard Disclosure
- Entry Level
- Exterior Details
- Garden, Back Yard, Side Yard, Covered Courtyard, Entry Gate, Low Maintenance, Private Entrance, Yard Space
- Flooring
- Tile, Carpet
- Foundation
- Fire Place
- Living Room, Wood Burning
- Heating
- Forced Air, Propane
- Laundry
- Dryer, Laundry Room, Washer
- Upper Level
- Loft
- Main Level
- 1 Bedroom, 1.5 Baths, Primary Bedrm Suite - 1, Primary Bedrm Retreat, No Steps to Entry
- Views
- Hills, Mountain(s), Panoramic, Ridge, Valley
- Possession
- Close Of Escrow
- Architectural Style
- Contemporary, Custom, French Country, Other, Traditional, Mid Century Modern, Art Deco, Rustic, See Remarks, Vintage
- Non-Master Bathroom Includes
- Stall Shower
- Construction Status
- Existing
- Additional Miscellaneous Features
- Garden, Back Yard, Side Yard, Covered Courtyard, Entry Gate, Low Maintenance, Private Entrance, Yard Space
- Location
- Irregular Lot, Premium Lot, Secluded, Back Yard, Front Yard, Landscaped, Private
- Roof
- Tar/Gravel
- Fee
- $250
MLS and other Information regarding properties for sale as shown in Theo have been obtained from various sources such as sellers, public records, agents and other third parties. This information may relate to the condition of the property, permitted or unpermitted uses, zoning, square footage, lot size/acreage or other matters affecting value or desirability. Unless otherwise indicated in writing, neither brokers, agents nor Theo have verified, or will verify, such information. If any such information is important to buyer in determining whether to buy, the price to pay or intended use of the property, buyer is urged to conduct their own investigation with qualified professionals, satisfy themselves with respect to that information, and to rely solely on the results of that investigation.
School data provided by GreatSchools. School service boundaries are intended to be used as reference only. To verify enrollment eligibility for a property, contact the school directly.
