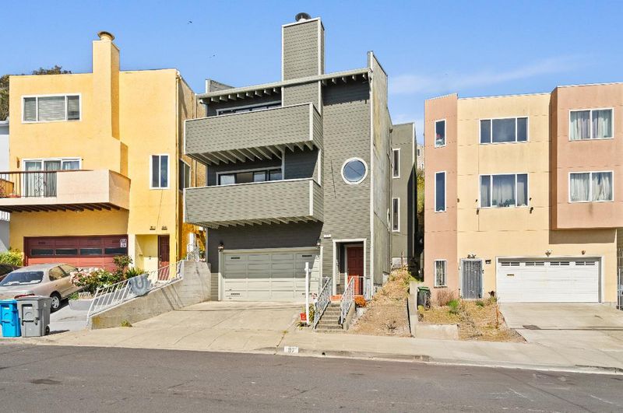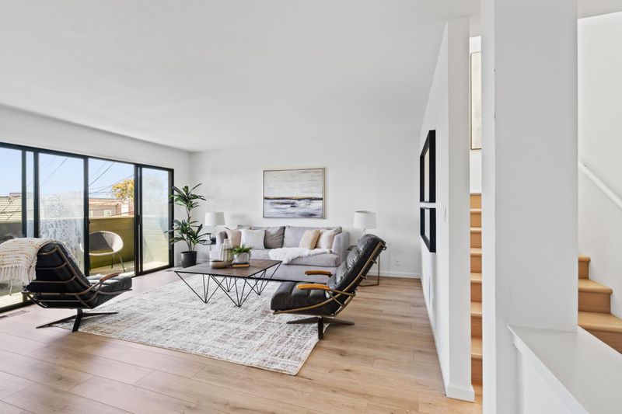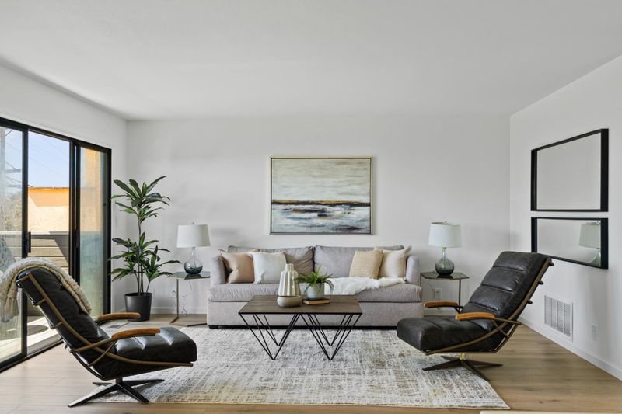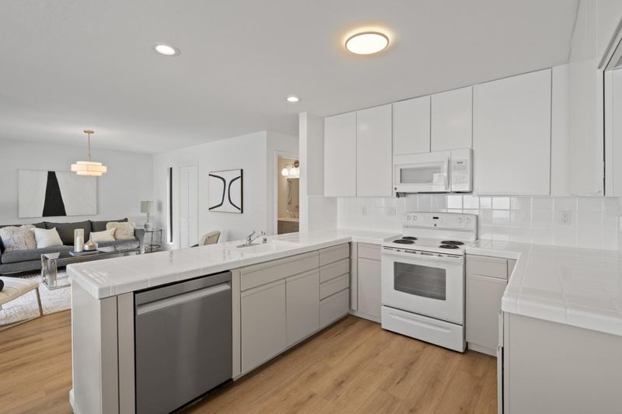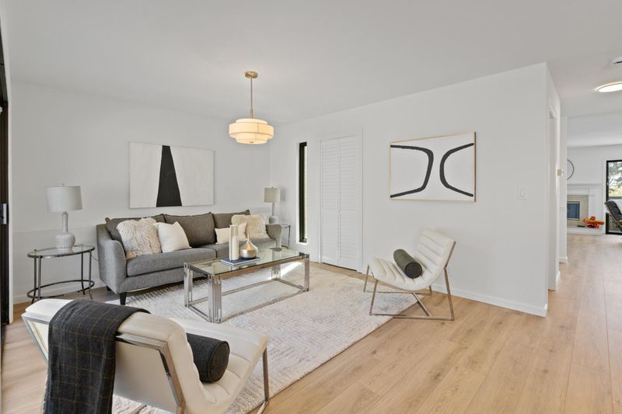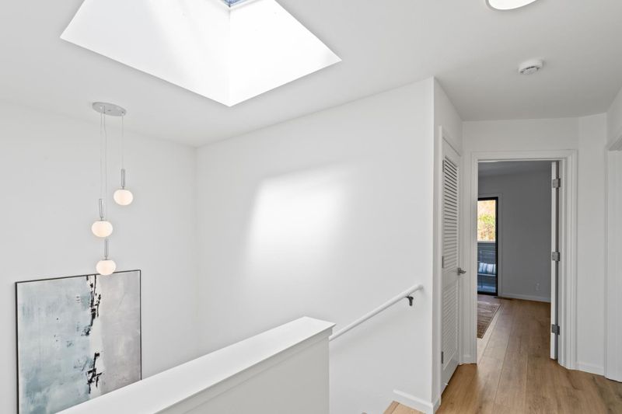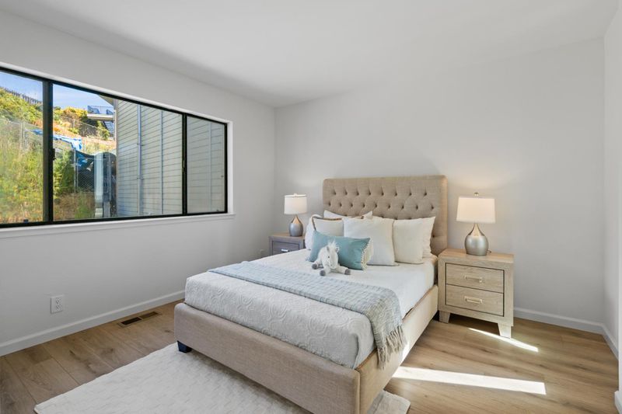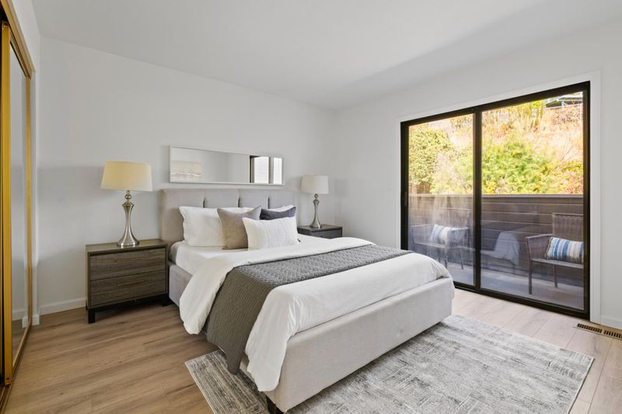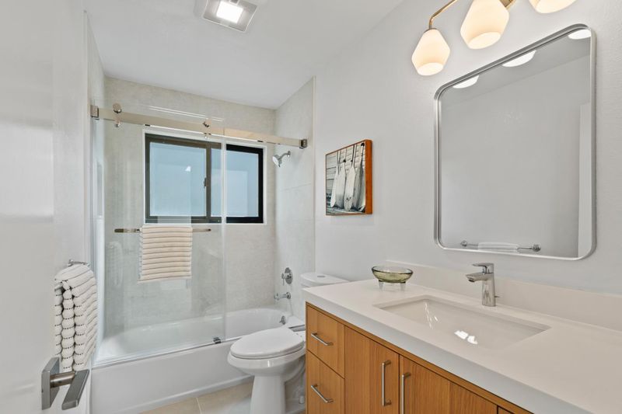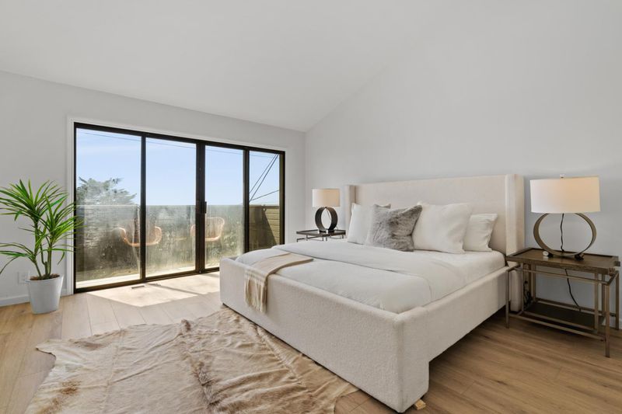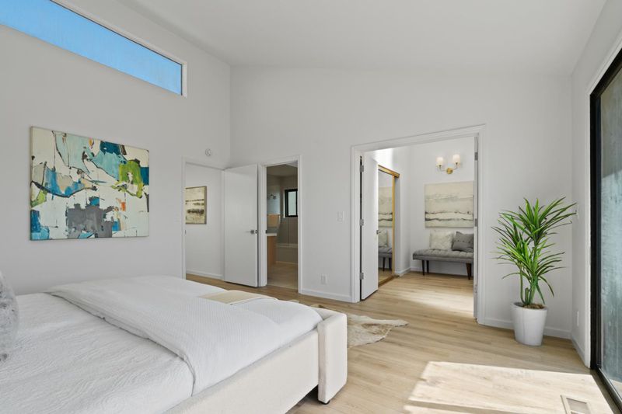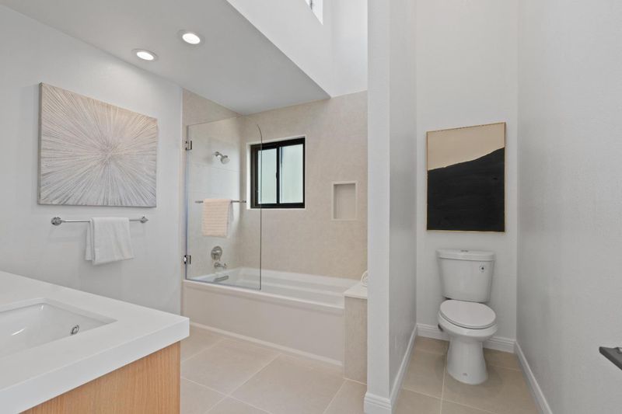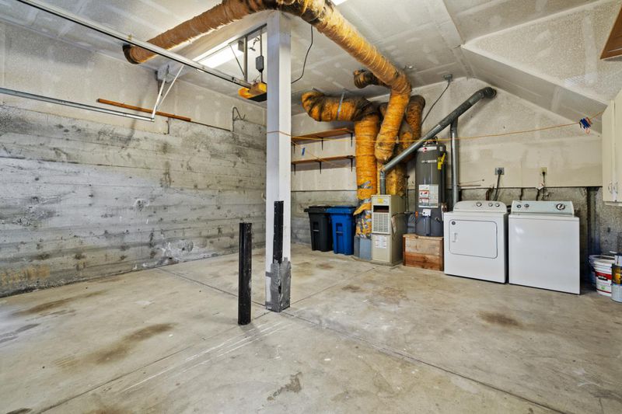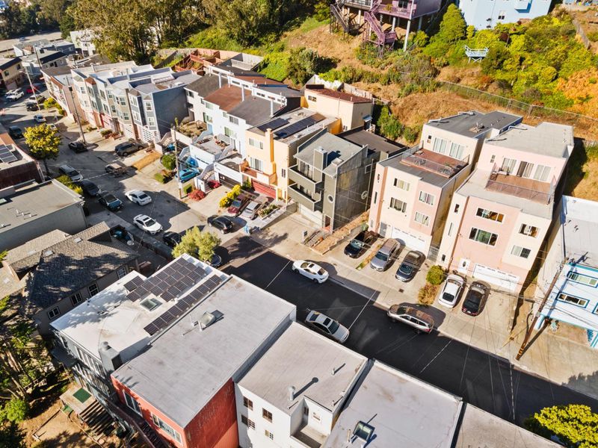
$1,099,000
1,960
SQ FT
$561
SQ/FT
97 Santa Barbara Avenue
@ Hillcrest Dr, Shakespeare St - 690 - 'Original' Daly City, Daly City
- 3 Bed
- 3 (2/1) Bath
- 2 Park
- 1,960 sqft
- DALY CITY
-

-
Fri Jun 20, 4:00 pm - 6:00 pm
-
Sat Jun 21, 1:00 pm - 4:00 pm
-
Sun Jun 22, 1:00 pm - 4:00 pm
-
Tue Jun 24, 11:00 am - 1:00 pm
Welcome to this beautifully updated 3-bed, 2.5-bath home in the scenic hills of Daly City, offering 1,960 sqft of stylish & functional living space. Step into a spacious, sunlit living room anchored by a stone-paved fireplace and direct access to a private front deck, perfect for morning coffee. Down the hall, the open-concept kitchen, dining & family room create the ideal space for entertaining. The kitchen ft. freshly painted cabinetry, epoxied countertops & backsplash, and extended peninsula that connects to the open family room. Sliding doors lead to a paved backyard complete w/ an outdoor sink & prep counter ready for summer BBQ. A remodeled half bath on the main level ft. a designer vanity, penny tile flooring, and West Elm light fixture. Upstairs, you'll find two spacious guest bedrooms and a full bath w/ designer tile, birchwood-tone vanity & glass shower doors. The private primary suite includes high ceilings, skylight, walk-in closet, and deck w/ Daly City views. The luxurious ensuite bath ft dual sinks, designer tilework, and shower over tub. Additional upgrades include new laminate flooring, fresh paint, modern light fixtures, and 2-car garage w/ wide driveway. Conveniently located near BART, I-280, Westlake Shopping Center, Original Joes, and Century Theatres.
- Days on Market
- 0 days
- Current Status
- Active
- Original Price
- $1,099,000
- List Price
- $1,099,000
- On Market Date
- Jun 19, 2025
- Property Type
- Single Family Home
- Area
- 690 - 'Original' Daly City
- Zip Code
- 94014
- MLS ID
- ML82011660
- APN
- 003-014-180
- Year Built
- 1990
- Stories in Building
- Unavailable
- Possession
- Unavailable
- Data Source
- MLSL
- Origin MLS System
- MLSListings, Inc.
Woodrow Wilson Elementary School
Public K-5 Elementary
Students: 376 Distance: 0.3mi
Our Lady Of Perpetual Help
Private K-8 Elementary, Religious, Coed
Students: 195 Distance: 0.3mi
Sheridan Elementary School
Public K-5 Elementary
Students: 229 Distance: 0.5mi
Ortega (Jose) Elementary School
Public K-5 Elementary
Students: 399 Distance: 0.6mi
St. Thomas More
Private K-8 Elementary, Religious, Coed
Students: 311 Distance: 0.6mi
The Brandeis School of San Francisco
Private K-8 Elementary, Religious, Coed
Students: 332 Distance: 0.7mi
- Bed
- 3
- Bath
- 3 (2/1)
- Double Sinks, Half on Ground Floor, Showers over Tubs - 2+, Tile, Updated Bath
- Parking
- 2
- Attached Garage, On Street, Off-Site Parking
- SQ FT
- 1,960
- SQ FT Source
- Unavailable
- Lot SQ FT
- 3,011.0
- Lot Acres
- 0.069123 Acres
- Kitchen
- Dishwasher, Microwave, Oven Range - Electric
- Cooling
- Other
- Dining Room
- Breakfast Bar, Eat in Kitchen
- Disclosures
- Natural Hazard Disclosure
- Family Room
- Separate Family Room
- Flooring
- Laminate, Tile
- Foundation
- Other
- Fire Place
- Living Room
- Heating
- Central Forced Air
- Laundry
- In Garage, Washer / Dryer
- Views
- Mountains, Neighborhood
- * Fee
- Unavailable
- Name
- Manor Inc.
- *Fee includes
- Electricity, Gas, Landscaping / Gardening, Roof, Common Area Electricity, Insurance - Common Area, Common Area Gas, and Maintenance - Common Area
MLS and other Information regarding properties for sale as shown in Theo have been obtained from various sources such as sellers, public records, agents and other third parties. This information may relate to the condition of the property, permitted or unpermitted uses, zoning, square footage, lot size/acreage or other matters affecting value or desirability. Unless otherwise indicated in writing, neither brokers, agents nor Theo have verified, or will verify, such information. If any such information is important to buyer in determining whether to buy, the price to pay or intended use of the property, buyer is urged to conduct their own investigation with qualified professionals, satisfy themselves with respect to that information, and to rely solely on the results of that investigation.
School data provided by GreatSchools. School service boundaries are intended to be used as reference only. To verify enrollment eligibility for a property, contact the school directly.
